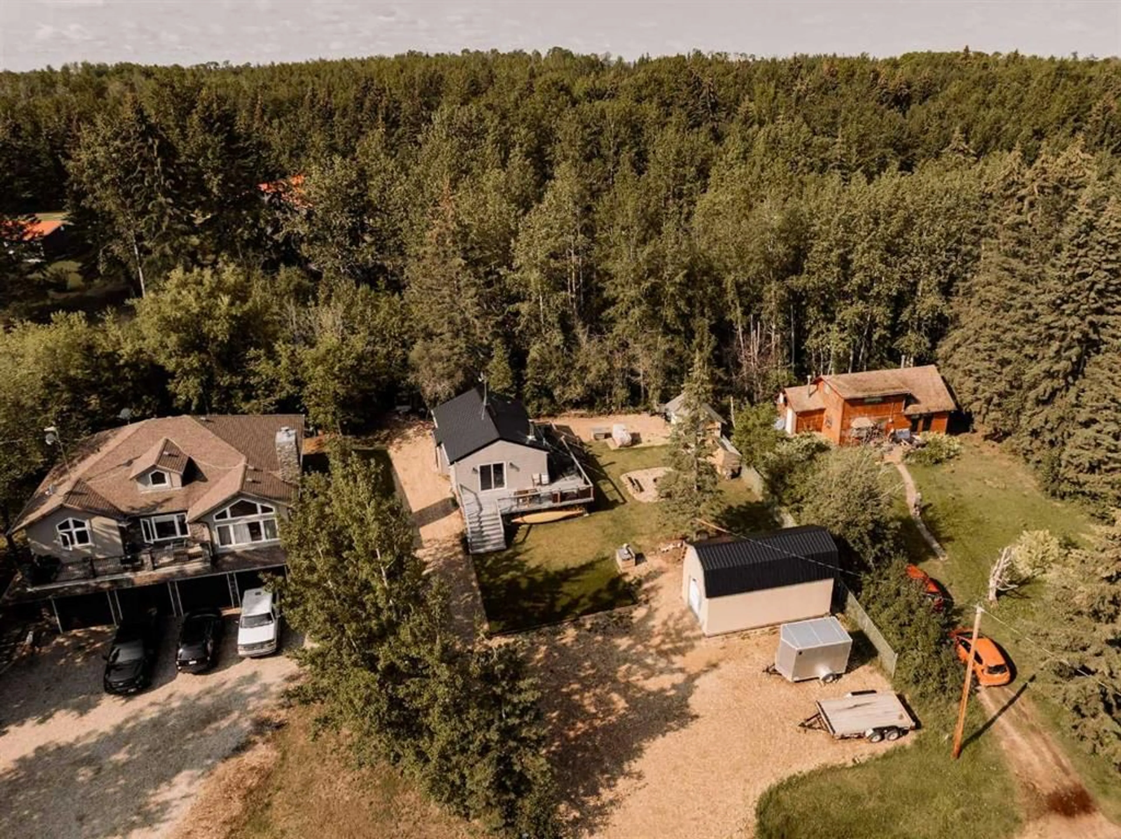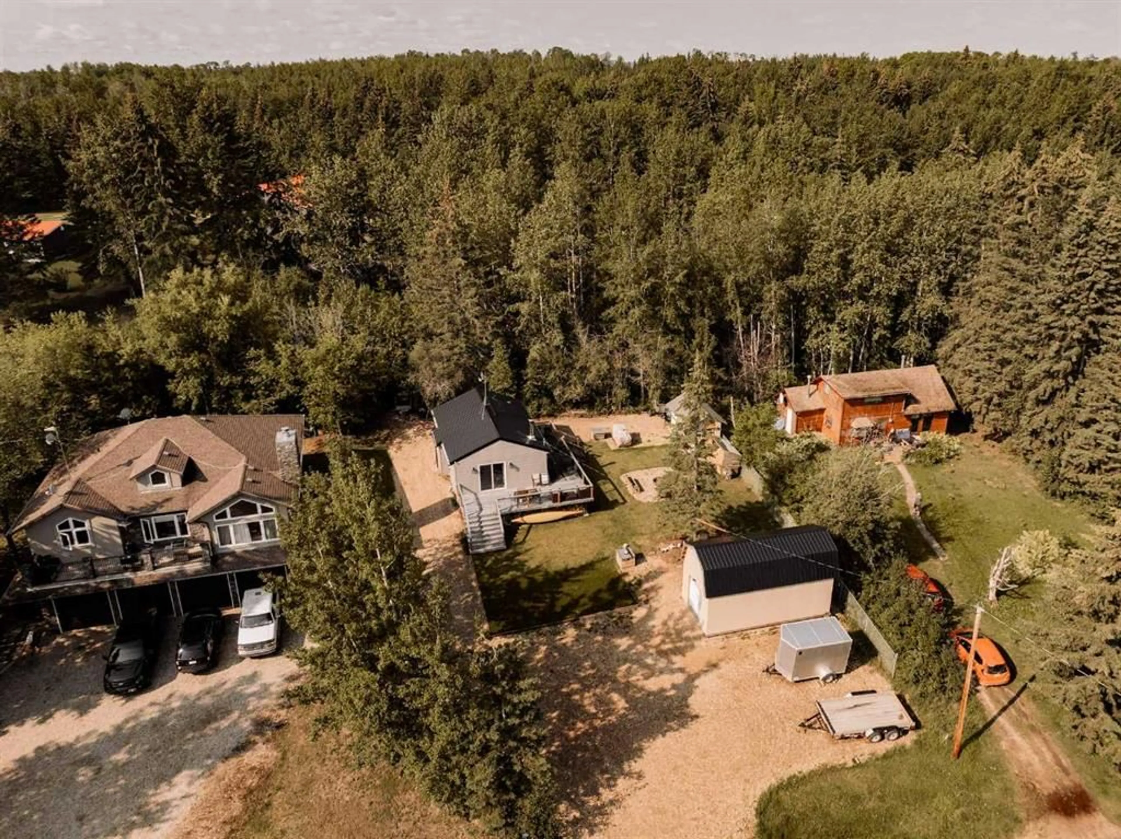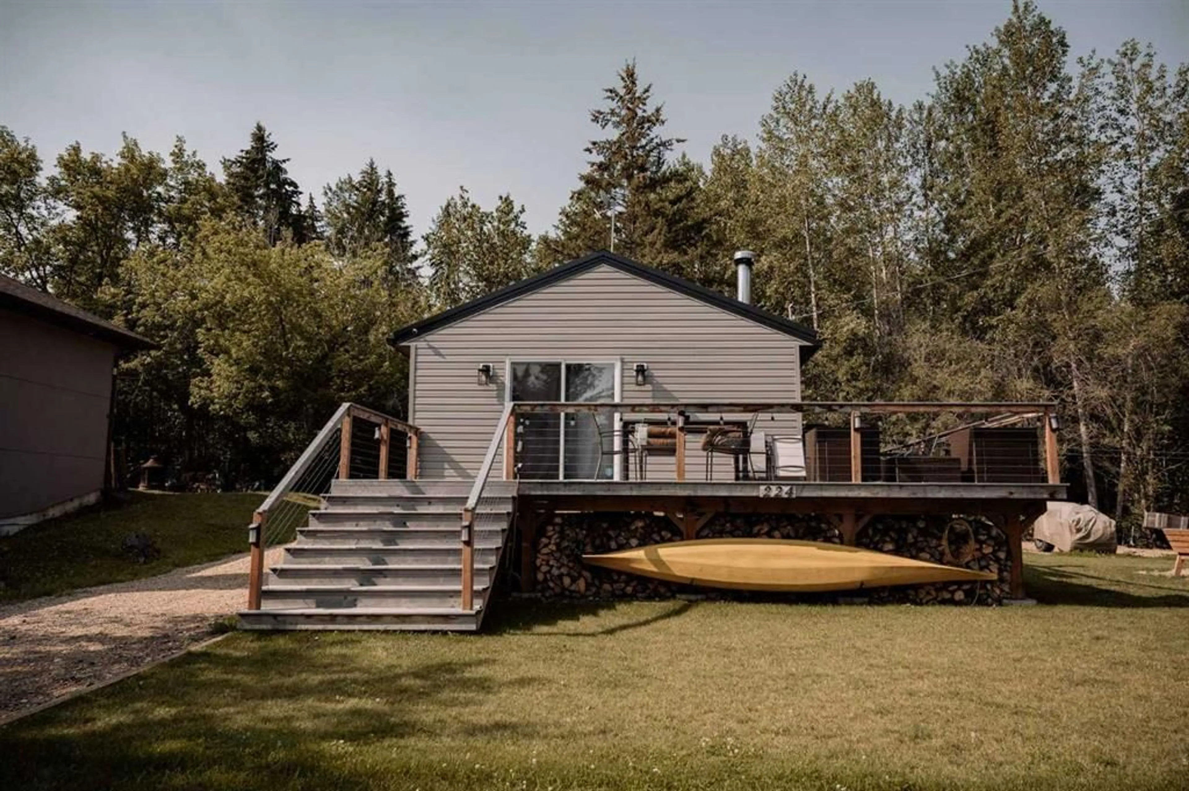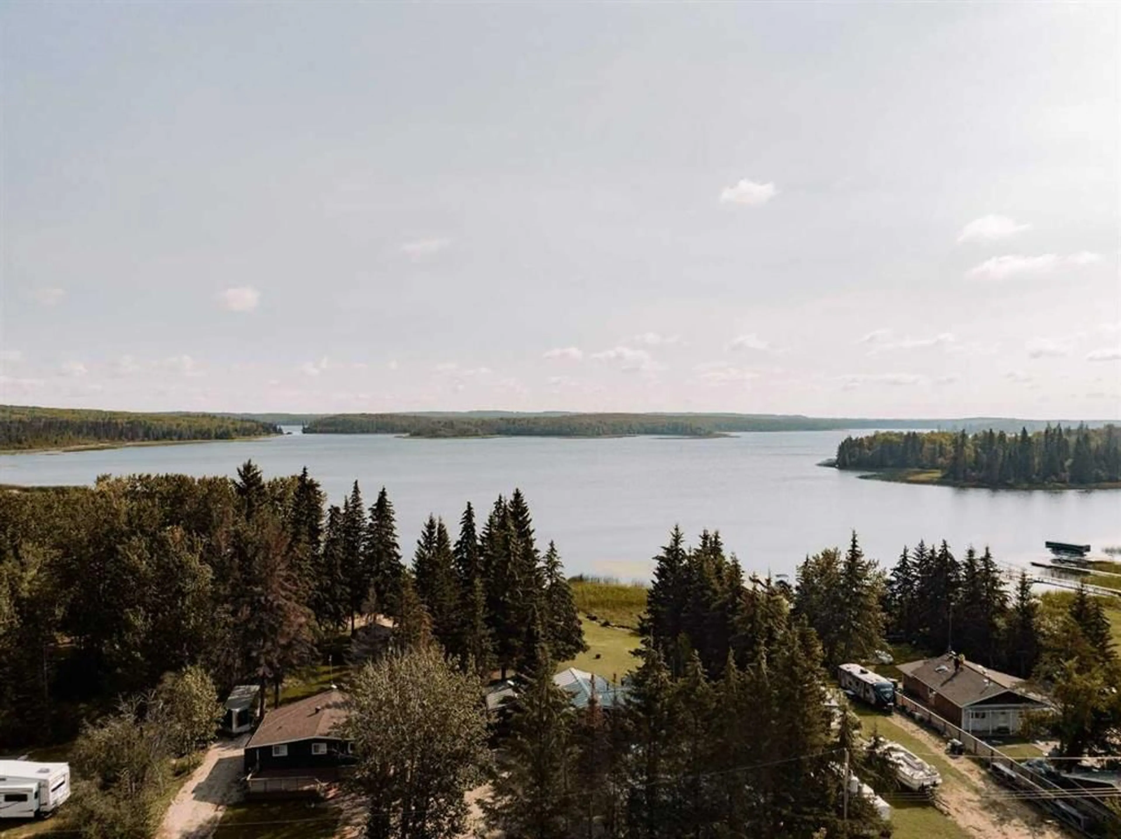224 Lakeshore Dr, Island Lake, Alberta T9S1S2
Contact us about this property
Highlights
Estimated valueThis is the price Wahi expects this property to sell for.
The calculation is powered by our Instant Home Value Estimate, which uses current market and property price trends to estimate your home’s value with a 90% accuracy rate.Not available
Price/Sqft$514/sqft
Monthly cost
Open Calculator
Description
224 Lakeshore Drive, Island Lake – Escape to tranquility at Island Lake and experience the perfect blend of rustic charm and modern comfort in this beautifully renovated 4-season cabin. Nestled on a 0.23-acre back lot in a quiet, well-kept lakefront community known for its strong sense of community. Fully Renovated 4-Season Rustic Cabin| 650 Sq. ft. cabin designed to maximize space and comfort. 1 Bed – cleverly outfitted with 2 bunk beds to sleep up to 4 guests| 1 Bath (3-Piece) | Garage (12’ x 26’) – bonus loft provides extra storage or overflow sleeping space for kids or guests | Shed (8’ x 14’) |. This turn-key property is ideal as a Peaceful Retreat, Family Getaway, Hunting Trips, Airbnb Potential or a cozy year-round home base. Step inside to a warm, inviting interior featuring new flooring, windows, and entry door, along with an updated kitchen and refreshed 3-piece bath. The cabin’s rustic charm is enhanced by modern upgrades, including spray foam insulation, a new tin roof, new siding, and a classic wood-burning fireplace — perfect for cozy evenings. Take a short walk to the community dock to swim, boat, or unwind by the lake. Gather around the fire-pit for Evening Fires, Making Memories or Listening to the peaceful sound of the lake. Summer – Winter this property has much to offer.
Property Details
Interior
Features
Main Floor
Kitchen With Eating Area
21`11" x 9`2"Living Room
10`11" x 10`0"Dining Room
11`0" x 9`2"3pc Bathroom
8`9" x 9`3"Exterior
Features
Parking
Garage spaces -
Garage type -
Total parking spaces 4
Property History
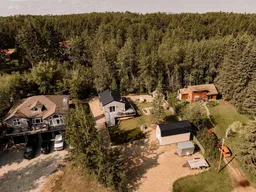 47
47
