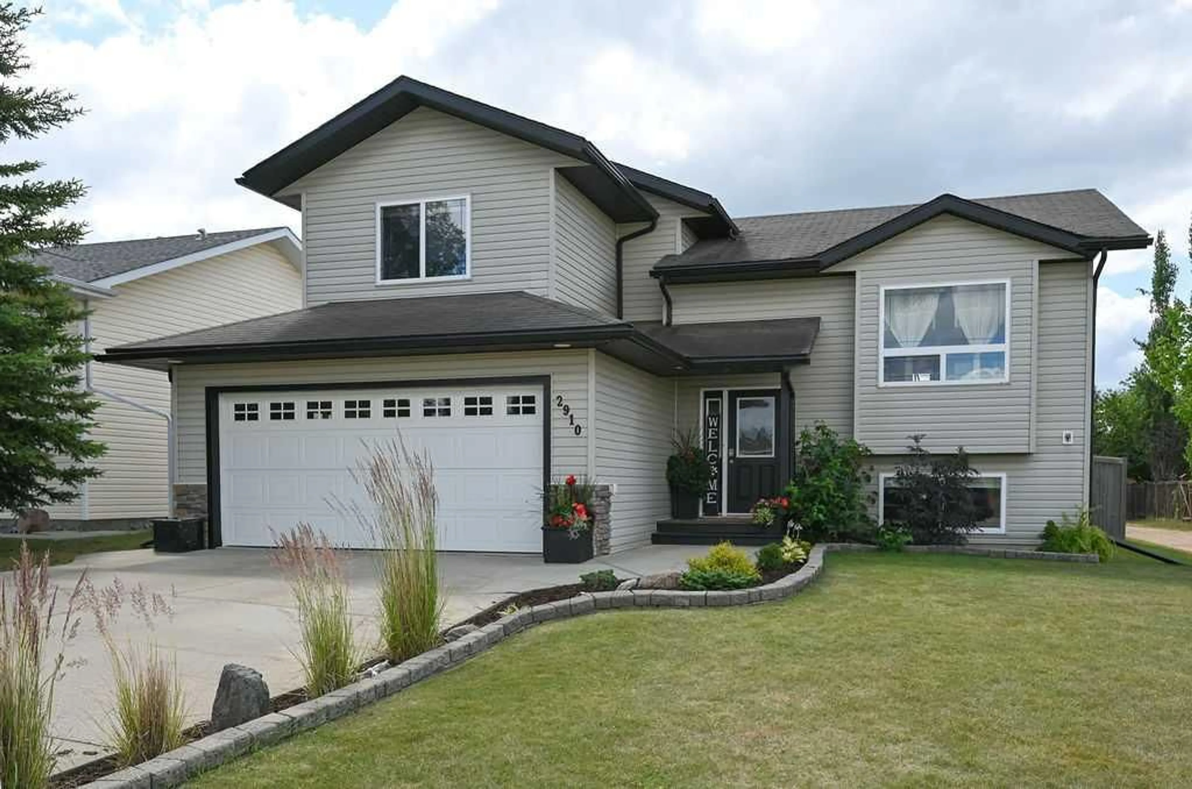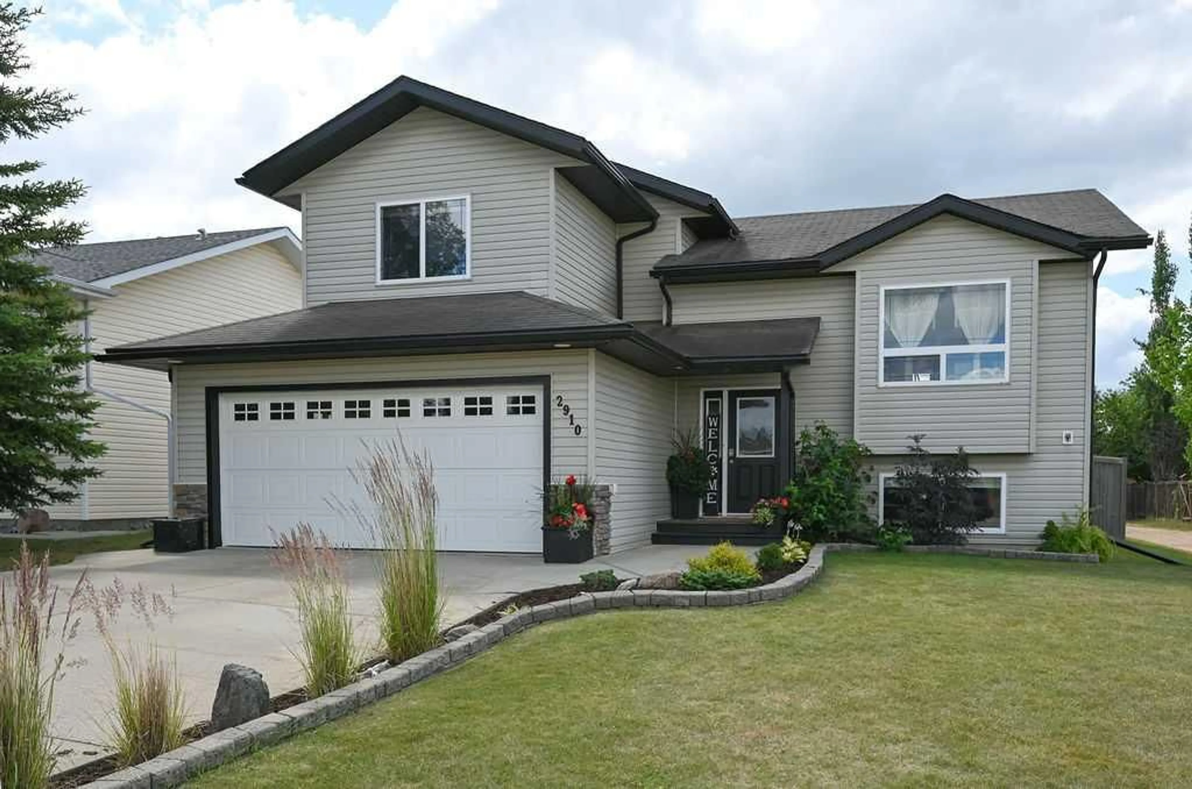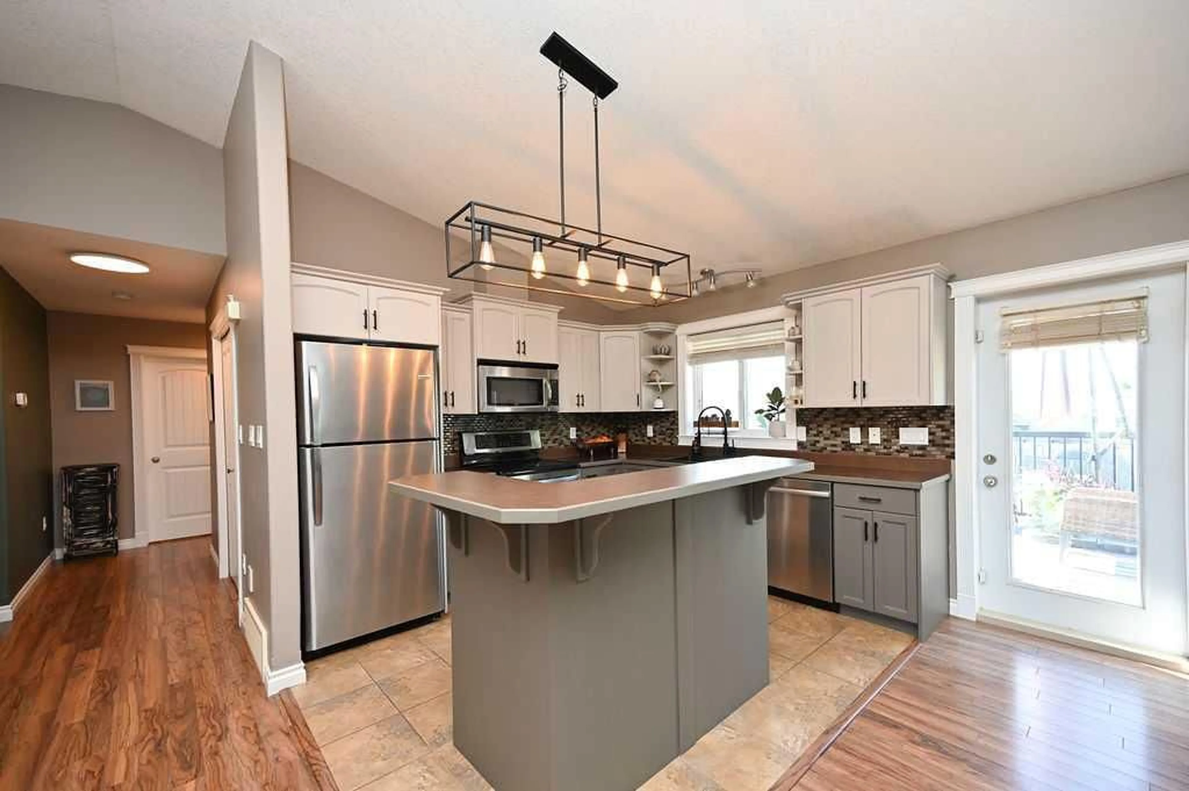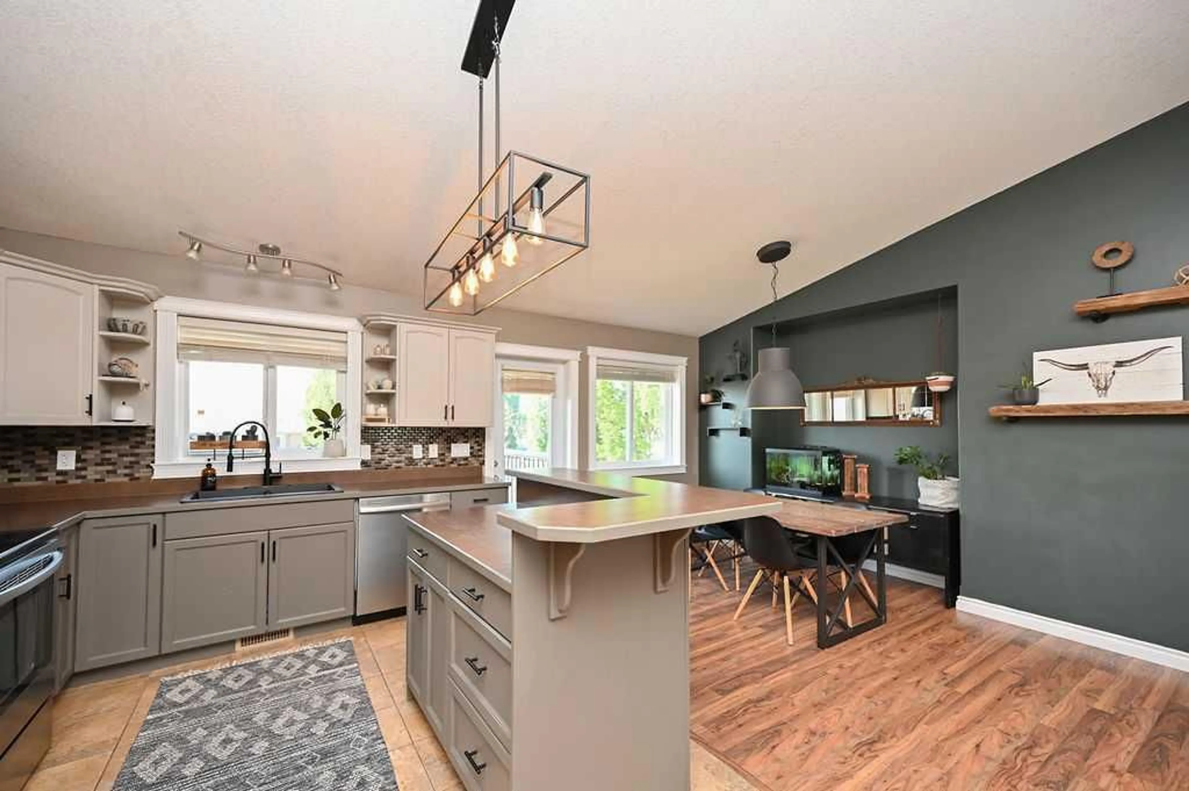2910 Cornwall Dr, Athabasca, Alberta T9S1N7
Contact us about this property
Highlights
Estimated valueThis is the price Wahi expects this property to sell for.
The calculation is powered by our Instant Home Value Estimate, which uses current market and property price trends to estimate your home’s value with a 90% accuracy rate.Not available
Price/Sqft$334/sqft
Monthly cost
Open Calculator
Description
Welcome to this beautifully maintained 3-bedroom, 3-bathroom modified bi-level with fully finished basement with heated garage that offers the perfect combination of comfort, style, and functionality. Ideally situated in the desirable Cornwall neighborhood, this home is designed for both everyday living and entertaining. Step inside to an open-concept main floor featuring vaulted ceilings, an abundance of natural light, and a seamless flow between the kitchen, dining, and living areas. The kitchen is both stylish and functional, while the living space provides a warm, welcoming atmosphere. The primary bedroom is privately located on the upper level and includes a walk-in closet and a 3-piece ensuite. Two additional bedrooms are located on the main floor, along with a 4-piece bathroom, making it ideal for families or guests. The fully finished basement is a true highlight — complete with a wet bar, large recreation room, and a third 3-piece bathroom, and in floor heat, it’s perfect for game nights, movie marathons, or simply relaxing. Additional features include - Heated double attached garage, one of the largest lots in the subdivision with back alley access, Raised deck for outdoor enjoyment, meticulously maintained, low-maintenance landscaping. Located close to schools, parks, and shopping, this home offers both convenience and a strong sense of community. Pride of ownership shines throughout — this is a home you’ll be proud to call your own.
Property Details
Interior
Features
Main Floor
4pc Bathroom
4`11" x 9`4"Bedroom
13`4" x 9`4"Bedroom
9`11" x 10`4"Dining Room
11`0" x 10`7"Exterior
Features
Parking
Garage spaces 2
Garage type -
Other parking spaces 0
Total parking spaces 2
Property History
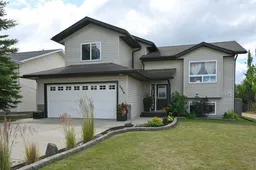 46
46
