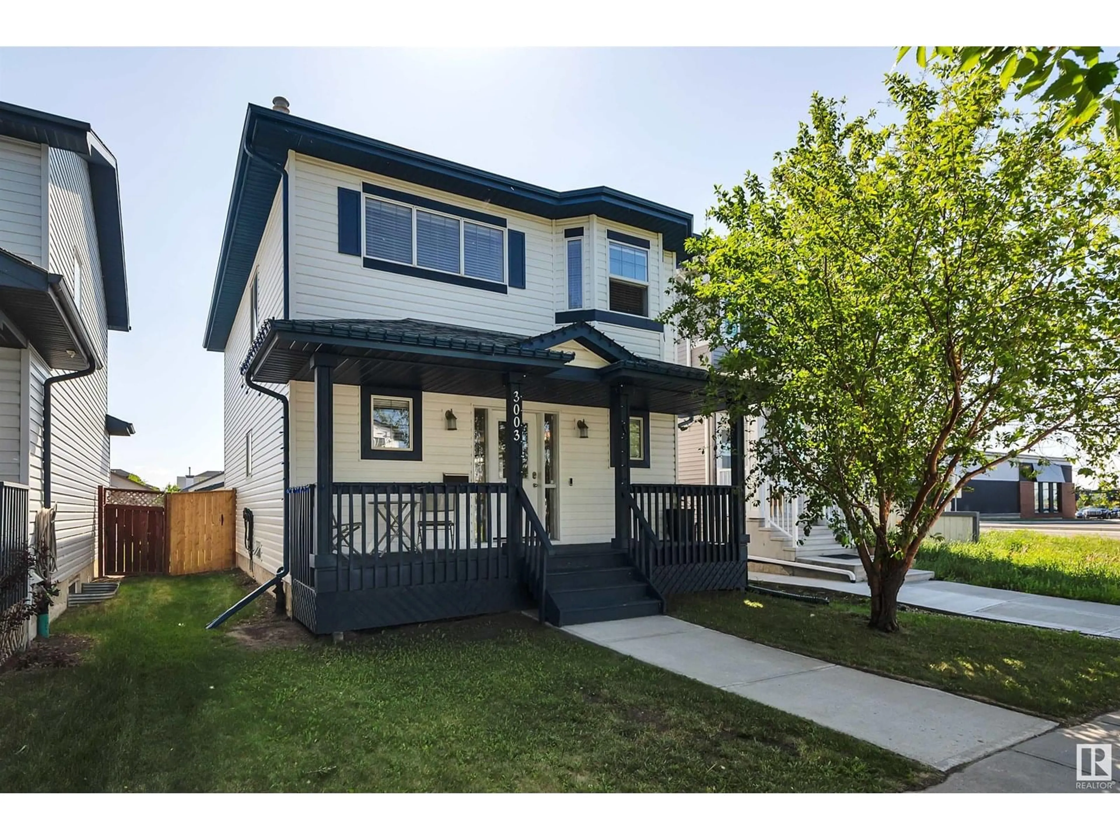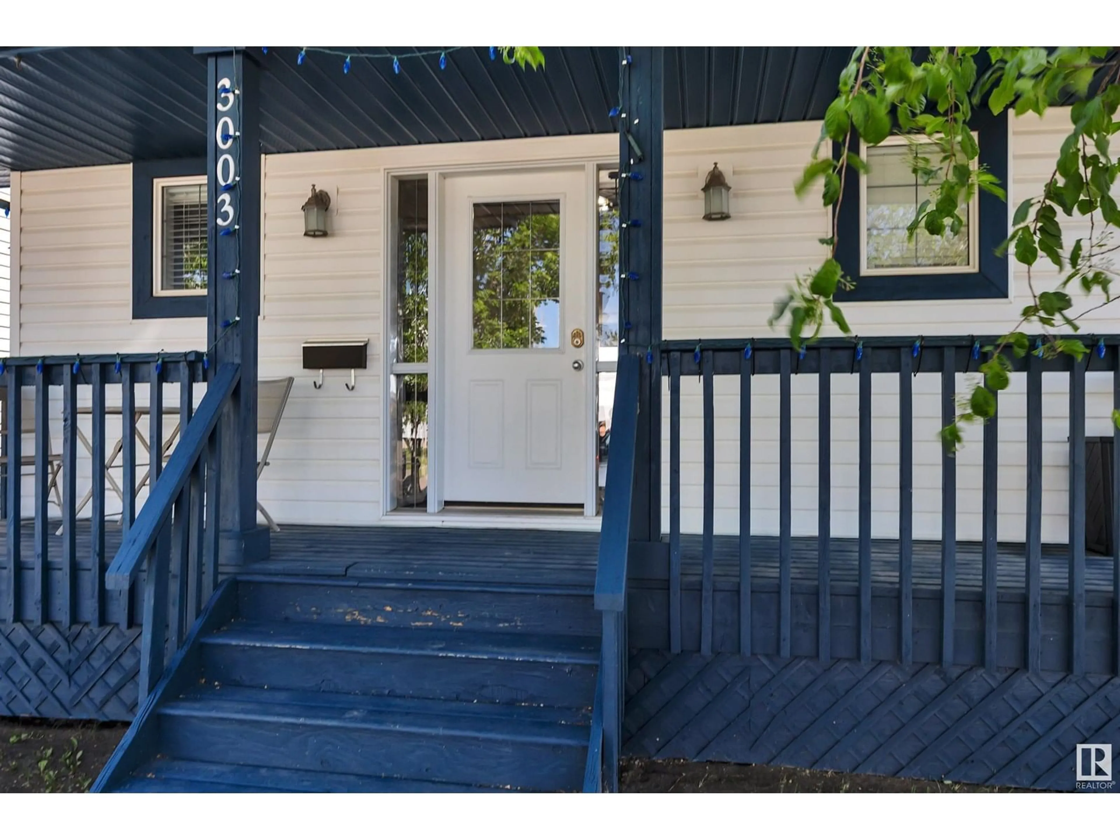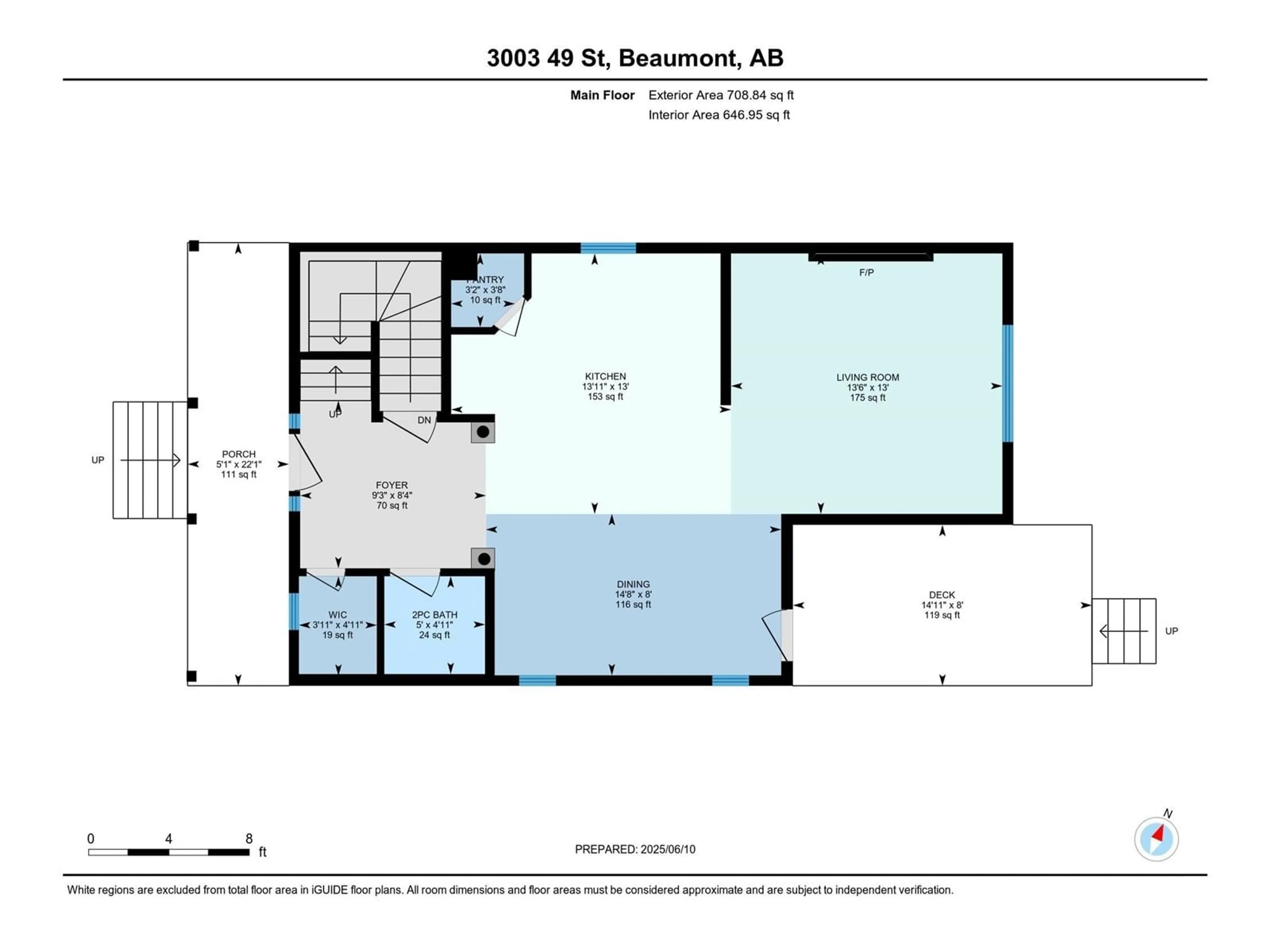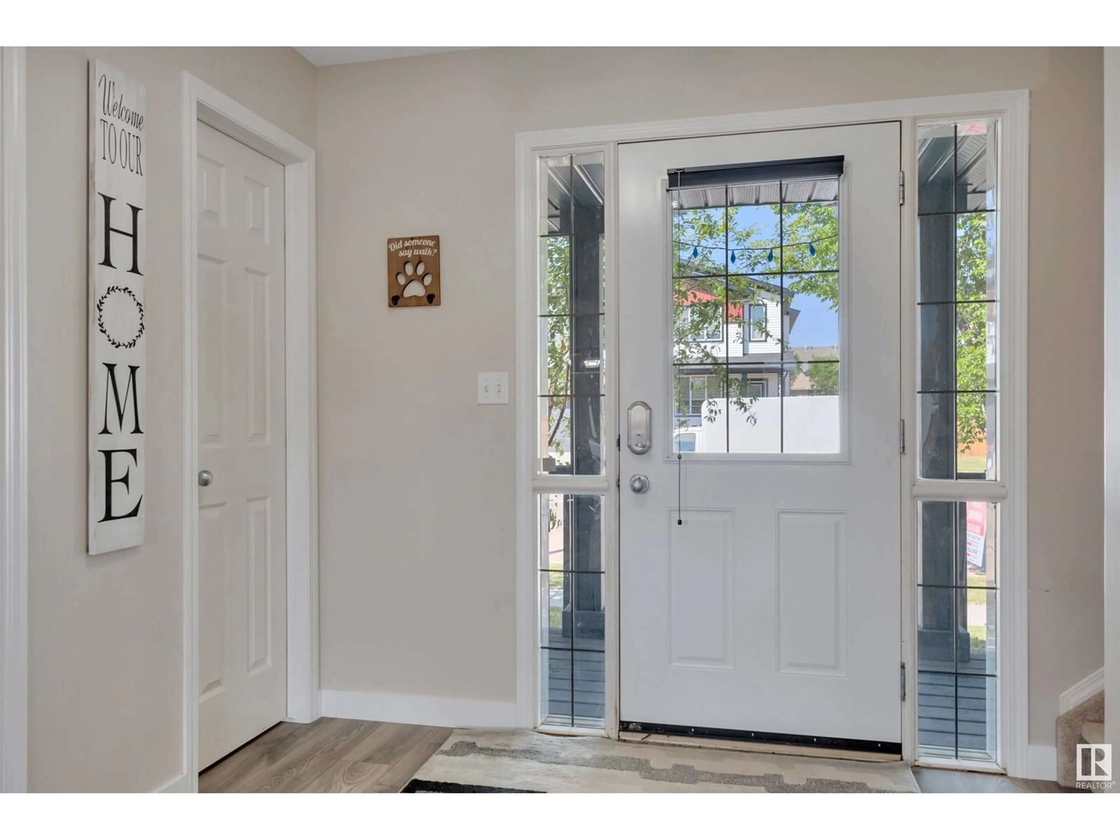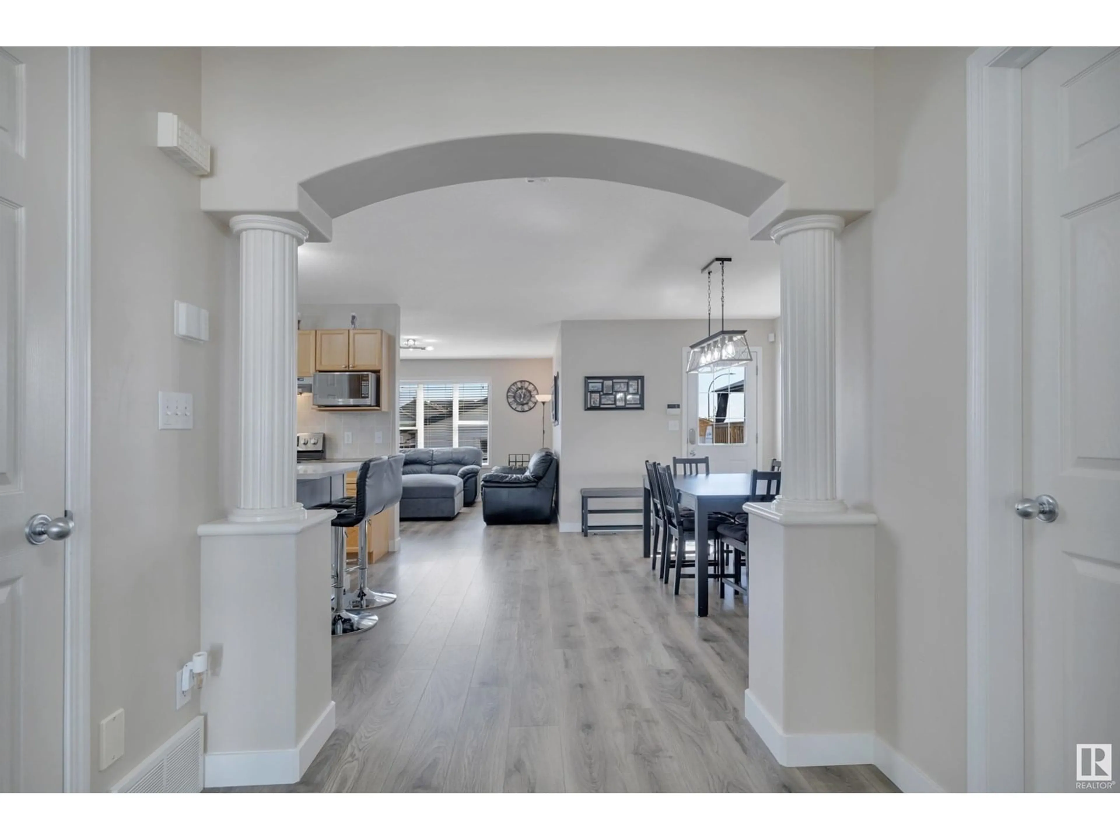3003 49 ST, Beaumont, Alberta T4X1S6
Contact us about this property
Highlights
Estimated ValueThis is the price Wahi expects this property to sell for.
The calculation is powered by our Instant Home Value Estimate, which uses current market and property price trends to estimate your home’s value with a 90% accuracy rate.Not available
Price/Sqft$329/sqft
Est. Mortgage$2,018/mo
Tax Amount ()-
Days On Market15 days
Description
This 3 + 1 bedroom 2 story shines. Spacious Front Verandah greets you. Enter the large and inviting front foyer w/walk-in closet. Kitchen heart of the home has Island with quartz counter top, corner pantry and amble Kitchen cabinets complete with new sink & taps and lighting. Dinette w/new updated lighting is big enough for your large table has a garden door to back yard and deck. Living room has newly added feature wall with electric fireplace, large windows overlooking fenced back yard . Upper level with 3 bedrooms, Primary bedroom has a 3 pce ensuite w/shower and walk-in closet. 2nd and 3rd bedroom and 4 pce bath complete this level. Fully developed Basement has family room, 4th bedroom which is a grand size, 3 pce bath w/oversized shower, Laundry room is big enough for your freezer too. Heated Garage w/40 amp service is 19' wide X 21'2 deep(sellers extended cab fits here) + w/new shingles. House shingles new in 2023. Deck a peaceful area to relax. This house will not disappoint! (id:39198)
Property Details
Interior
Features
Main level Floor
Living room
3.98 x 4.12Dining room
2.45 x 4.48Kitchen
3.96 x 4.25Property History
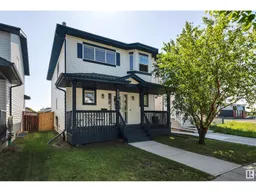 50
50
