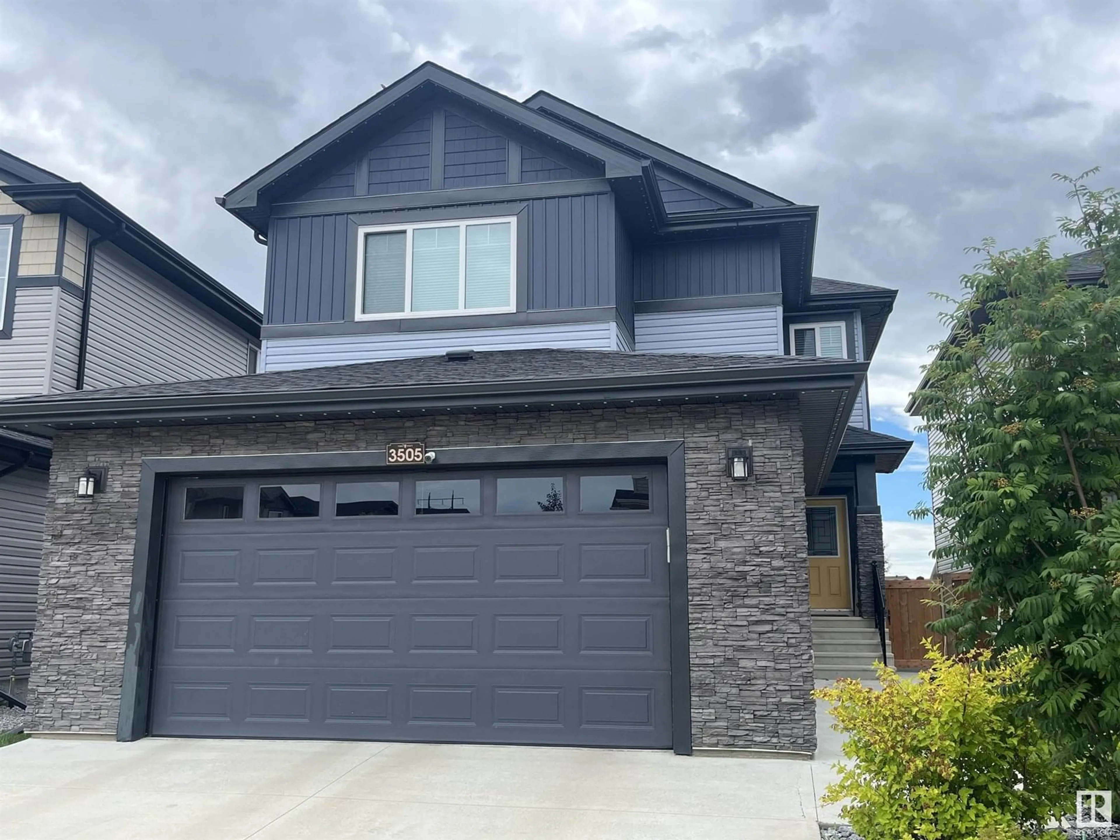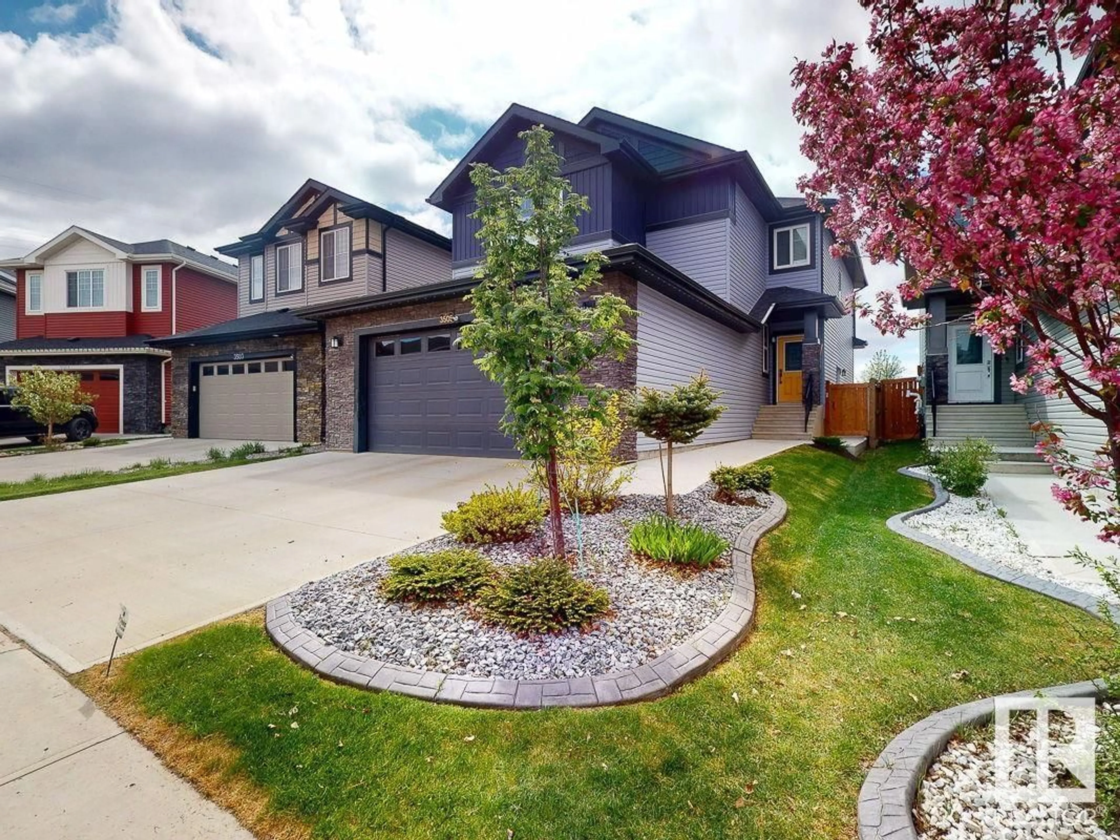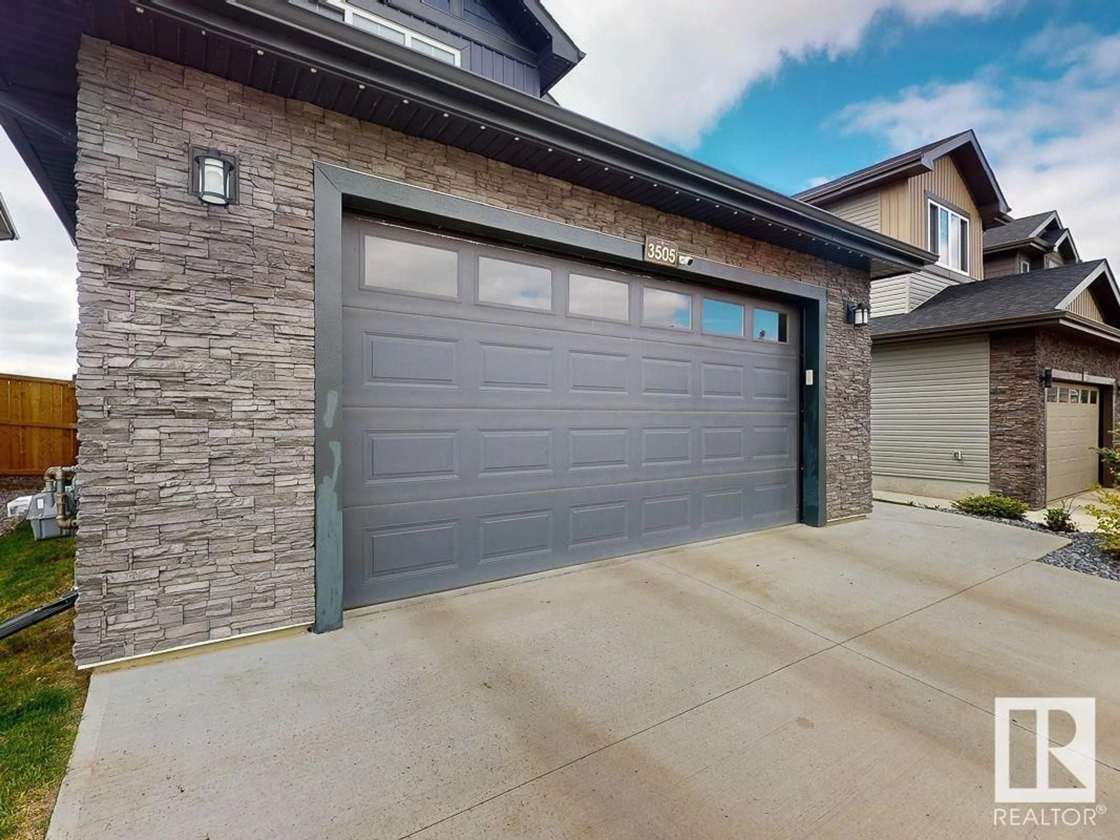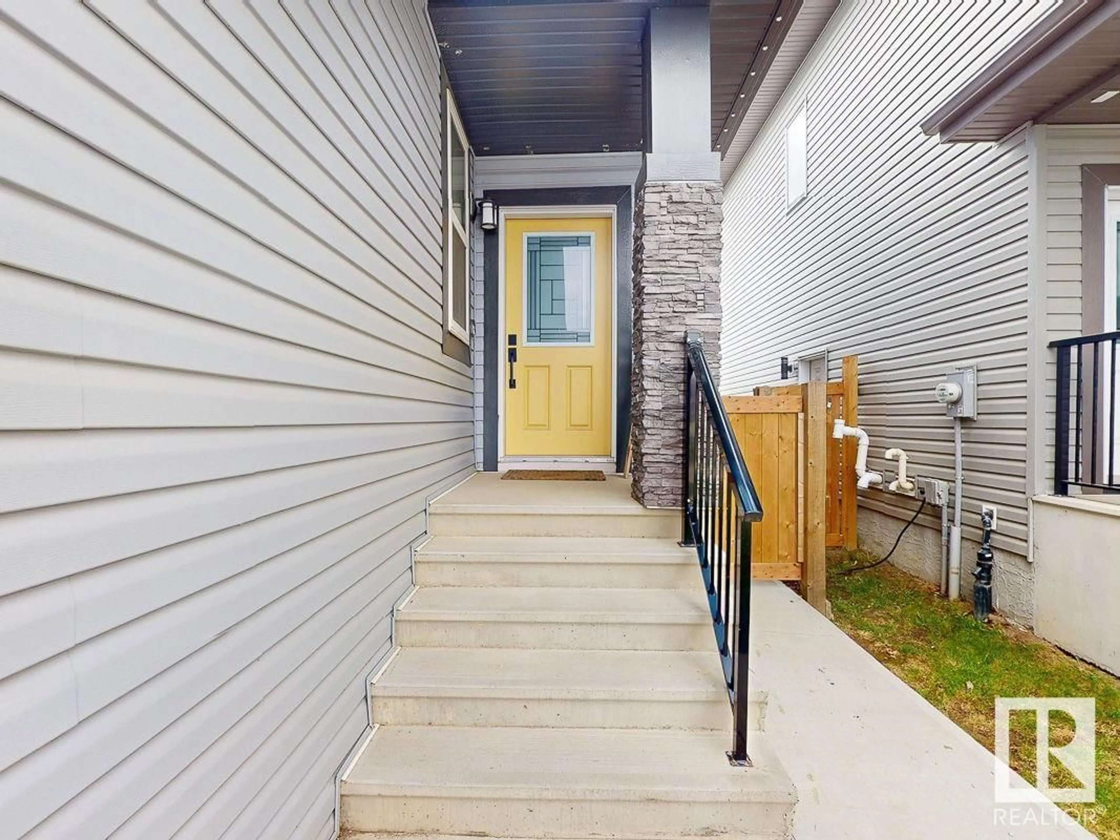Contact us about this property
Highlights
Estimated valueThis is the price Wahi expects this property to sell for.
The calculation is powered by our Instant Home Value Estimate, which uses current market and property price trends to estimate your home’s value with a 90% accuracy rate.Not available
Price/Sqft$281/sqft
Monthly cost
Open Calculator
Description
Check out this STUNNING 2-storey in the desirable community of Forest Heights in Beaumont. The OPEN CONCEPT layout with a vaulted ceiling in the living room allows plenty of natural light throughout the house and is a perfect space for entertaining family and friends. The kitchen features stainless steel appliances, quartz countertops, and a walk-thru pantry. The flex room, 2pce bath, and mud room area lead to the GIGANTIC attached garage with high ceilings and tons of room for 3 vehicles plus more storage. Upstairs find the spacious primary room with a 5 PCE ENSUITE and walk-in closet. Two more bedrooms, laundry, 4 pce bath, and a bonus room area finish this level. Downstairs has a 9ft ceiling and 3 windows making it the perfect space for a home gym, family room, and/or future bedrooms. Other features include CENTRAL AC, separate side entrance, complete landscaping with composite deck and stamped concrete patio, and Gemstone permanent exterior lights. DON'T MISS YOUR OPPORTUNITY TO OWN this space! (id:39198)
Property Details
Interior
Features
Main level Floor
Living room
4.82 x 4.07Dining room
3.42 x 2.59Kitchen
3.42 x 2.61Den
3 x 2.57Exterior
Parking
Garage spaces -
Garage type -
Total parking spaces 3
Property History
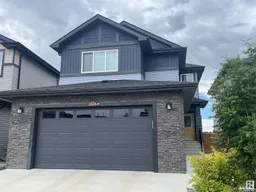 50
50
