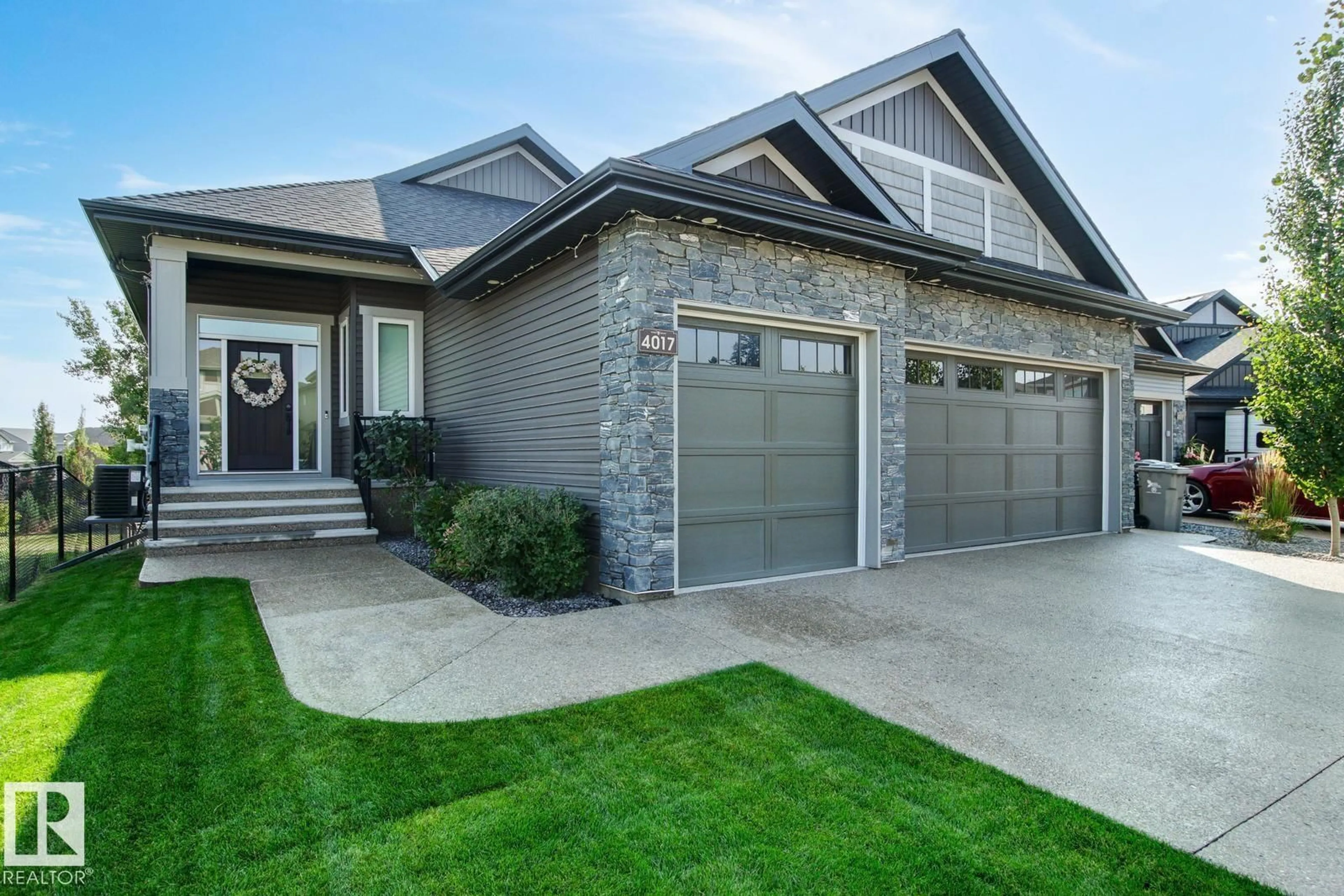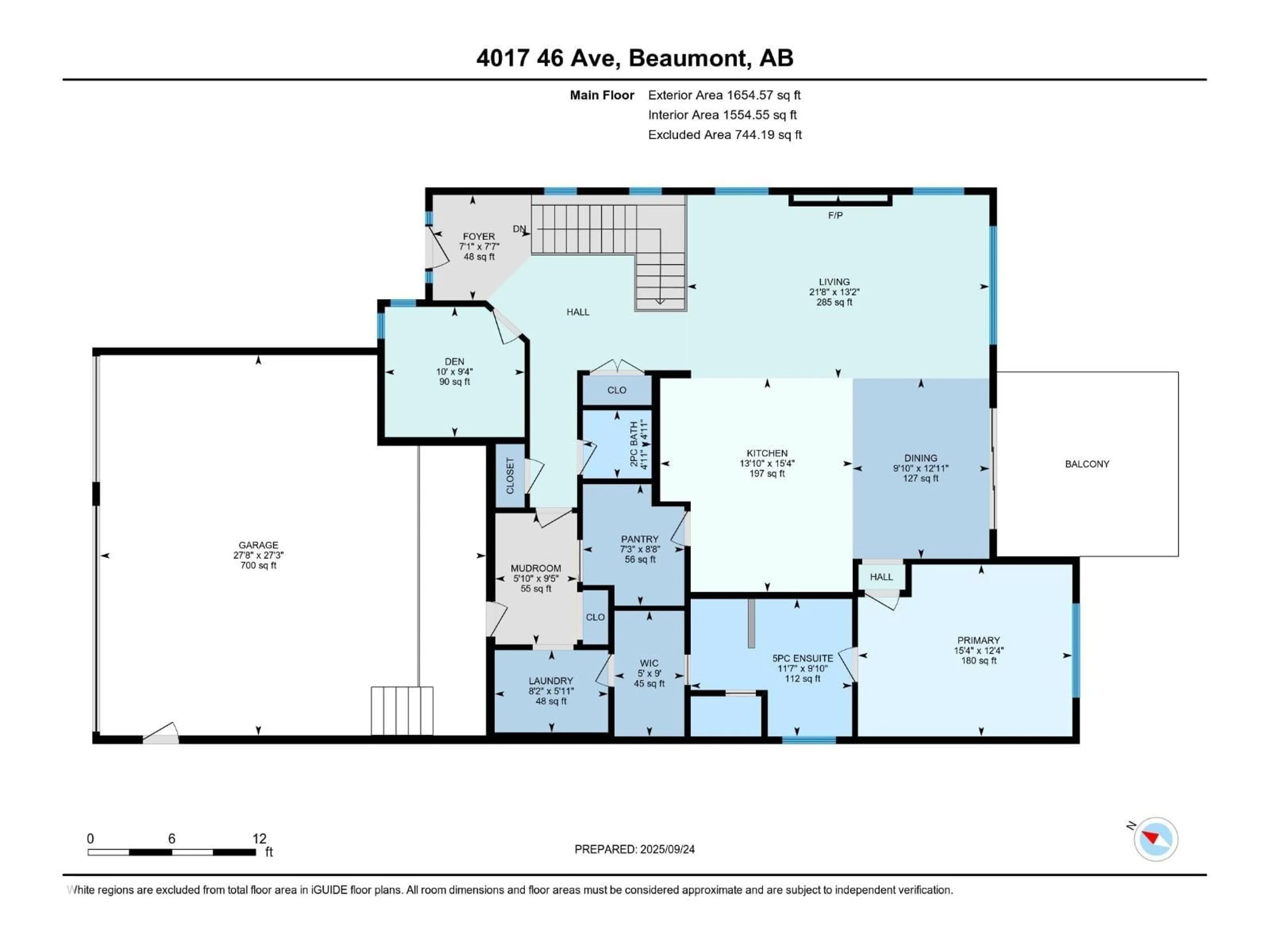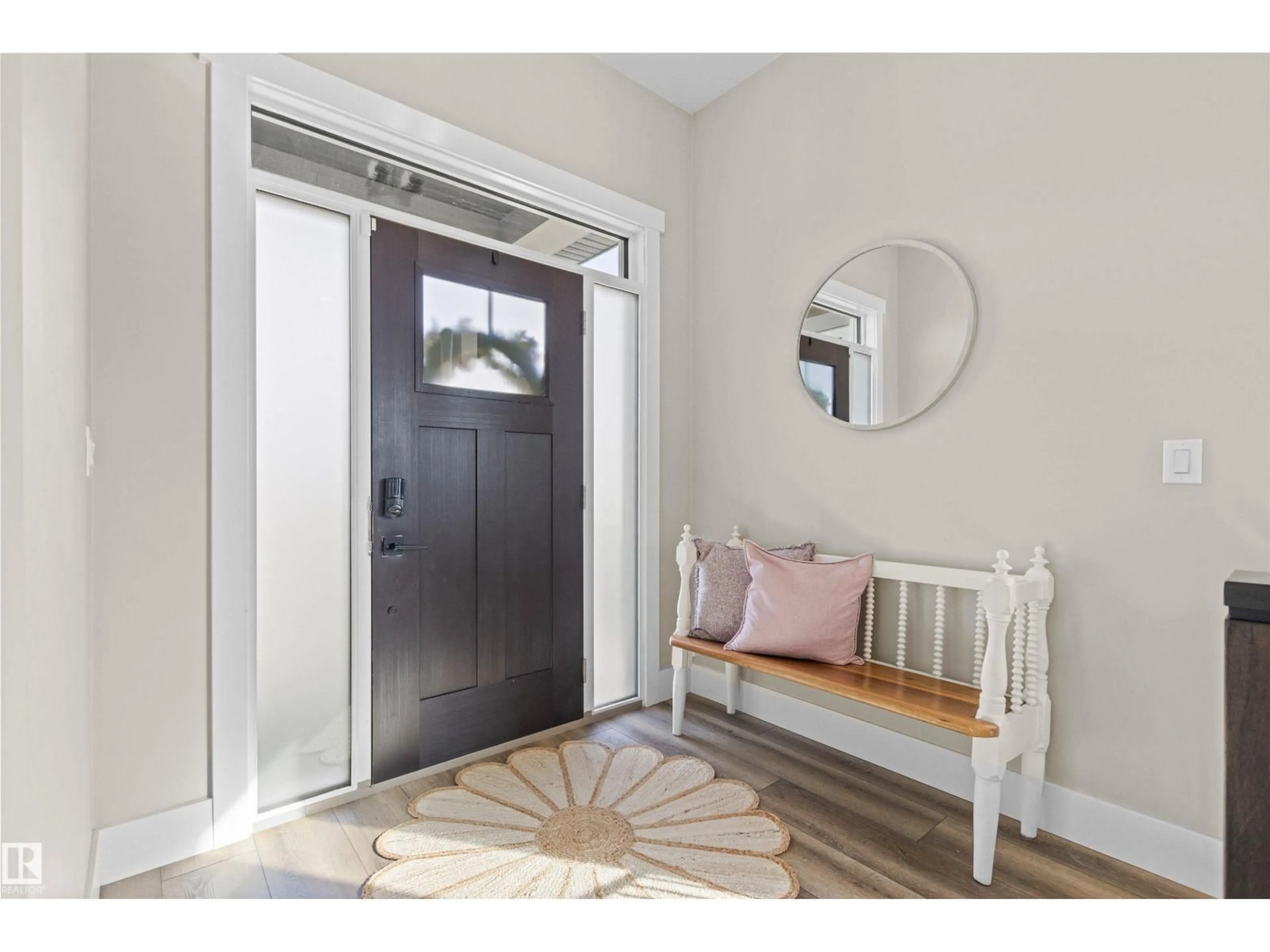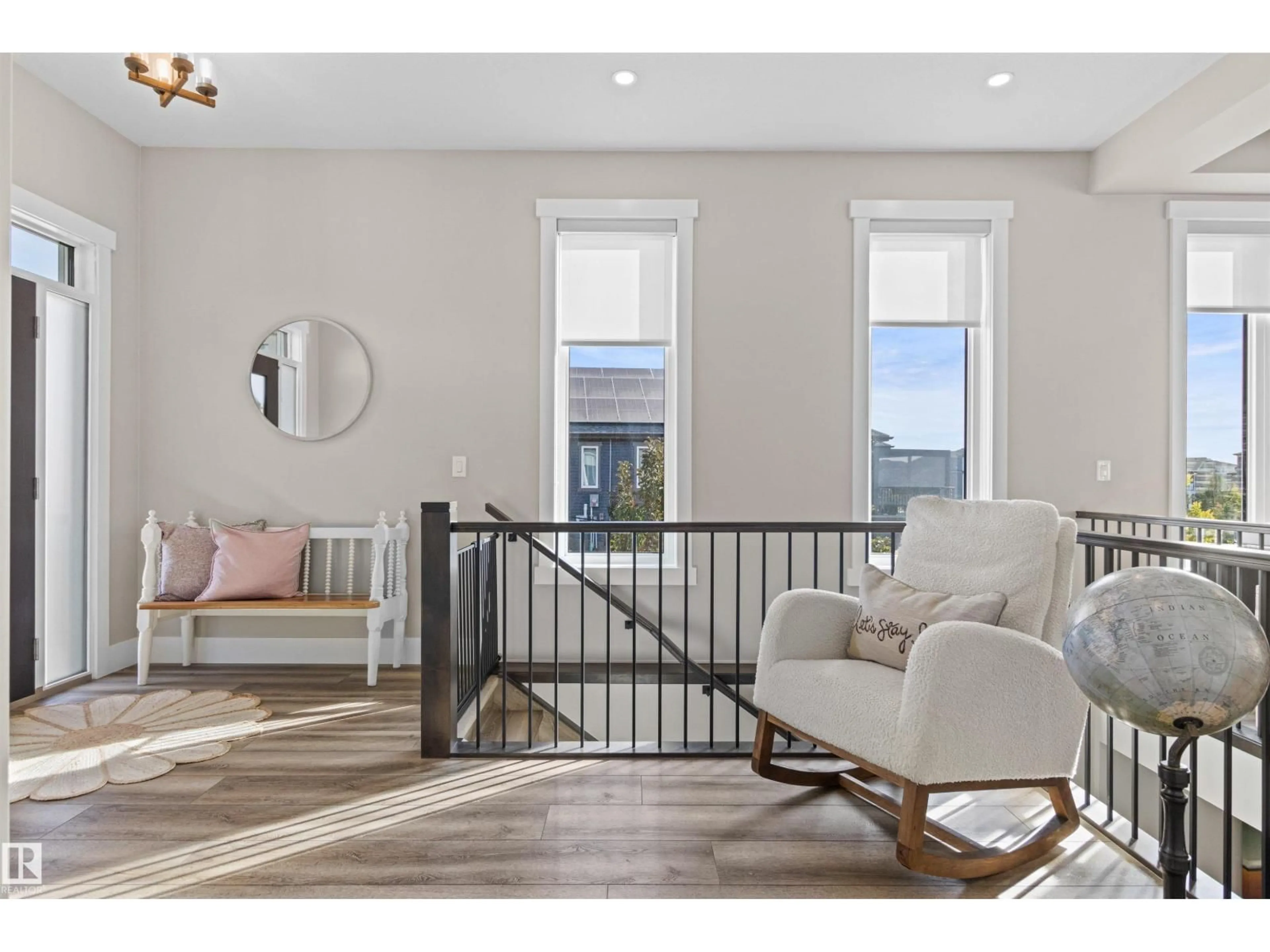4017 46 AV, Beaumont, Alberta T4X2A8
Contact us about this property
Highlights
Estimated valueThis is the price Wahi expects this property to sell for.
The calculation is powered by our Instant Home Value Estimate, which uses current market and property price trends to estimate your home’s value with a 90% accuracy rate.Not available
Price/Sqft$545/sqft
Monthly cost
Open Calculator
Description
Spectacular WALK-OUT bungalow backing on private greenspace & siding walking trail. This 4 yr old home was masterfully built by AR Homes. The open concept Living/Dining/Kitchen offers soaring 10ft ceilings & is flooded w/ natural light from all the windows from the South & East - not to mention the stunning private views. The exquisite kitchen features large eat-up island, quartz counters, abundance of white cabinetry, undercabinet lighting, showstopper 36 gas range plus huge walk-through pantry with standup freezer & microwave. The main level also boasts a stunning Primary Suite w/ an ensuite anyone can relax in. You can also enjoy the added convenience of access to the laundry room through the walk-through closet plus an additional den. The lower level features in-floor heating, 9ft ceilings, a huge rec room with another gas fireplace plus wetbar, 2 large bedrooms, another full bath & den/flex room. The triple attached garage is heated, has polyaspartic floors, drain & cold water faucet. Shows 10+ (id:39198)
Property Details
Interior
Features
Main level Floor
Living room
4.01 x 6.6Dining room
3.94 x 2.99Kitchen
4.67 x 4.2Den
2.85 x 3.05Exterior
Parking
Garage spaces -
Garage type -
Total parking spaces 6
Property History
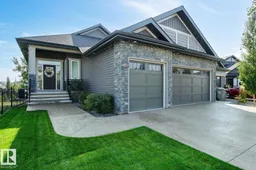 75
75
