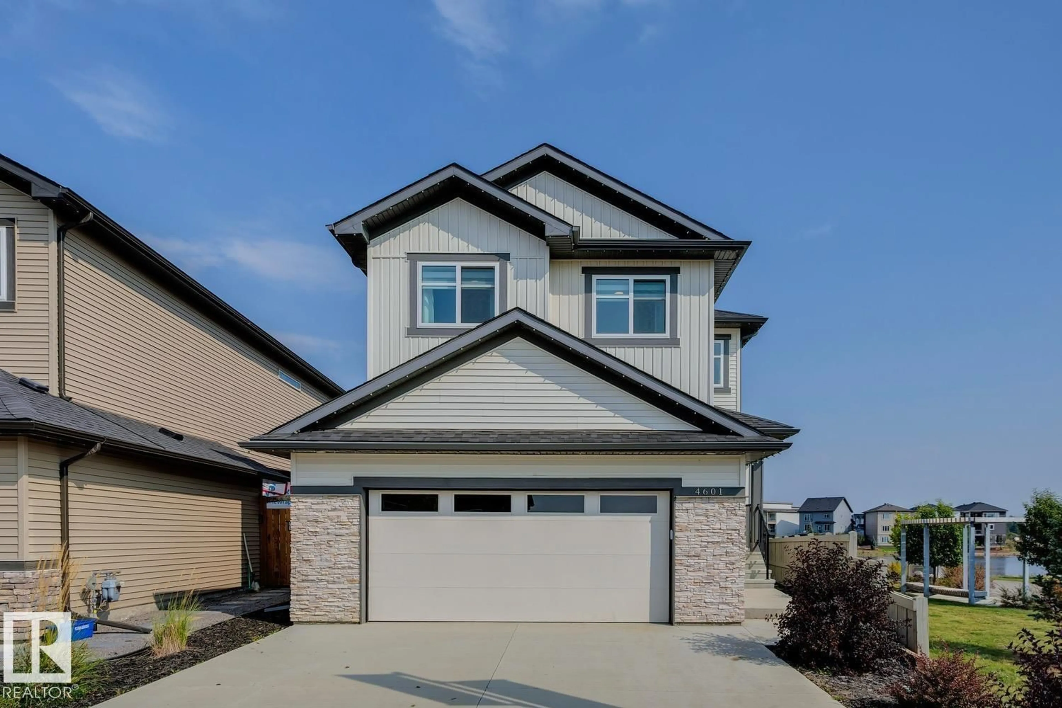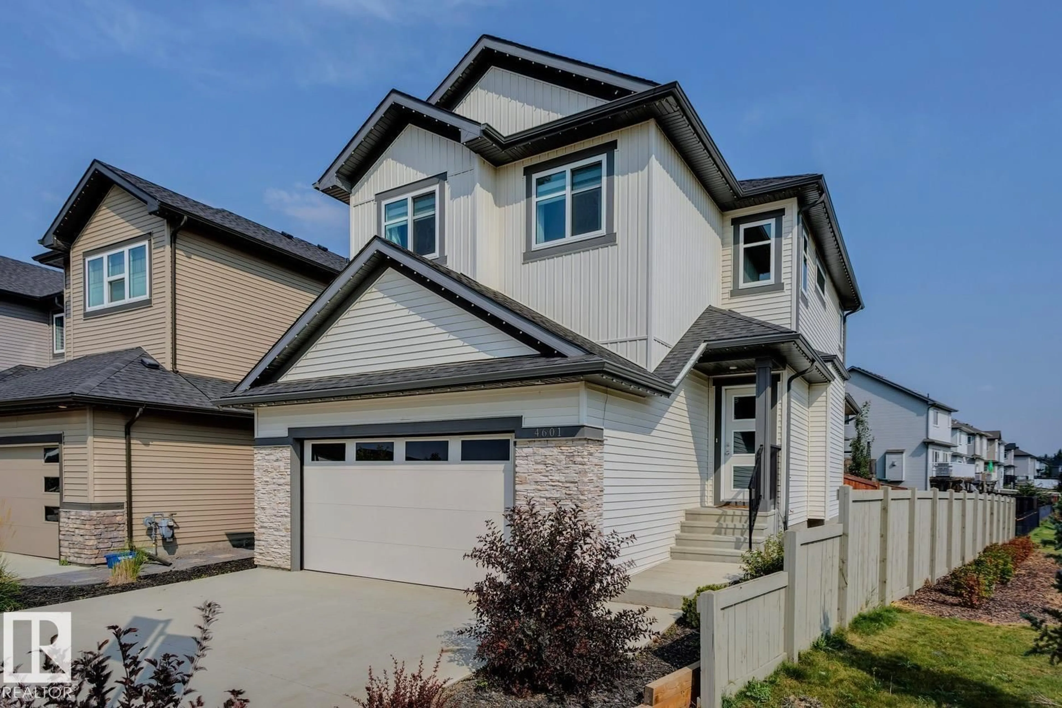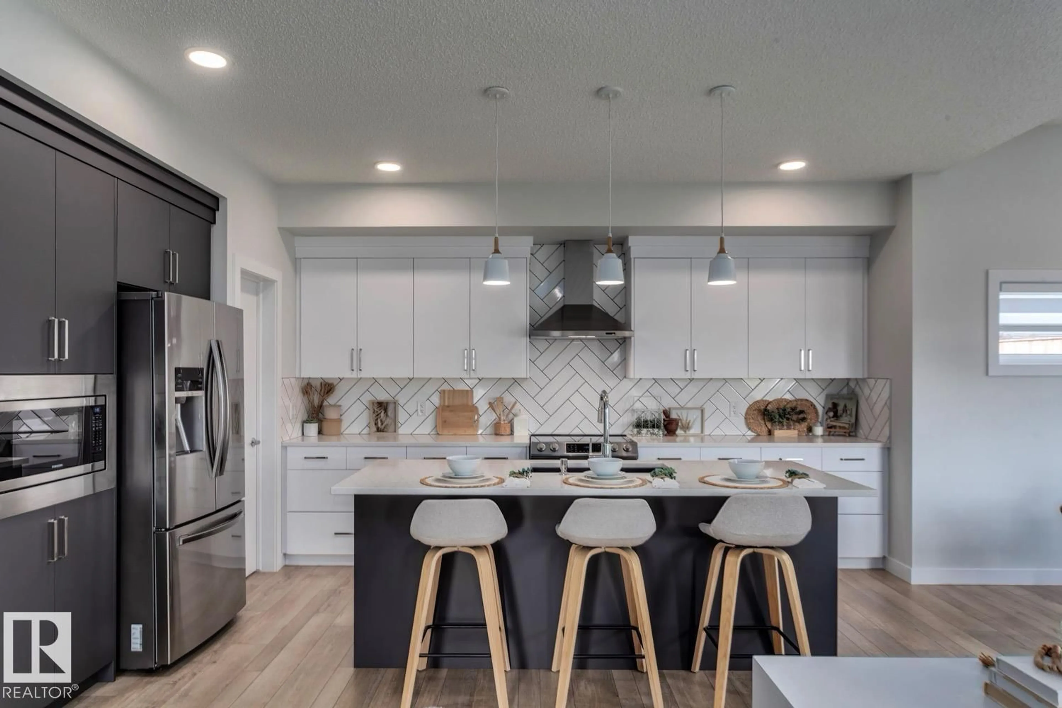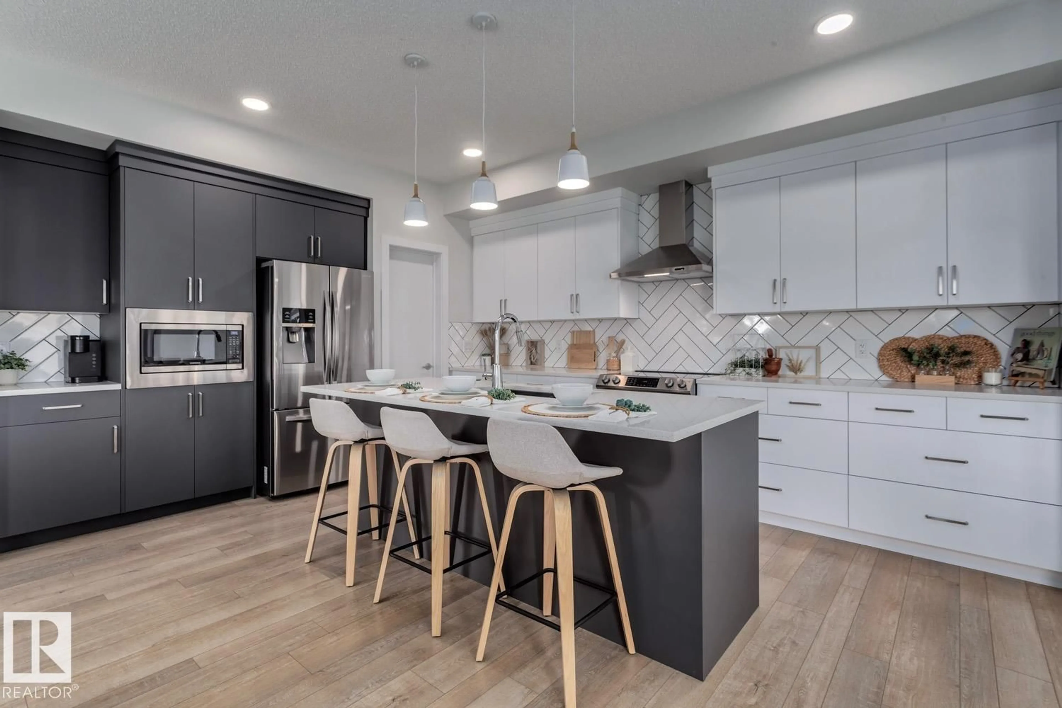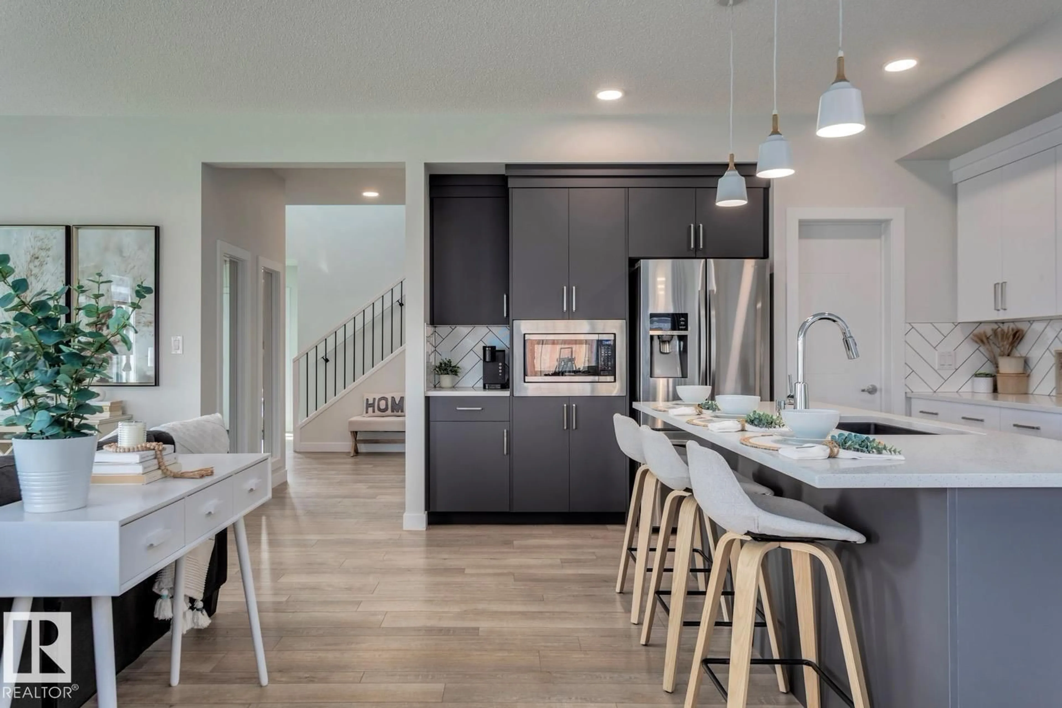4601 - 4601 66 ST, Beaumont, Alberta T4X2X5
Contact us about this property
Highlights
Estimated valueThis is the price Wahi expects this property to sell for.
The calculation is powered by our Instant Home Value Estimate, which uses current market and property price trends to estimate your home’s value with a 90% accuracy rate.Not available
Price/Sqft$295/sqft
Monthly cost
Open Calculator
Description
THIS IS THE HOME YOU HAVE BEEN WAITING FOR! Located in the desired community of Ruisseau, this OUTSTANDING Look Master Builder Showhome provides over 2,160 sf. of UPGRADED family living. Providing a view to the pond and siding onto a walking path, the home features an open plan with numerous windows that flood the living area with light! Other highlights include an IMPRESSIVE kitchen with a center island/breakfast bar, Quartz counters, a canopy hood fan with herringbone pattern backsplash, a generous eating area with corner windows, the main floor den/flex room, a rear mud-room, and a great Family Room with windows on each side of the fireplace. The upper level features a functional Bonus Room, the washer/dryer, 2 bedrooms PLUS...a HUGE Master Bedroom with a RAISED sitting area and a luxury ensuite! The home gets better with Central A/C, LVP flooring, and ALL landscaping and fencing is complete. In a GREAT Beaumont location, all you need to do is move in and Enjoy your NEW HOME! (id:39198)
Property Details
Interior
Features
Main level Floor
Dining room
Kitchen
3.96 x 4.45Family room
Den
2.64 x 2.69Exterior
Parking
Garage spaces -
Garage type -
Total parking spaces 4
Property History
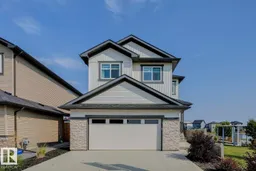 33
33
