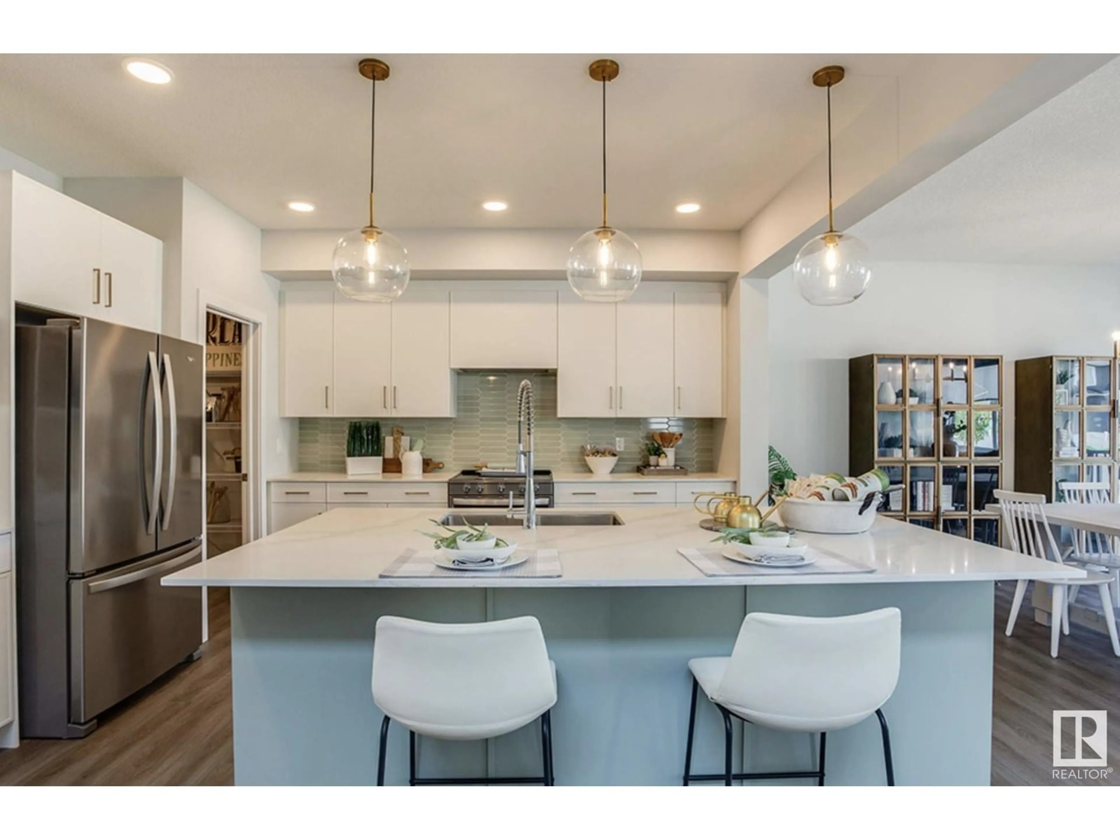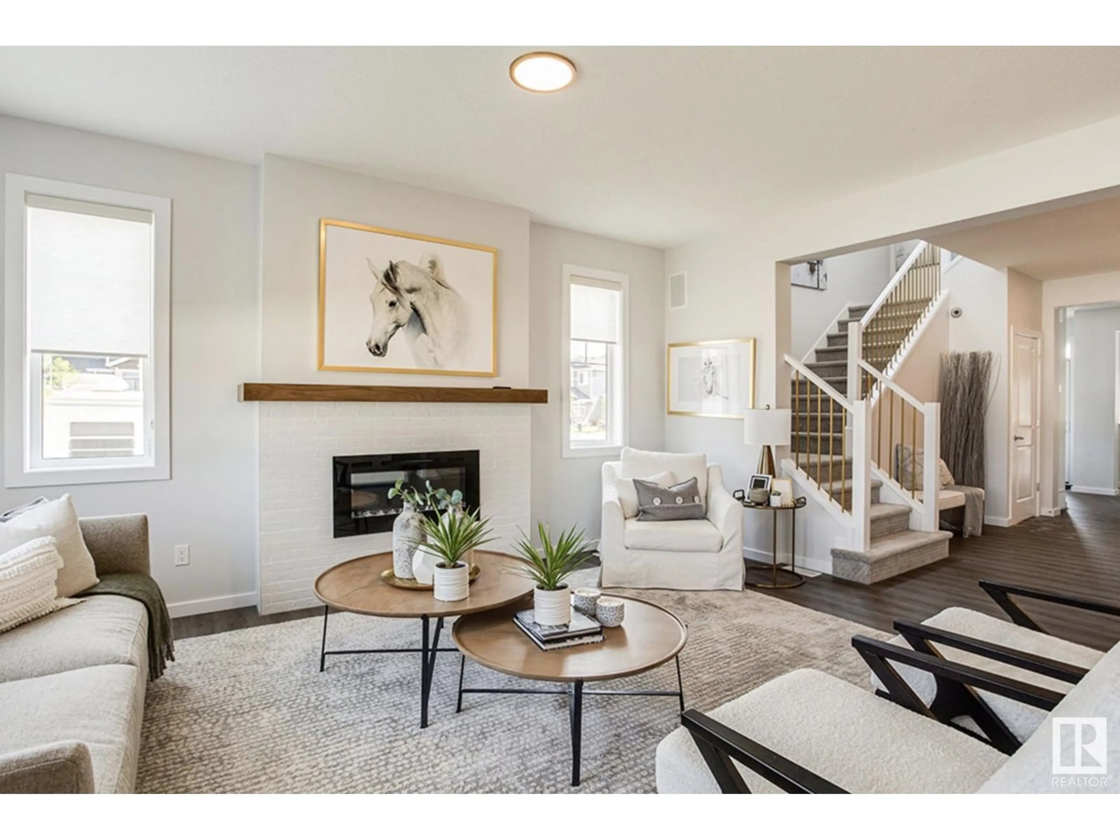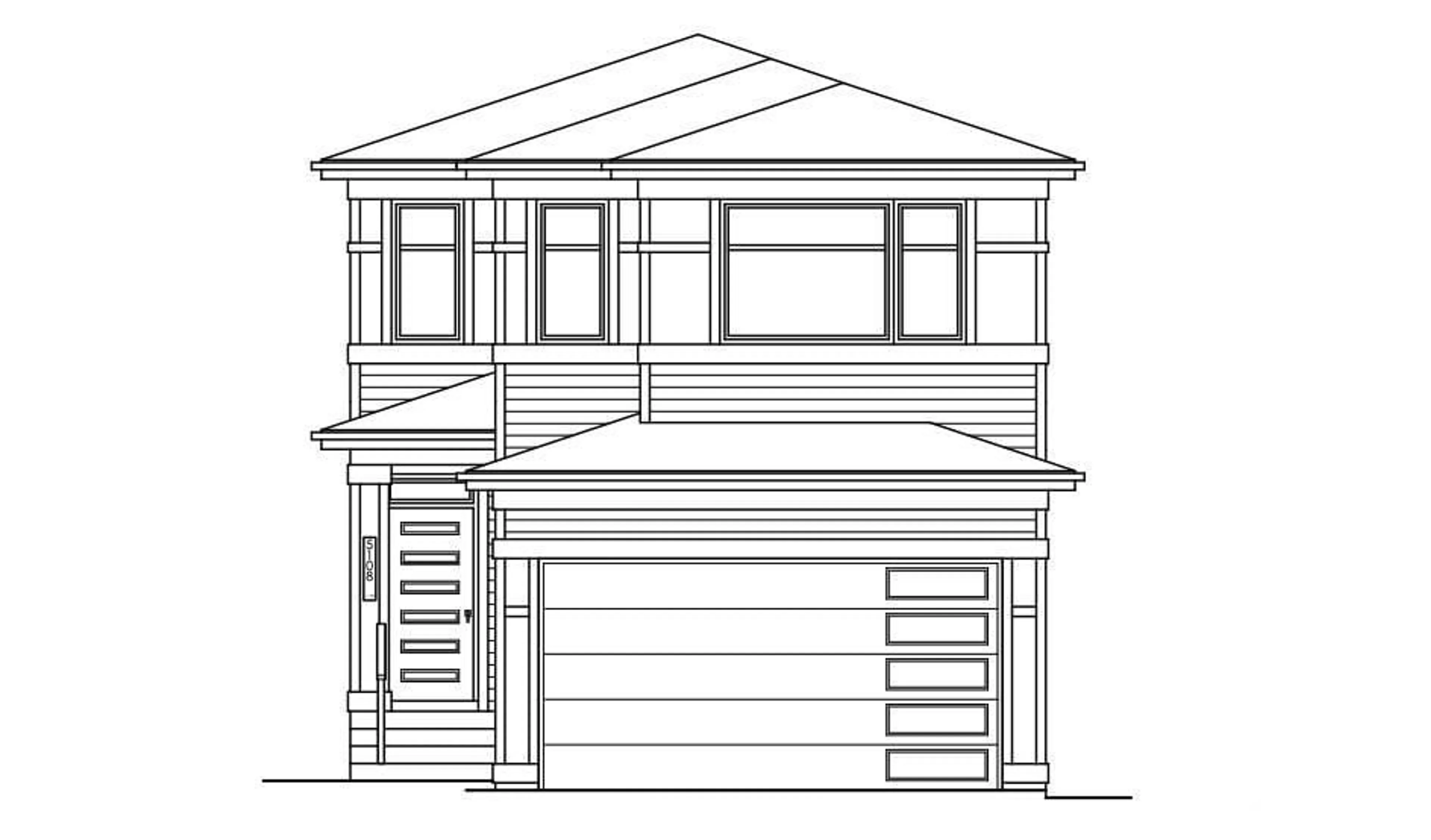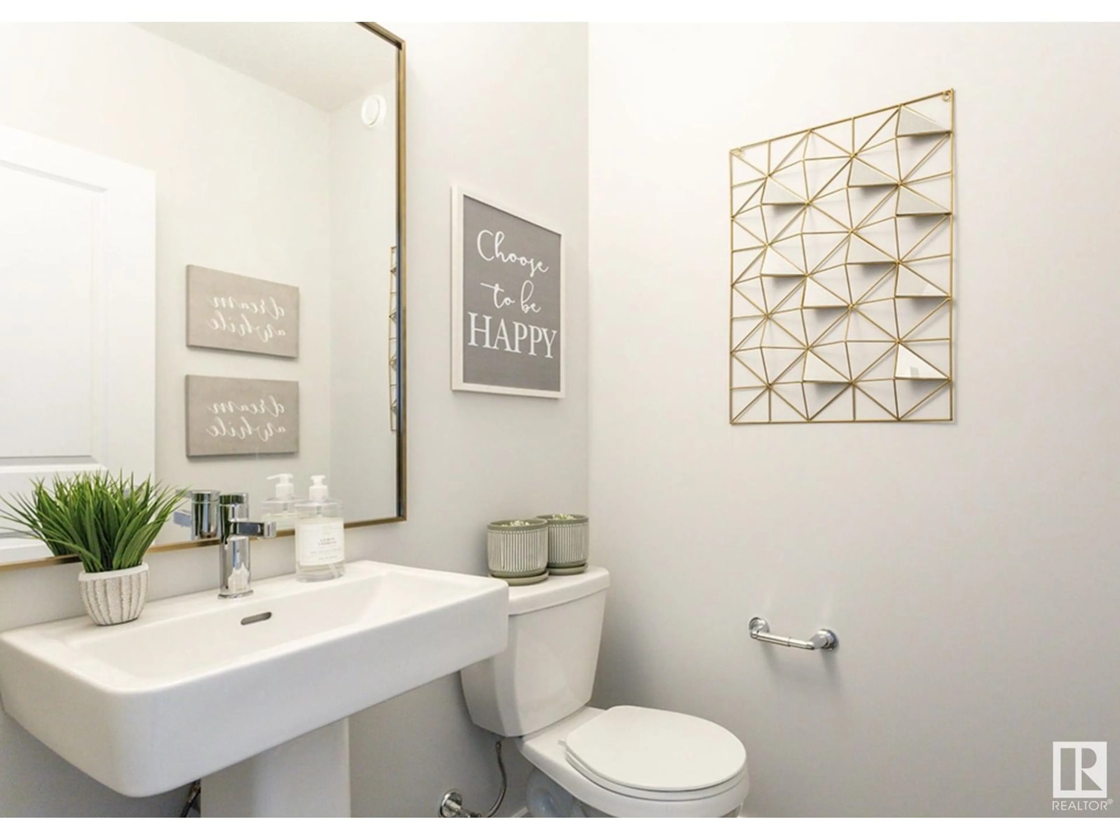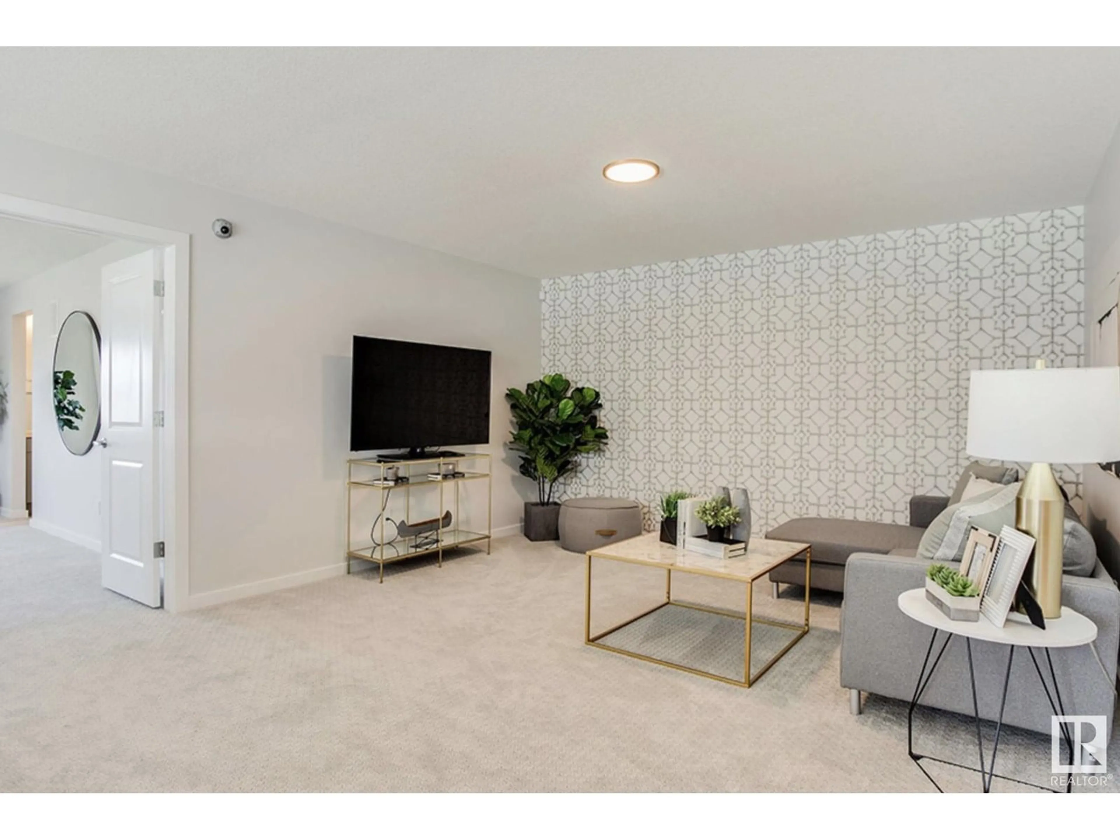Contact us about this property
Highlights
Estimated valueThis is the price Wahi expects this property to sell for.
The calculation is powered by our Instant Home Value Estimate, which uses current market and property price trends to estimate your home’s value with a 90% accuracy rate.Not available
Price/Sqft$286/sqft
Monthly cost
Open Calculator
Description
Homes By Avi welcomes your family to ‘RUE 72” in beautiful Elan Beaumont. This new construction home will be ready for possession October 2025. Don’t miss out on current promotion that includes $5000 landscaping credit & blinds package.This spectacular home backs onto green space w/PARTIAL WALK-OUT & features rear elevated deck, 3 bdrms, 2.5 baths, upper-level family & laundry room, PLUS separate side entrance for future basement development. Numerous upgrades include, electric F/P, flex space (perfect for home office), gas line to stove & BBQ, 9 ft ceiling height main/basement, 200 Amp, welcoming foyer w/ closet, 2 pc powder room, luxury vinyl plank flooring & quartz countertops throughout. Kitchen showcases abundance of cabinetry, centre island w/built in microwave, chimney hood fan, tiled backsplash & corner pantry. Owners’ suite is accented with spa-like 5-piece ensuite showcasing dual sinks, soaker tub & glass shower. 2 spacious jr rooms & additional 4 pc bath. Your forever home awaits!! Welcome!! (id:39198)
Property Details
Interior
Features
Main level Floor
Living room
Dining room
Kitchen
Exterior
Parking
Garage spaces -
Garage type -
Total parking spaces 4
Property History
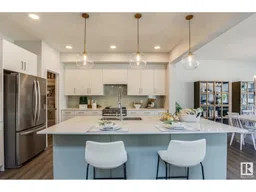 11
11
