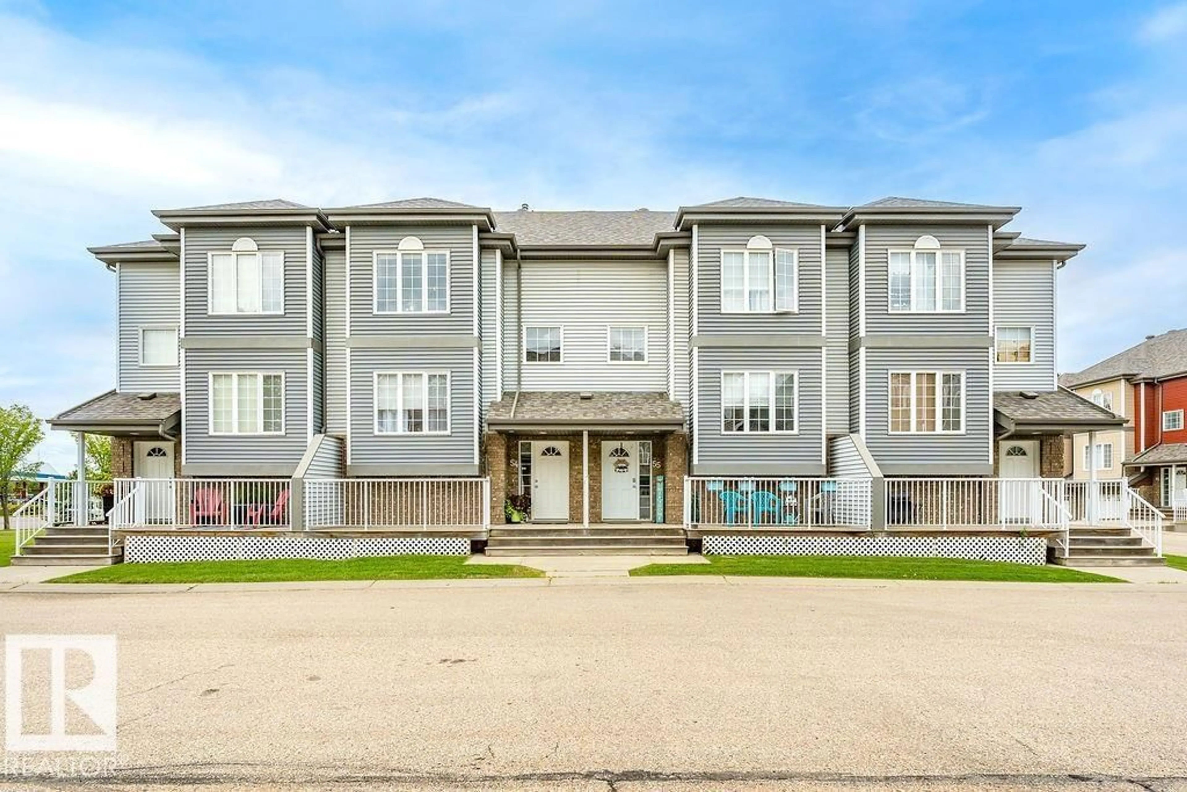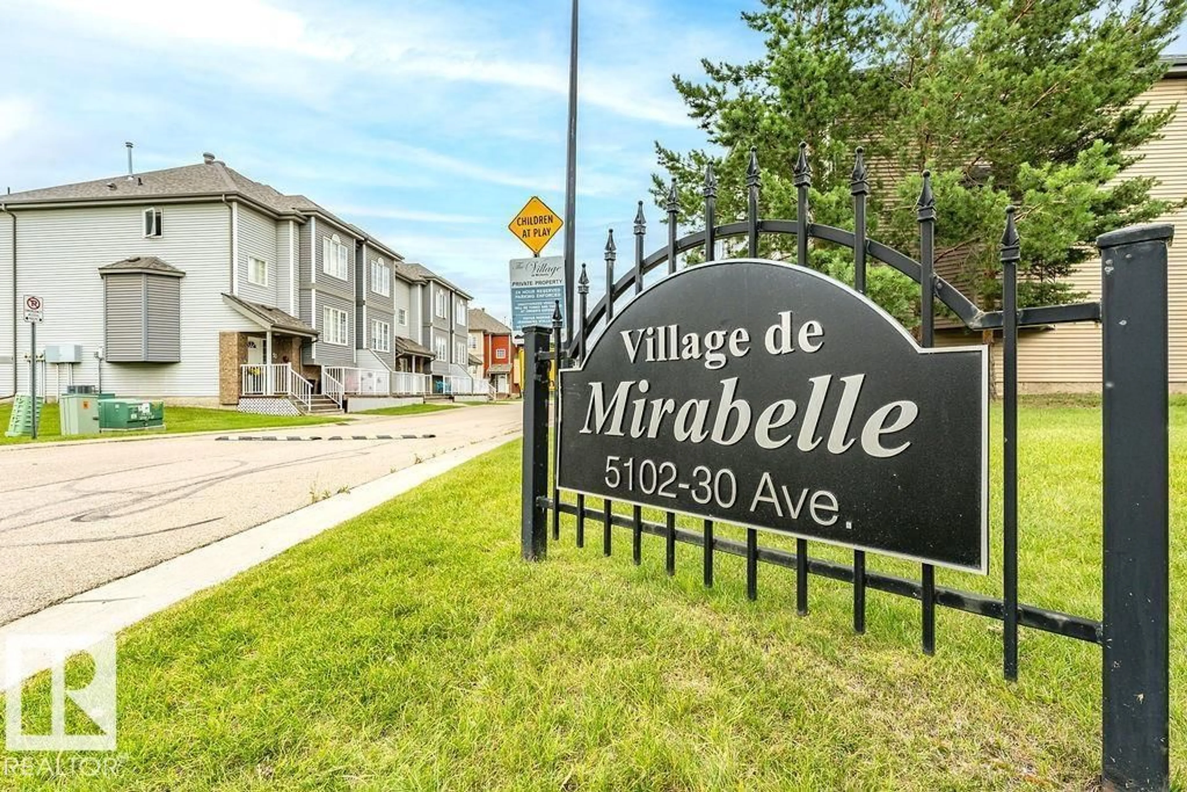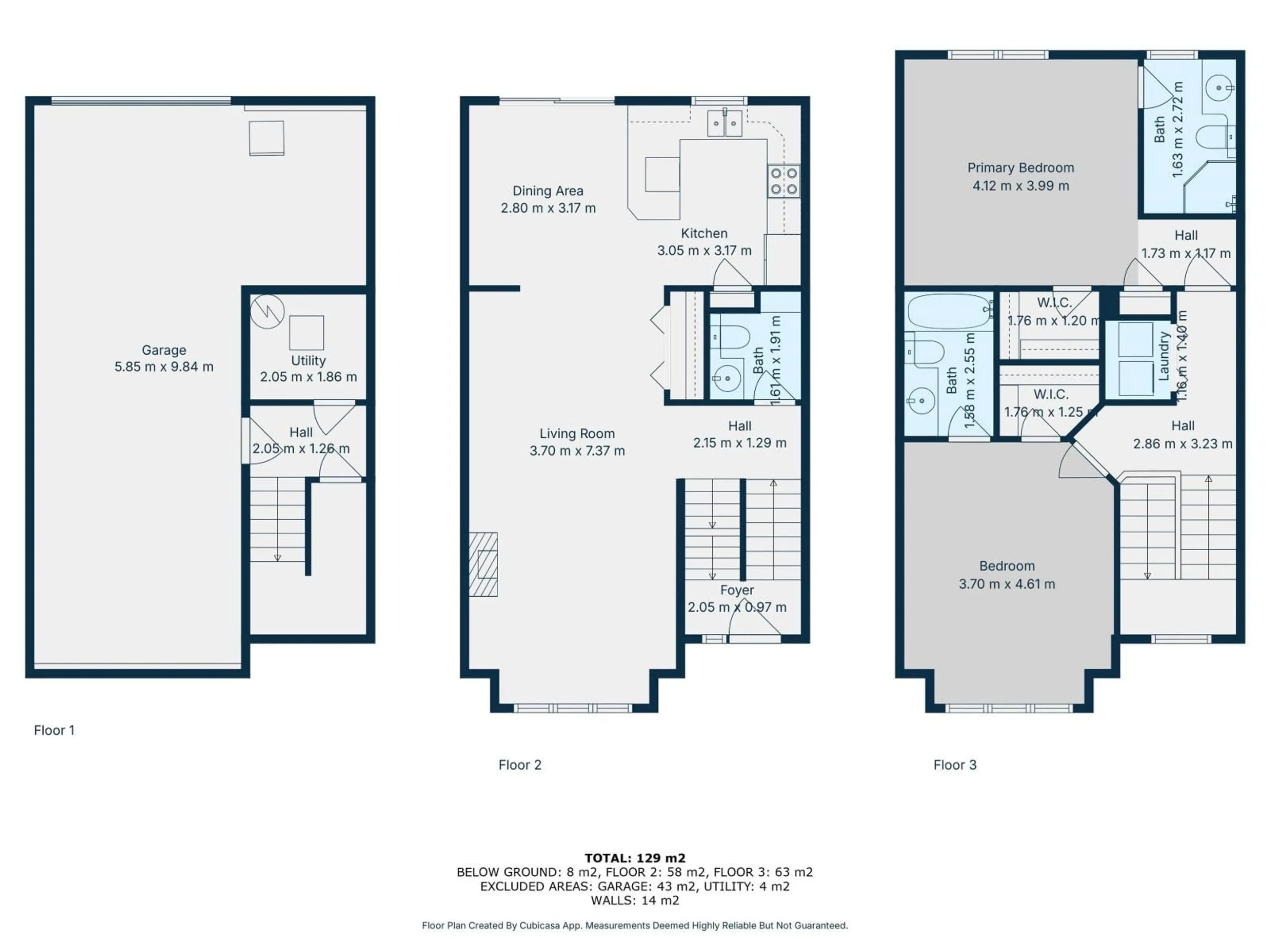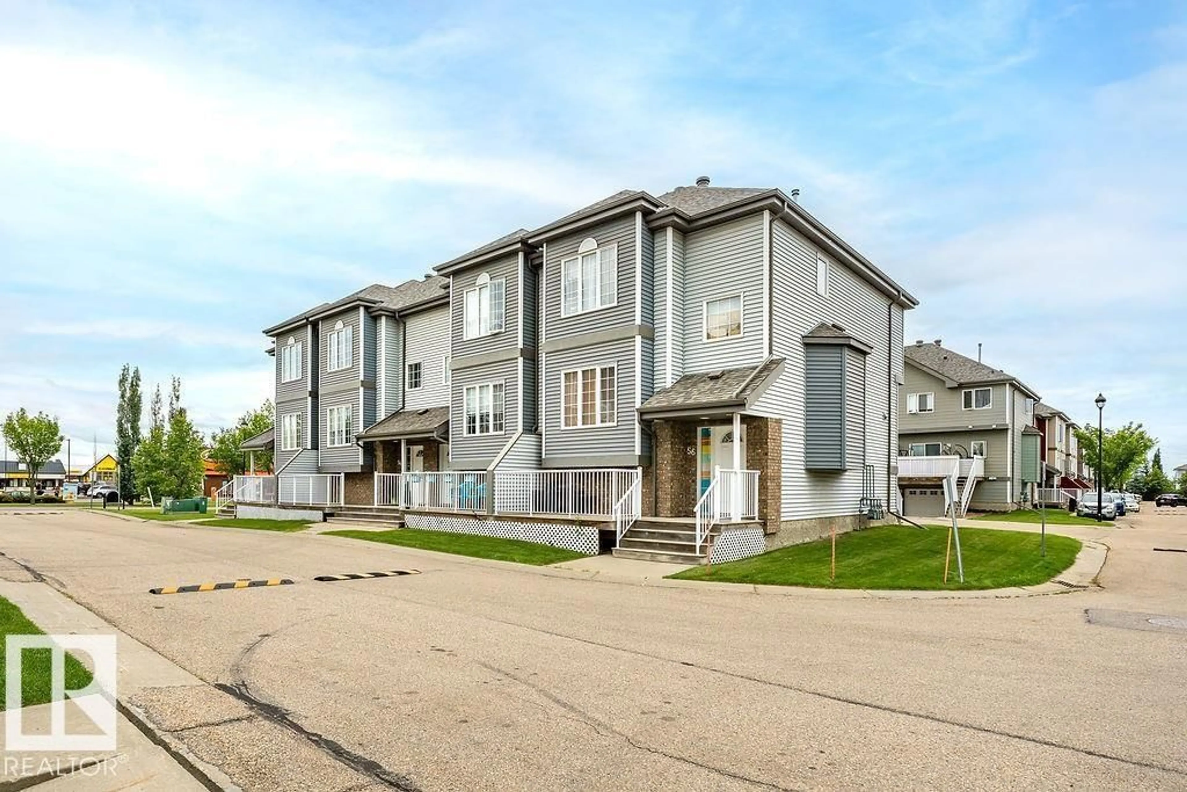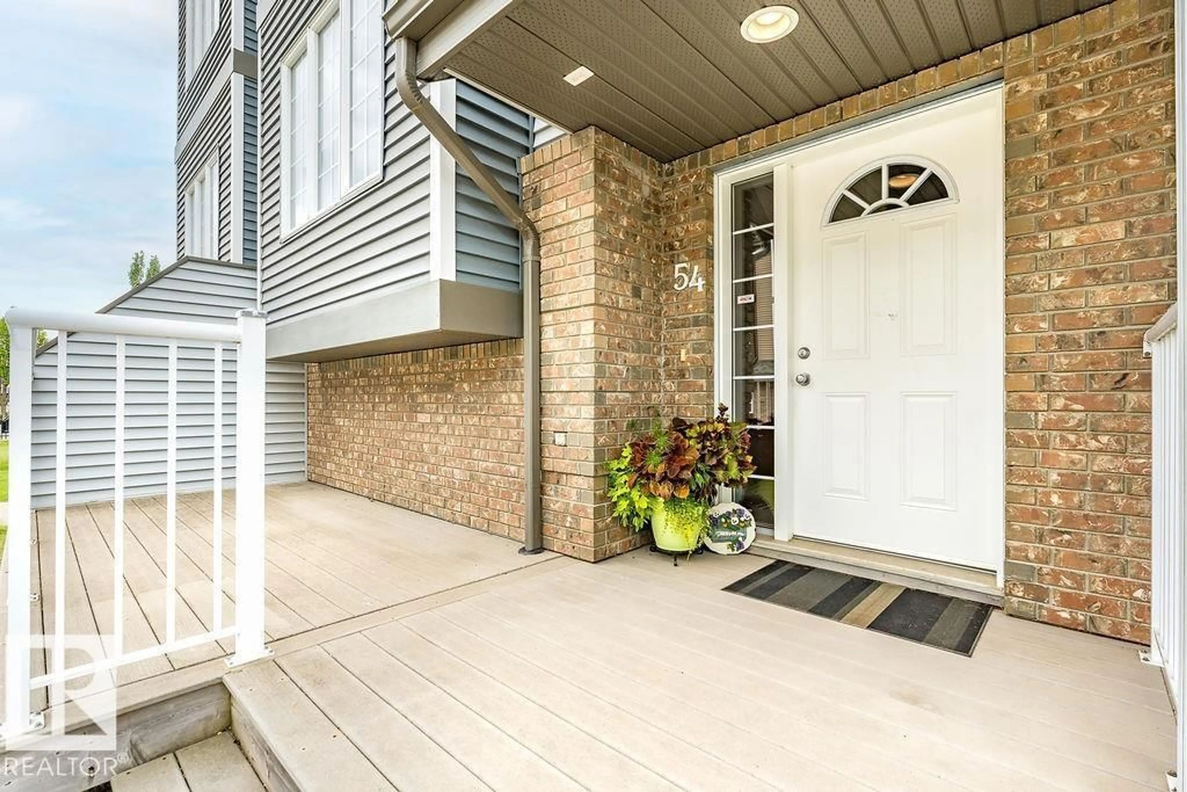#54 - 5102 30 AV, Beaumont, Alberta T4X0A9
Contact us about this property
Highlights
Estimated valueThis is the price Wahi expects this property to sell for.
The calculation is powered by our Instant Home Value Estimate, which uses current market and property price trends to estimate your home’s value with a 90% accuracy rate.Not available
Price/Sqft$196/sqft
Monthly cost
Open Calculator
Description
Welcome to this beautifully designed 2-storey townhouse condo that offers the perfect blend of comfort, space, and convenience. Featuring two large primary bedrooms—one with a 4-piece ensuite and a spacious walk-in closet, and the other with its own private 3-piece ensuite—this home is ideal for those seeking privacy and functionality. The main level includes everything you need, including a spacious open-concept living area filled with natural light, a functional kitchen and dining space, and a convenient 2-piece bathroom. Step outside onto the large west-facing deck to enjoy sunny afternoons and evening relaxation. Central air conditioning keeps the home cool through the summer, while a Mid-efficiency furnace provides warmth during the cooler months. The property is fully finished and includes an oversized tandem double garage, offering ample space for parking, storage, or your favorite tools and toys. Located within walking distance to schools, shopping, restaurants, and more! (id:39198)
Property Details
Interior
Features
Main level Floor
Living room
3.7 x 7.37Dining room
2.8 x 3.17Kitchen
3.05 x 3.17Condo Details
Amenities
Vinyl Windows
Inclusions
Property History
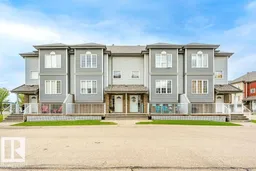 51
51
