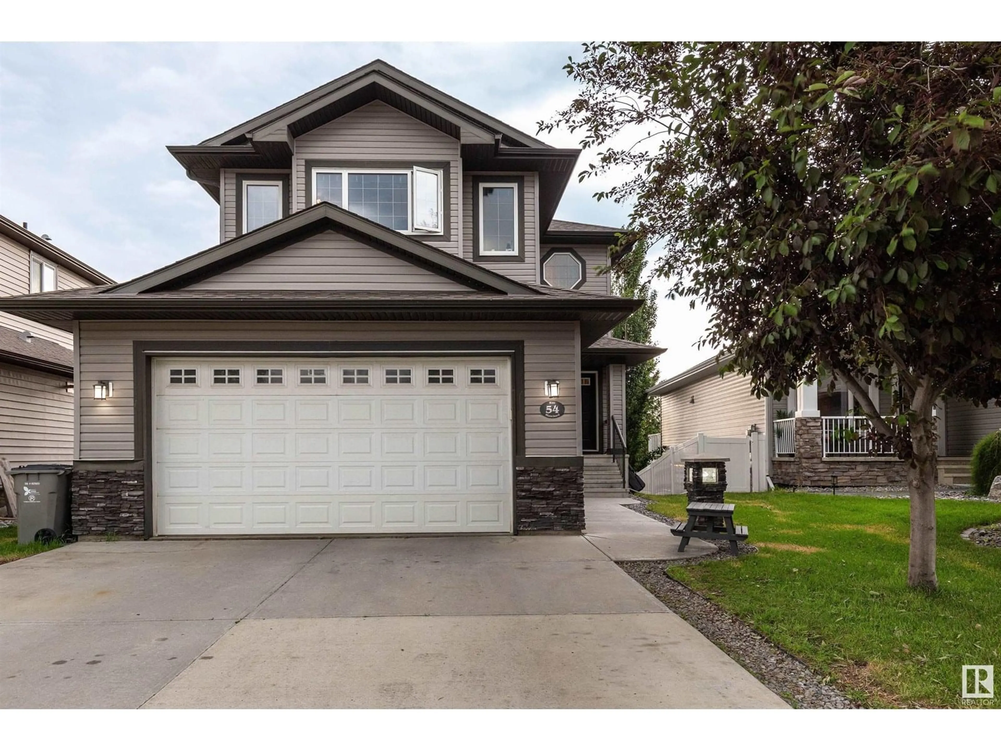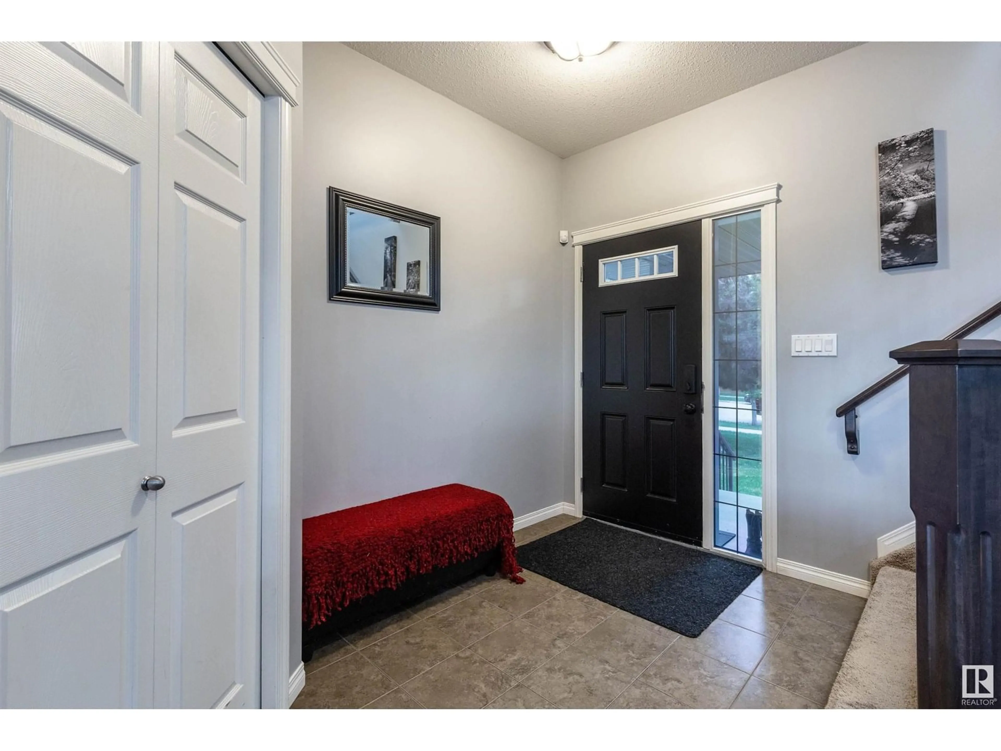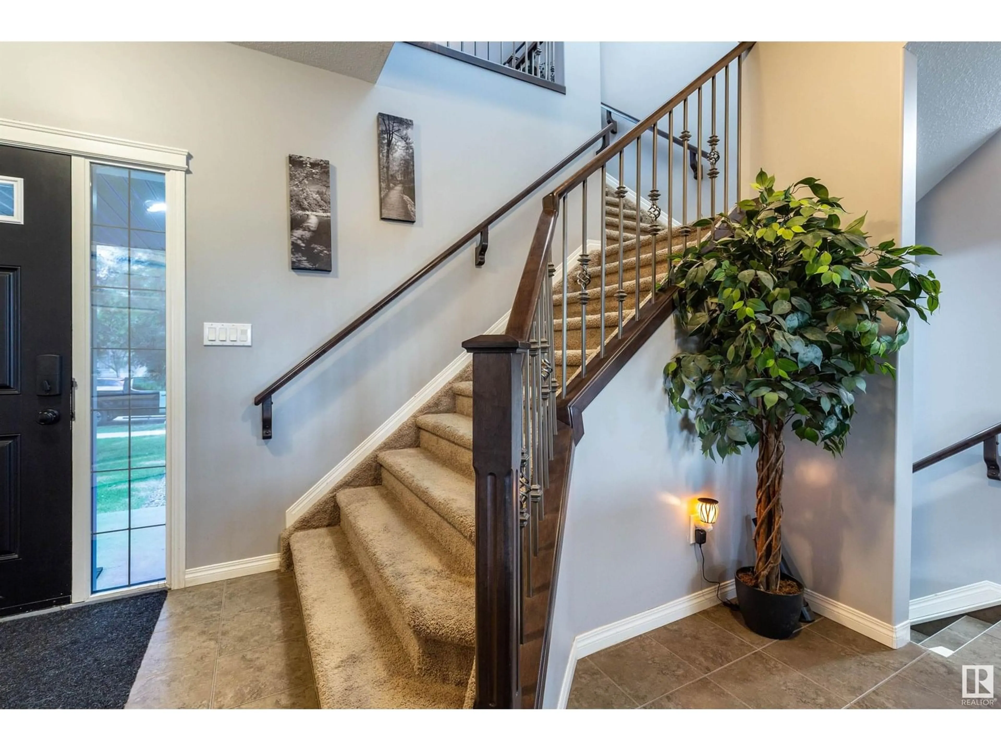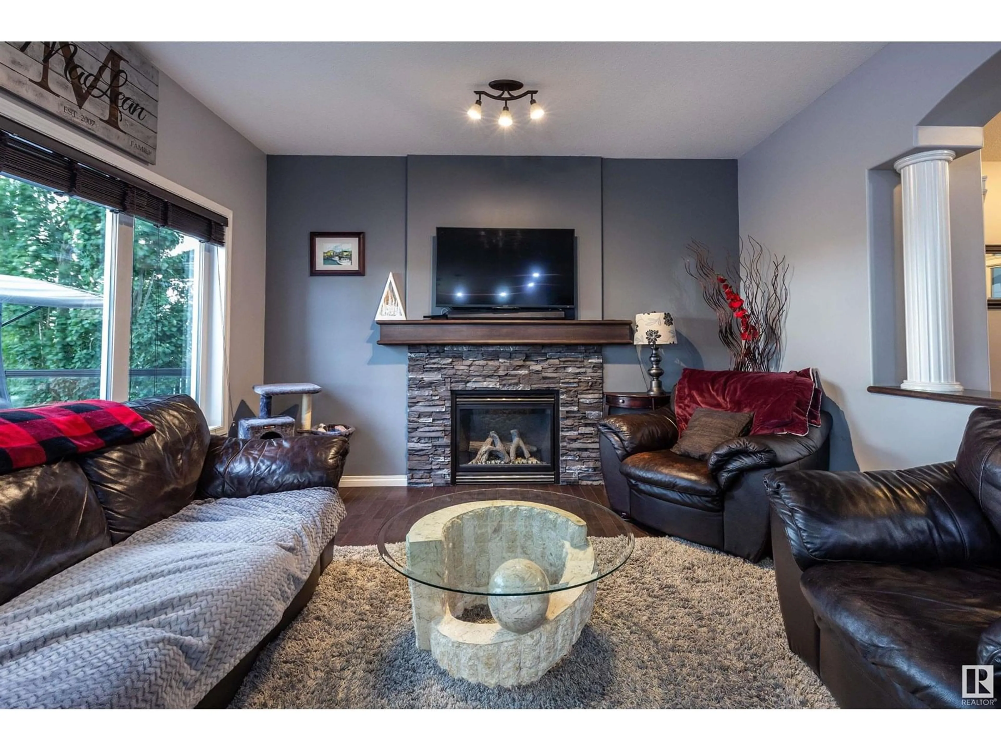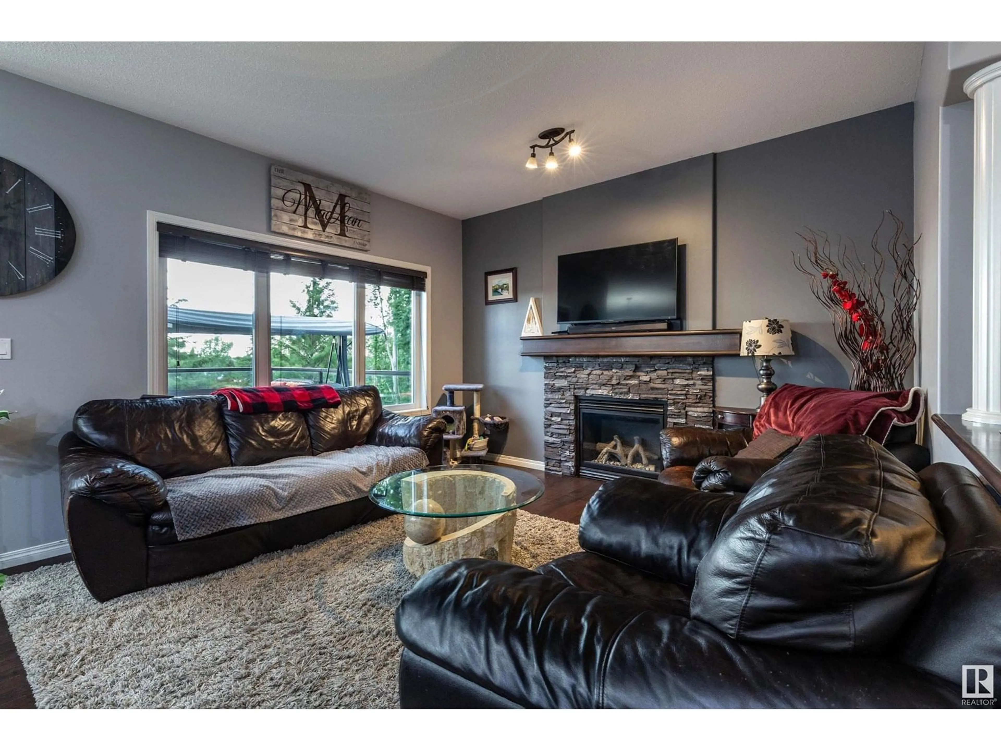54 RUE BLANCHARD, Beaumont, Alberta T4X0E7
Contact us about this property
Highlights
Estimated ValueThis is the price Wahi expects this property to sell for.
The calculation is powered by our Instant Home Value Estimate, which uses current market and property price trends to estimate your home’s value with a 90% accuracy rate.Not available
Price/Sqft$356/sqft
Est. Mortgage$2,830/mo
Tax Amount ()-
Days On Market6 days
Description
Welcome to your dream Home! Situated in the sought after Colonial Estates this beautifully designed 3 bed 4 bath home features a WALK OUT basement backing a school field, A/C + a TRIPLE HEATED tandem garage! Upon entry you will find the open concept kitchen, dining and living room. Sip your coffee on the attached deck overlooking the tranquil green space. Featuring granite countertops, black stainless steel appliances and a gas fireplace. A 2 pce bath completes the main floor. Upstairs is a generous bonus room, 2 bedrooms, 4 pce bath and the primary suite with a 5 pce bath + walk in closet! Downstairs cozy up by the WOOD BURNING fireplace and walk out to admire the view. The basement also features a 3 pce bath and more than enough room for a potential 4th bedroom. This home combines style, functionality and an unbeatable location, close to parks, schools and amenities. This home backs Ecole Horizon Heights Elementary. Truly a must see home! (id:39198)
Property Details
Interior
Features
Main level Floor
Living room
4.41 x 3.95Dining room
3.79 x 2.37Kitchen
3.38 x 3.33Exterior
Parking
Garage spaces -
Garage type -
Total parking spaces 5
Property History
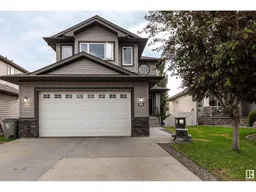 46
46
