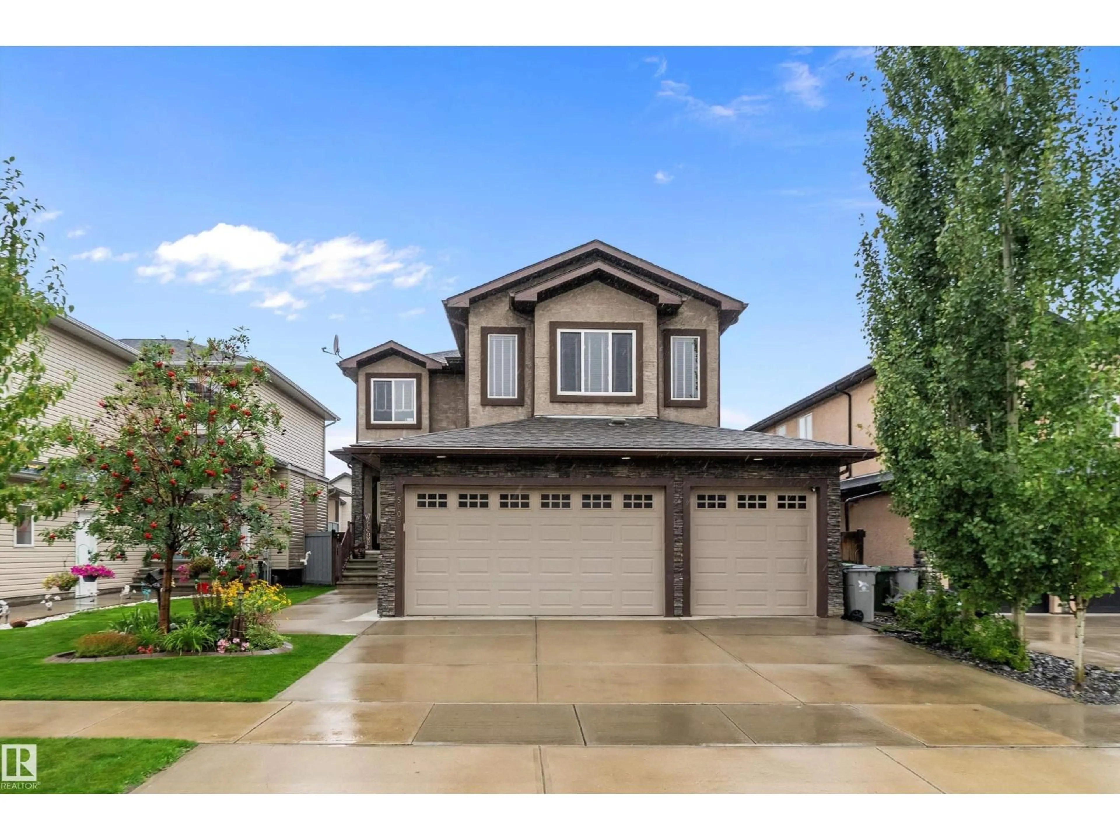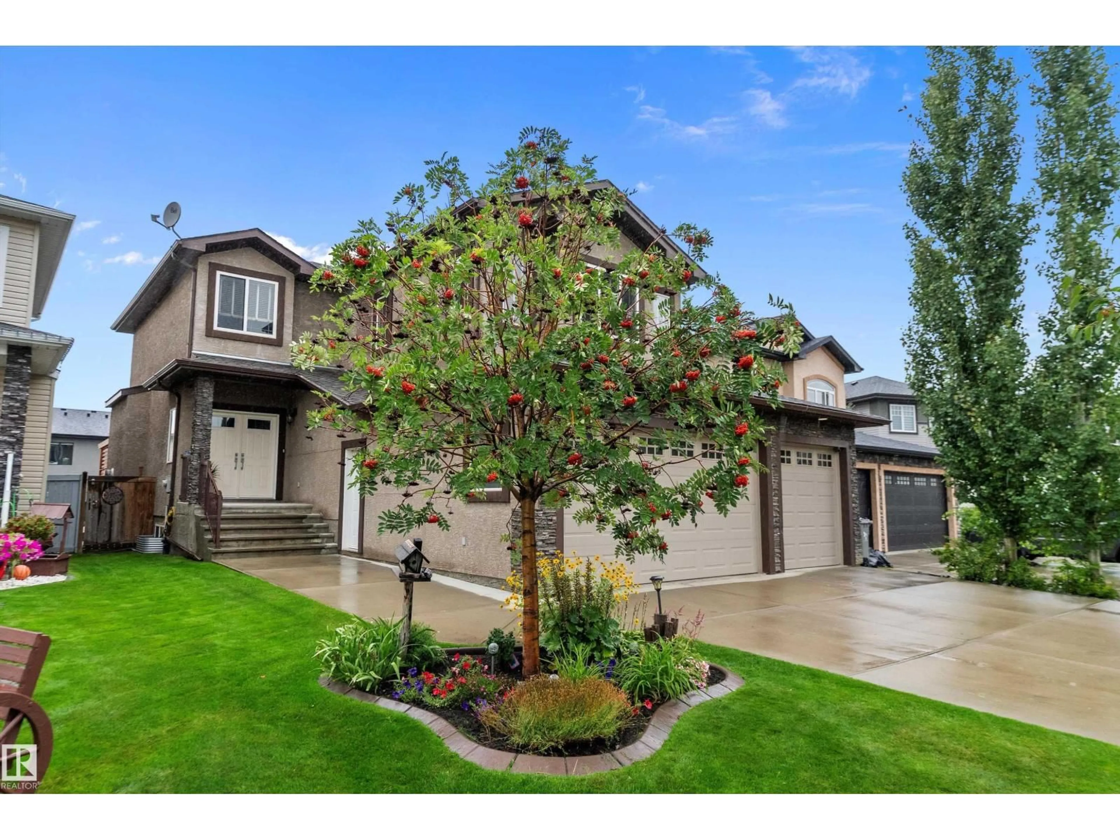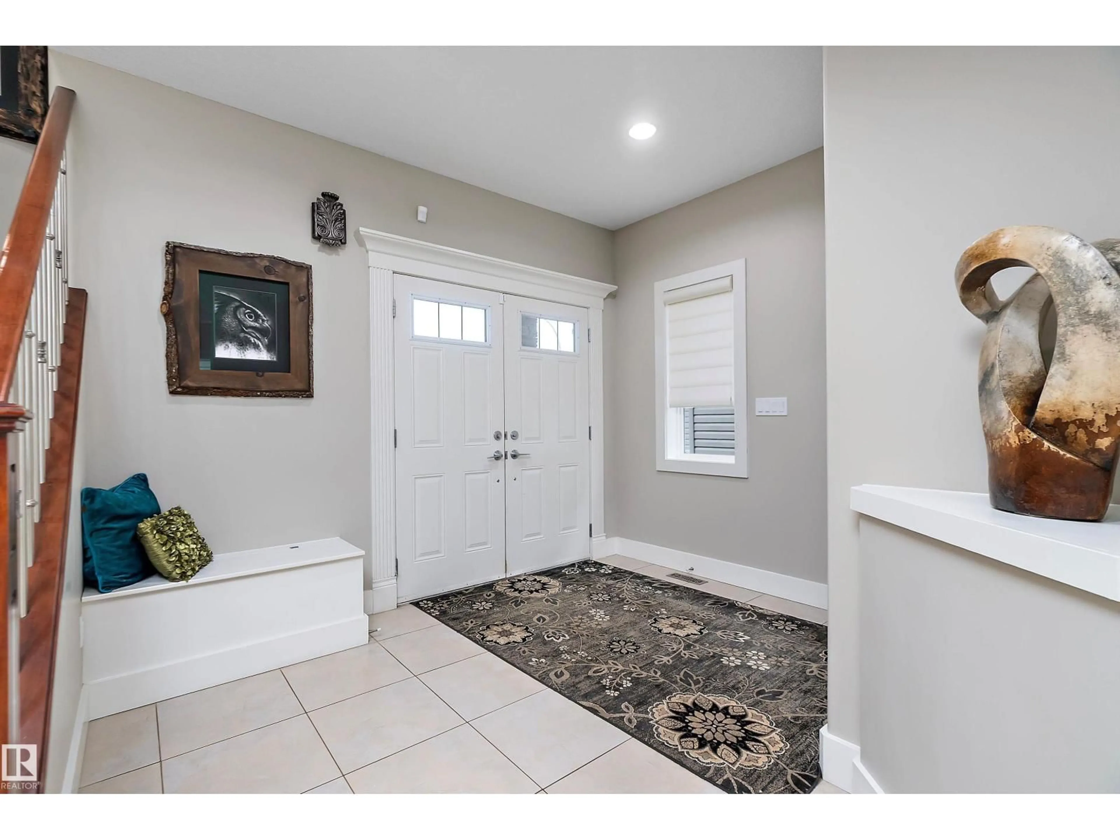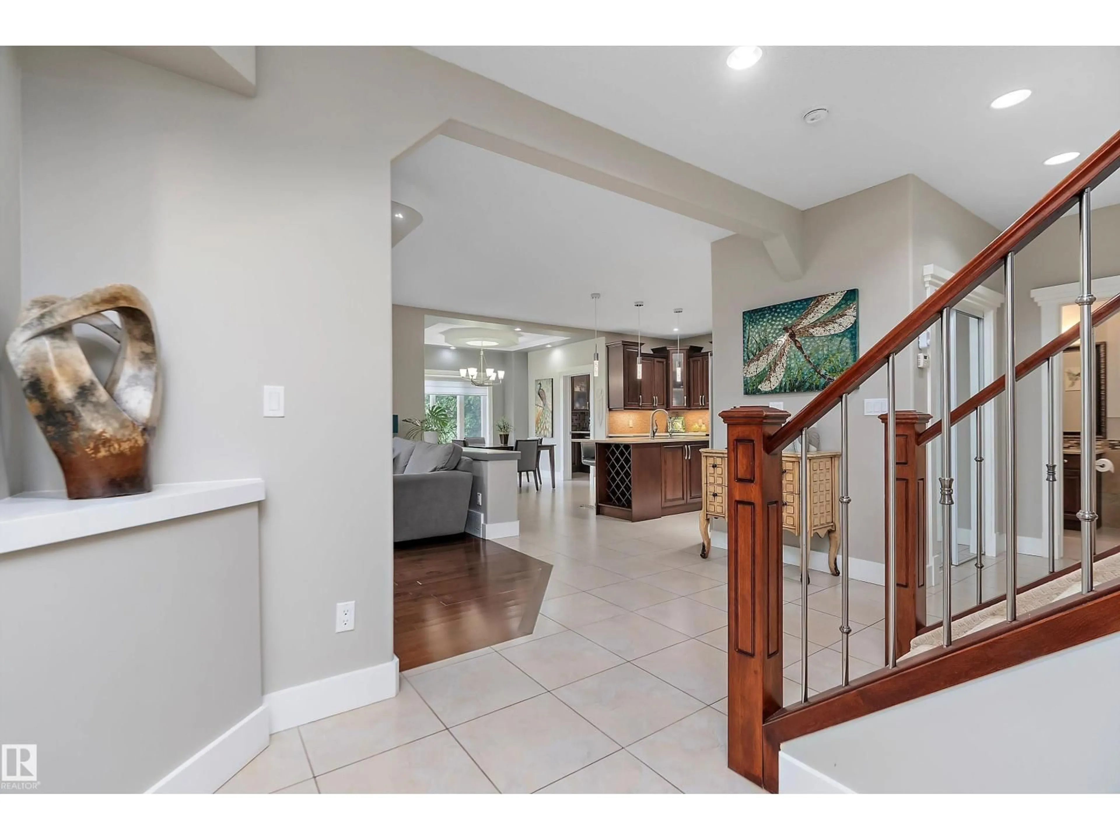5606 61 ST, Beaumont, Alberta T4X0G8
Contact us about this property
Highlights
Estimated valueThis is the price Wahi expects this property to sell for.
The calculation is powered by our Instant Home Value Estimate, which uses current market and property price trends to estimate your home’s value with a 90% accuracy rate.Not available
Price/Sqft$253/sqft
Monthly cost
Open Calculator
Description
STUNNING 2636 sq. ft. 2 STOREY with 4 BEDS UP, main floor DEN, BUTLERS PANTRY, HEATED TRIPLE GARAGE with separate ENTRANCE TO the BASEMENT & MANICURED YARD with ABOVE GROUND POOL, all located in a CUL DE SAC just STEPS TO SCHOOLS & PARKS! This ORIGINAL OWNER home features COIFFERED CEILINGS, large foyer, SUNLIT GREAT ROOM style main floor with feature wall & FIREPLACE. Access the BBQ & DECKS in the WEST BACK YARD from the dining area. Rich MAPLE KITCHEN with ISLAND, QUARTZ COUNTERS, STAINLESS APPLIANCES, under cabinet lighting & a WALK IN PANTRY with stove, sink & cabinets, WOW! A 2 pc. bath plus DEN/BED & garage access on the main. Up to a wonderful FAMILY GATHERING SPACE that features VAULTED CEILINGS & a modern WOOD ACCENT WALL. Three bedrooms, 2 FULL BATHS UP, plus the lovely primary suite offers a 3 RD. FULL BATH with a bonus STEAM SHOWER. The large partially finished basement has 1 bedroom & plenty of room for more. BUILT IN VAC, CENTRAL AIR, UPGRADED CARPETS, HARDWOOD & TILE & CUSTOM BLINDS. WOW! (id:39198)
Property Details
Interior
Features
Main level Floor
Living room
4.56 x 4.59Dining room
2.77 x 3.33Kitchen
4.55 x 3.82Den
3.15 x 2.41Exterior
Features
Parking
Garage spaces -
Garage type -
Total parking spaces 6
Property History
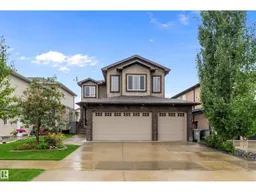 55
55
