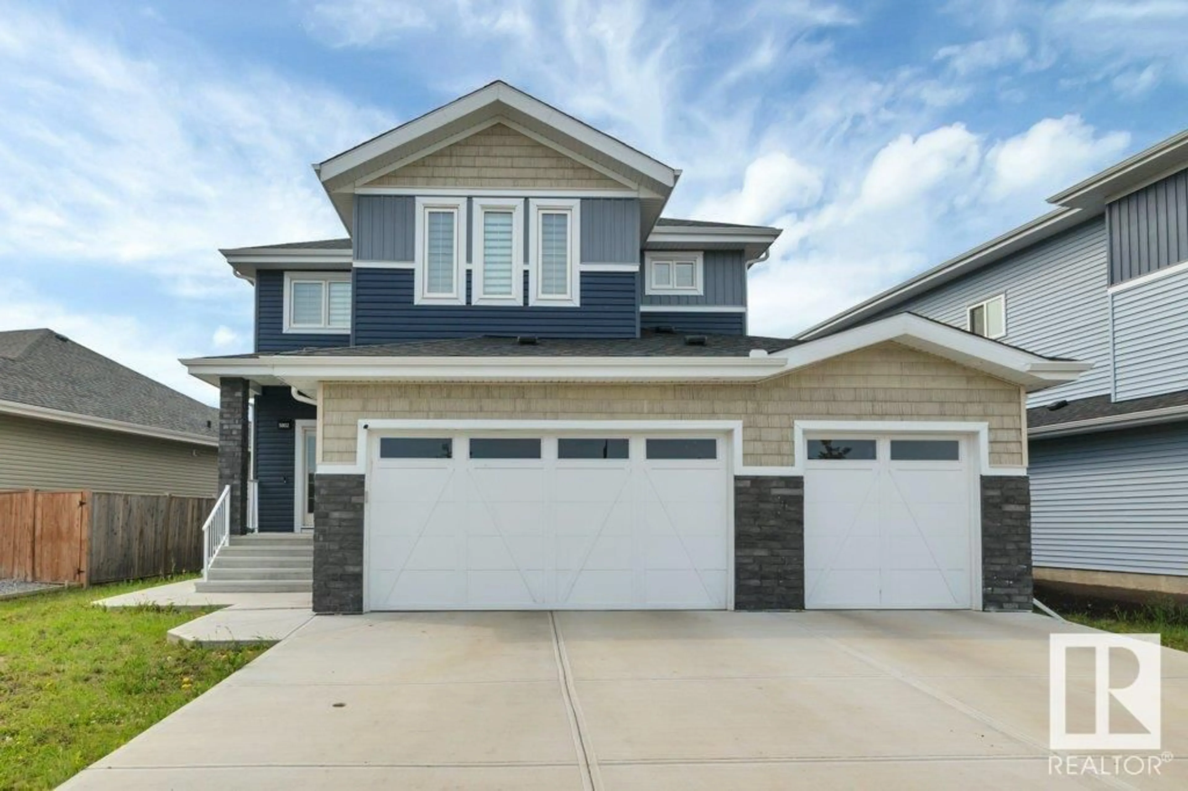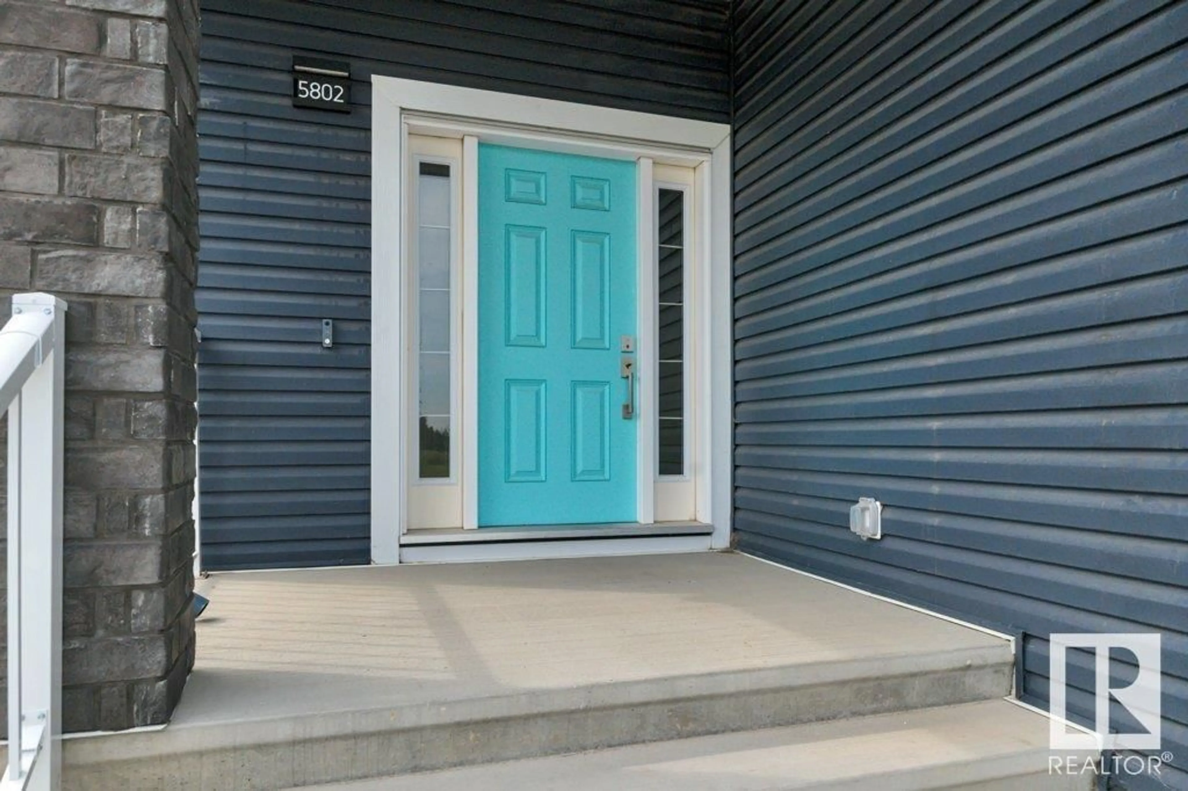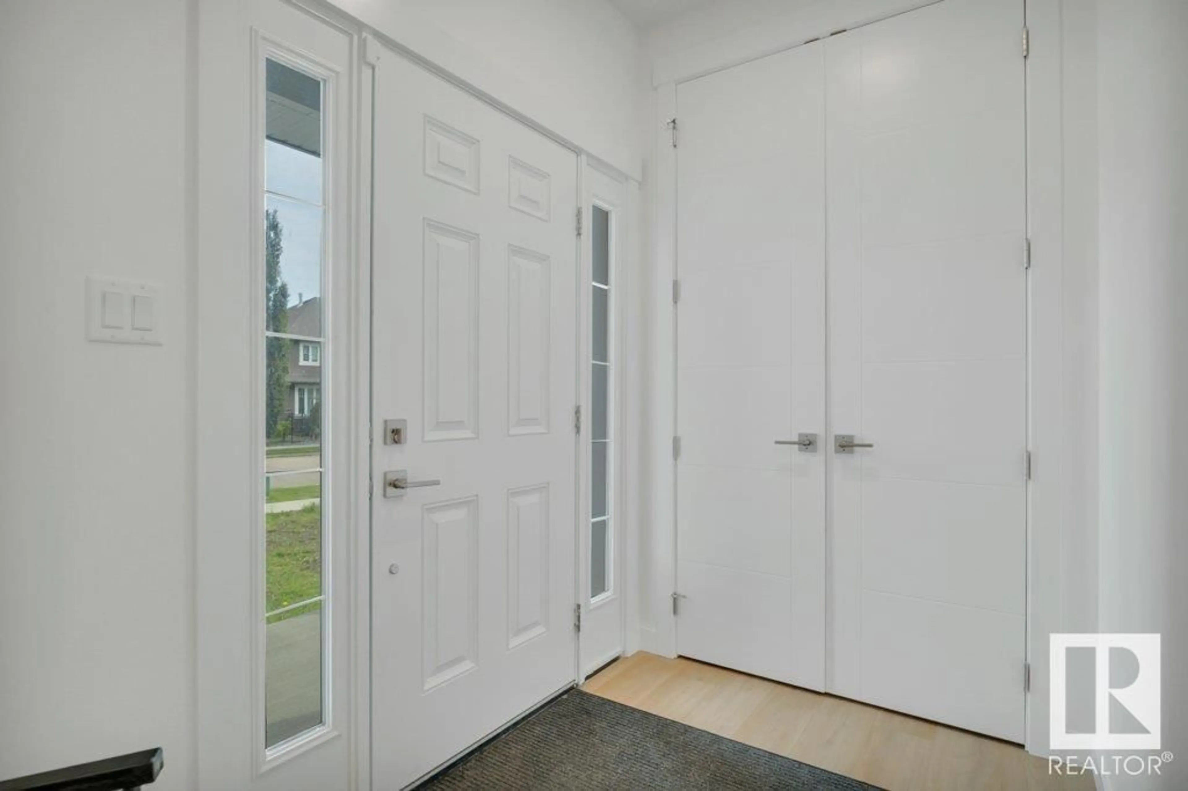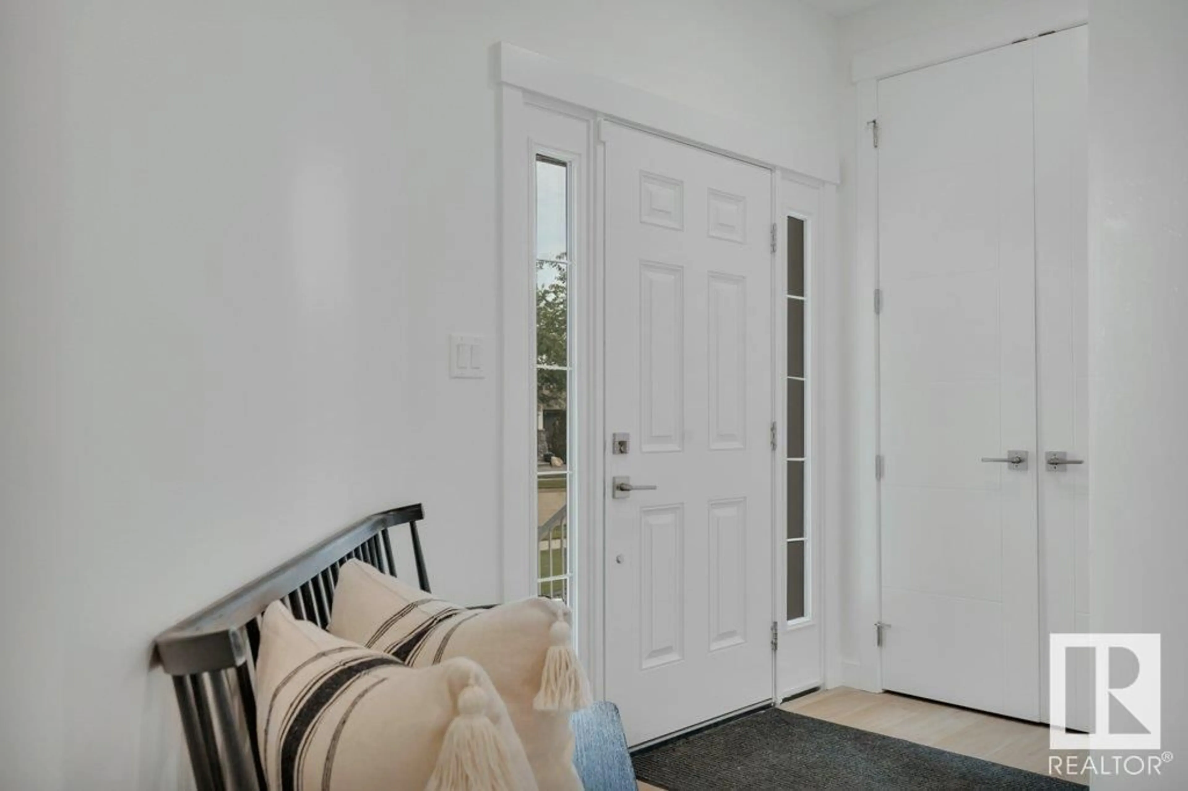5802 SOLEIL BV, Beaumont, Alberta T4X2X9
Contact us about this property
Highlights
Estimated valueThis is the price Wahi expects this property to sell for.
The calculation is powered by our Instant Home Value Estimate, which uses current market and property price trends to estimate your home’s value with a 90% accuracy rate.Not available
Price/Sqft$307/sqft
Monthly cost
Open Calculator
Description
CUSTOM TRIPLE GARAGE GEM! ACROSS FROM 4 SEASONS PARK! BEAUTIFUL UPGRADES! This 2356 sq ft 3 bed + den, 2.5 bath 2 story is a showstopper! Quality construction throughout, features 9' ceilings on the main & basement, side entryway w/ concrete walkway, A/C, quartz countertops throughout, electric fireplace w/ floor to ceiling versace tile, massive chef's kitchen w/ extended cabinetry, double oven, butler's kitchen, & more! Classic open concept living unites the living / dining / kitchen; ideal entertainment space! Main floor den, 2 pce bath, & yard access. Upstairs brings plush carpet, bonus room, laundry, & 3 bedrooms including the primary bed w/ stunning 5 pce ensuite. Basement is unfinished, but plenty of space to add your dream rec room, legal suite, or use as storage. The yard is ready for you to add your finishing touches to; great spot for future patio, deck, or play space for the kids. Only steps to 4 Seasons Park, playgrounds, & quick access to schools. A great home & location; don't miss it! (id:39198)
Property Details
Interior
Features
Main level Floor
Living room
4.45 x 3.78Dining room
4.97 x 2.62Kitchen
4.97 x 2.62Den
2.95 x 2.76Property History
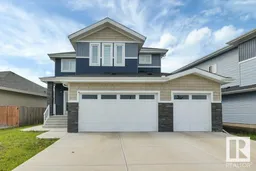 43
43
