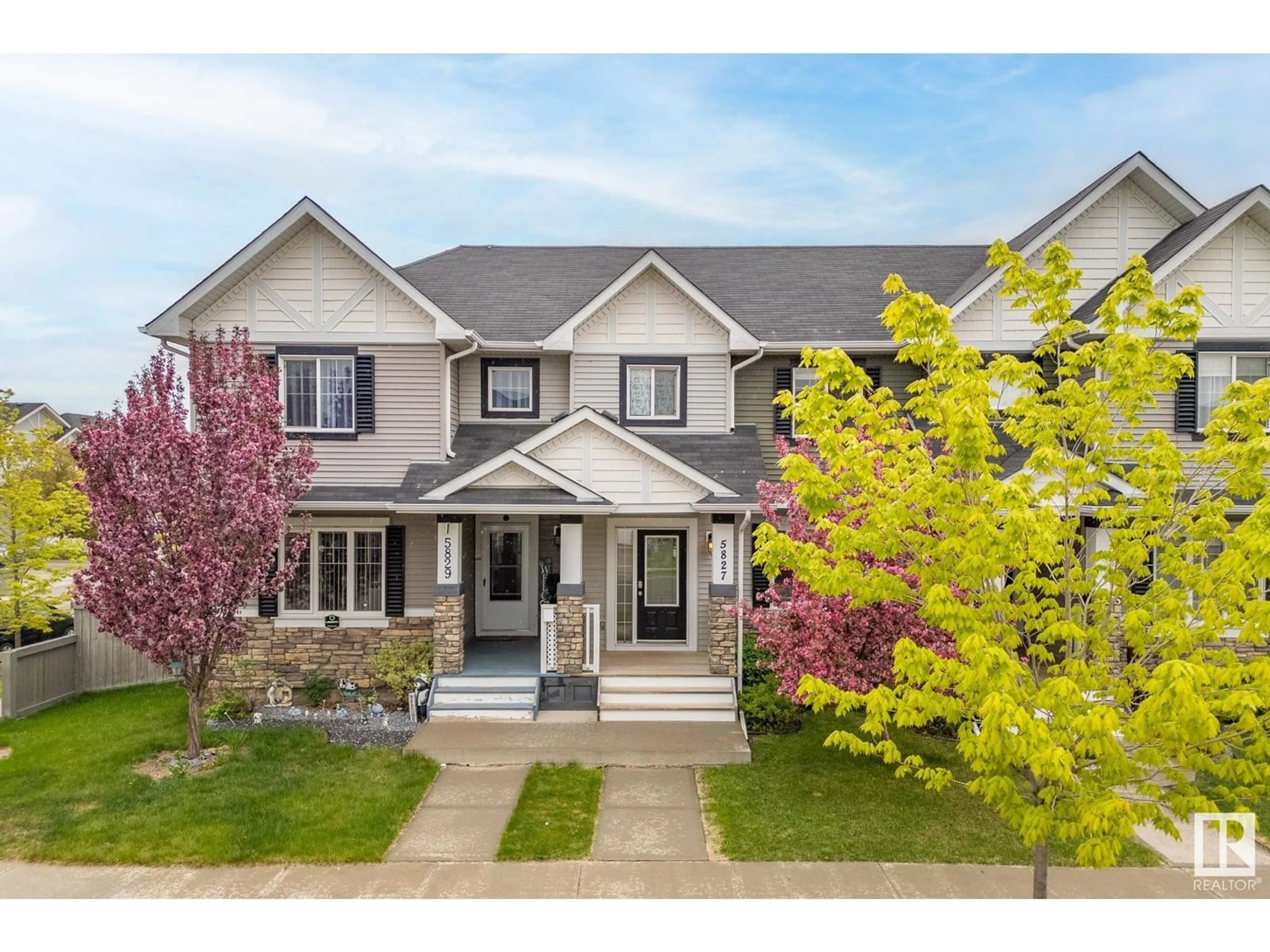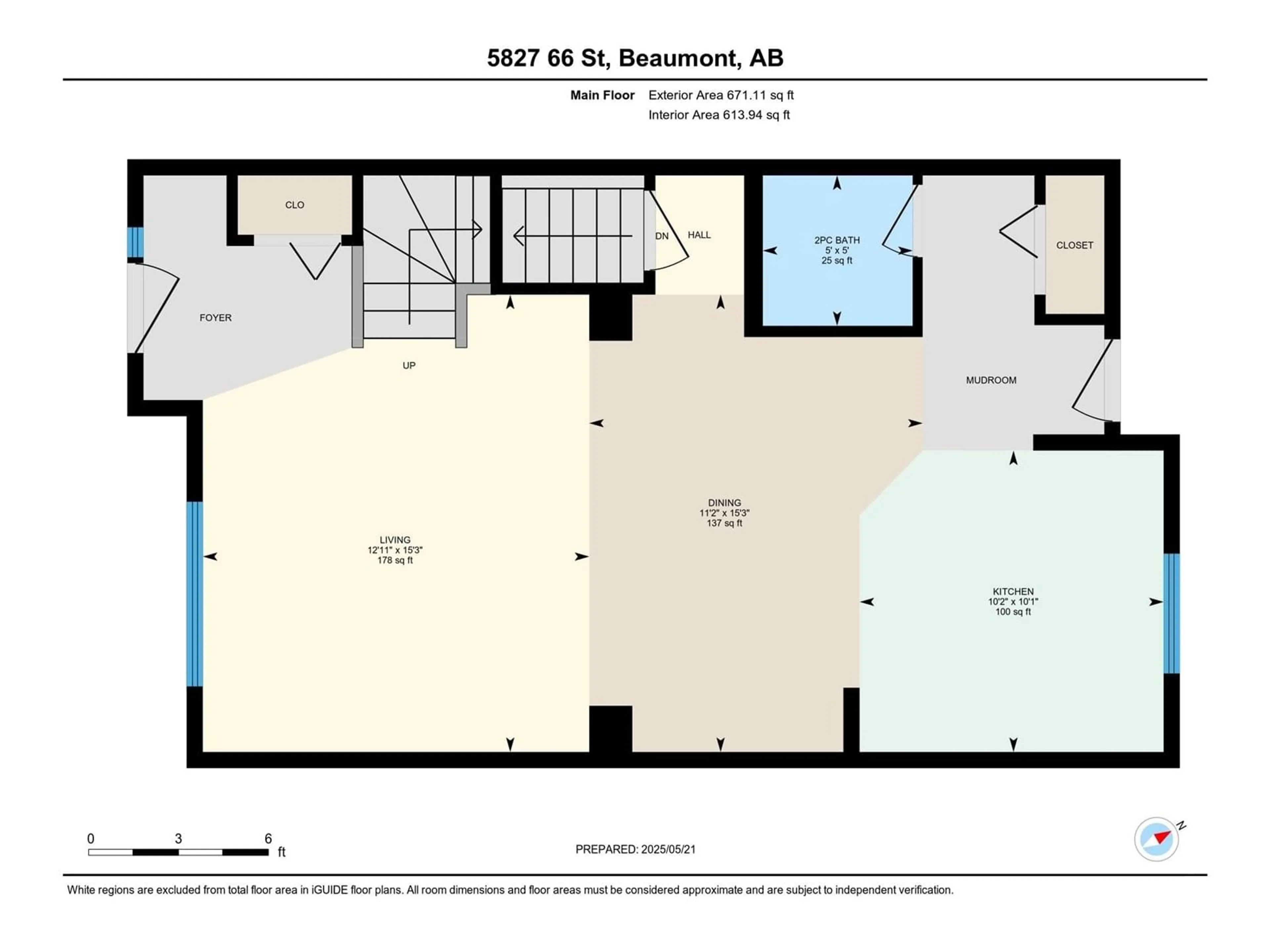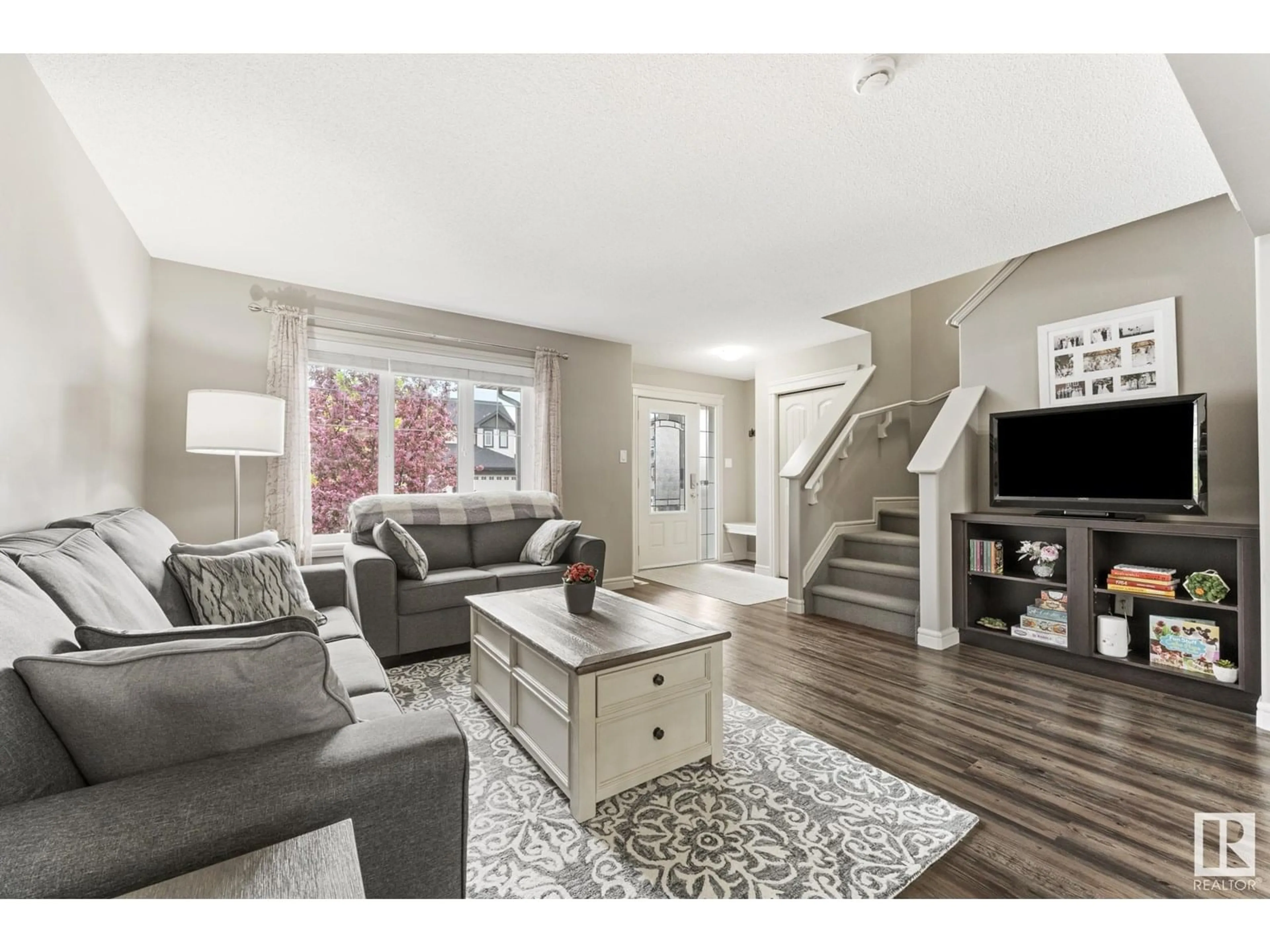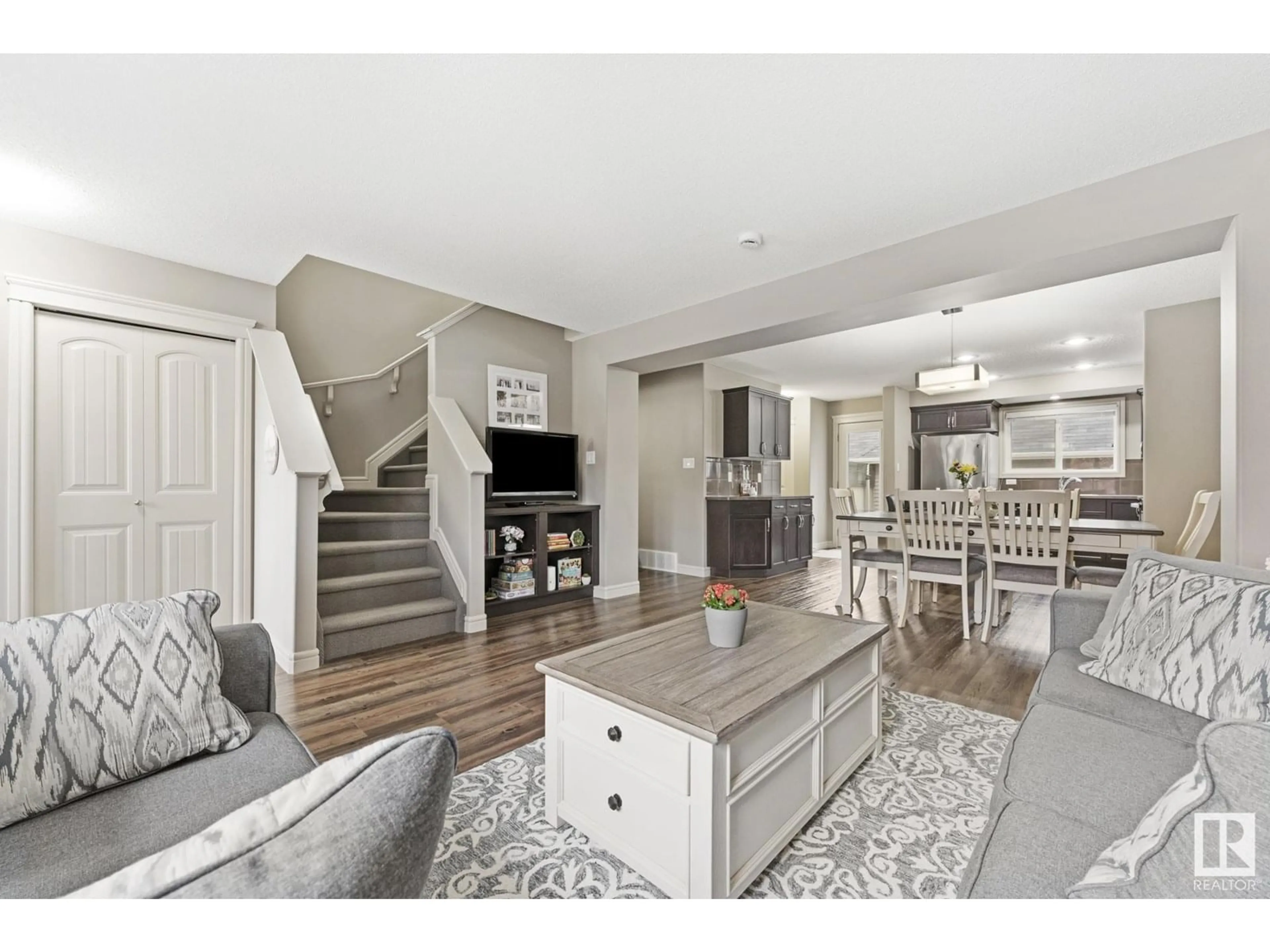5827 66 ST, Beaumont, Alberta T4X2A5
Contact us about this property
Highlights
Estimated ValueThis is the price Wahi expects this property to sell for.
The calculation is powered by our Instant Home Value Estimate, which uses current market and property price trends to estimate your home’s value with a 90% accuracy rate.Not available
Price/Sqft$313/sqft
Est. Mortgage$1,842/mo
Tax Amount ()-
Days On Market5 days
Description
Nestled in sought-after DANSEREAU MEADOWS, prepare to be amazed by the SPACIOUSNESS of this gorgeous home that's just steps away from WALKING TRAILS. NATURAL LIGHT fills the main floor, creating a warm and inviting atmosphere, ideal for ENTERTAINING. The LARGE KITCHEN, with STAINLESS STEEL APPLIANCES, SPACIOUS ISLAND & LARGE COFFEE BAR provides loads of countertop space to unleash some culinary creativity. Retreat upstairs to the KING-SIZE PRIMARY SUITE, with luxurious 4pc ENSUITE and DOUBLE CLOSETS. A 4pc MAIN BATH and 2 additional LARGE BEDROOMS complete the upper level. Heading downstairs, you will revel in the PROFESSIONALLY FINISHED BASEMENT, an absolute haven for family movie nights, and a HUGE 4TH BEDROOM & 4 PC BATH, perfect for guests or larger families. Moving outside, the BACKYARD OASIS, with SPACIOUS DECK & PUTTING GREEN awaits, ready for summer evening fun and relaxation. The REAR DOUBLE GARAGE keeps your cars under cover and provides ample space for extra storage. (id:39198)
Property Details
Interior
Features
Main level Floor
Living room
4.66 x 3.93Dining room
4.66 x 3.39Kitchen
3.07 x 3.09Exterior
Parking
Garage spaces -
Garage type -
Total parking spaces 2
Property History
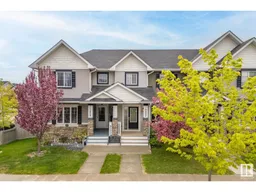 24
24
