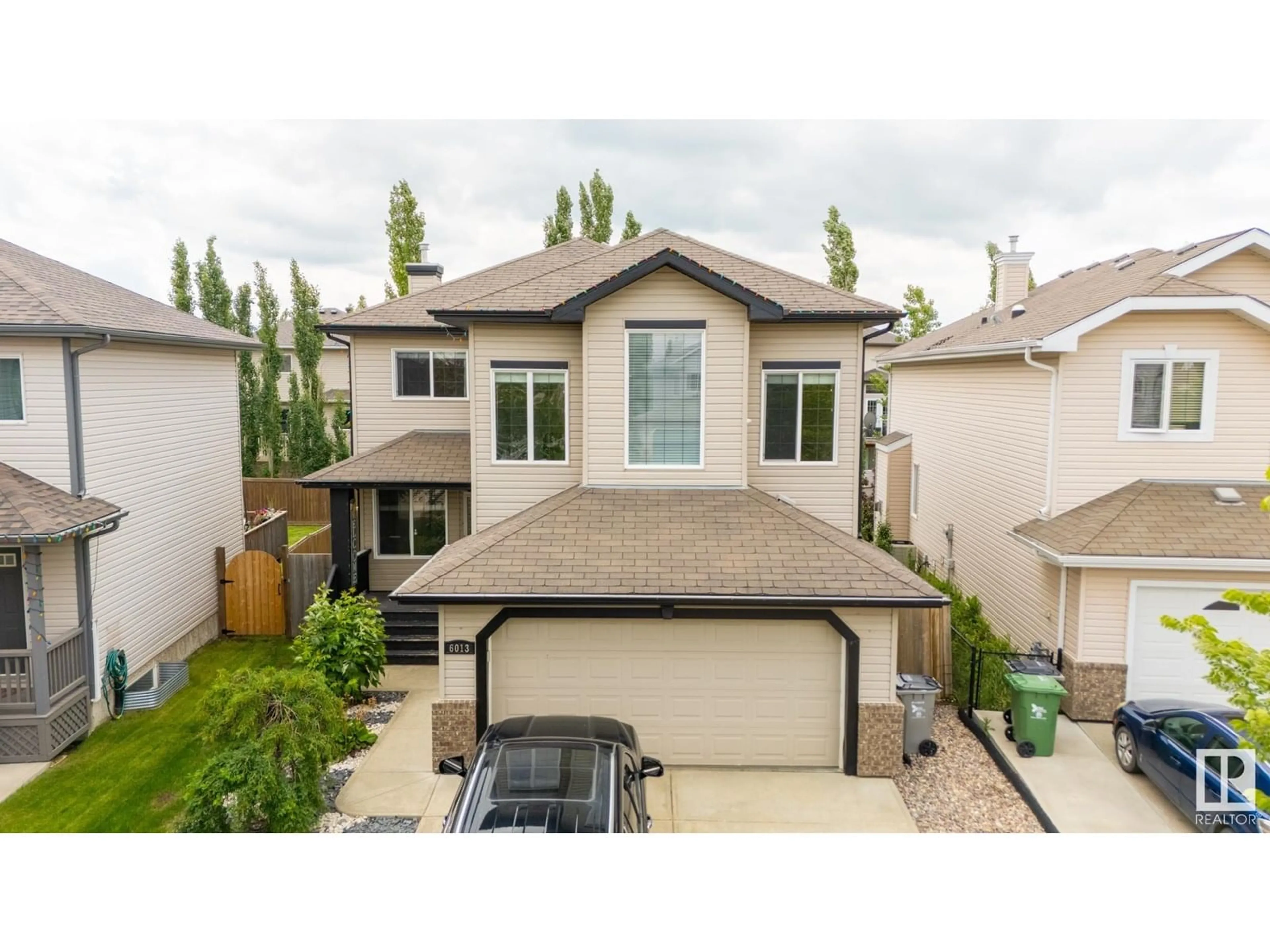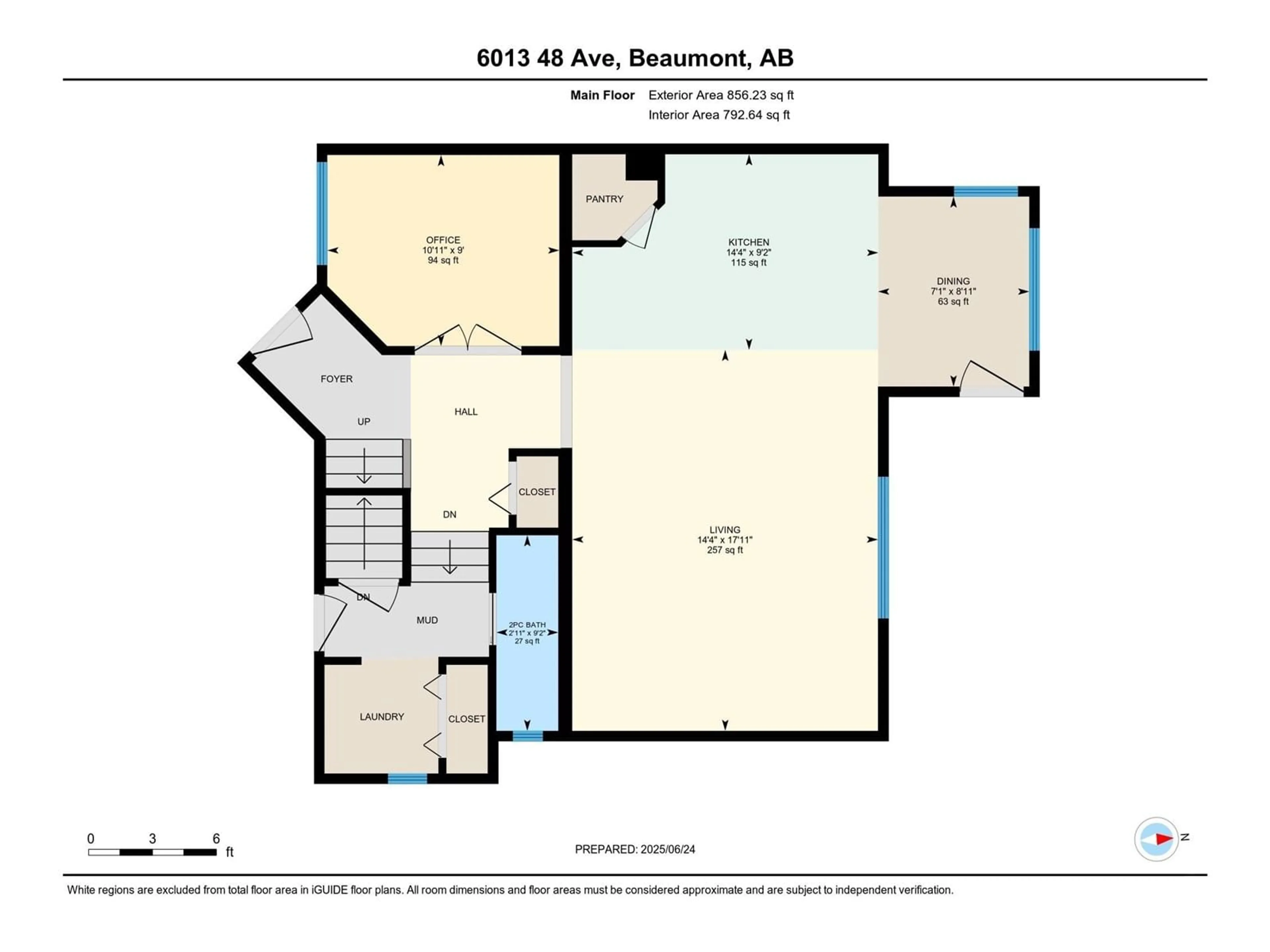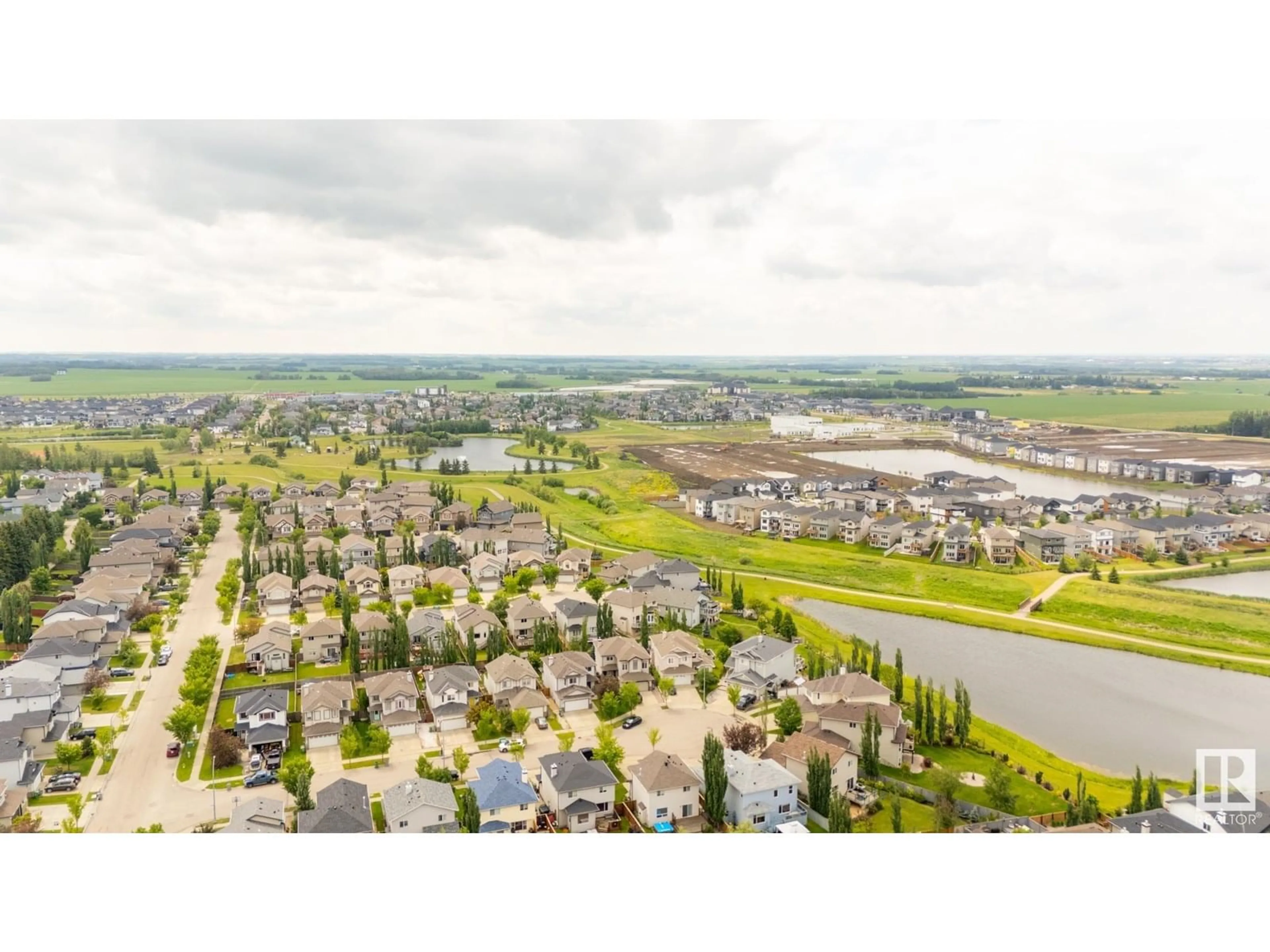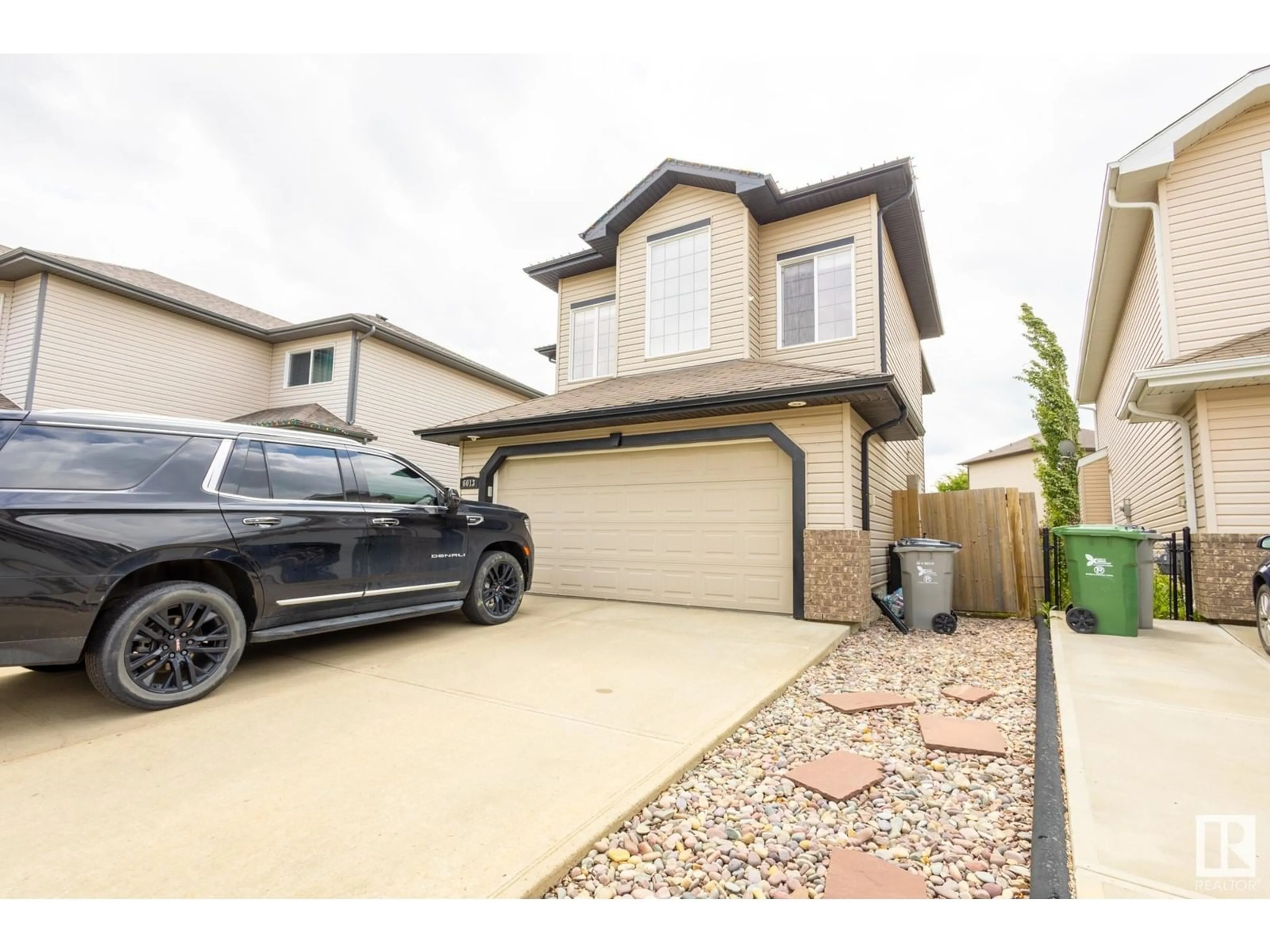6013 48 AVENUE, Beaumont, Alberta T4X0A3
Contact us about this property
Highlights
Estimated ValueThis is the price Wahi expects this property to sell for.
The calculation is powered by our Instant Home Value Estimate, which uses current market and property price trends to estimate your home’s value with a 90% accuracy rate.Not available
Price/Sqft$275/sqft
Est. Mortgage$2,358/mo
Tax Amount ()-
Days On Market15 hours
Description
Enjoy stunning lake views and modern living in this beautifully updated home. Renovated in 2021, it features all new appliances, a custom landscaped backyard, and new hot water tank & A/C (2023). Main floor has a versatile den, stylish kitchen with upgrades including sink garburator, half bath, laundry, spacious living and dining areas. The dining space leads directly to the deck—perfect for entertaining—overlooking the private, fully fenced backyard! Upstairs, you'll love the expansive bonus room with soaring ceilings and oversized windows that fill the space with natural light. The home is carpet-free throughout, offering a clean, modern aesthetic. There are two generously sized bedrooms with ample closet space, a large shared linen closet, and a primary suite with a walk-in closet and full ensuite bath. Includes a double attached garage with floor drain for added convenience. The basement is framed and roughed in, ready for future development to suit your needs. (id:39198)
Property Details
Interior
Features
Main level Floor
Living room
Dining room
Kitchen
Den
Property History
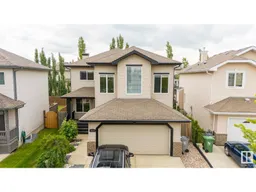 57
57
