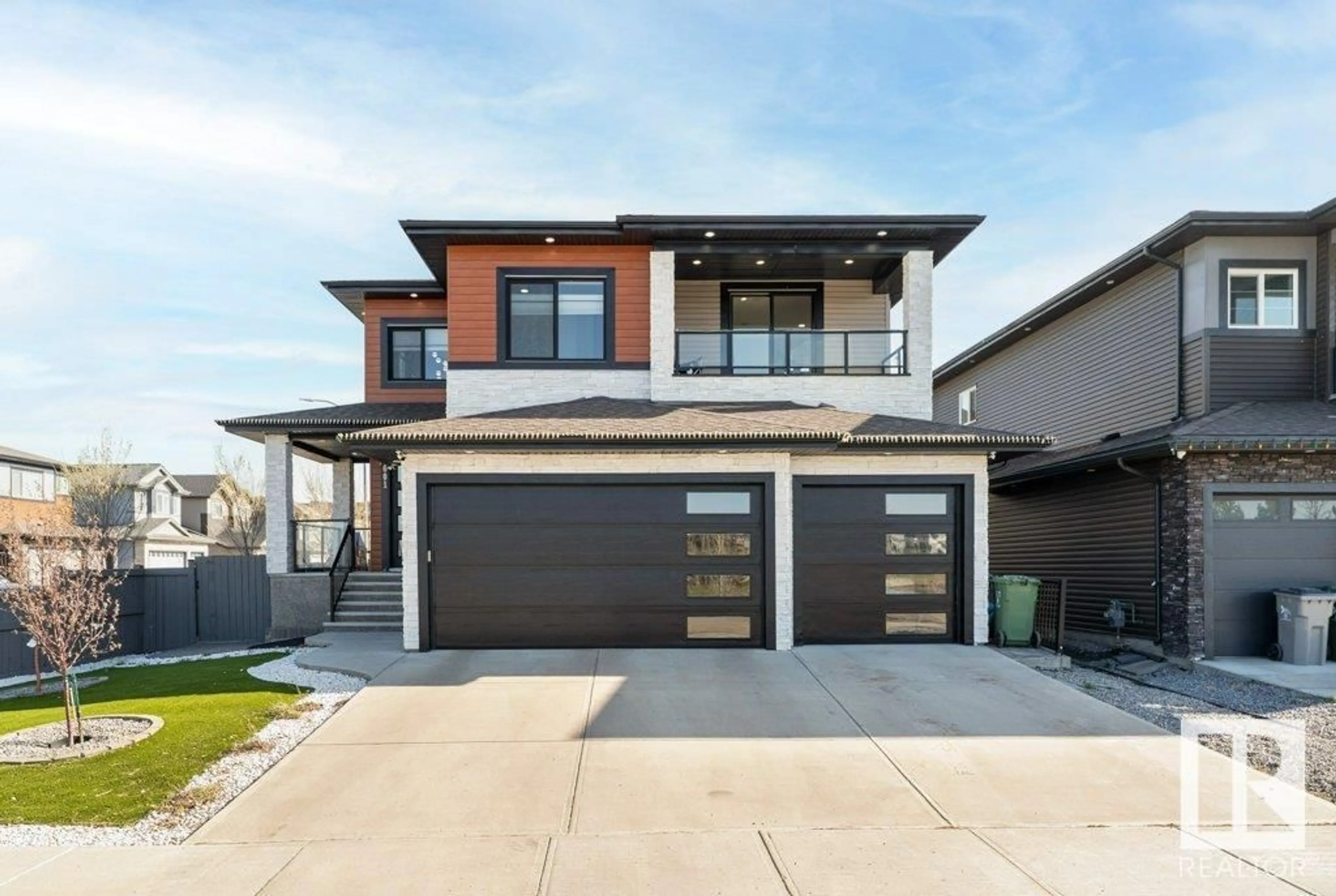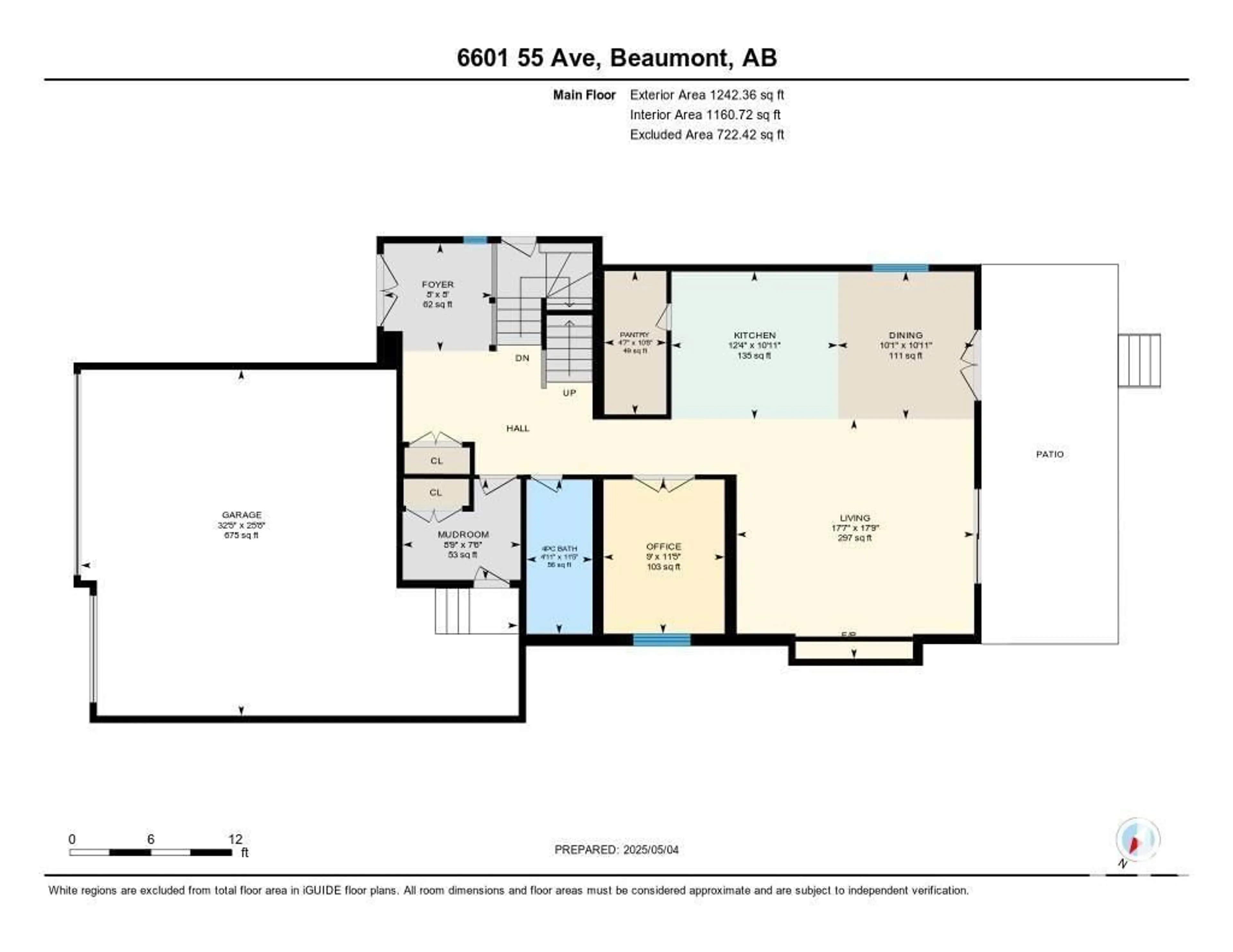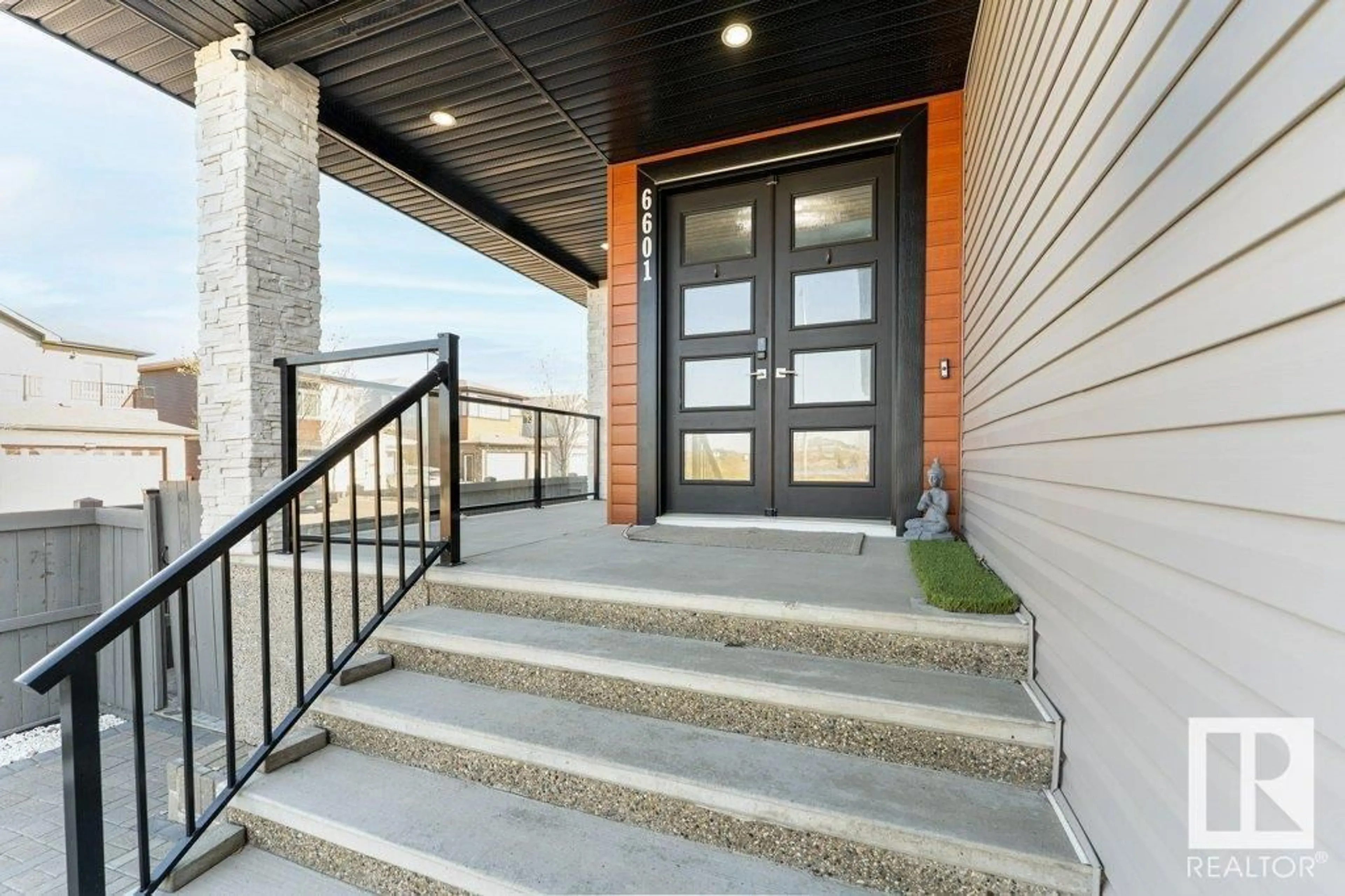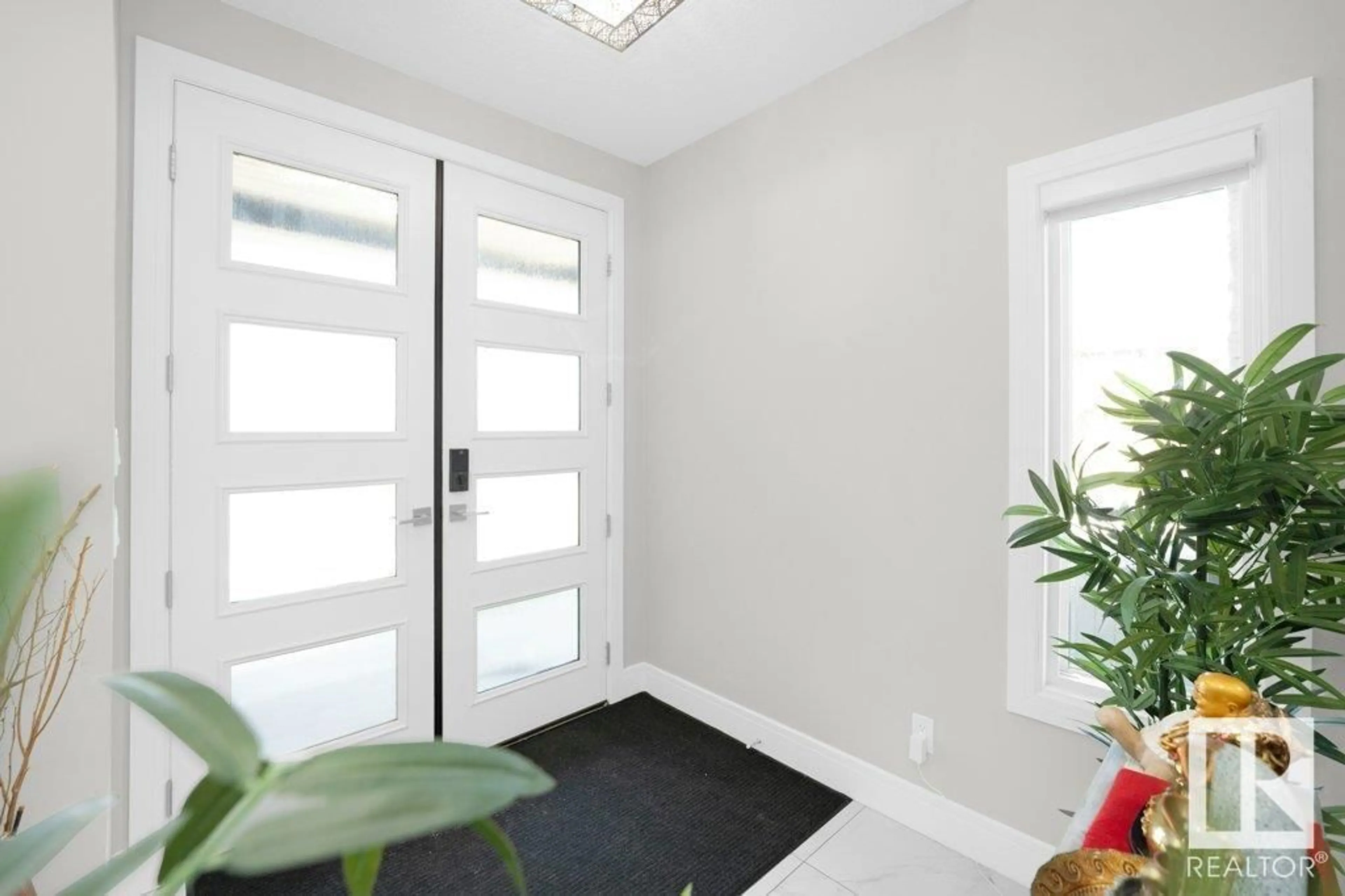Contact us about this property
Highlights
Estimated valueThis is the price Wahi expects this property to sell for.
The calculation is powered by our Instant Home Value Estimate, which uses current market and property price trends to estimate your home’s value with a 90% accuracy rate.Not available
Price/Sqft$347/sqft
Monthly cost
Open Calculator
Description
Luxury Living, Vastu Perfected! Elegantly positioned on a prized corner lot in Beaumont, this masterpiece blends timeless design with VASTU principles. A grand 8-ft double door opens to soaring 9-ft ceilings and a sunlit open-concept layout. The main floor features a private office, a spacious living room with fireplace and swing, and a chef-inspired kitchen with gas cooktop, waterfall granite island, premium cabinetry, and walk-in pantry. Upstairs, enjoy tranquil LAKE VIEWS from the balcony, a serene master retreat with 5-pc ensuite, jetted tub, shower panel, and meditation space, plus a dedicated laundry room. The TRIPLE heated garage offers a 220V EV charger, hot/cold sink, and floor drain. The fully finished basement includes a party room, wet bar, additional bed and bath. Outdoors, unwind in the low-maintenance yard with artificial grass, concrete pad, built-in deck, and custom gazebo. Complete with central A/C, water softener, ceiling speakers, and CCTV. A Must-See Masterpiece !! (id:39198)
Property Details
Interior
Features
Main level Floor
Living room
5.37m x 5.42mDining room
3.09m x 3.34mKitchen
3.76m x 3.34mMud room
2.67m x 2.28mExterior
Parking
Garage spaces -
Garage type -
Total parking spaces 6
Property History
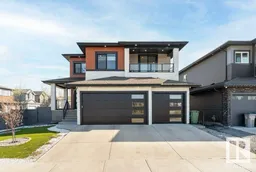 59
59
