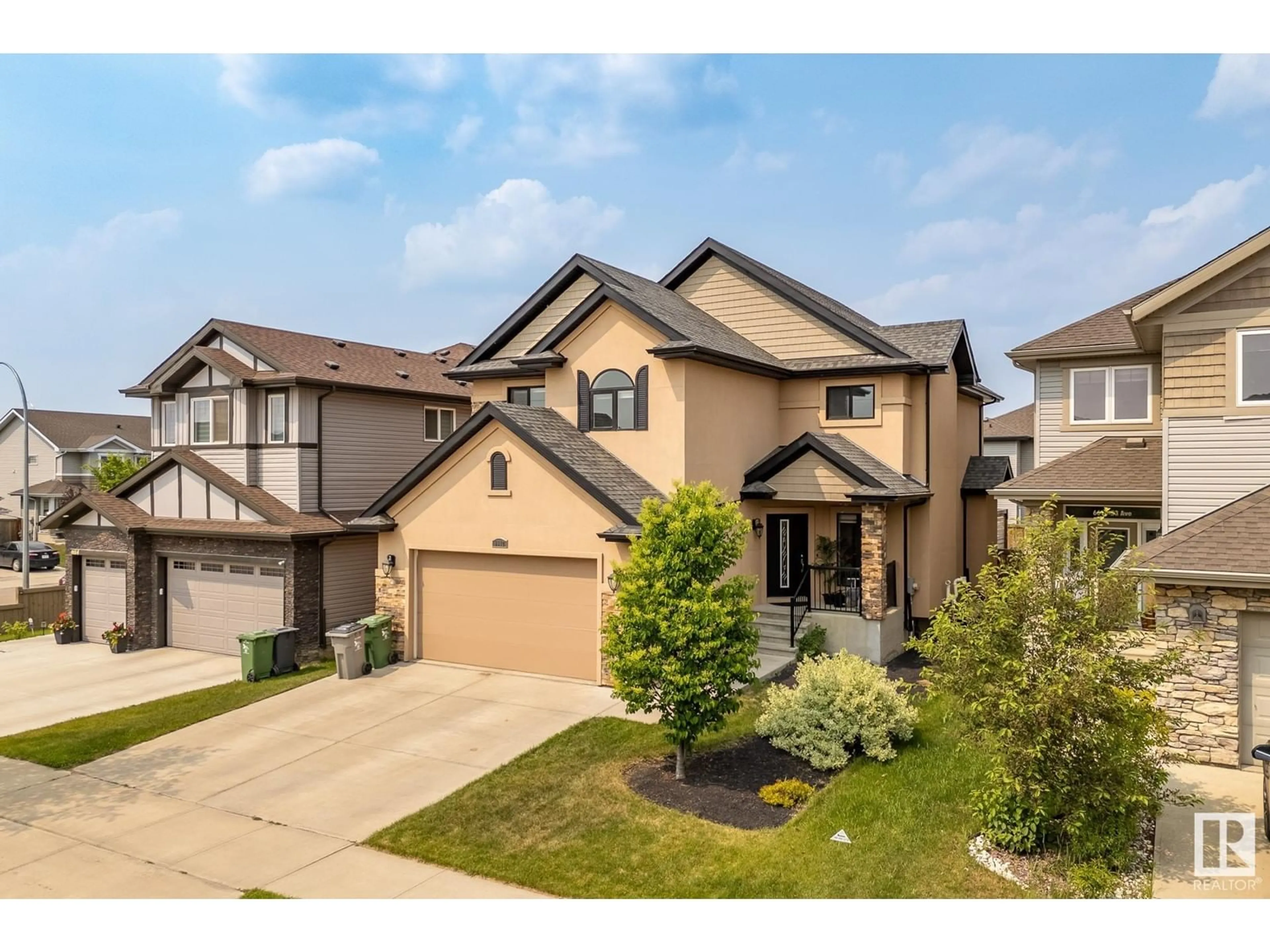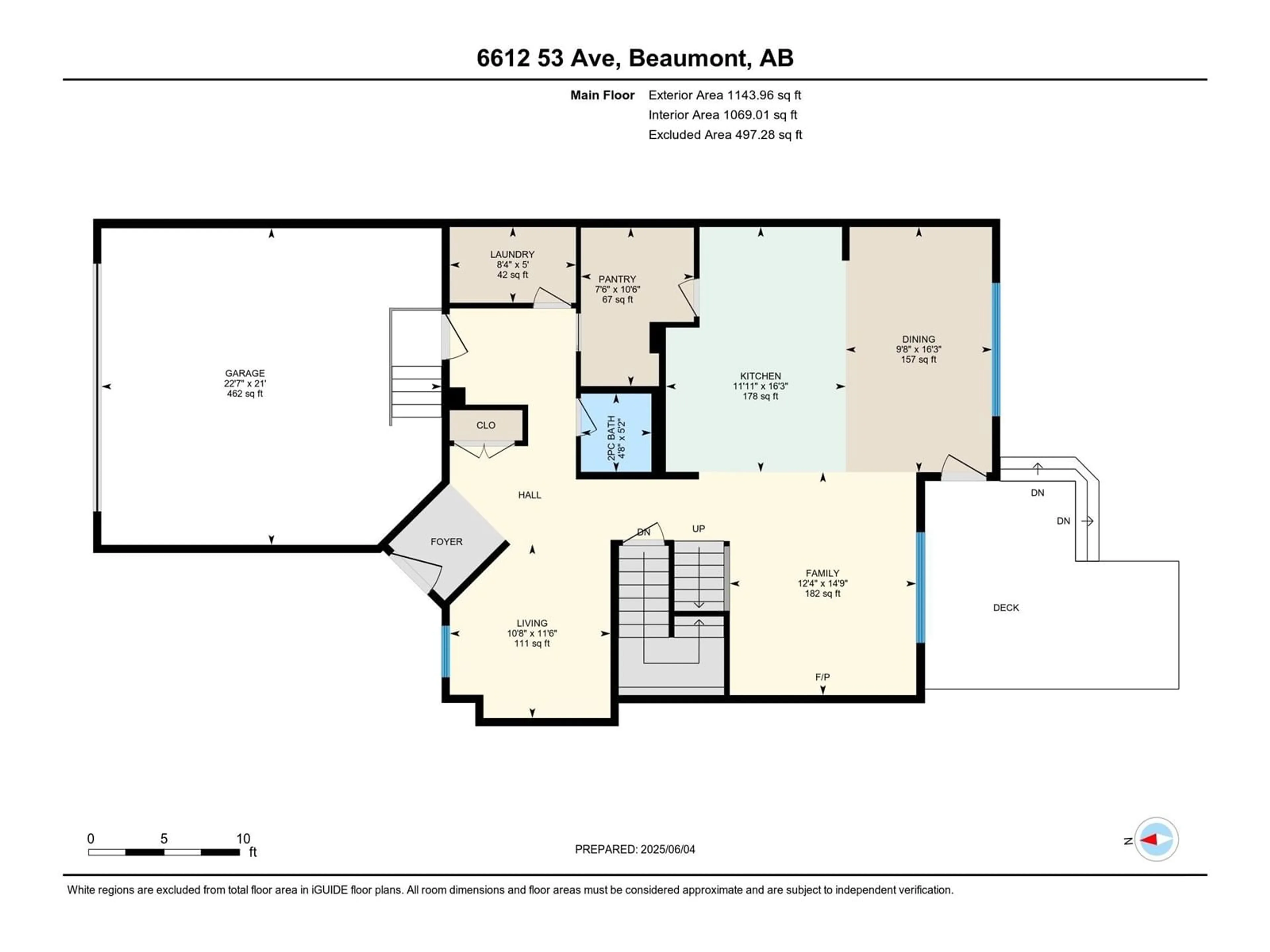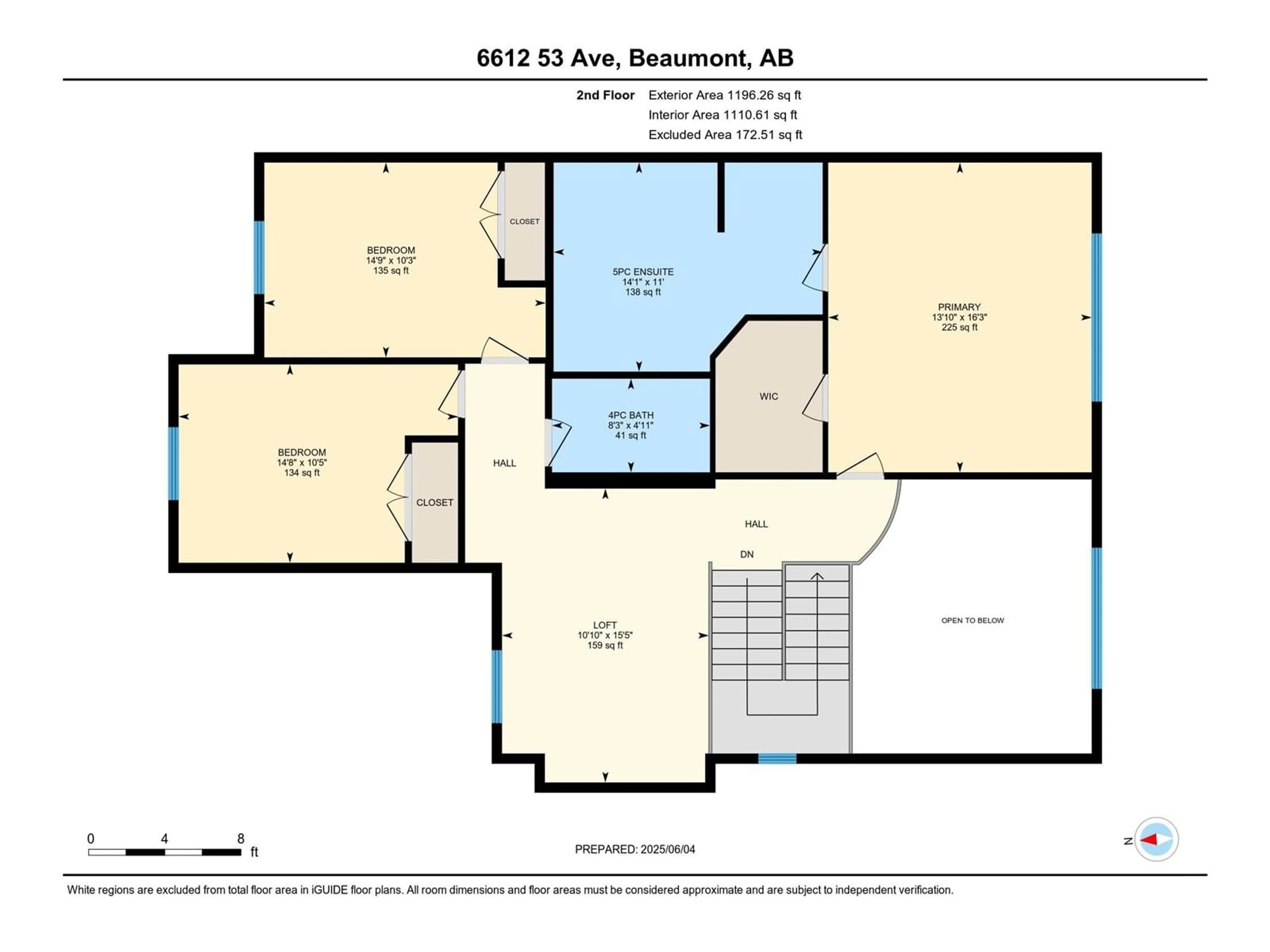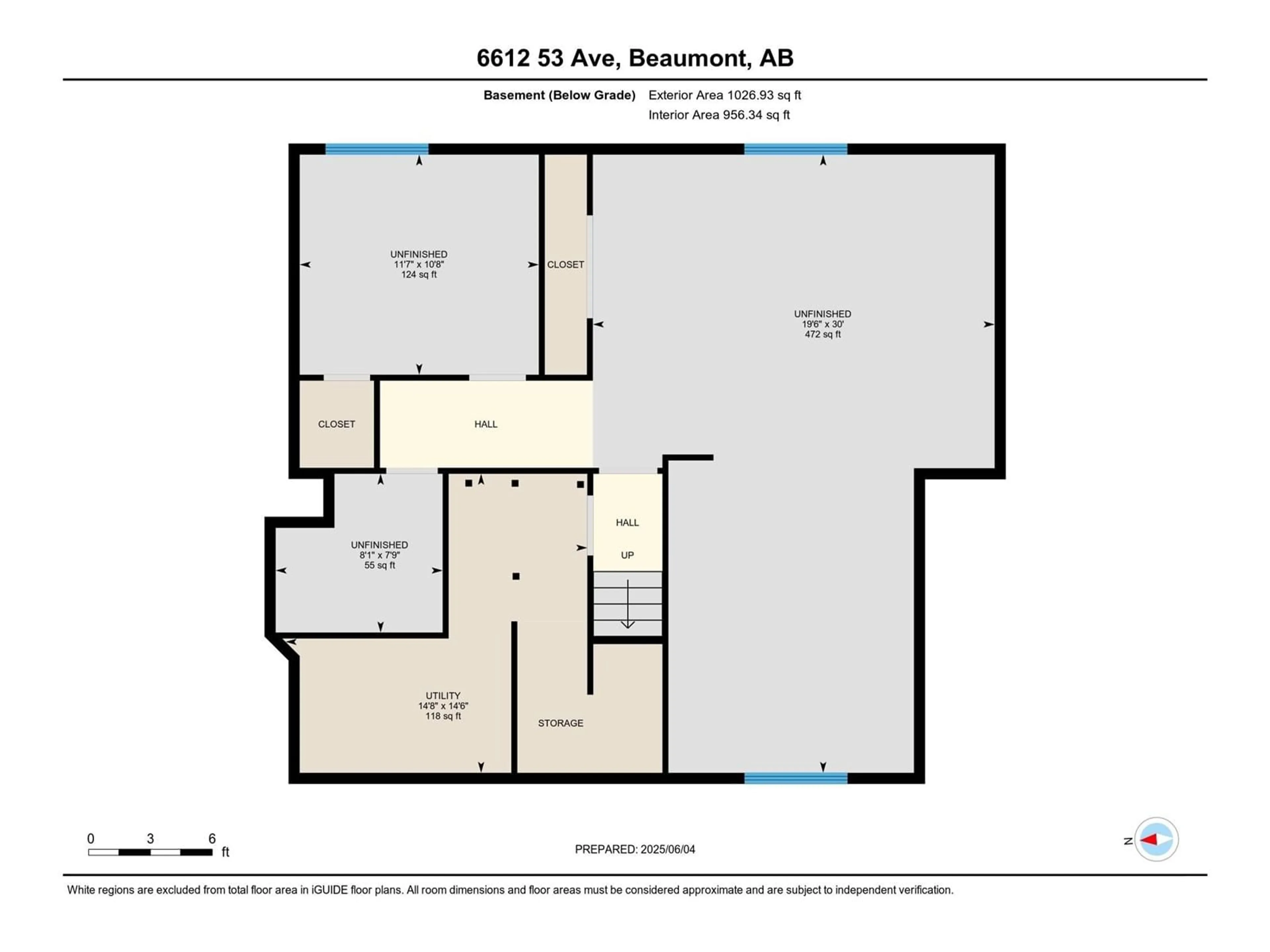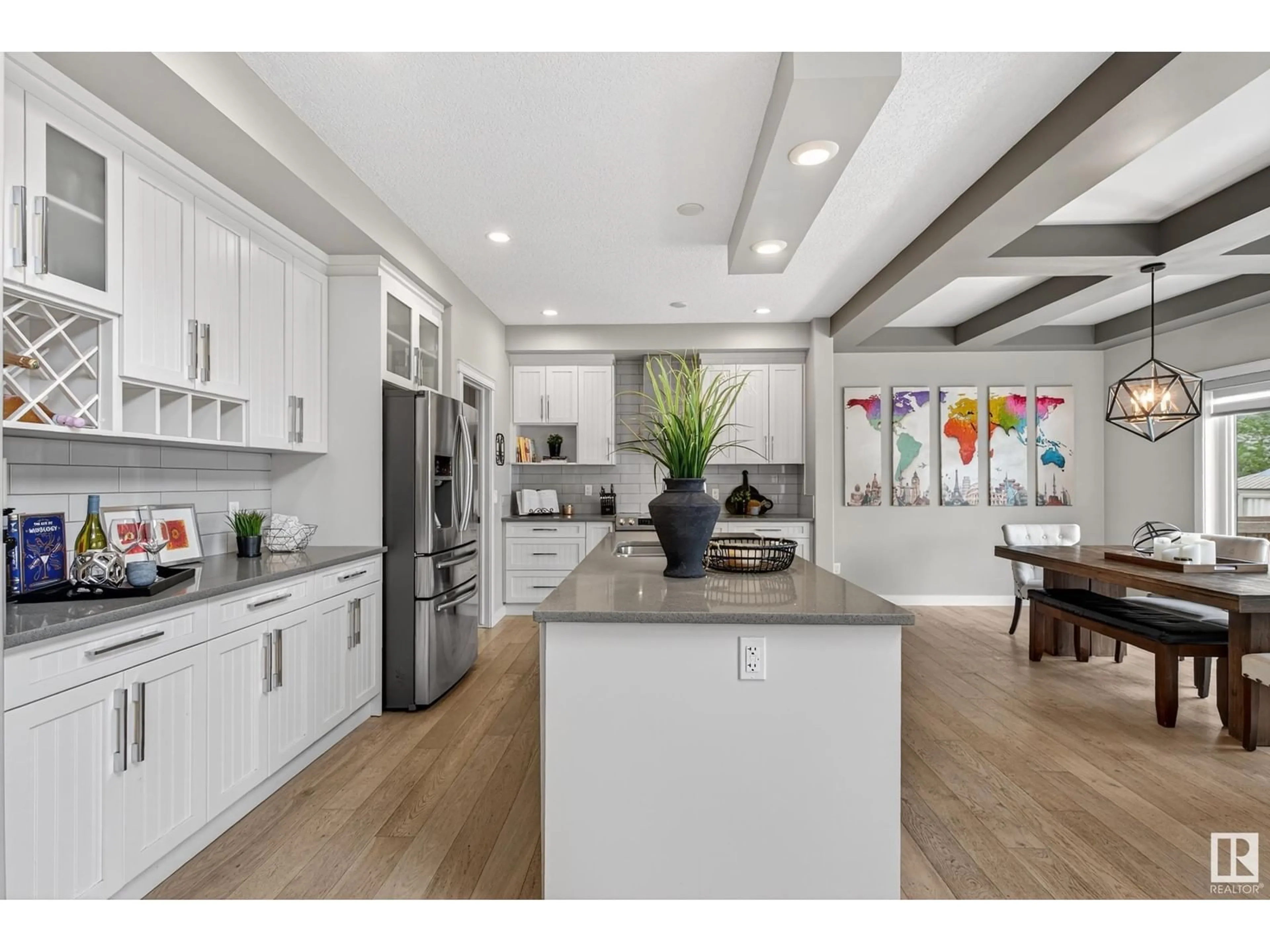Contact us about this property
Highlights
Estimated ValueThis is the price Wahi expects this property to sell for.
The calculation is powered by our Instant Home Value Estimate, which uses current market and property price trends to estimate your home’s value with a 90% accuracy rate.Not available
Price/Sqft$277/sqft
Est. Mortgage$2,791/mo
Tax Amount ()-
Days On Market18 days
Description
Welcome to this beautifully upgraded 2,340 sq. ft. 2-storey home in Eaglemont Heights. Featuring 3 bedrooms, 2.5 baths, and a partially finished basement, this home is designed for comfort and function. The open-concept main floor includes a chef’s kitchen with quartz counters, walk-through pantry with second prep area, spacious laundry, and mudroom. Highlights include energy-efficient acrylic stucco with EIFS, upgraded windows, custom kitchen cabinetry with extra built-ins, hardwood floors, blinds, metal spindle railings, gas fireplace, and premium lighting and plumbing fixtures. The grand living room boasts soaring open-to-above ceilings. The primary suite offers a 5-pc spa ensuite with jacuzzi tub, tiled shower, and walk-in closet. Bedroom 2 features a vaulted ceiling. Bonus room, extended garage, and optional separate basement entry. Enjoy the finished backyard with a large deck and private outdoor space—perfect for summer evenings. Located on a school bus route. (id:39198)
Property Details
Interior
Features
Main level Floor
Living room
3.77 x 4.5Dining room
2.95 x 4.95Kitchen
3.63 x 4.95Den
3.25 x 3.51Property History
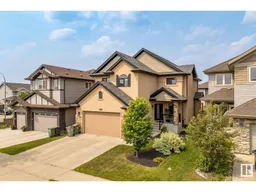 56
56
