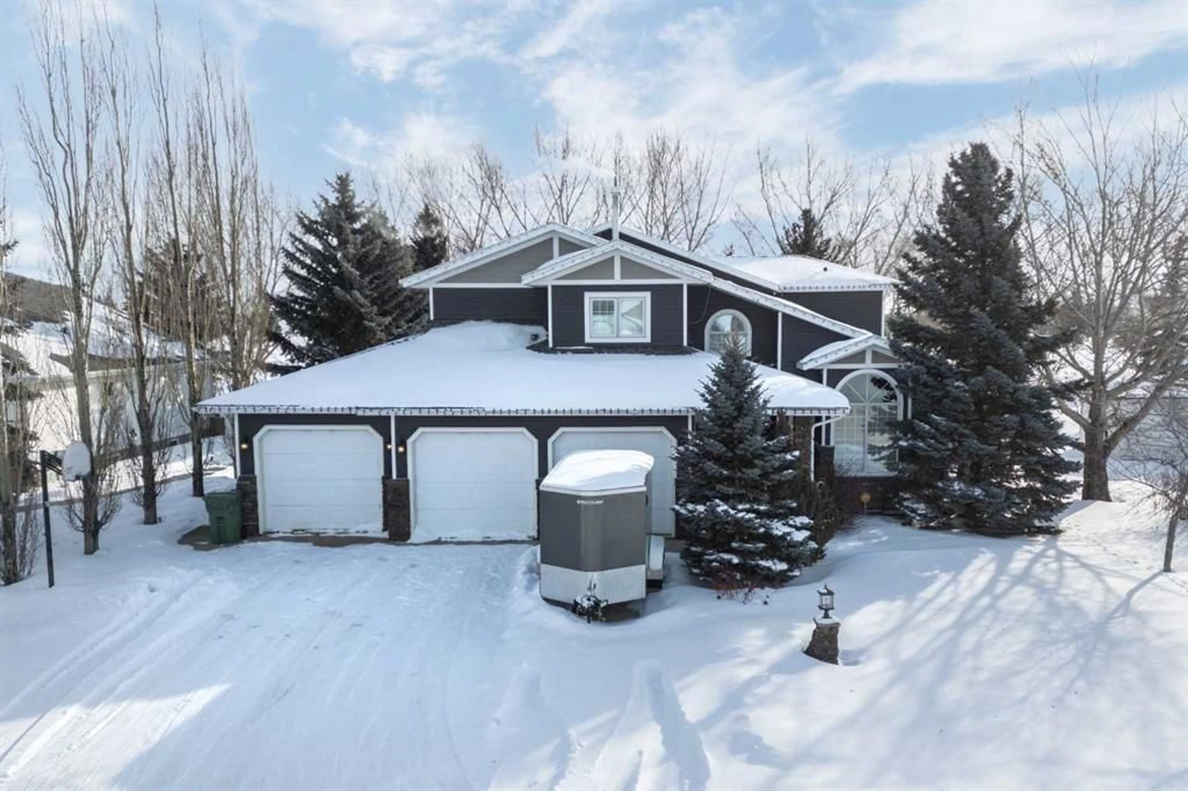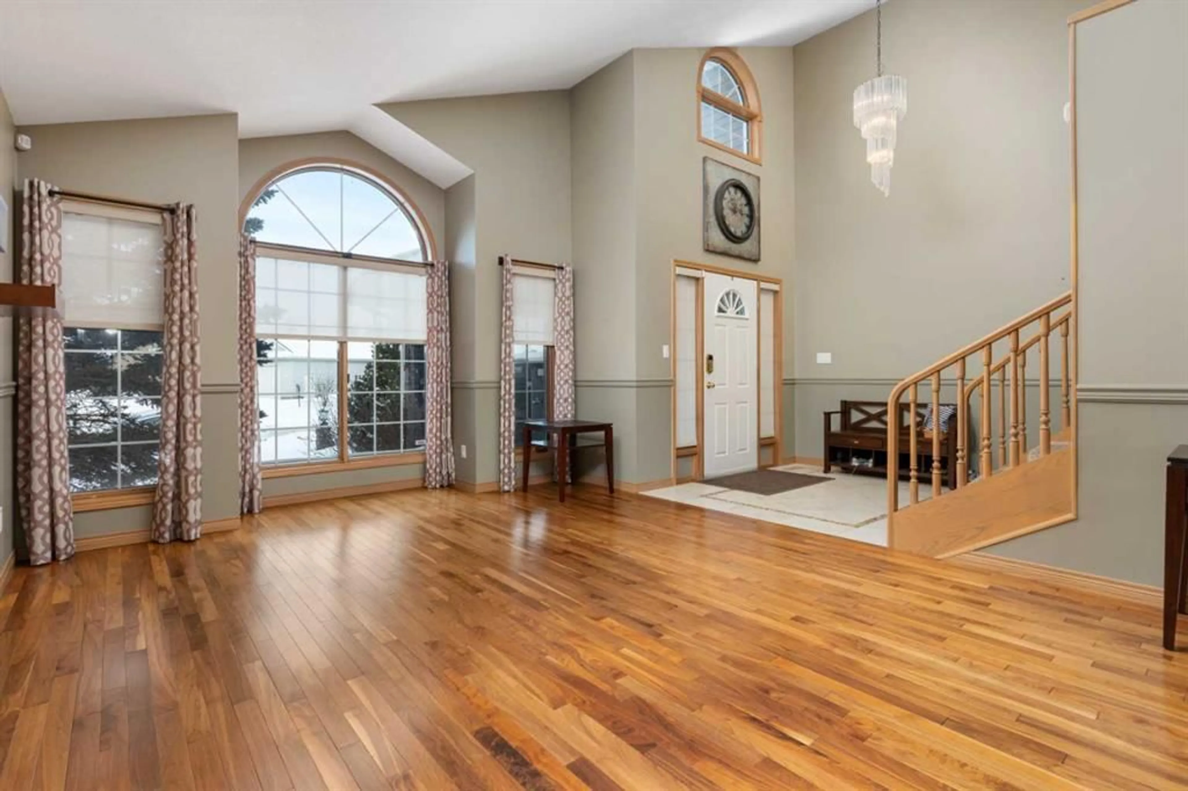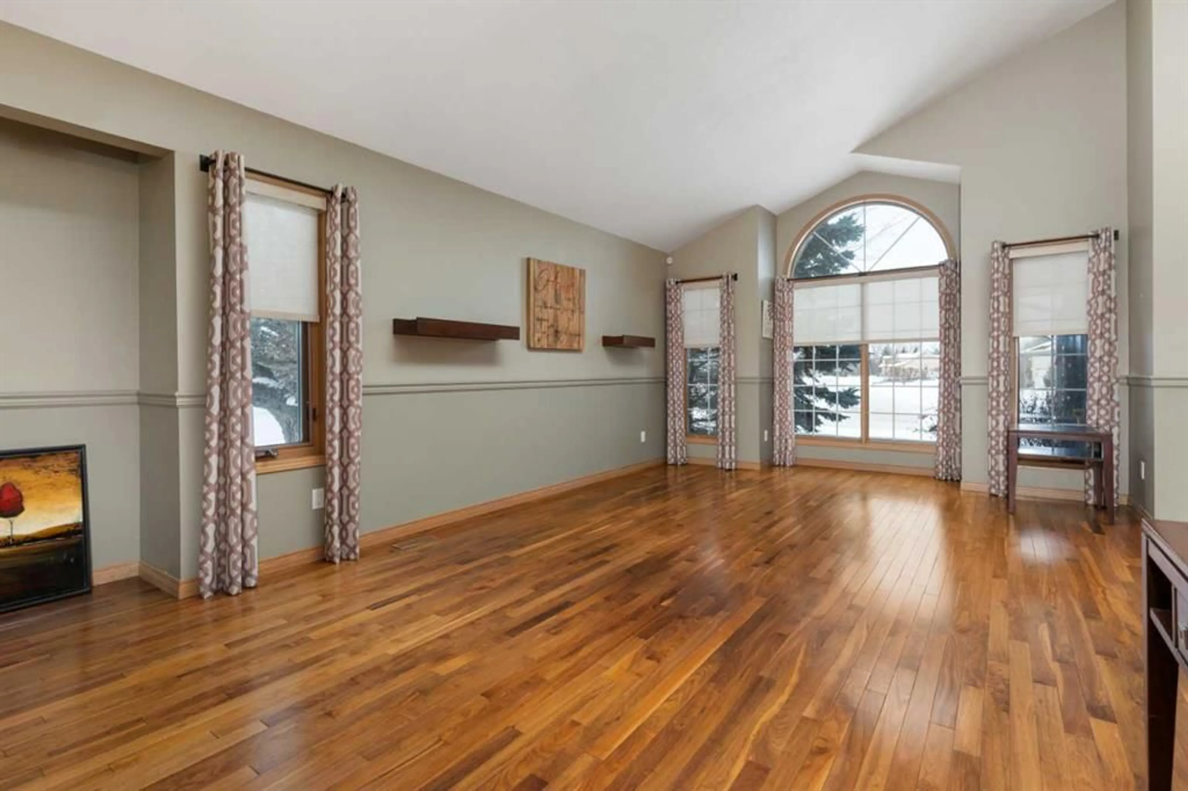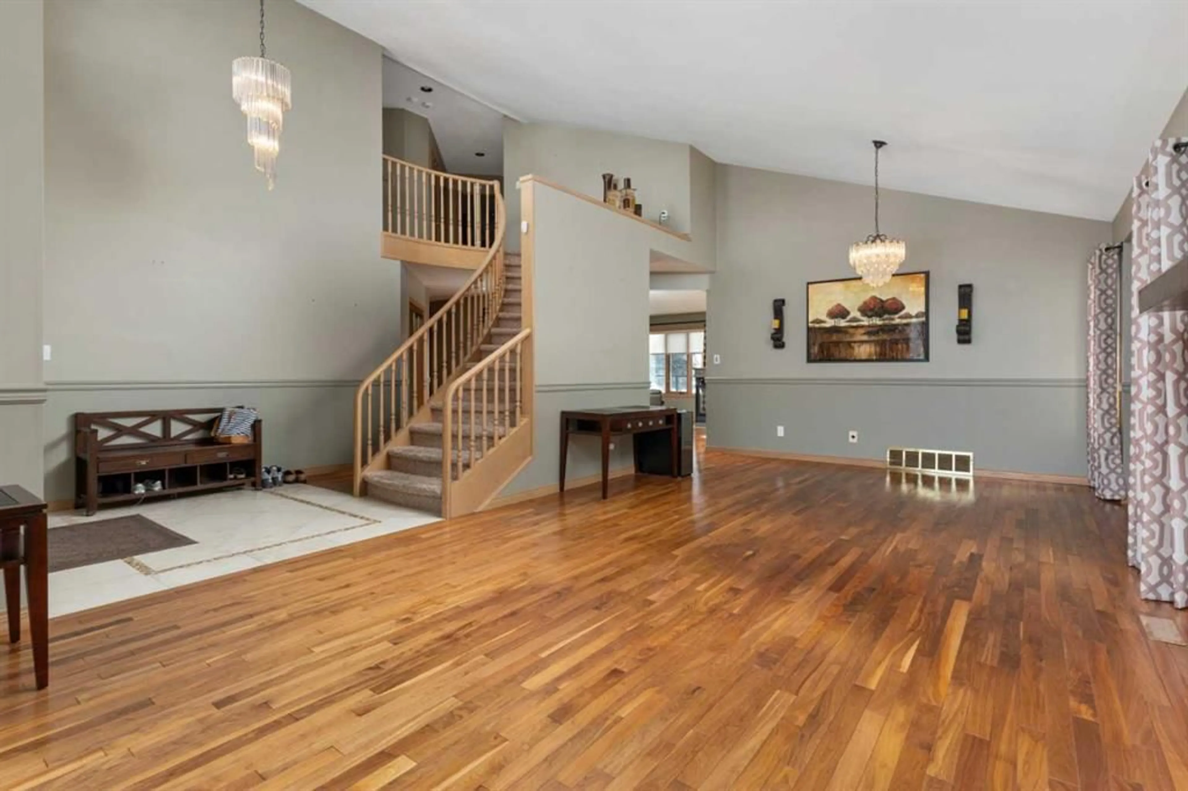5323 45 St, Viking, Alberta T0B 4N0
Contact us about this property
Highlights
Estimated ValueThis is the price Wahi expects this property to sell for.
The calculation is powered by our Instant Home Value Estimate, which uses current market and property price trends to estimate your home’s value with a 90% accuracy rate.Not available
Price/Sqft$199/sqft
Est. Mortgage$2,315/mo
Tax Amount (2024)$6,318/yr
Days On Market77 days
Description
Welcome home to this fantastic updated property in Viking: boasting size, privacy, and the best location in town... backing onto the golf course! This home has an impressive 5 bedrooms, 3 and a half bathrooms and an attached triple car garage... all with country-like views of mature trees and greenery! Upon entering the home, you’re greeted with a spacious foyer and grand curved staircase, expanding into the open concept living room and formal dining area. Entertaining has never been easier with all the space!! Tucked out of sight from the formal room is the huge country kitchen and den which overlook your HUGE composite deck and the 9th hole of the Viking Golf Course. The kitchen is outfitted in top-of the line stainless steel appliances, bright white countertops and a big island that's perfect for all that dinner prep! Beautiful hardwood flooring and white oak cabinetry add to the rich feel throughout the main living floor. The main floor is also home to a handy office, half bathroom and main floor laundry right off the garage! Upstairs, you'll find the spacious master bedroom retreat, with a walk-in closet and 4 piece ensuite! Three more generous sized bedrooms and a 4-piece bathroom complete the second floor. Downstairs, another huge family room offers hang-out space... with room for a games table plus is equipped with a projector system! There is another big bedroom and a 4-piece bathroom in the basement. The attached triple garage is every man's dream.... plenty of room for tools, toys, and that golf cart you'll need!! Highlights of this home include: central air-conditioning; triple pane windows; beautiful composite deck with pergola, hot tub and outdoor gas fireplace; triple car garage; shingles (2009); newer boiler. This home has so much to offer!
Property Details
Interior
Features
Main Floor
Living/Dining Room Combination
24`5" x 12`11"Den
16`11" x 15`2"Kitchen With Eating Area
20`9" x 16`5"2pc Bathroom
Exterior
Features
Parking
Garage spaces 3
Garage type -
Other parking spaces 0
Total parking spaces 3
Property History
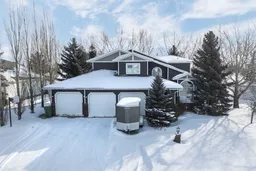 47
47
