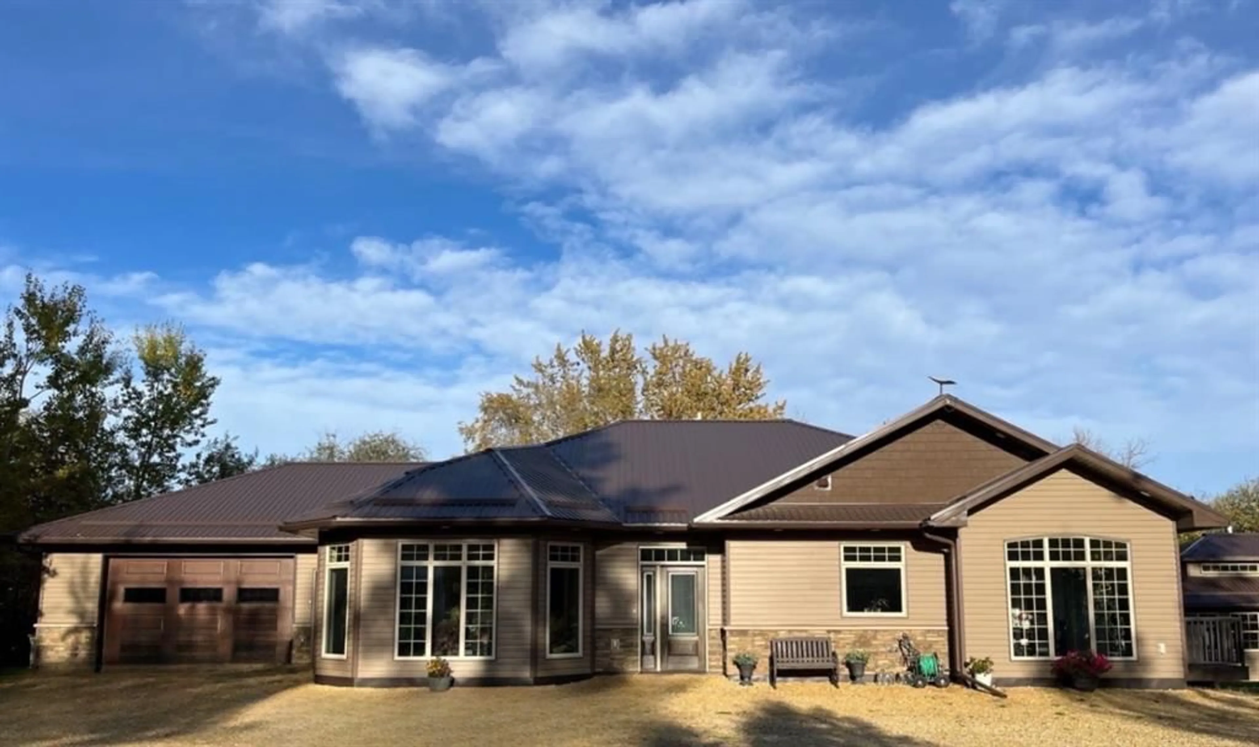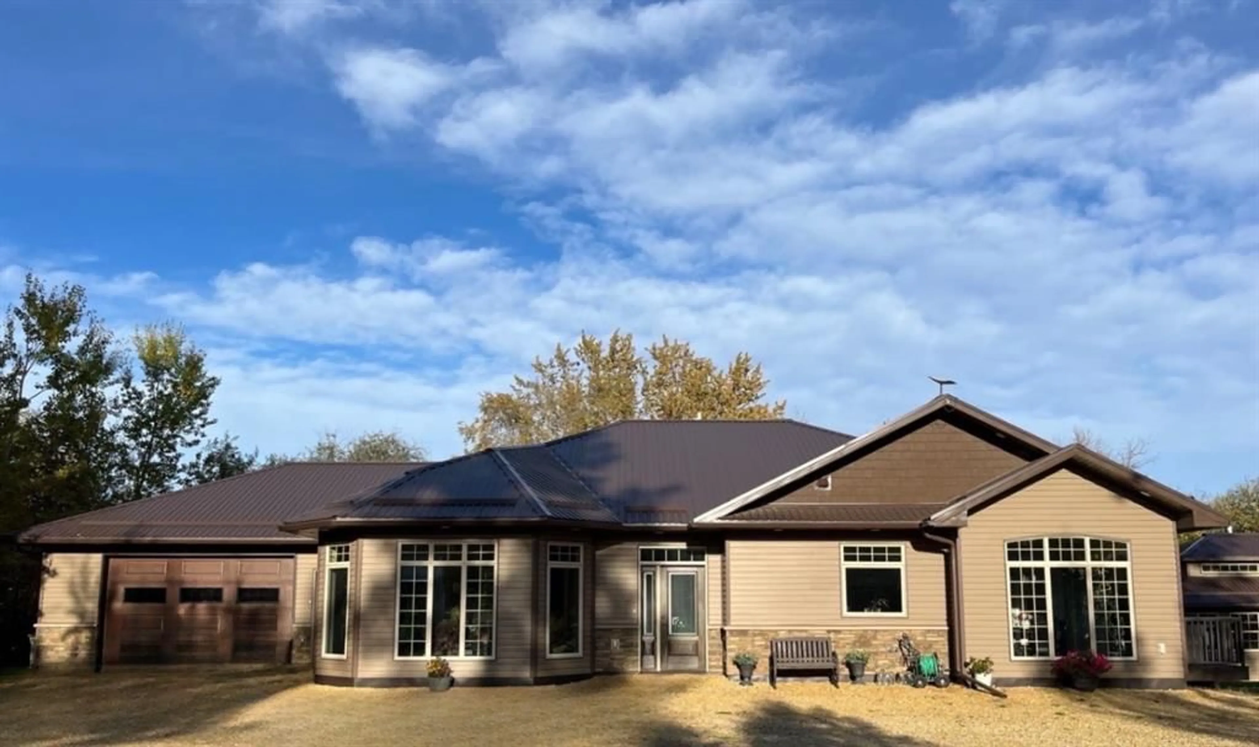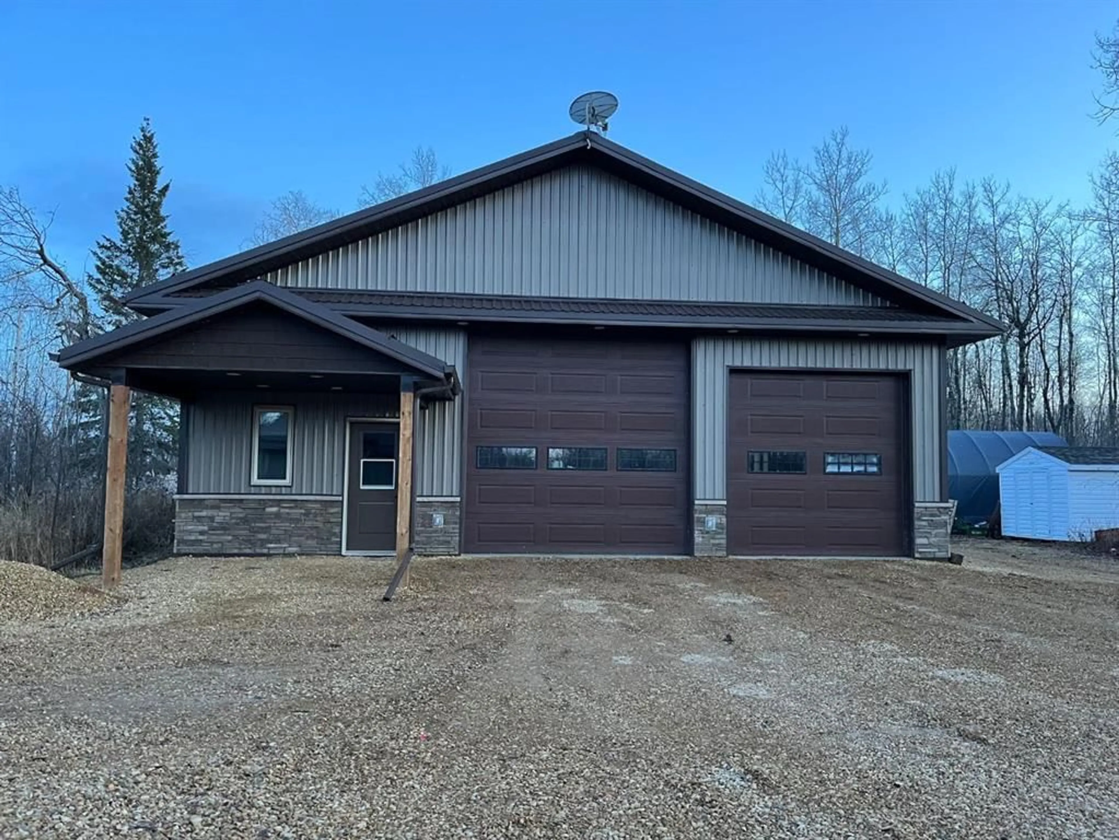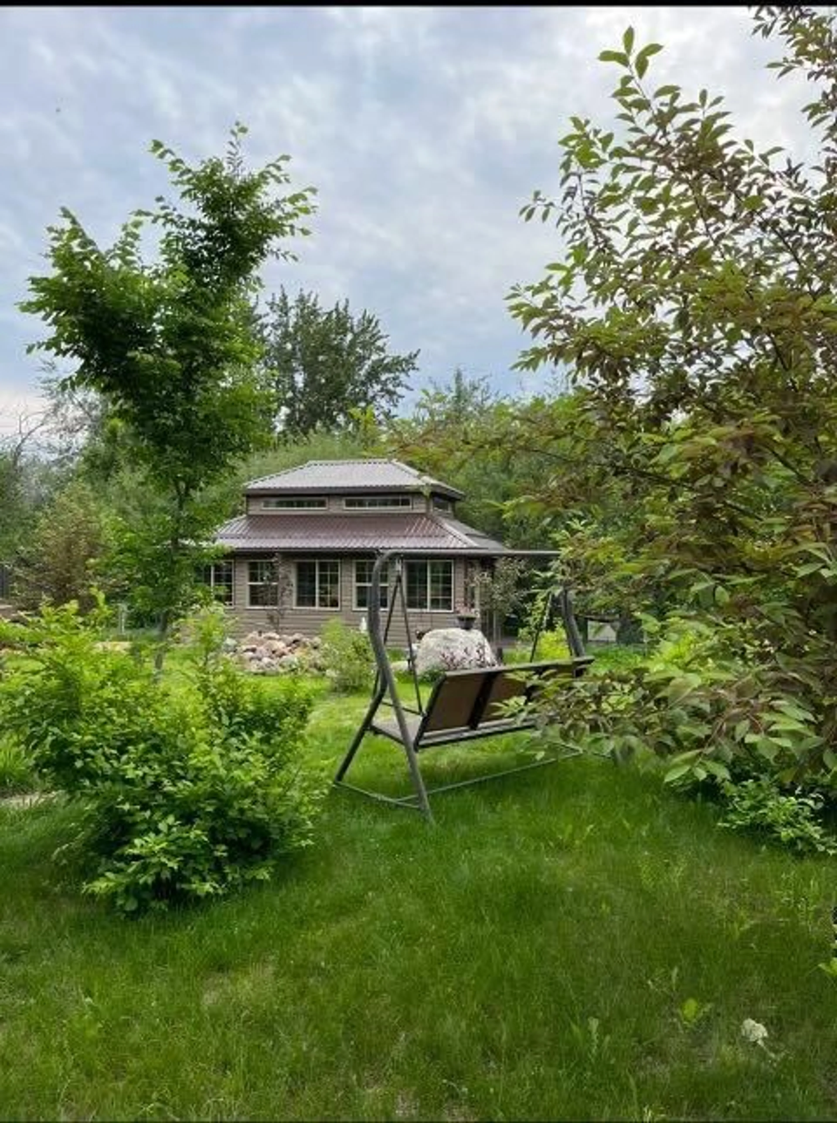13520 Township 744 Rd #4, Joussard, Alberta T0G 1E0
Contact us about this property
Highlights
Estimated valueThis is the price Wahi expects this property to sell for.
The calculation is powered by our Instant Home Value Estimate, which uses current market and property price trends to estimate your home’s value with a 90% accuracy rate.Not available
Price/Sqft$644/sqft
Monthly cost
Open Calculator
Description
Escape to your private retreat on 3 acres of pristine lakeside property in Southwest Shores Estates, Joussard, AB. This stunning 3-bedroom, 2-bathroom air-conditioned home boasts floor-to-ceiling windows throughout the open-concept kitchen, dining, and living areas, flooding the space with natural light. The south-facing sunroom/family room offers a cozy spot to relax while taking in the serene surroundings. The custom kitchen features quartz countertops, a central island with stools, and high-end cabinetry & black stainless steel appliances, perfect for entertaining. Step outside onto the east-facing deck with maintenance-free composite decking, ideal for morning coffee with a view. The property includes a 16’ x 24’ custom wood-heated gazebo on a stamped concrete pad, perfect for year-round enjoyment. For the hobbyist or tradesperson, the 40’ x 64’ heated shop is a dream come true, complete with infrared overhead heat, a hoist, a 3-piece washroom, washer/dryer setup, metal-clad walls and ceiling, 220-amp plug-ins, and two oversized garage doors (12’ and 10’ high). Additional amenities include two guest cabins (one with a 2-piece washroom, both with kitchen facilities), an enclosed 3-piece outdoor bathroom with running water, and four full-service RV parking spots. Nestled among trees for ultimate privacy, Southwest Shores Estates offers a private playground, beach access, and the option to place a boat lift, keeping your watercraft ready for adventure all summer long. Whether you're seeking a peaceful getaway and/or an entertainer’s paradise, this property has it all. Don’t miss your chance to own a slice of lakeside luxury! Click Video Link to see more.
Property Details
Interior
Features
Main Floor
Bedroom
9`11" x 13`0"Bedroom - Primary
12`11" x 15`11"Bedroom
10`0" x 12`11"3pc Bathroom
4`10" x 8`11"Exterior
Features
Property History
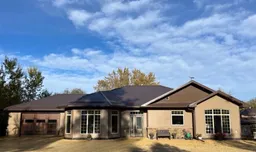 50
50
