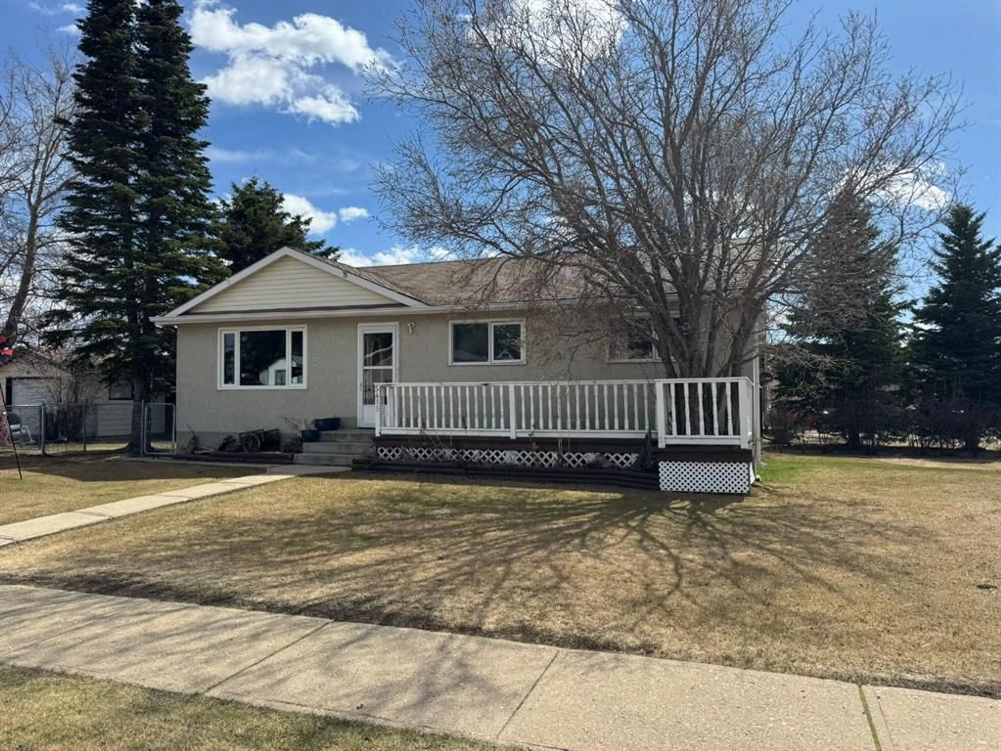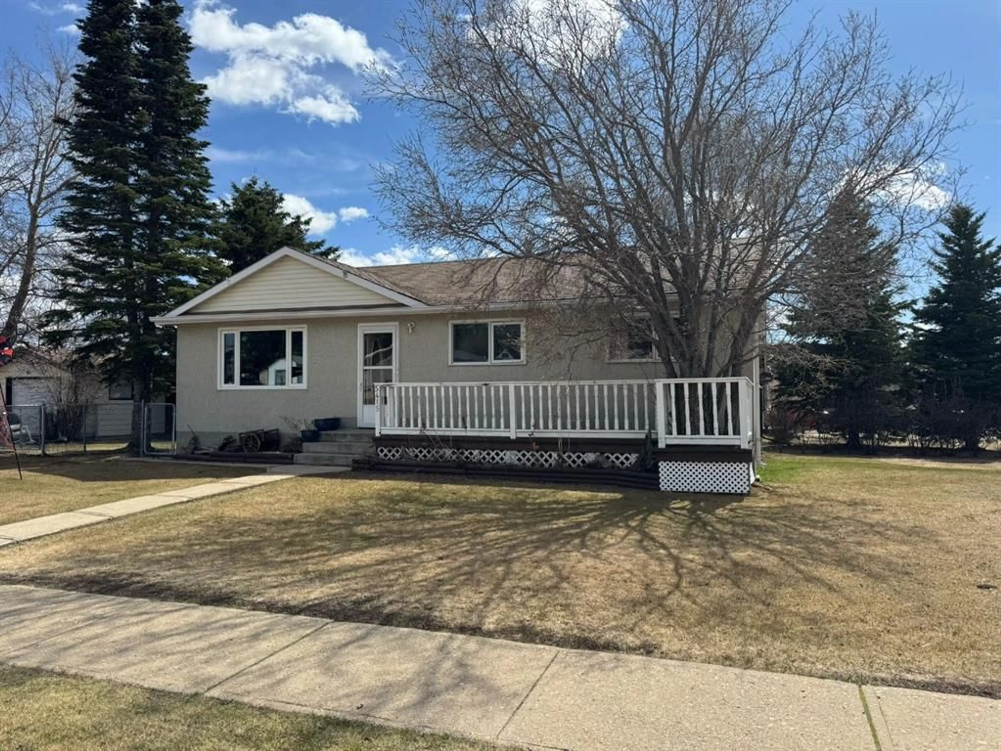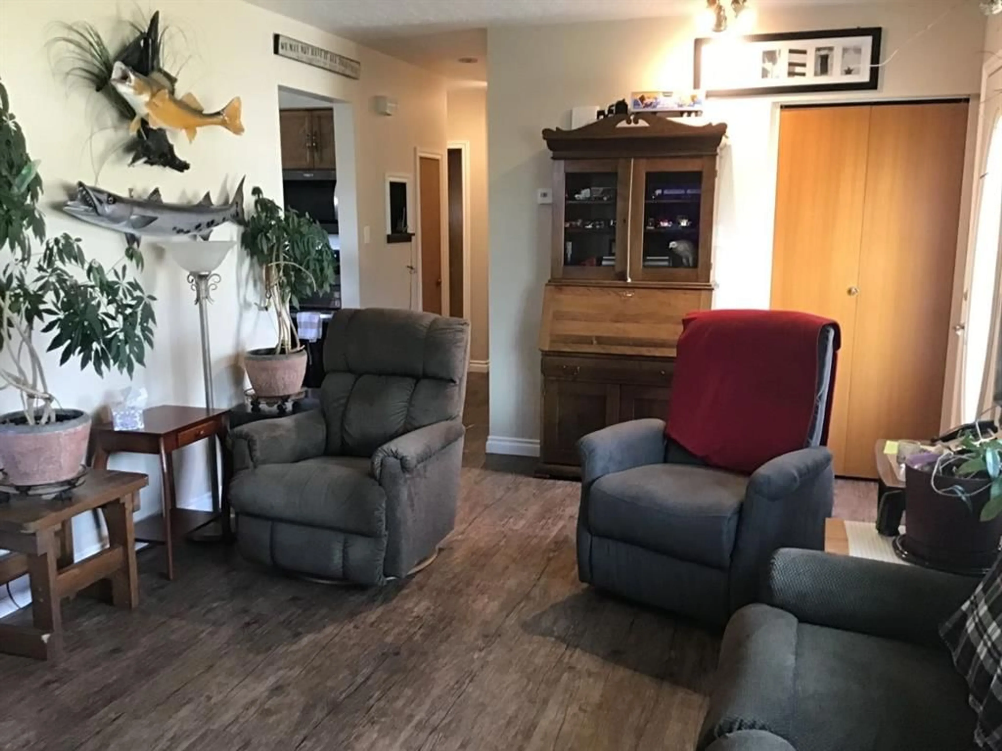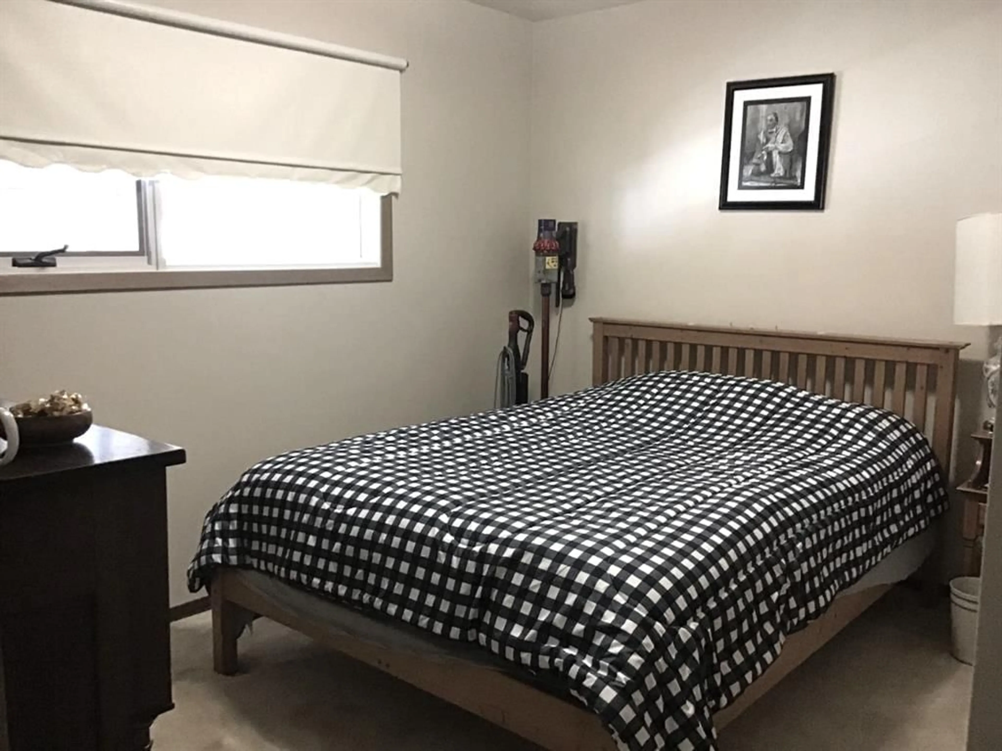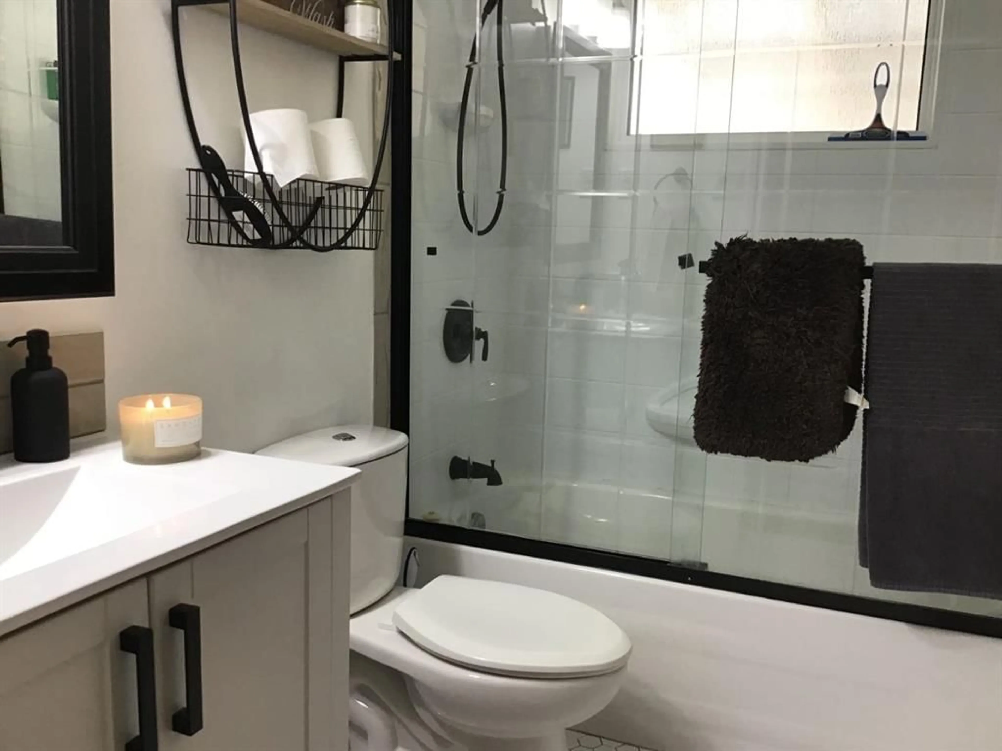Contact us about this property
Highlights
Estimated ValueThis is the price Wahi expects this property to sell for.
The calculation is powered by our Instant Home Value Estimate, which uses current market and property price trends to estimate your home’s value with a 90% accuracy rate.Not available
Price/Sqft$135/sqft
Est. Mortgage$558/mo
Tax Amount (2025)$2,020/yr
Days On Market1 day
Description
Charming Bungalow! Welcome to this delightful 960 sq. ft. bungalow, built in 1962 and lovingly maintained over the years. This home showcases a blend of classic charm and modern upgrades, making it an ideal choice for couples or young families looking to settle in. Enjoy the warmth of vinyl flooring in the living room, dining room, kitchen, and one of the cozy bedrooms. Painted in warm soothing colours. The kitchen comes equipped with newer appliances, ready for all your culinary adventures. This 3 -bedroom, 1-bathroom layout offers ample space for a growing family starting out or a couple. The basement presents an opportunity to create additional bedrooms or a recreational area. At present the basement consists of a craft room, a storage room, laundry room and utility room. Step outside to a lovely yard, complete with a back covered deck, perfect for summer evenings and entertaining guests. The yard is fully fenced, providing a safe space for children and pets to play. Situated close to schools and shopping, you'll have everything you need just a stone's throw away. This property also features a detached single garage equipped with a portable heater. Next to the garage is a spot for the RV or boat. A great shed for all the extras All Appliances stay fridge, stove, washer and dryer, deep freeze patio furniture, shed, garage door opener, 1 garage control, and small heater in the garage. This home is waiting for you. If you are looking for Comfort and convivence, look no further.
Property Details
Interior
Features
Main Floor
Living Room
10`7" x 18`0"Dinette
8`3" x 9`2"Eat in Kitchen
12`1" x 11`3"Bedroom - Primary
11`9" x 9`0"Exterior
Features
Parking
Garage spaces 1
Garage type -
Other parking spaces 3
Total parking spaces 4
Property History
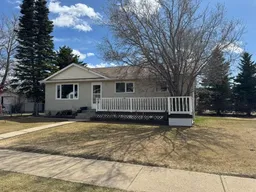 32
32
