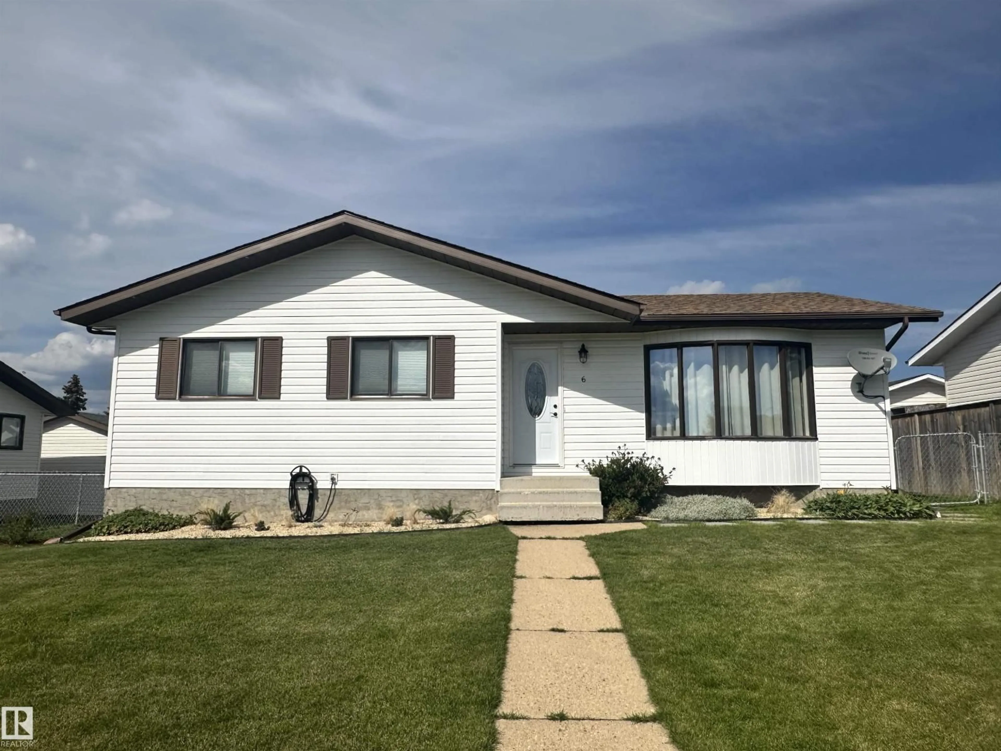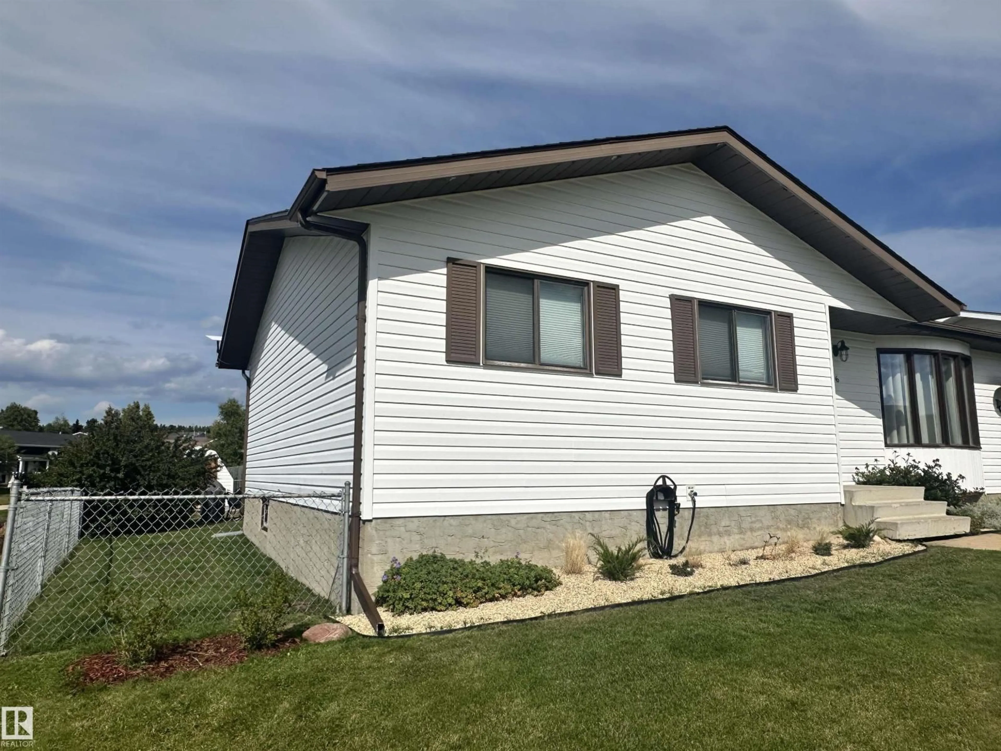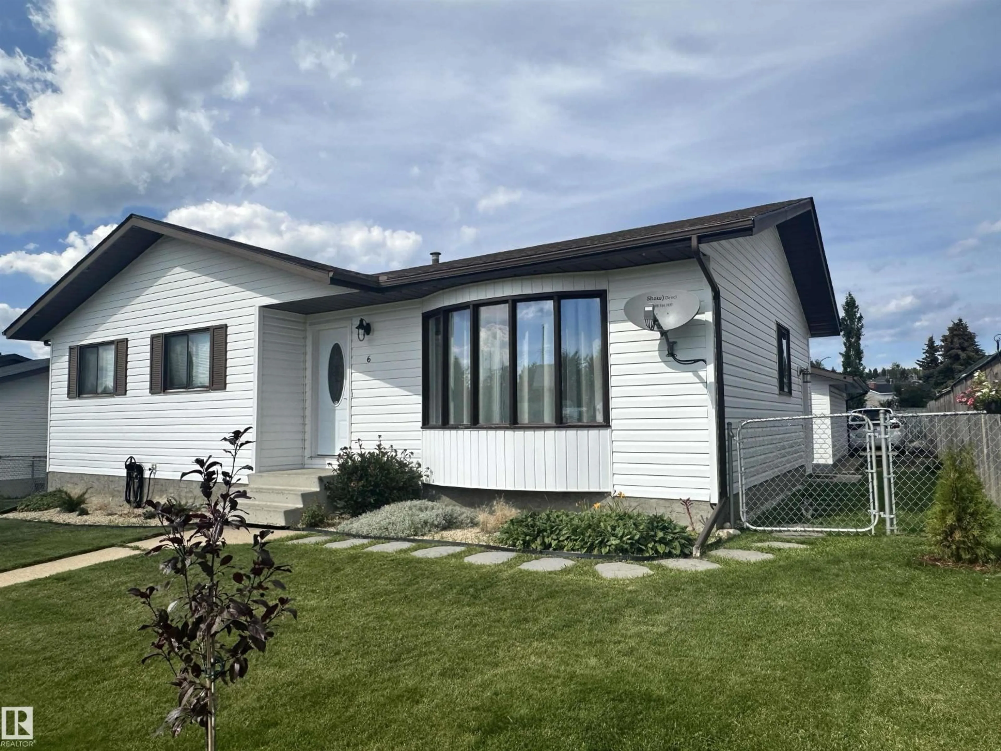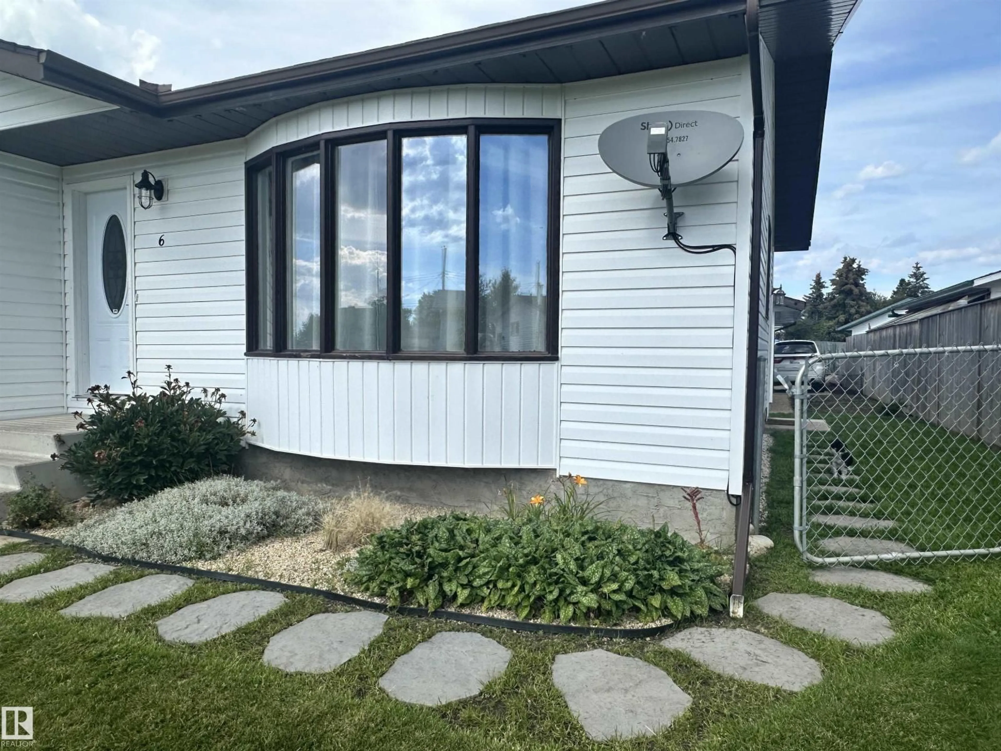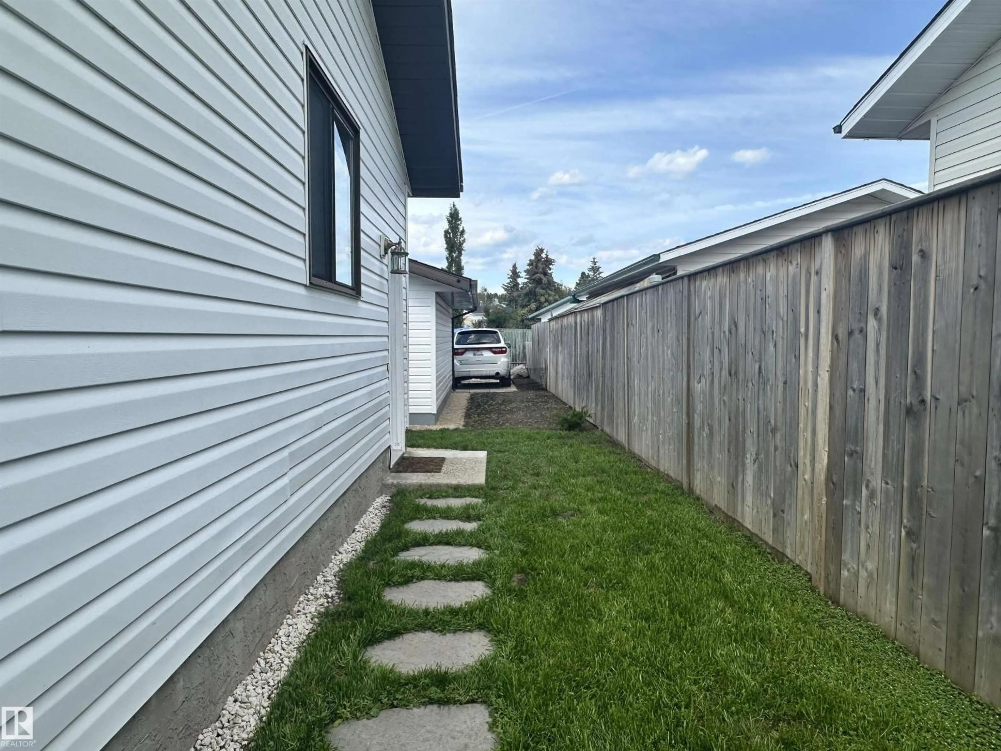6 ISBISTER AV, Swan Hills, Alberta T0G2C0
Contact us about this property
Highlights
Estimated valueThis is the price Wahi expects this property to sell for.
The calculation is powered by our Instant Home Value Estimate, which uses current market and property price trends to estimate your home’s value with a 90% accuracy rate.Not available
Price/Sqft$149/sqft
Monthly cost
Open Calculator
Description
Welcome to 6 Isbister Ave. This home has been very well taken care of, perfectly move in ready with peace of mind. Open concept kitchen, dining, and living area keeps the family flow through this home. Beautifully stained knotty pine cabinets, granite stone countertops, a grand kitchen island and new appliances to create all your culinary desires. Main level boats 3 bedrooms, a 2pc ensuite off the spacious primary, and a full 4 pc bath for everyday needs. Downstairs is fully finished, you will find the large entertainment area with custom built-in shelving, one more big bedroom and a 3 pc bathroom. As well as two smaller rooms for storage and mechanical/laundry room (with laundry sink!) Head outside to the lovely landscaped front and back yard; boasting lots of room for kids or furry friends to enjoy. Fully fenced. The single detached garage is oversized and insulated for outside storage or to protect your wheels. Located on a quiet street in Swan Hills! A must see to truly appreciate. (id:39198)
Property Details
Interior
Features
Basement Floor
Bedroom 4
Family room
Property History
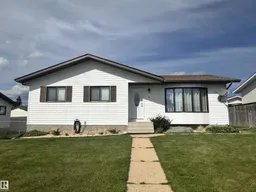 58
58
