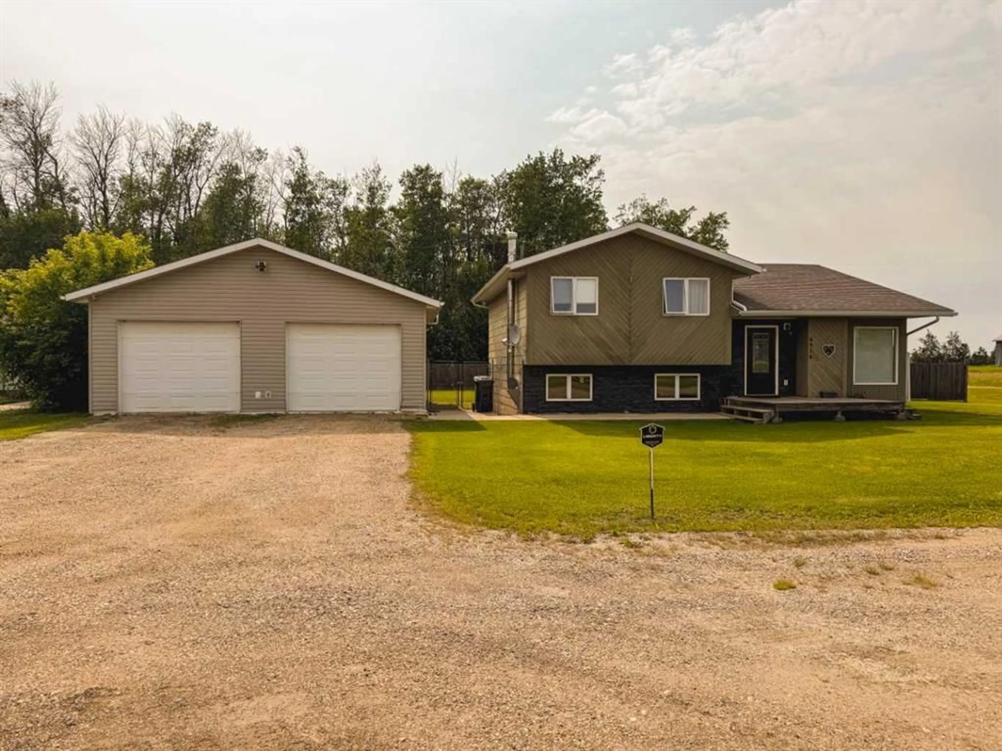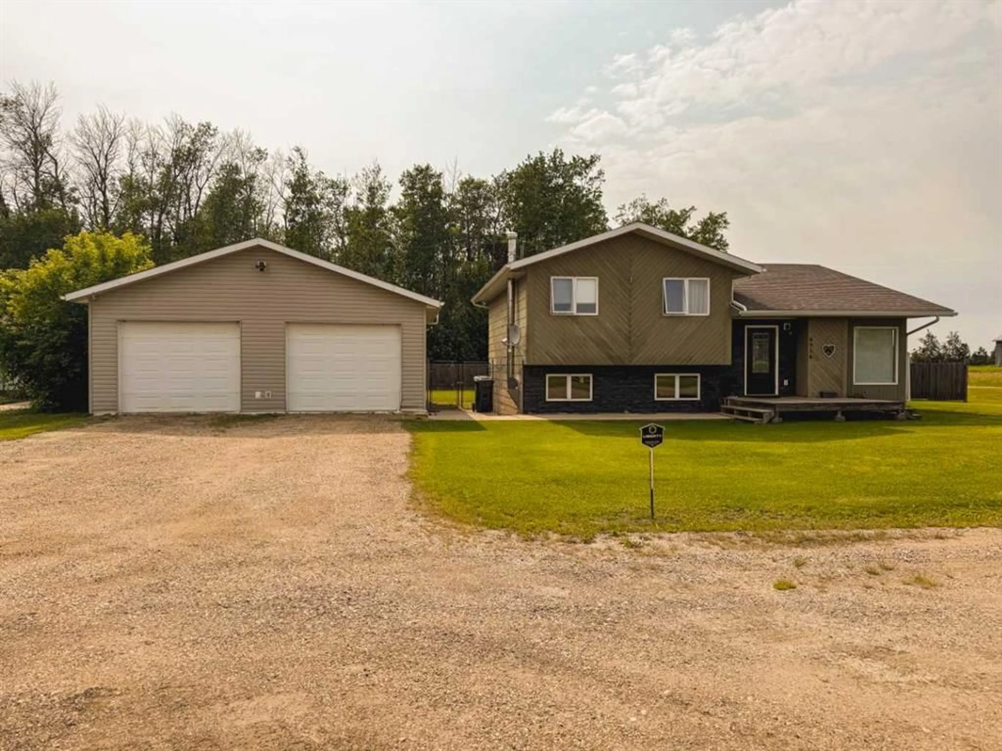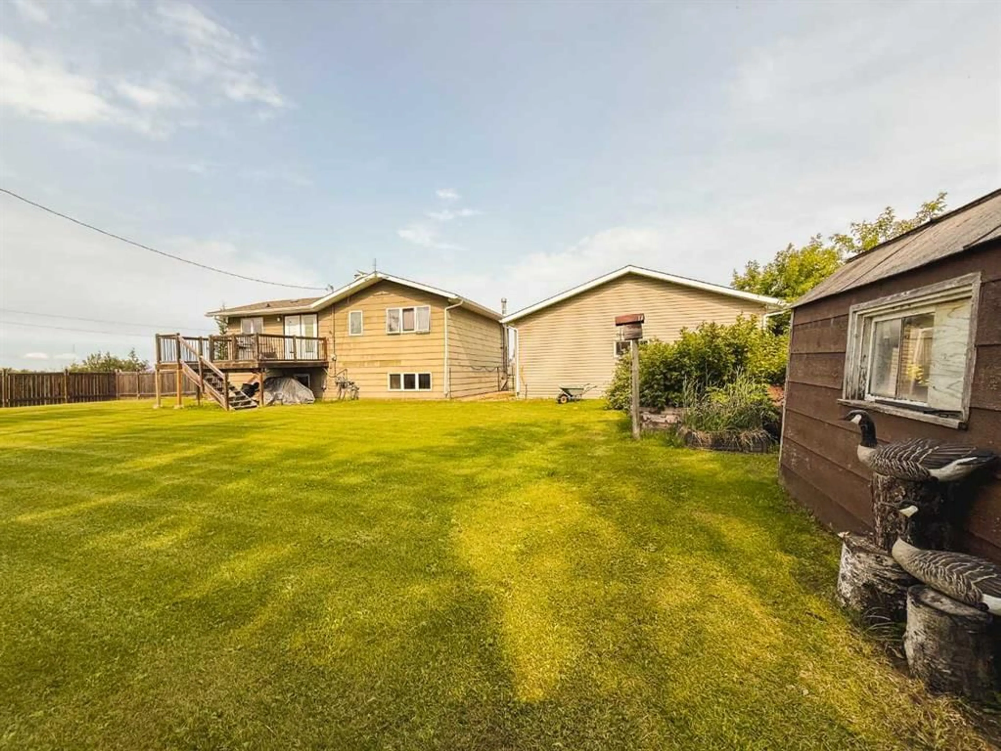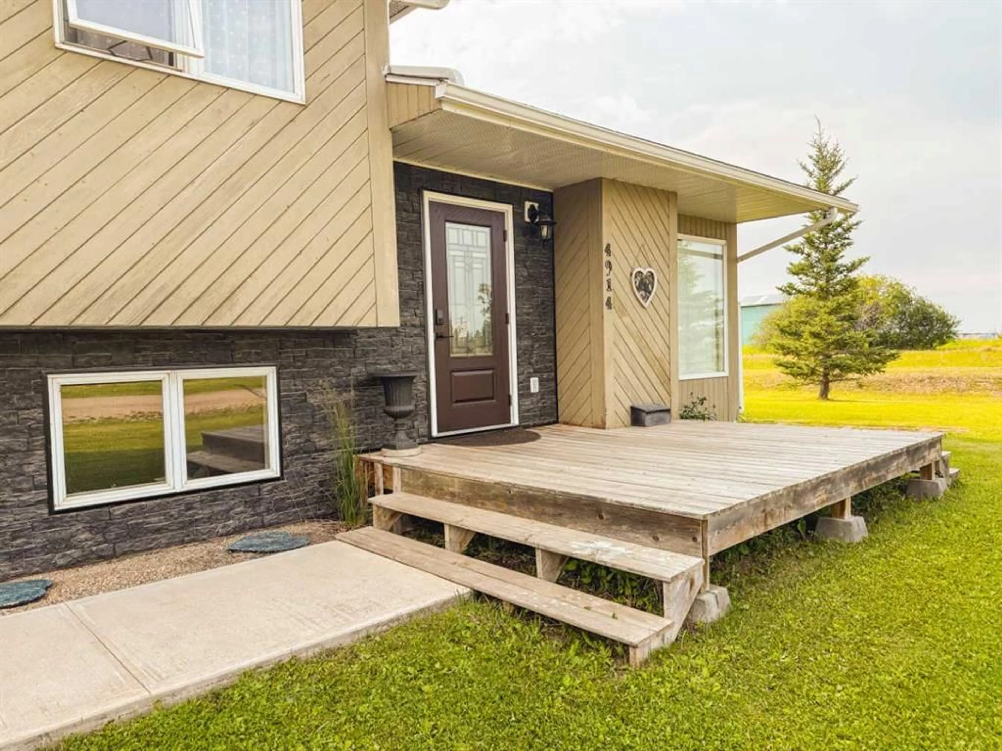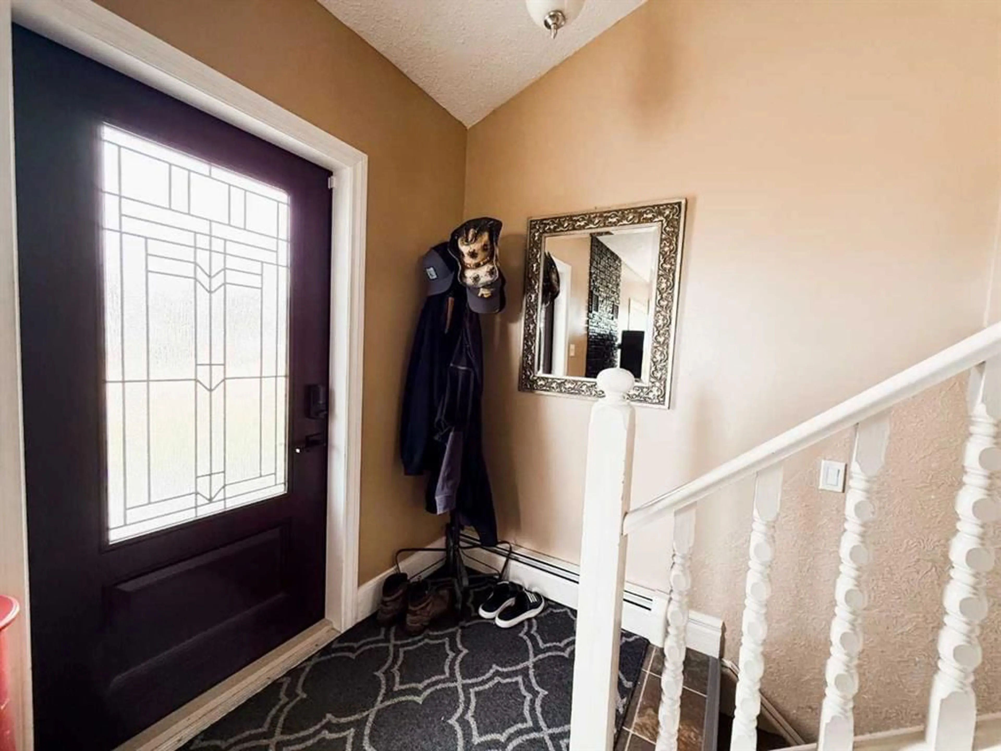4914 52 St, Eaglesham, Alberta T0H 1H0
Contact us about this property
Highlights
Estimated valueThis is the price Wahi expects this property to sell for.
The calculation is powered by our Instant Home Value Estimate, which uses current market and property price trends to estimate your home’s value with a 90% accuracy rate.Not available
Price/Sqft$212/sqft
Monthly cost
Open Calculator
Description
Spacious Bi-Level on Double Lot; Welcome home to this thoughtfully upgraded bi-level gem, ideal for active families and outdoor aficionados. Set on a double lot with mature trees, berries and rhubarb in the fully fenced backyard, it offers incredible space and versatility. Key Features include the 2-car detached garage (28×30ft) w/in-floor heat, natural gas, 8ft doors & 10ft ceilings (New boiler added Fall 2024). Includes the beer fridge; The ultimate man cave or workshop. The home has 10 year old shingles, newer doors and vinyl-insert windows. Central vac system makes cleaning a breeze. Details such as the electric fireplace & solid oak wood flooring in the upstairs living room are cozy yet refined. In the kitchen there is an island that seats 3, with plug-ins for your kitchen top appliances. The rum-toned cabinetry give this home depth and the adjacent dining area opens to the bbq deck (with natural gas bbq hook up) and yard below; ideal for summer family gatherings. On the upper level, three bedrooms with main 4pc bath w/tub and a private 2-pc ensuite. Lower level: sprawling entertainment room with wood stove, an additional bedroom, 2-pc bath, dedicated loading room (fit for hobbyists), plus laundry/utility/storage and freezer space. Newer hot water tank (2024). Why this home stands out: Oversized double lot with fenced backyard and lane access – perfect for kids, pets, or outdoor hobbies. Builder-grade detached garage, designed for serious work or weekend projects; loads of space to chill or tinker. Warm, functional living: cozy fireplaces, wood flooring, wood stove and efficient hot water heating. Move-in ready and a well-built solid home; call to book your showing today.
Property Details
Interior
Features
Main Floor
Bedroom
8`0" x 8`0"Bedroom
8`0" x 8`0"Bedroom - Primary
10`0" x 11`0"2pc Ensuite bath
Exterior
Features
Parking
Garage spaces 2
Garage type -
Other parking spaces 2
Total parking spaces 4
Property History
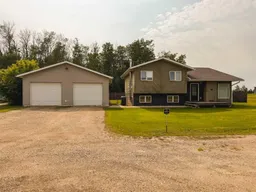 50
50
