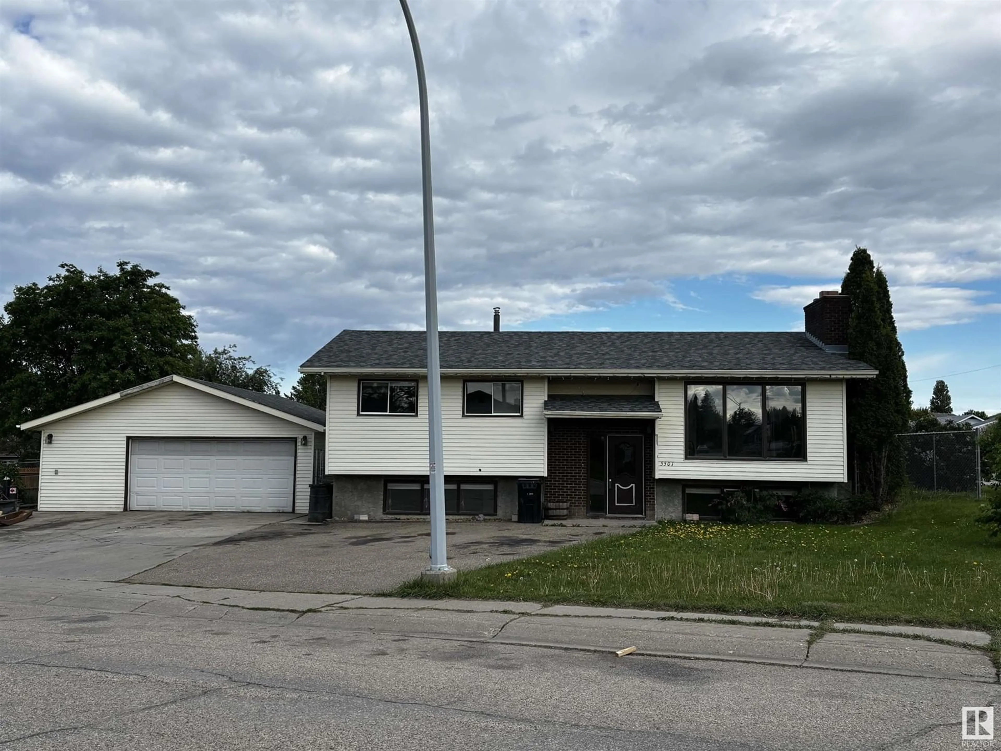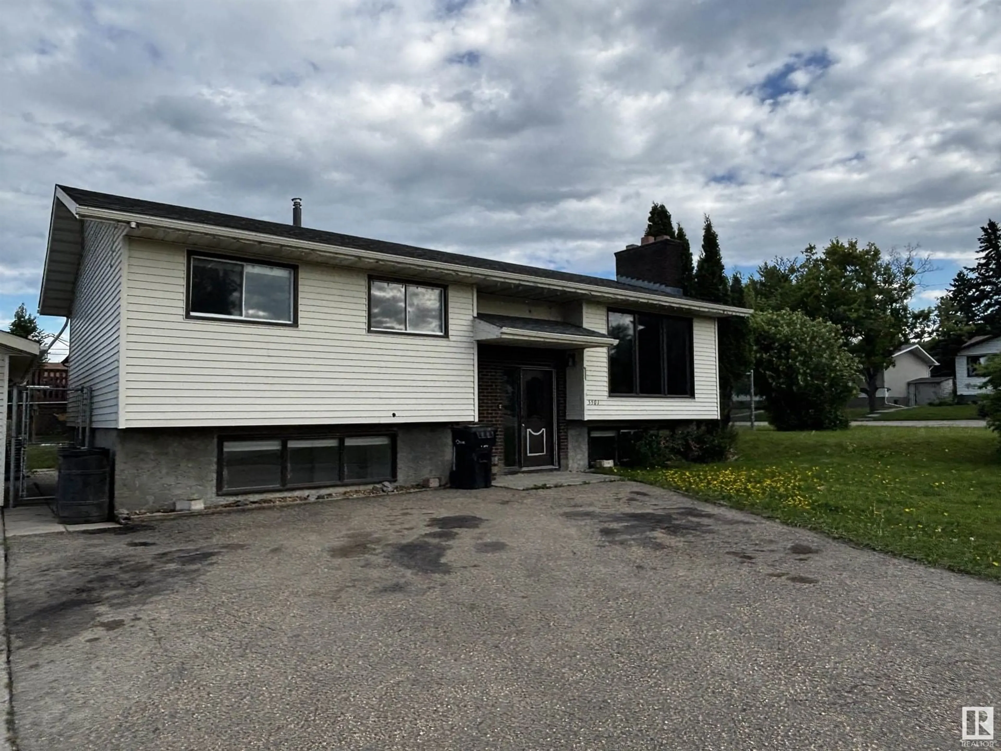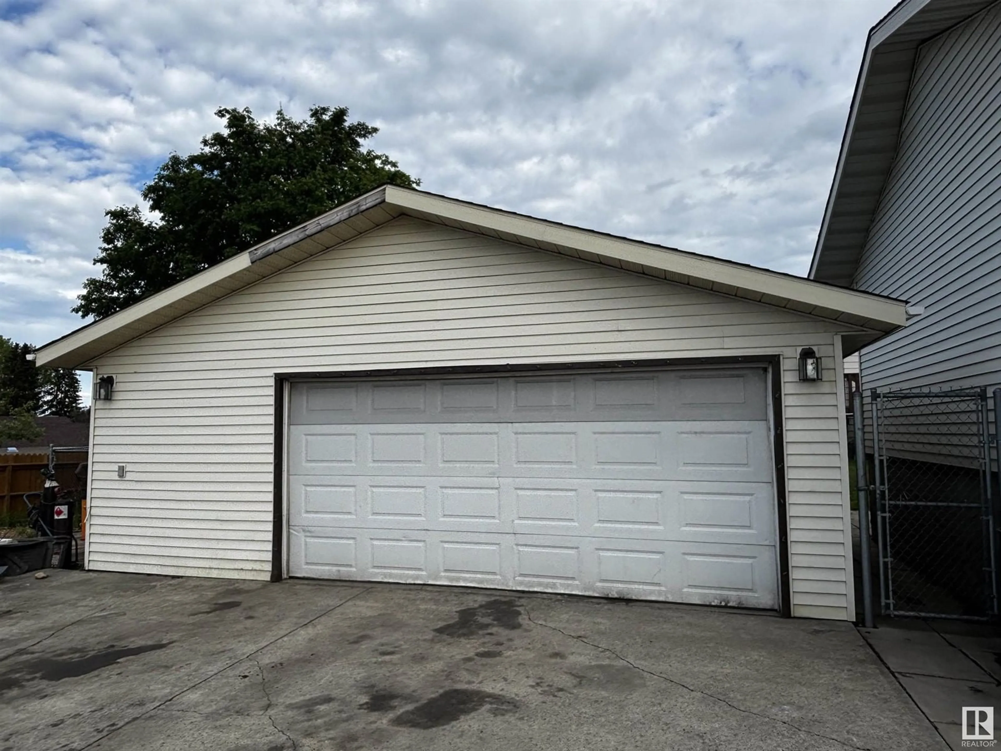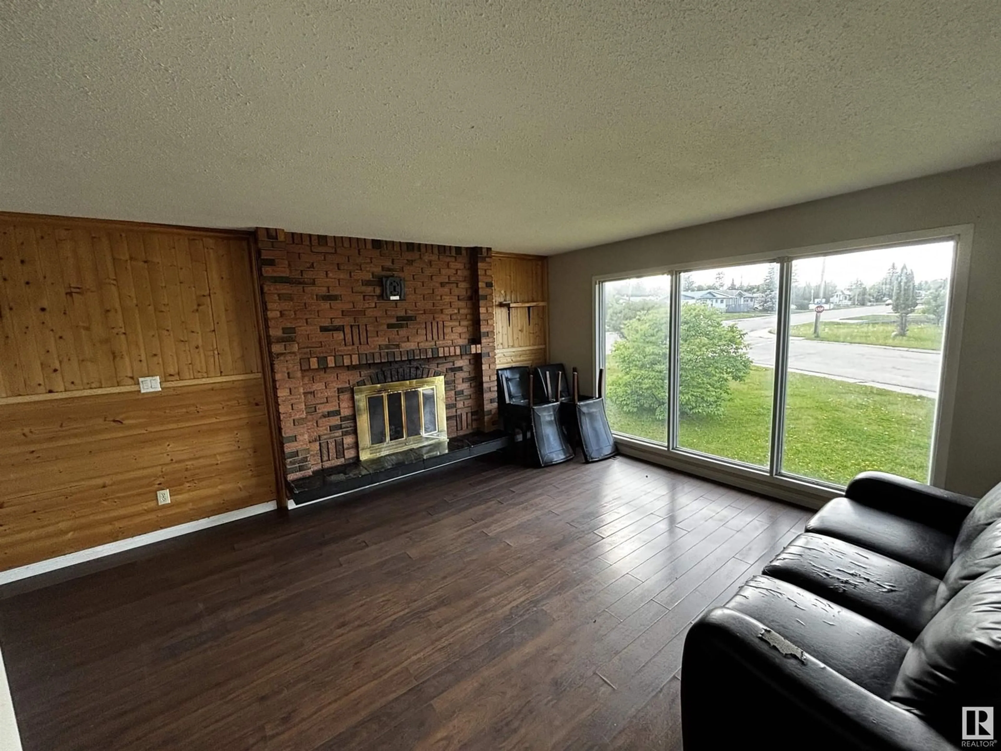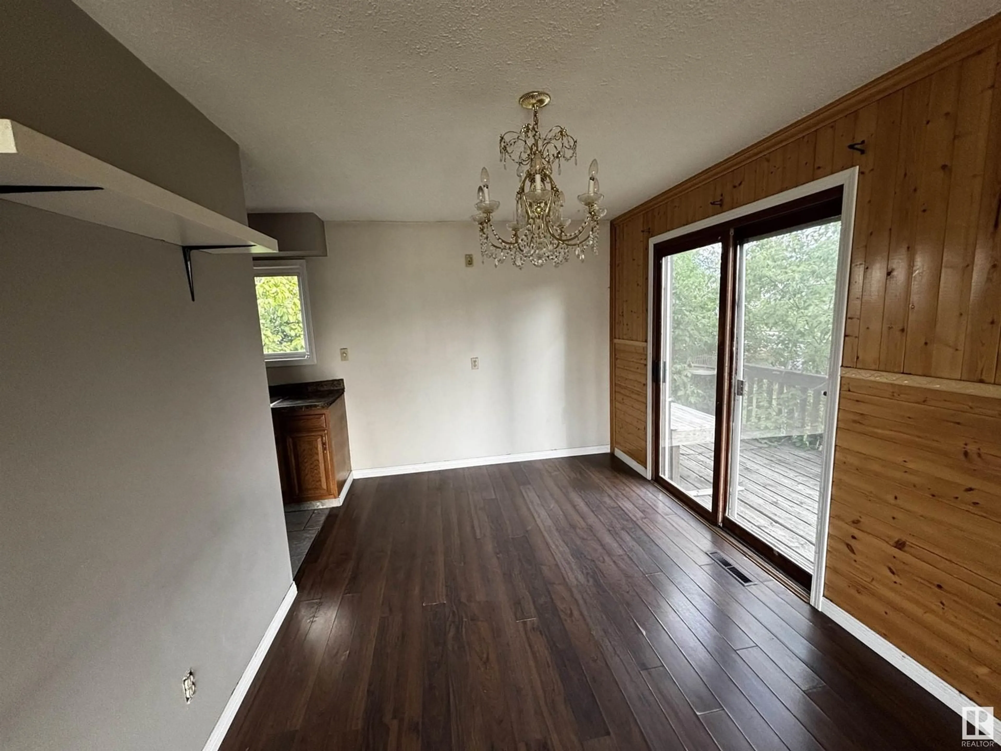5501 48 ST, Drayton Valley, Alberta T7A1B5
Contact us about this property
Highlights
Estimated valueThis is the price Wahi expects this property to sell for.
The calculation is powered by our Instant Home Value Estimate, which uses current market and property price trends to estimate your home’s value with a 90% accuracy rate.Not available
Price/Sqft$246/sqft
Monthly cost
Open Calculator
Description
This fully developed 5 bed bi-level offers a great location near shopping all amenities including shopping, parks, and walking paths! A wood burning fireplace in the living room upstairs serves as great focal point. The kitchen features lots of cabinetry and counter space. The patio door leads to a wrap around wood deck great for entertaining and summer BBQ's. The master bedroom includes a 2 piece ensuite. Downstairs one finds a SECOND KITCHEN and living room along with the 4th & 5th bedrooms a second 4 piece bath. The home has newer flooring along with a high efficiency furnace and a newer HWT. The double detached garage is great in that it's heated and oversized at 26x28. The lot is large enough to accomodate RV and is located just steps from Drayton Valley's largest park (MacKenzie Park). (id:39198)
Property Details
Interior
Features
Upper Level Floor
Living room
Dining room
Kitchen
Primary Bedroom
Property History
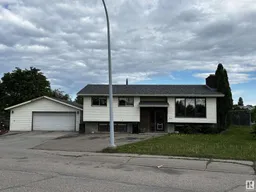 21
21
