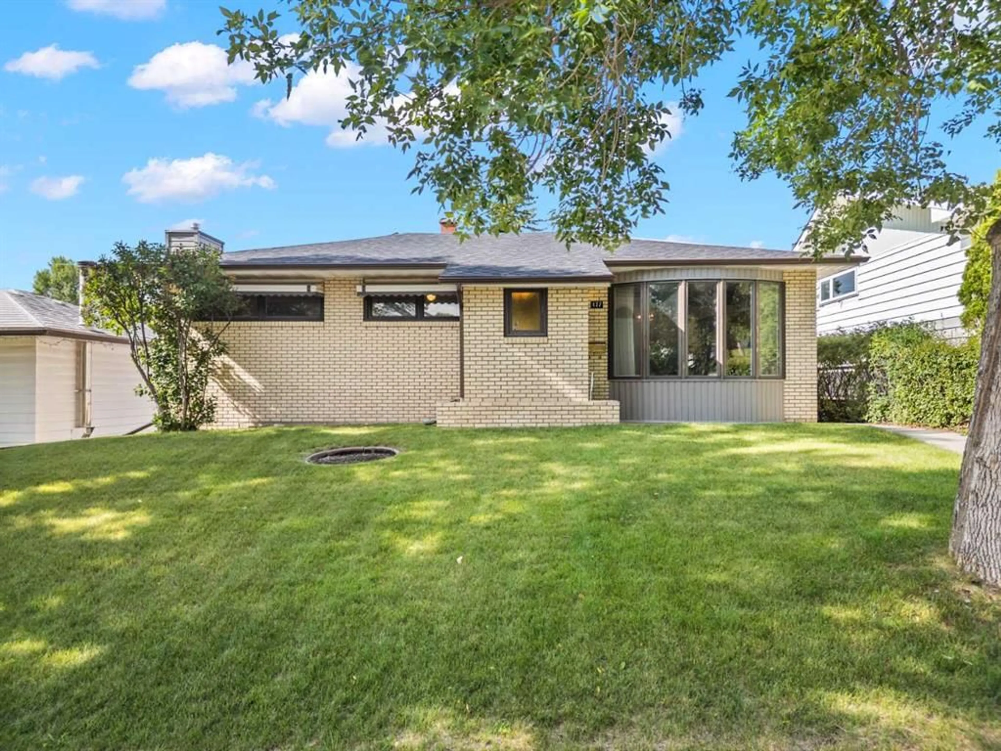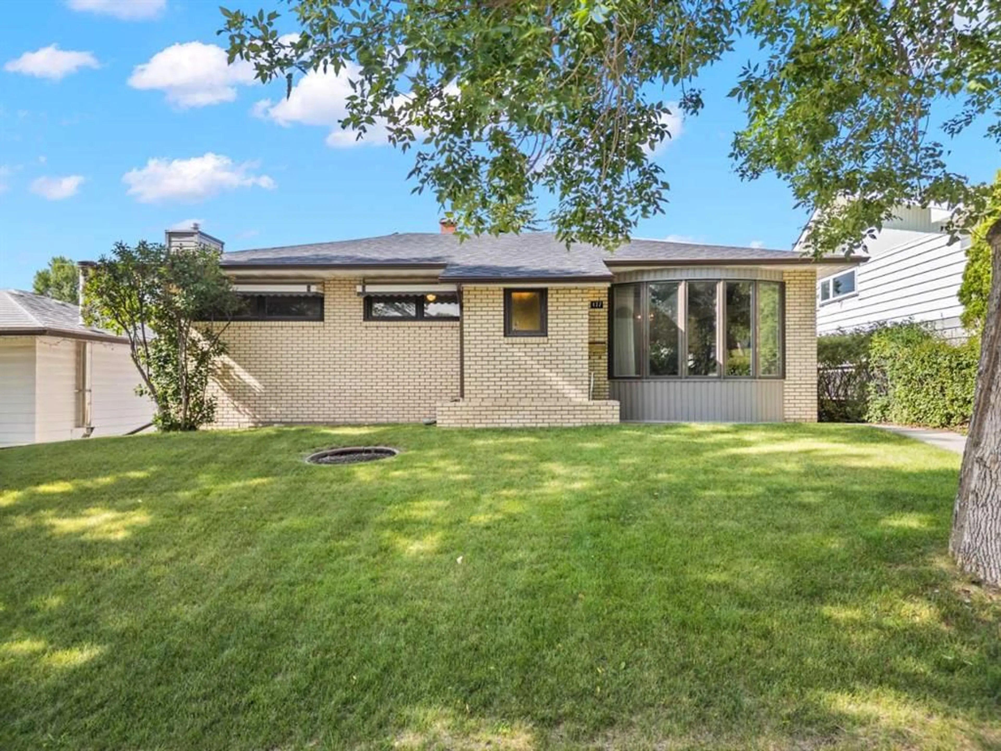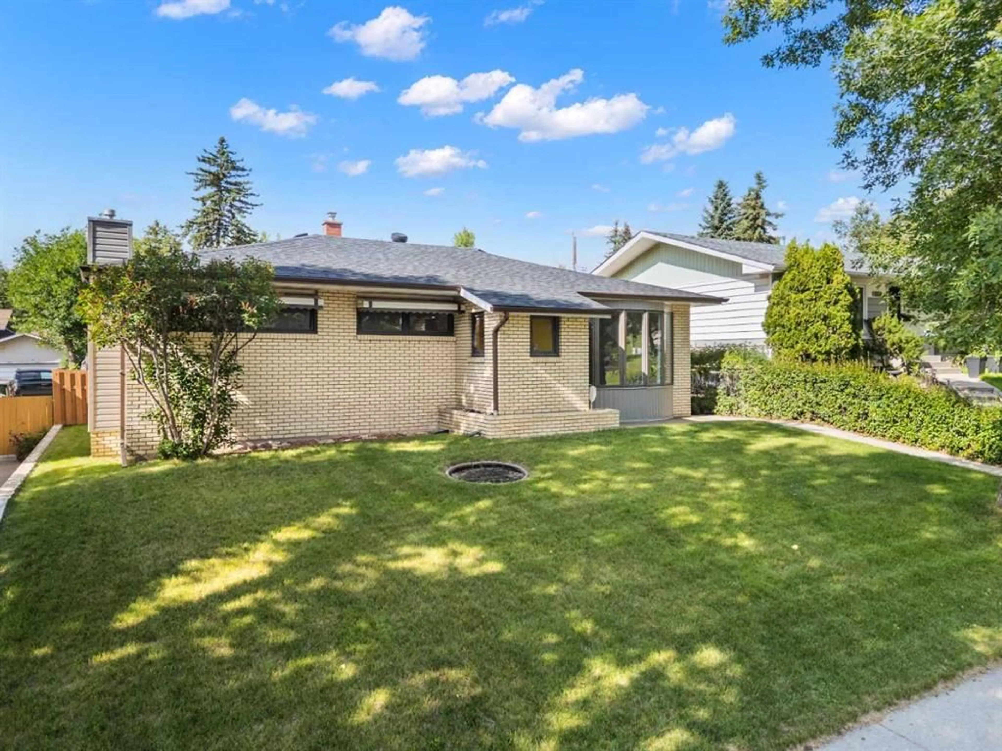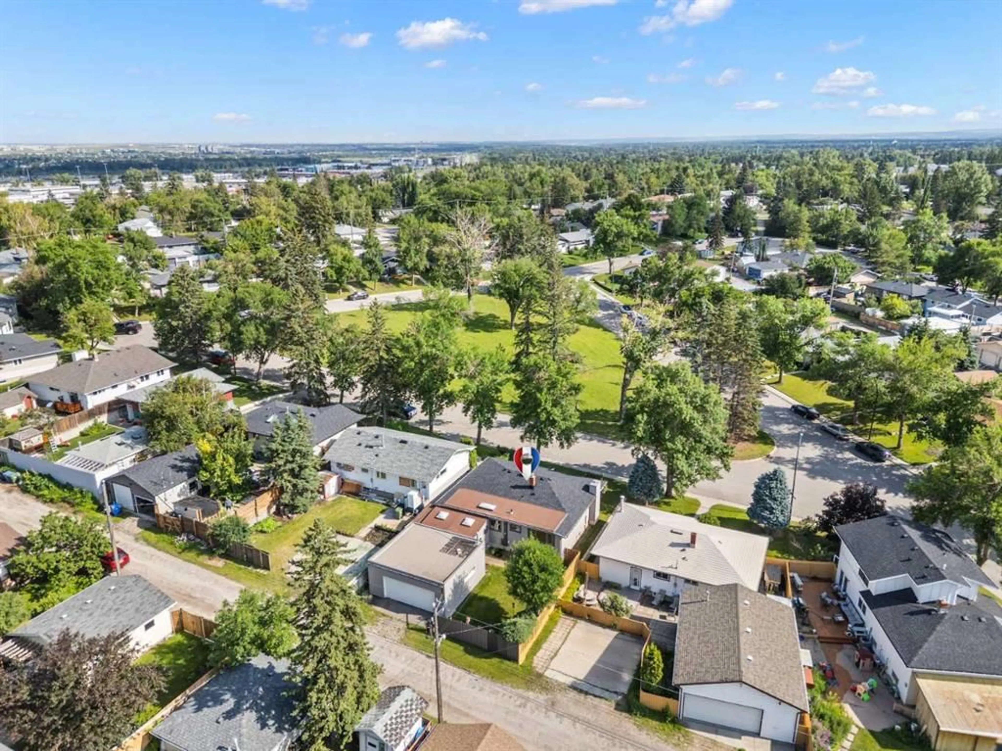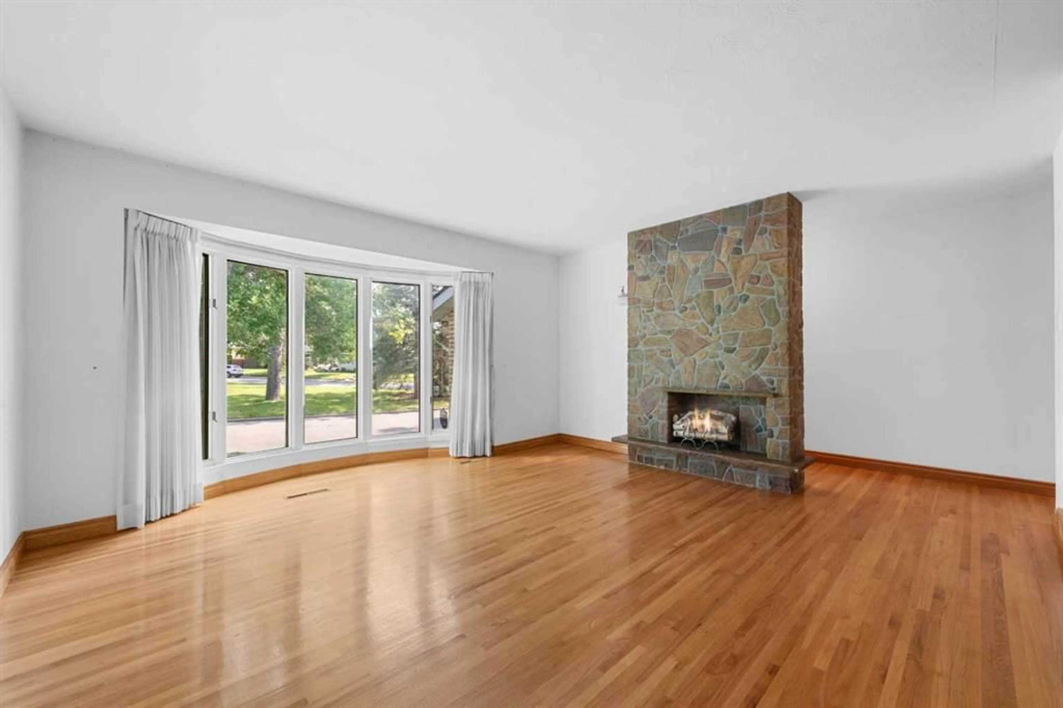127 Fawn Cres, Calgary, Alberta T2H 0V8
Contact us about this property
Highlights
Estimated valueThis is the price Wahi expects this property to sell for.
The calculation is powered by our Instant Home Value Estimate, which uses current market and property price trends to estimate your home’s value with a 90% accuracy rate.Not available
Price/Sqft$430/sqft
Monthly cost
Open Calculator
Description
Welcome to 127 Fawn Crescent! This is a rare and exciting opportunity to own one of the largest bungalows in the neighbourhood — lovingly cared for by the original owners and perfectly situated in what might be Fairview’s best location, right across from a beautiful green space! With 1,440 sq ft on the main level, this spacious home features a bright, oversized kitchen at the back with easy access to your sunny backyard — perfect for summer BBQs or peaceful morning coffee. The main floor features 3 bedrooms upstairs and great closet space. The upper level has one full bathroom and an ensuite. The finished basement offers even more room to spread out and is perfect for teens or guests with another bedroom and full bathroom. The family room is huge with a cozy fireplace. The finished laundry room is ideal for any young family. The double garage adds abundant storage or workshop potential with an amazing sunroom/mudroom that attaches the garage to the house. Commuters will love the quick 15-minute drive to downtown, plus easy access to Macleod Trail, Deerfoot Trail, and Blackfoot Trail. And when it’s time to shop or dine out, you're just minutes from both Chinook Centre and Southcentre Mall! Fairview is full of highly sought after schools and close to all levels from k-12. Don't miss this one — homes like this don’t come up often in Fairview!
Property Details
Interior
Features
Main Floor
Living Room
15`4" x 15`9"Kitchen
18`2" x 7`7"Dining Room
11`11" x 12`4"Breakfast Nook
10`0" x 8`6"Exterior
Features
Parking
Garage spaces 2
Garage type -
Other parking spaces 0
Total parking spaces 2
Property History
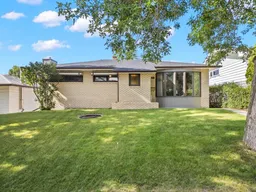 50
50
