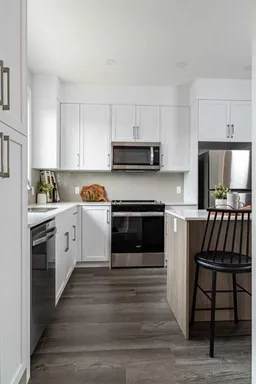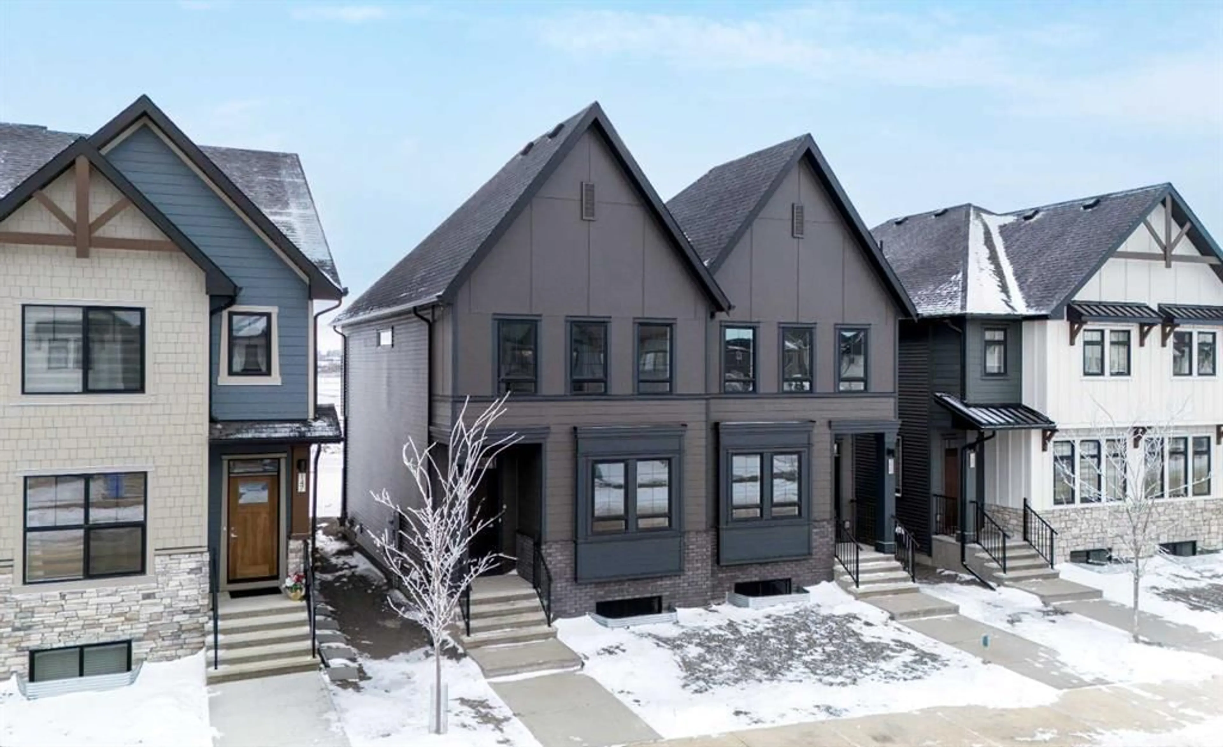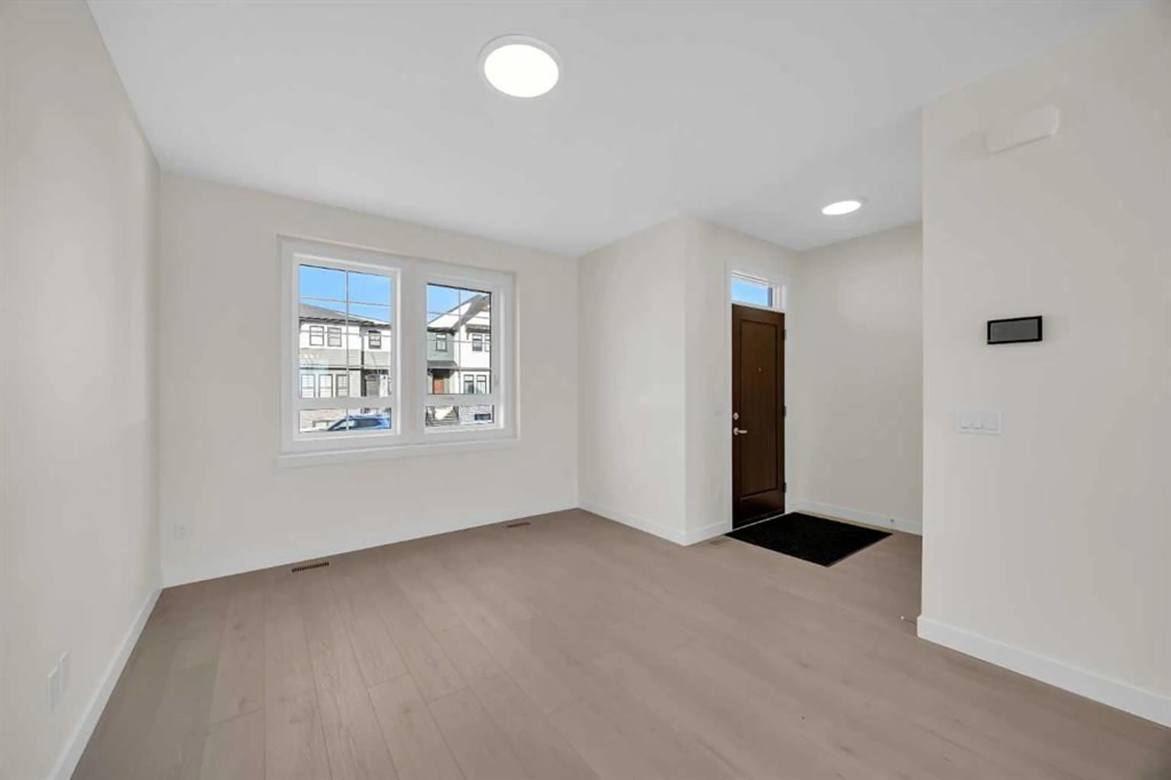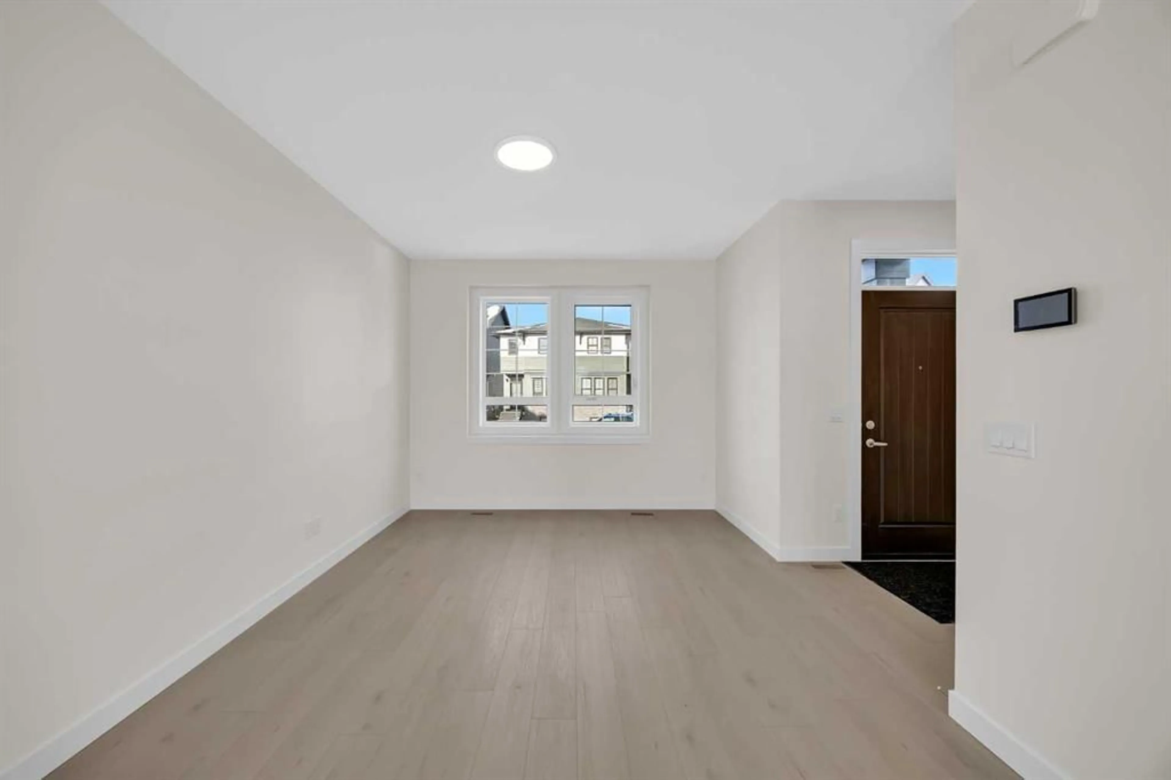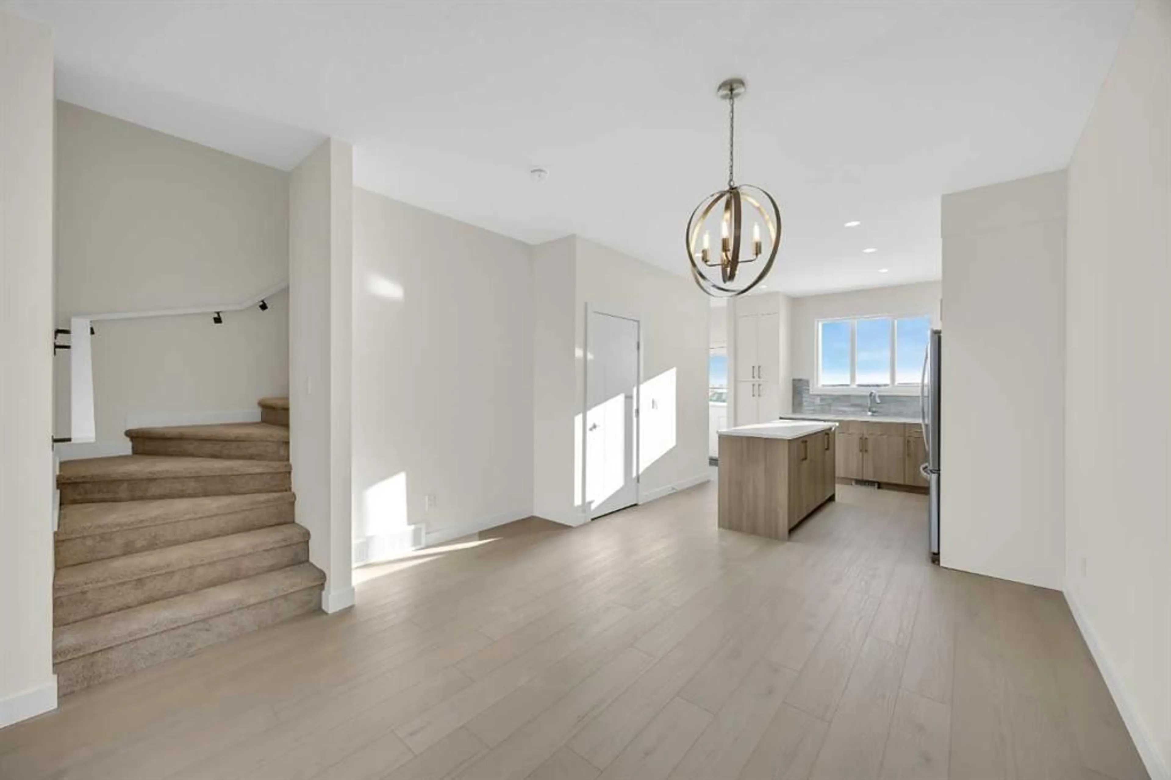143 Ricardo Ranch Ave, Calgary, Alberta T3M 3Z7
Contact us about this property
Highlights
Estimated valueThis is the price Wahi expects this property to sell for.
The calculation is powered by our Instant Home Value Estimate, which uses current market and property price trends to estimate your home’s value with a 90% accuracy rate.Not available
Price/Sqft$361/sqft
Monthly cost
Open Calculator
Description
Welcome to the Charlotte by Partners Homes, a thoughtfully designed paired home offering a functional layout and well-selected finishes in the southeast Calgary community of Logan Landing. The main floor features 9’ ceilings and an open-concept design that balances everyday comfort with practical living. The rear kitchen is both efficient and inviting, finished with upgraded MDF cabinetry, quartz countertops, a custom backsplash, and a central island. A stainless steel appliance package, including an upgraded range, completes the space. Bright dining and living areas at the front of the home provide excellent natural light and a welcoming setting for daily living. Upstairs, the primary bedroom includes a walk-in closet and a private ensuite with dual sinks and a walk-in shower. Two additional bedrooms, a full bathroom, and convenient upper-floor laundry complete the second level. The basement offers future development potential and includes two egress windows and rough-in plumbing. A gravel parking pad with alley access is located at the rear of the home. Logan Landing is a growing community surrounded by natural features, with pathways connecting to the Bow River, expansive open space, parks, playgrounds, birdwatching areas, fishing spots, and a community stormwater pond with surrounding amenities. This is an excellent opportunity to own a well-finished home in one of Calgary’s newest southeast communities.
Property Details
Interior
Features
Second Floor
4pc Ensuite bath
12`9" x 5`8"4pc Bathroom
8`8" x 6`10"Bedroom - Primary
12`9" x 11`0"Bedroom
12`10" x 8`3"Exterior
Features
Parking
Garage spaces -
Garage type -
Total parking spaces 2
Property History
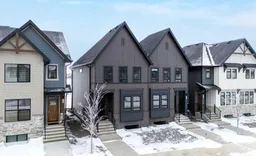 32
32