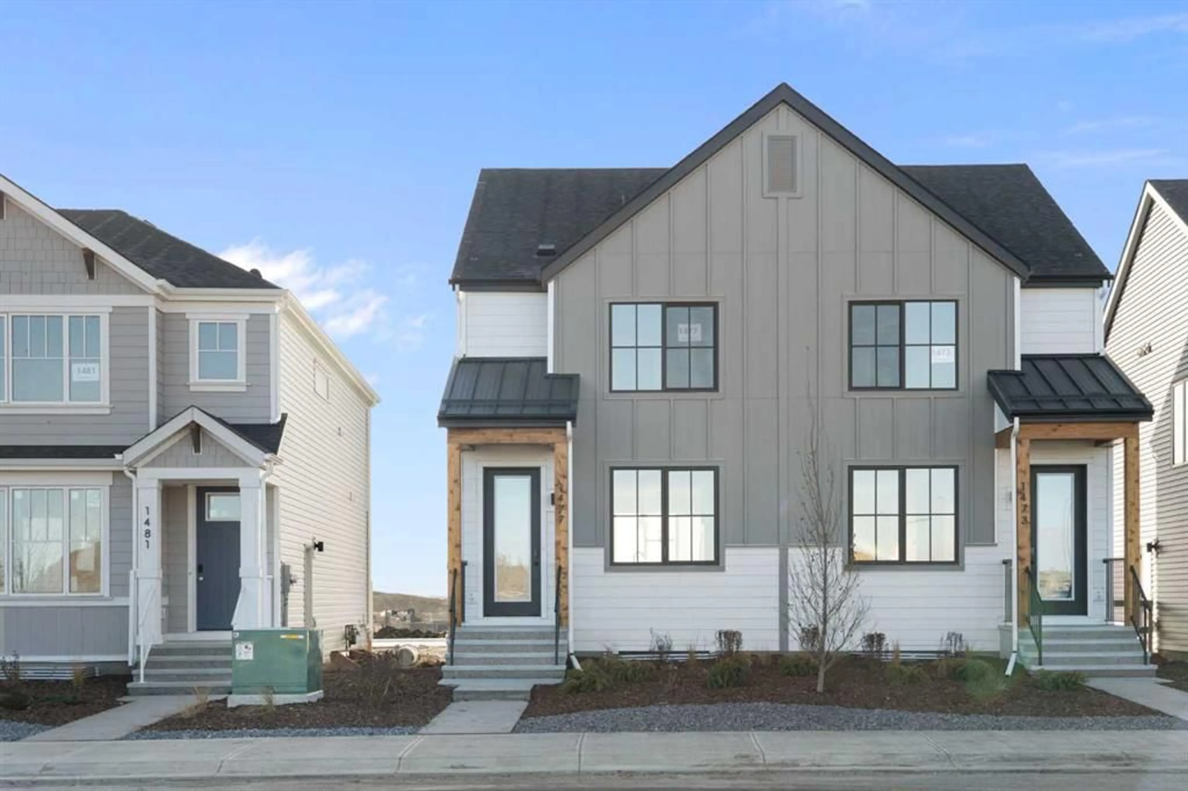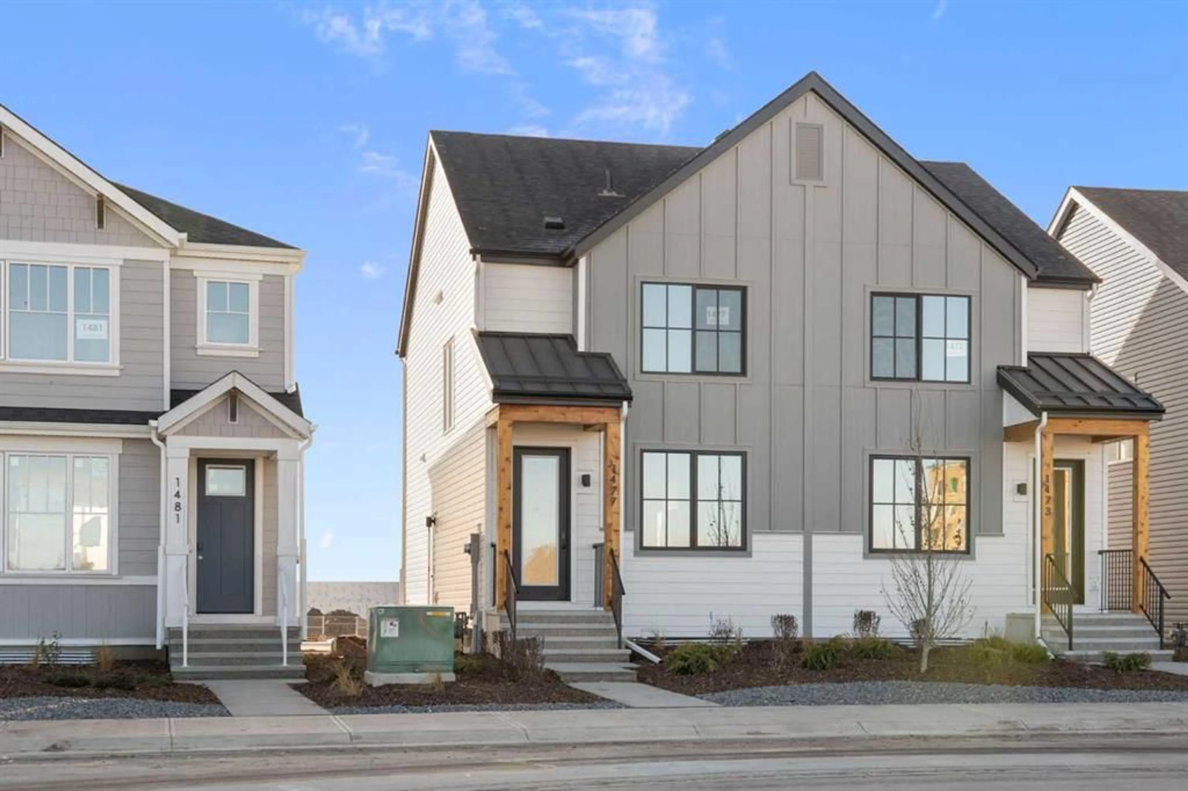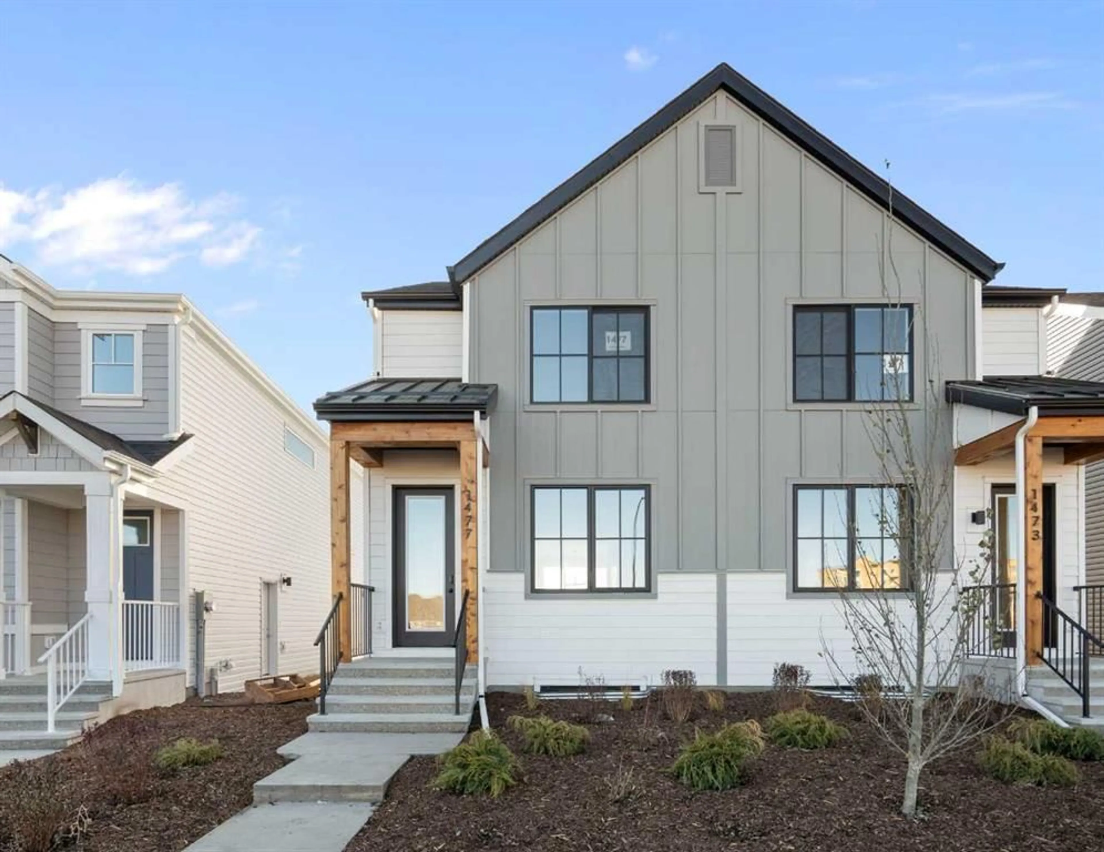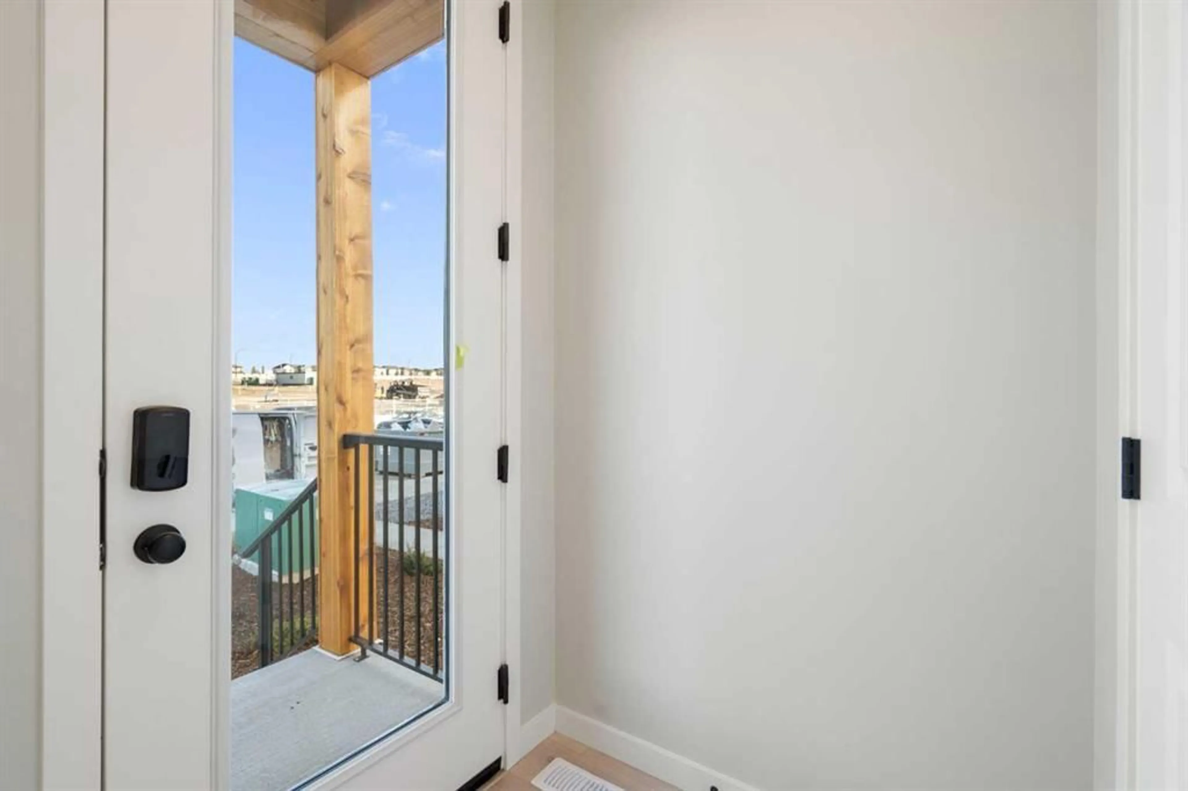1477 Rangeview Dr, Calgary, Alberta T3S0K5
Contact us about this property
Highlights
Estimated valueThis is the price Wahi expects this property to sell for.
The calculation is powered by our Instant Home Value Estimate, which uses current market and property price trends to estimate your home’s value with a 90% accuracy rate.Not available
Price/Sqft$371/sqft
Monthly cost
Open Calculator
Description
Welcome to this thoughtfully crafted attached home nestled in Rangeview, Calgary’s first garden-to-table community. Designed with timeless charm & modern functionality, this home combines character, comfort, & versatility in a way that just feels right. From the moment you pull up, the home’s classic farmhouse exterior, complete with smartboard detailing and front landscaping, makes a memorable first impression. Inside, the main floor unfolds in a bright, open-concept layout with large windows that bathe the space in natural light and elevate the overall warmth & livability of the home. At the front, the inviting living room offers the perfect place to relax or host guests, framed by soft neutral tones & high-quality finishes. The rear dining area is open & spacious—easily accommodating everything from weekday meals to larger holiday gatherings. In the centre of the home, the chef-inspired kitchen takes center stage. It’s designed for real life—with plenty of prep space, full-height cabinetry, & modern hardware—all tied together by large a large island, sleek countertops & a functional layout that keeps everything within reach. Whether you're cooking for one or a crowd, this kitchen is built to perform & impress. Just off the dining room, the rear mudroom adds practical elegance with built-in storage and direct access to your private backyard with room for a future garage—ideal for Calgary’s changing seasons and everyday convenience. Upstairs, the primary suite offers a peaceful retreat, featuring a spa-like ensuite with tasteful finishes, a walk-in shower, & space to truly unwind. Two additional bedrooms provide flexibility for kids, guests, or a home office, & the upper-level laundry adds convenience without sacrificing space. The home also includes a separate side entrance, creating an excellent opportunity to develop a future basement suite (A secondary suite would be subject to approval and permitting by the city/municipality) —perfect for multi-generational living or added income potential. Built with energy-efficient triple-pane windows, this home delivers year-round comfort & long-term savings without compromising on design. But why Rangeview? More than just a neighbourhood, Rangeview is a lifestyle centered around food, connection, & community. As Calgary’s first agri-urban community, it’s designed to inspire & connect—offering everything from community gardens & edible landscaping to seasonal food festivals, markets, & workshops. It’s a place where neighbours become friends & the simple act of growing, cooking, & sharing food brings people together. Stroll along walkable streetscapes, unwind in scenic parks, & discover a vibrant calendar of community events designed to enrich your everyday life. With stunning architecture, thoughtful urban planning, & a warm, welcoming spirit, Rangeview is a place to plant roots. Directions:
Property Details
Interior
Features
Second Floor
Bedroom
7`11" x 11`0"4pc Bathroom
0`0" x 0`0"Bedroom - Primary
12`6" x 12`11"3pc Ensuite bath
0`0" x 0`0"Exterior
Features
Parking
Garage spaces 2
Garage type -
Other parking spaces 0
Total parking spaces 2
Property History
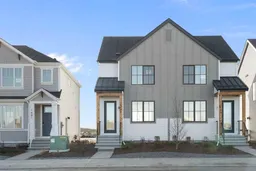 41
41
