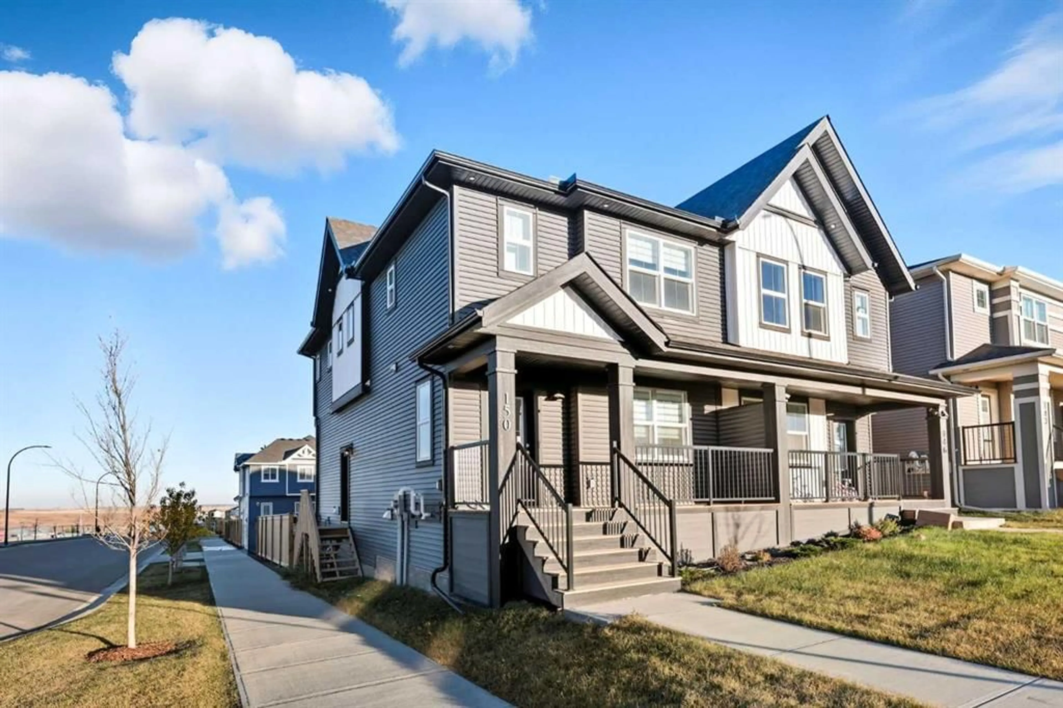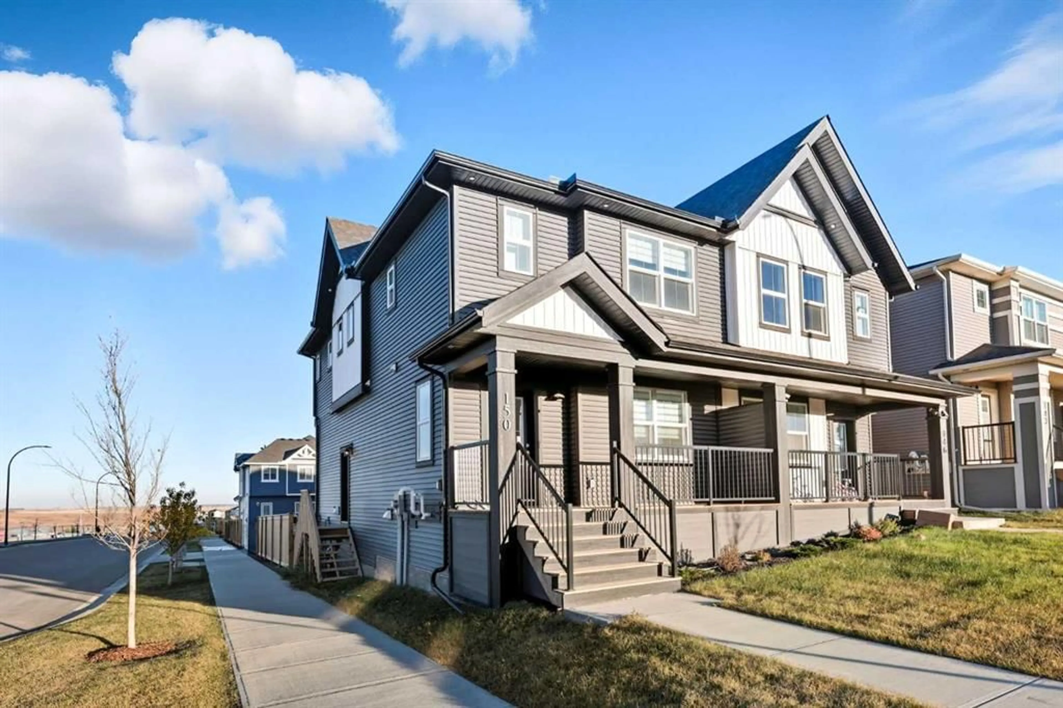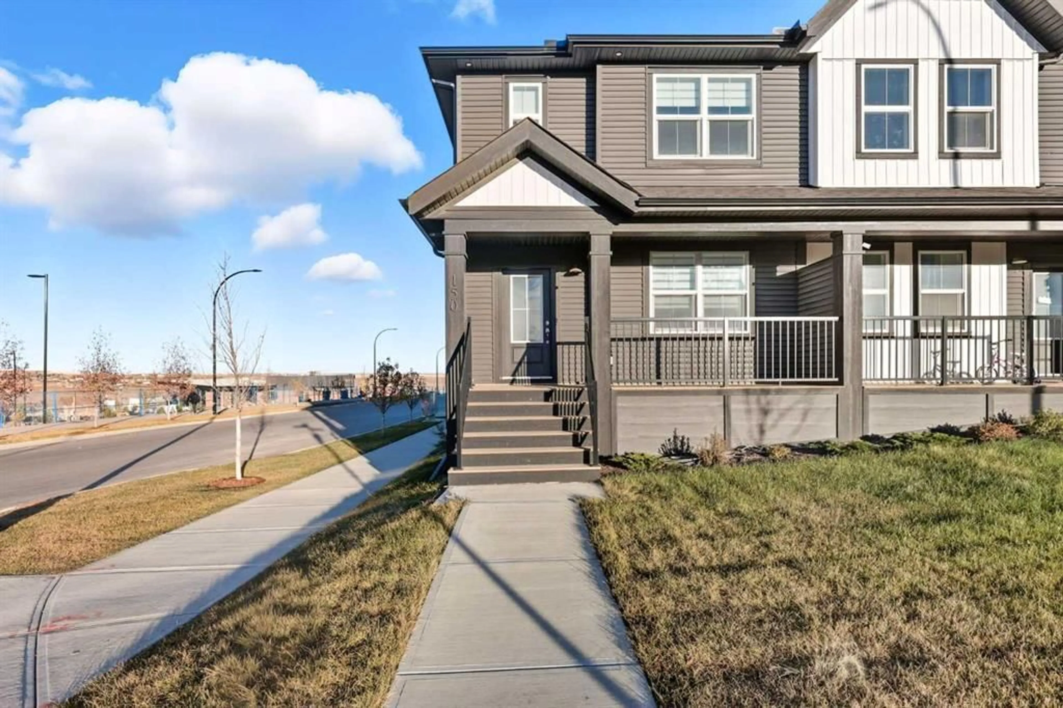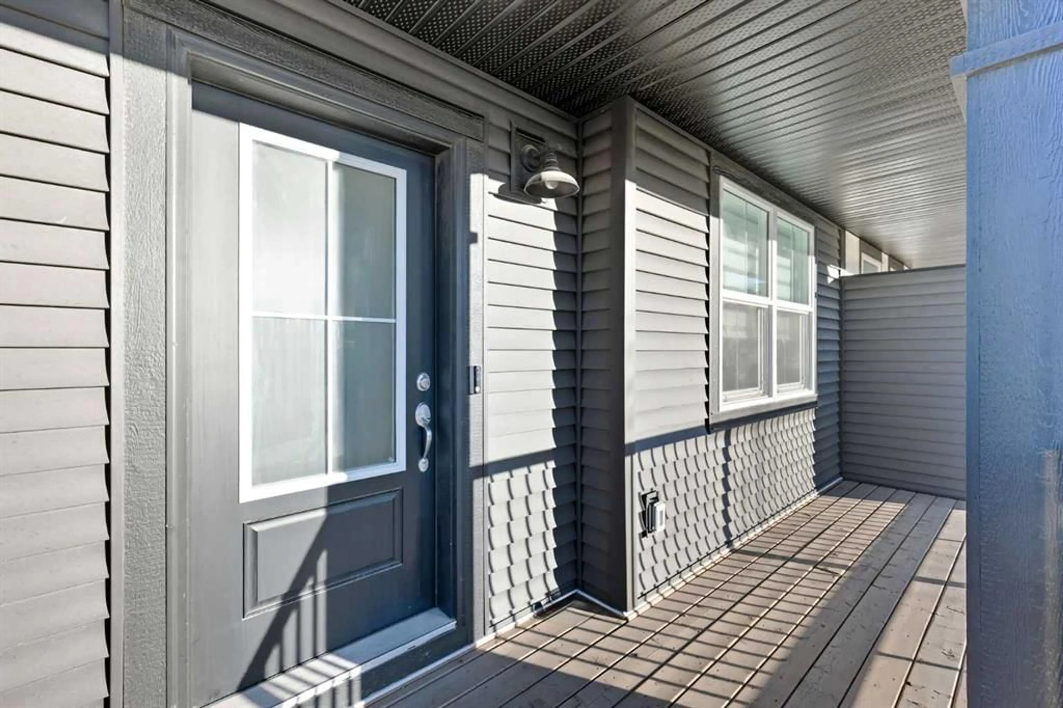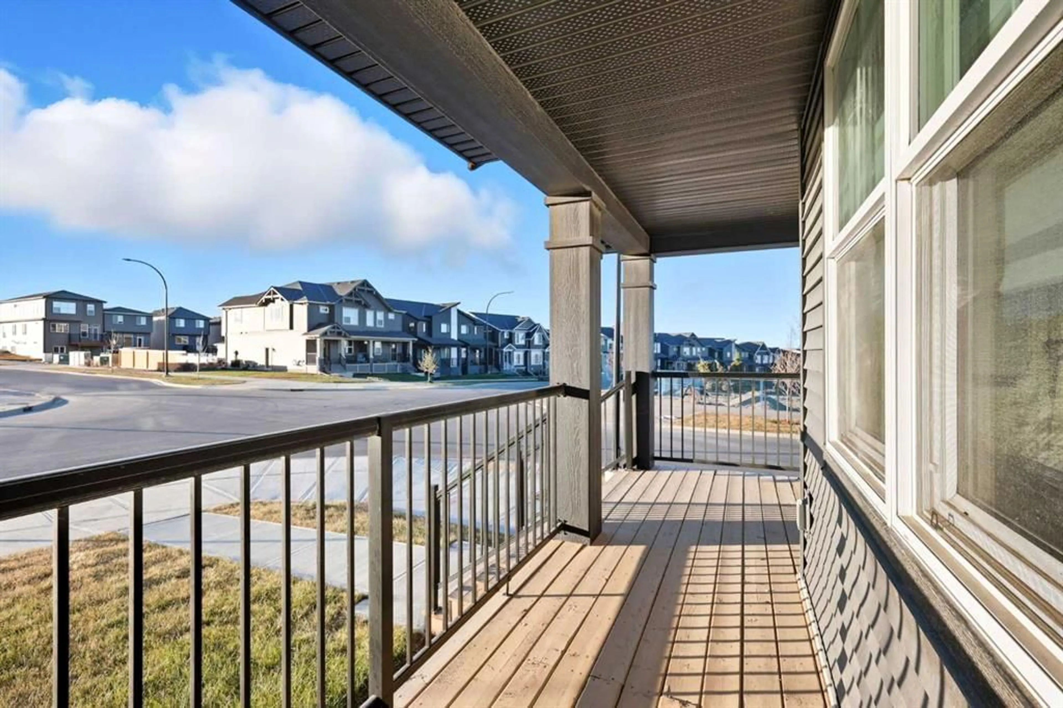150 Edith Green, Calgary, Alberta T3R2B5
Contact us about this property
Highlights
Estimated valueThis is the price Wahi expects this property to sell for.
The calculation is powered by our Instant Home Value Estimate, which uses current market and property price trends to estimate your home’s value with a 90% accuracy rate.Not available
Price/Sqft$336/sqft
Monthly cost
Open Calculator
Description
Perfectly positioned across from a beautiful green space and future school, this stunning 1709 sq.ft. home combines comfort, style, and functionality in one of Calgary’s most desirable new communities. Step inside to an inviting open-concept main floor featuring 9-foot ceilings, luxury vinyl plank flooring, and an abundance of natural light. The chef-inspired kitchen showcases quartz countertops, stainless steel appliances, a built-in microwave and a spacious island that anchors the space for entertaining or family gatherings. A generous dining area, bright living room, and mudroom with backyard access complete the main level. Upstairs, enjoy a versatile bonus room, a large primary suite with a walk-in closet and 4-piece ensuite, along with two additional bedrooms and a convenient laundry room. The unfinished basement offers endless possibilities for future development, featuring a separate side entrance, rough-ins for a bathroom and kitchen, recreation area, or extra living space. Set in the thriving community of Glacier Ridge, this home offers the perfect blend of tranquility and convenience—just steps from green spaces, minutes from shopping, and with easy access to major roads.
Upcoming Open Houses
Property Details
Interior
Features
Main Floor
Kitchen
13`1" x 12`0"Dining Room
15`0" x 14`0"Living Room
13`0" x 13`11"2pc Bathroom
5`6" x 4`8"Exterior
Features
Parking
Garage spaces -
Garage type -
Total parking spaces 2
Property History
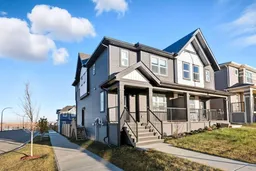 21
21
