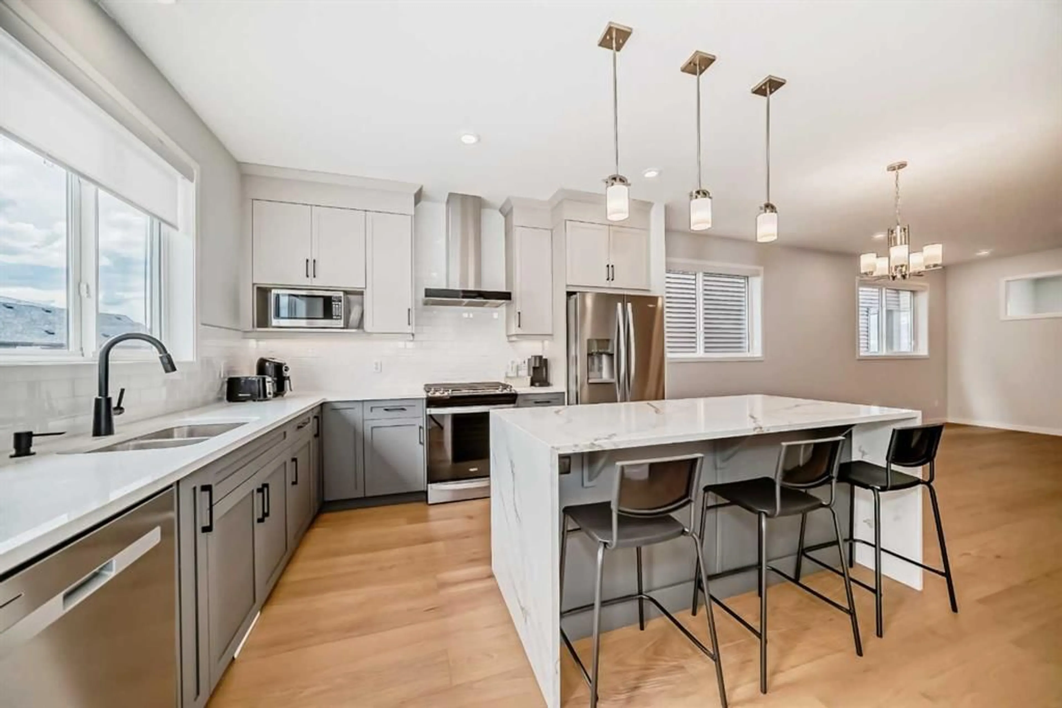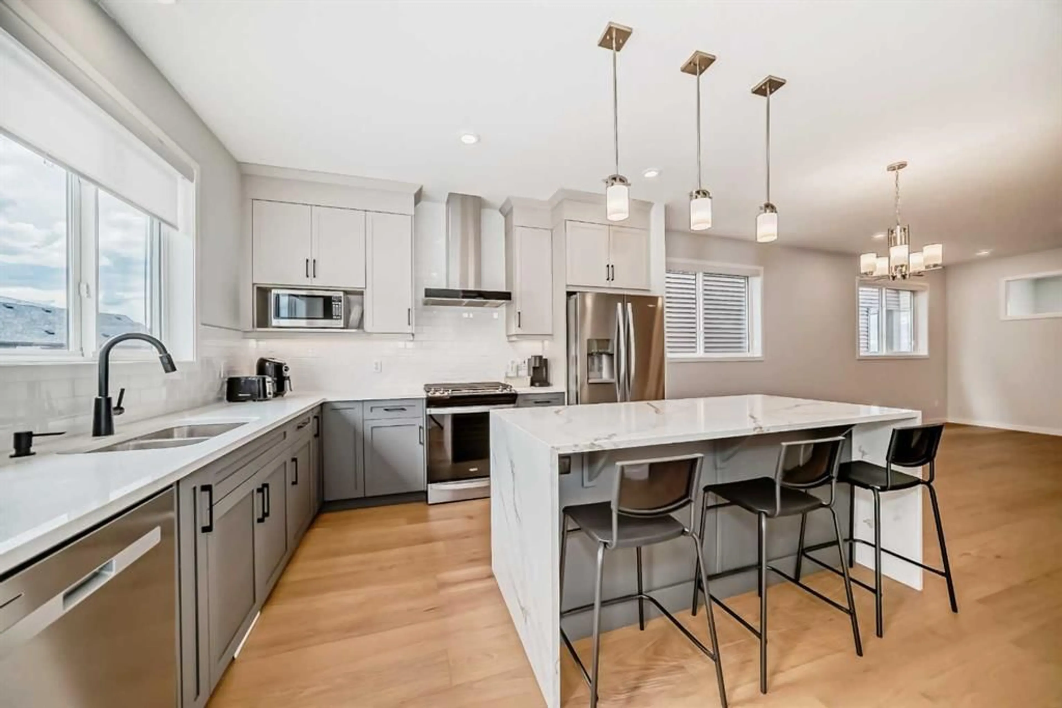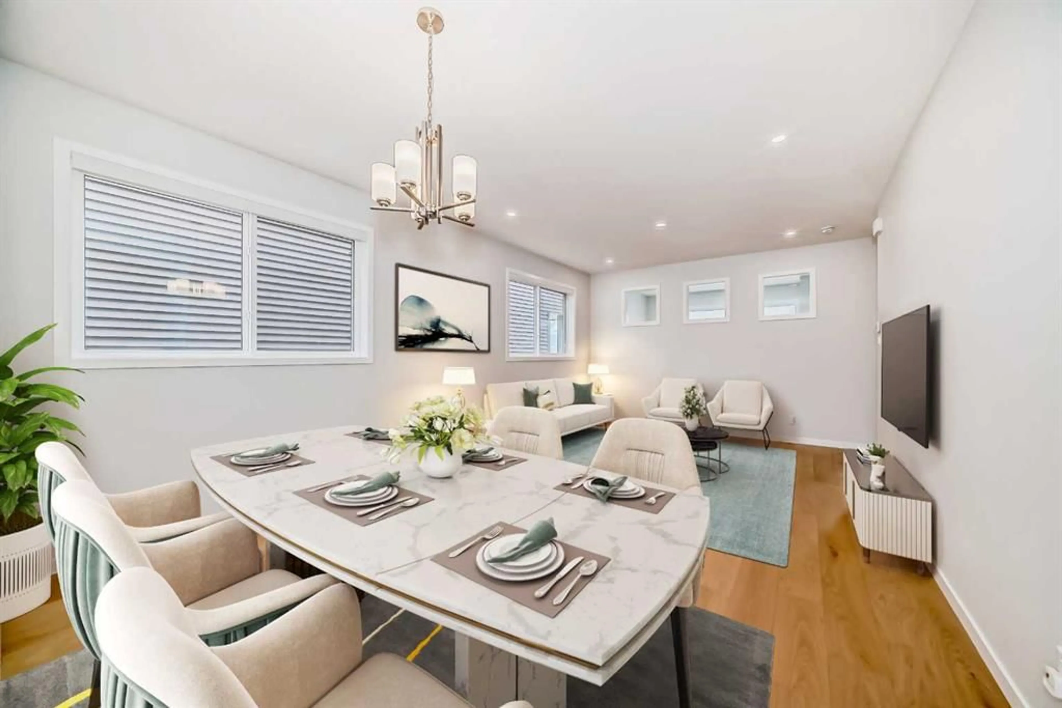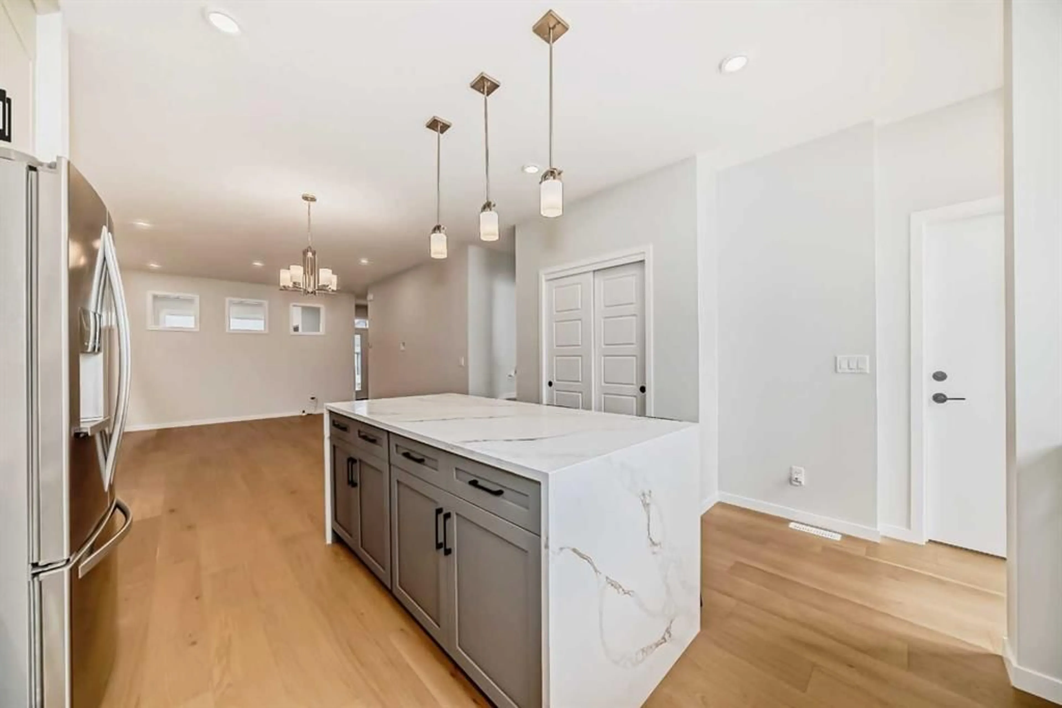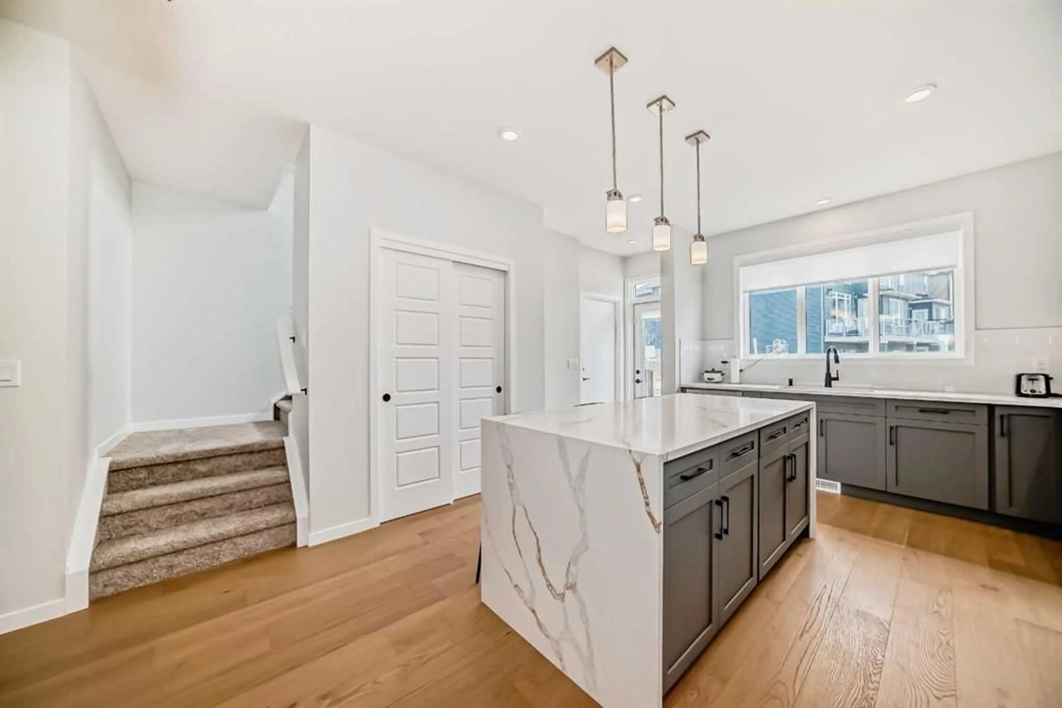153 Edith Way, Calgary, Alberta T3R 2B8
Contact us about this property
Highlights
Estimated valueThis is the price Wahi expects this property to sell for.
The calculation is powered by our Instant Home Value Estimate, which uses current market and property price trends to estimate your home’s value with a 90% accuracy rate.Not available
Price/Sqft$388/sqft
Monthly cost
Open Calculator
Description
Welcome to this new-built gem in the highly sought-after community of Glacier Ridge! This stunning east–west-facing home is flooded with natural light and offers 6 bedrooms, a bonus room with a door, and a convenient main-floor bedroom and full 3-piece bath. The bright, open-concept main level features soaring 9-foot ceilings, upgraded oversized windows, and a chef-inspired kitchen with gleaming quartz countertops, premium cabinetry, stainless steel appliances, and full-height tile in all bathrooms. Thoughtful touches include luxury vinyl plank flooring, a landscaped front yard, and upper floor laundry for ultimate convenience. The spacious primary suite is a true retreat, complete with a double vanity, walk-in closet, and elegant finishes. The builder-completed 2-bedroom LEGAL suite showcases oversized windows, its own living space, private kitchen, and separate laundry making it perfect for extended family, guests, or generating rental income. Ideally located just minutes from T&T Supermarket, Costco, Walmart, Co-op, banks, clinics, Anytime Fitness, daycares, and a variety of restaurants. This move-in-ready home is covered under new home warranty, offering peace of mind along with modern upgrades and unbeatable convenience. A rare find for families, multi-generational living, or savvy investors looking for both comfort and value.
Property Details
Interior
Features
Main Floor
3pc Bathroom
5`5" x 7`11"Living Room
12`11" x 13`0"Dining Room
12`11" x 8`5"Kitchen
12`9" x 12`3"Exterior
Features
Parking
Garage spaces -
Garage type -
Total parking spaces 2
Property History
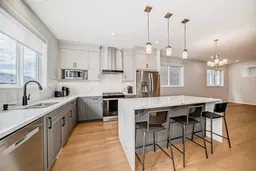 28
28
