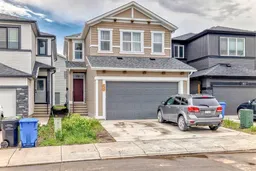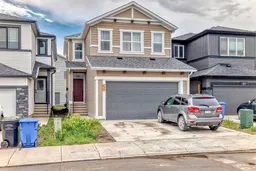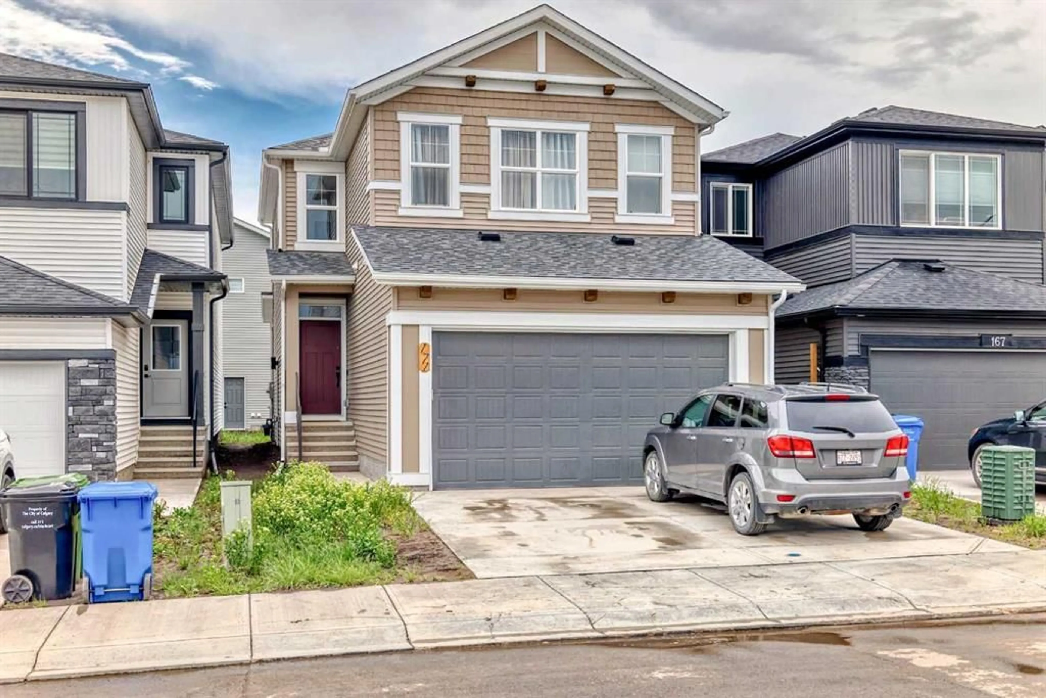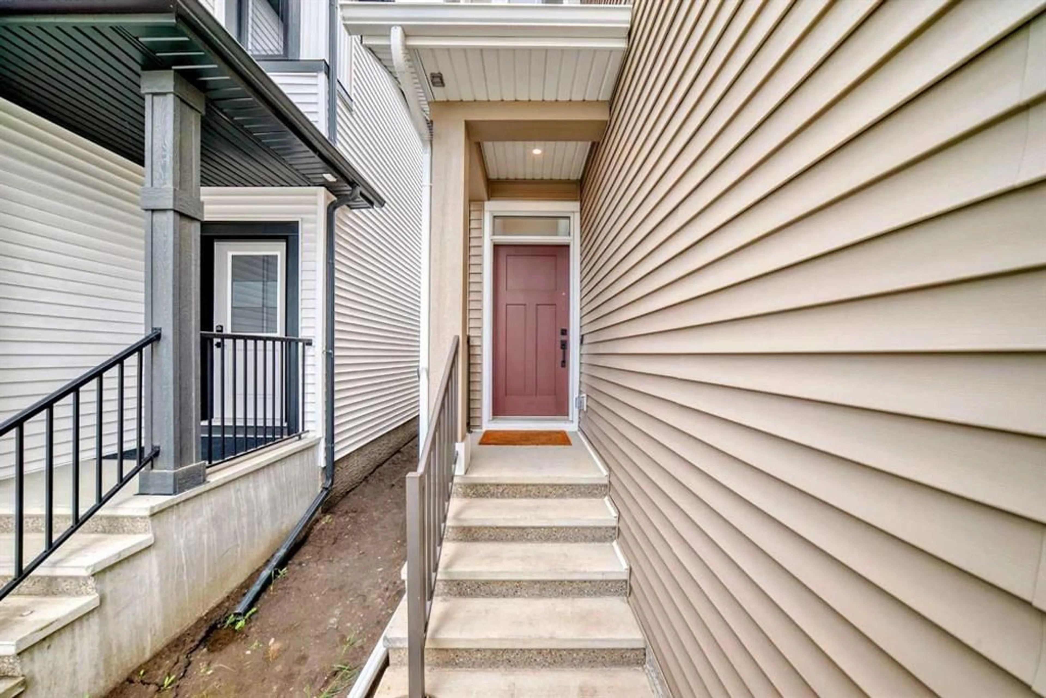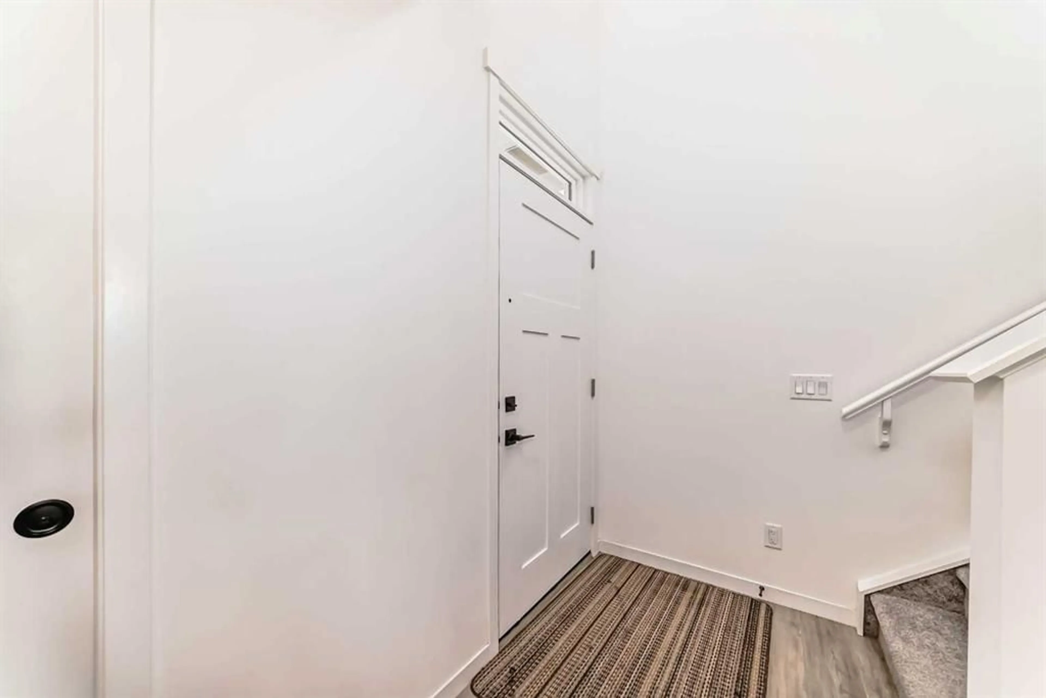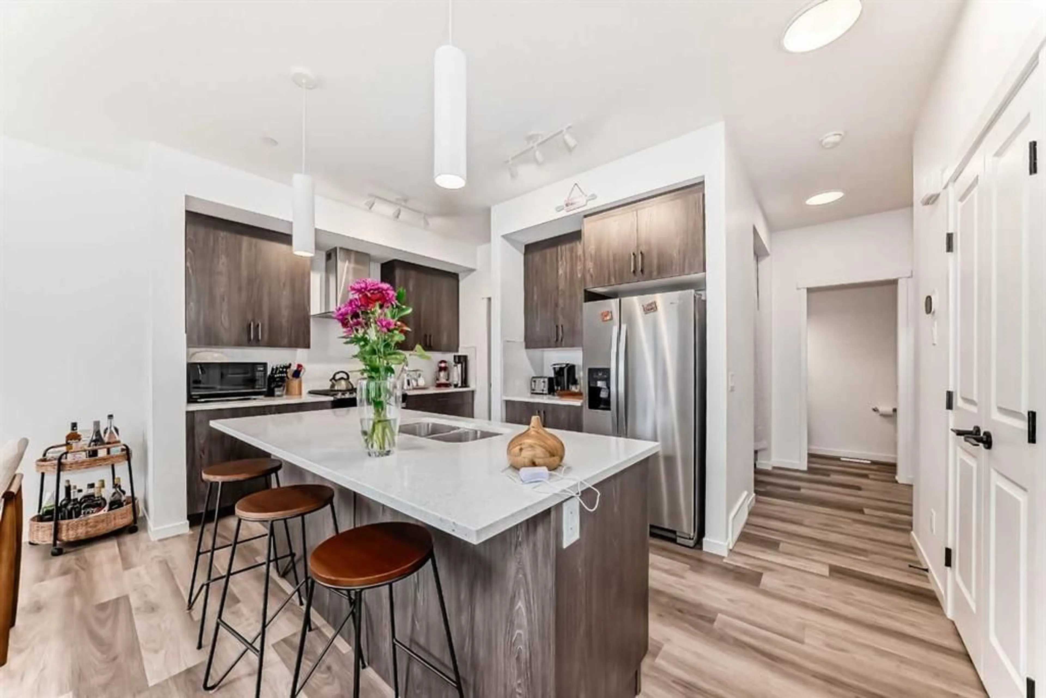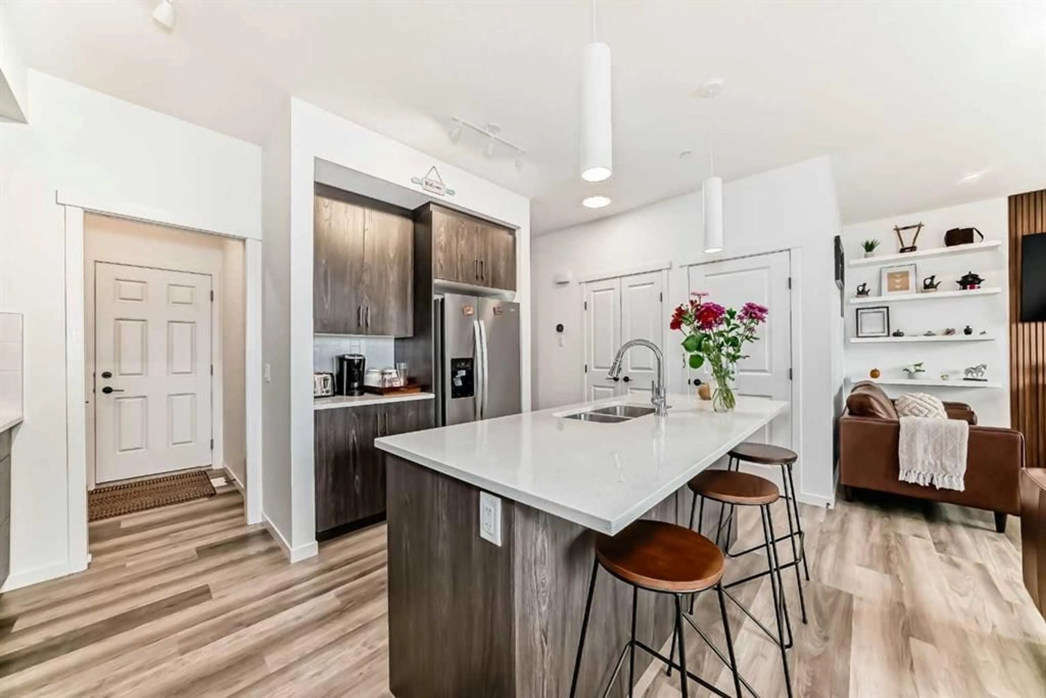171 Hotchkiss Manor, Calgary, Alberta T3S 0G5
Contact us about this property
Highlights
Estimated valueThis is the price Wahi expects this property to sell for.
The calculation is powered by our Instant Home Value Estimate, which uses current market and property price trends to estimate your home’s value with a 90% accuracy rate.Not available
Price/Sqft$377/sqft
Monthly cost
Open Calculator
Description
Welcome to this stunning nearly-new two-storey home that perfectly blends modern design, comfort, and functionality. Offering just under 1,700 sq. ft. of thoughtfully planned living space, this beautifully crafted residence is still protected by a comprehensive new home warranty, ensuring peace of mind for years to come. The main floor impresses with 9-foot ceilings and durable luxury vinyl plank flooring, setting the stage for a bright and inviting open-concept layout. A dedicated pocket office provides the ideal workspace for remote professionals or students. The gourmet kitchen is a true showpiece, featuring full-height cabinetry, premium stainless steel appliances, a gas range, and a chimney-style hood fan—combining everyday practicality with upscale style. Adjacent to the kitchen, the living room offers a cozy retreat highlighted by a stylish accent wall and a portable fireplace, creating the perfect space for relaxing or entertaining. Upstairs, you’ll find three well-appointed bedrooms, including a spacious primary suite with a private ensuite bathroom. A versatile bonus room adds extra living or play space, while a conveniently located laundry area enhances everyday functionality. The basement offers exceptional potential with a separate side entrance and a rough-in for a future bathroom—ideal for future development or a legal secondary suite (subject to city approval). Located just minutes from East Hills Shopping Centre and offering quick access to Stoney Trail, this home delivers the best of suburban tranquility and urban convenience. A must-see for discerning buyers—schedule your private showing today!
Property Details
Interior
Features
Second Floor
4pc Ensuite bath
0`0" x 0`0"4pc Bathroom
0`0" x 0`0"Bedroom
11`1" x 10`3"Bedroom
11`2" x 9`10"Exterior
Parking
Garage spaces 2
Garage type -
Other parking spaces 0
Total parking spaces 2
Property History
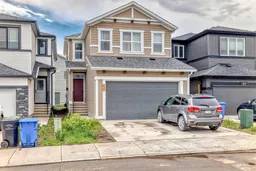 34
34