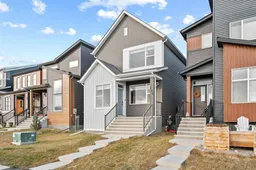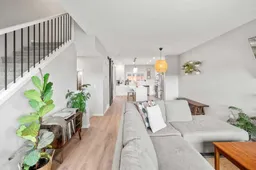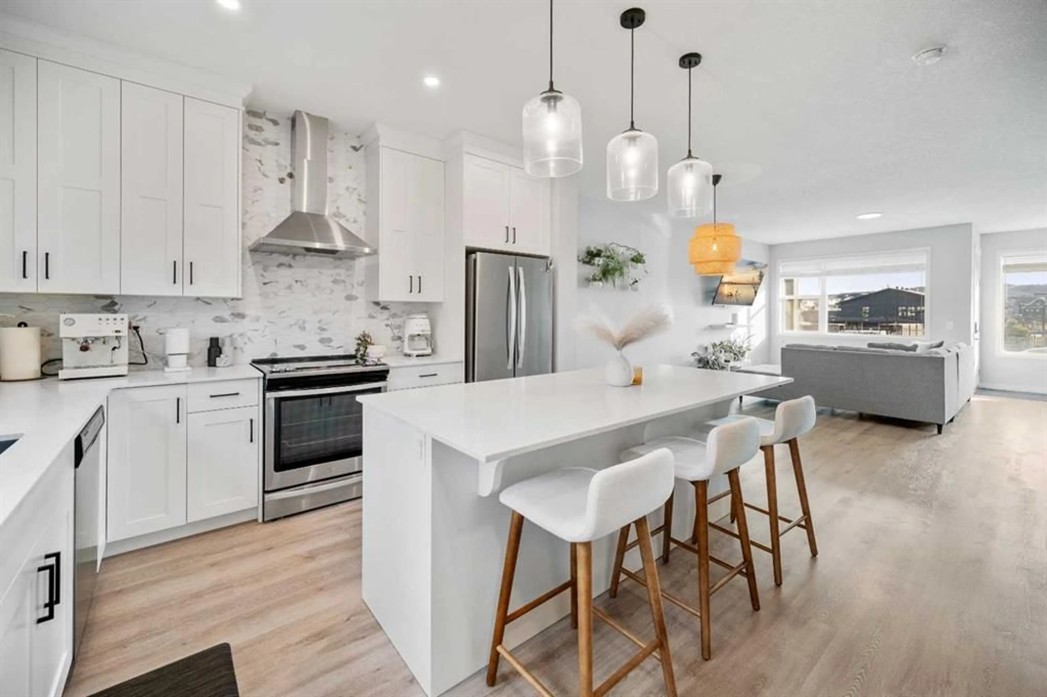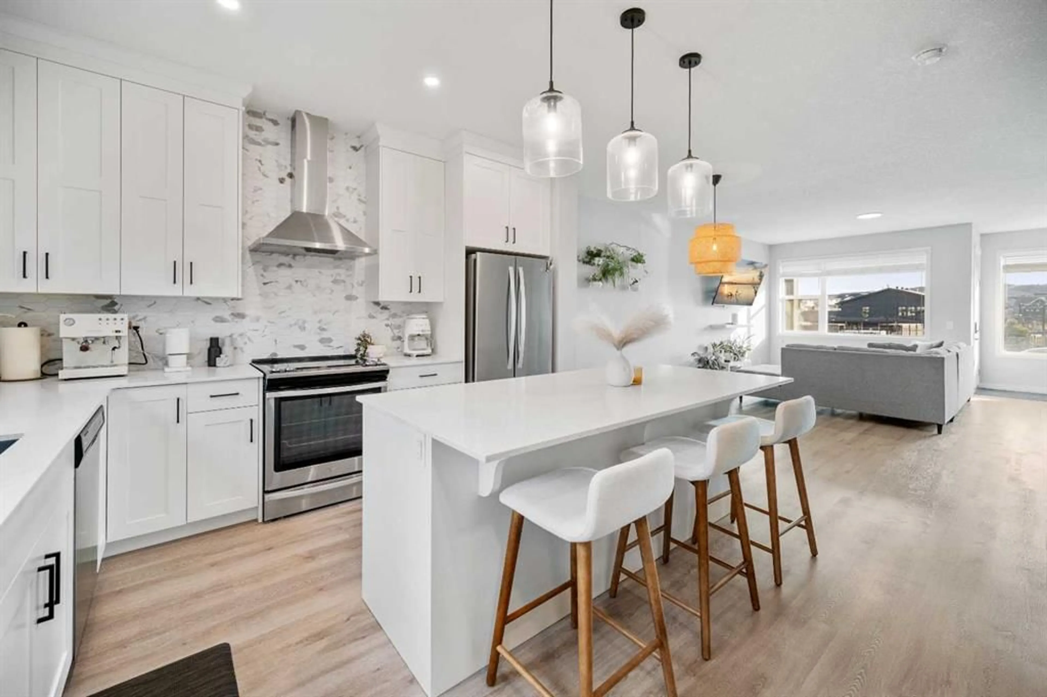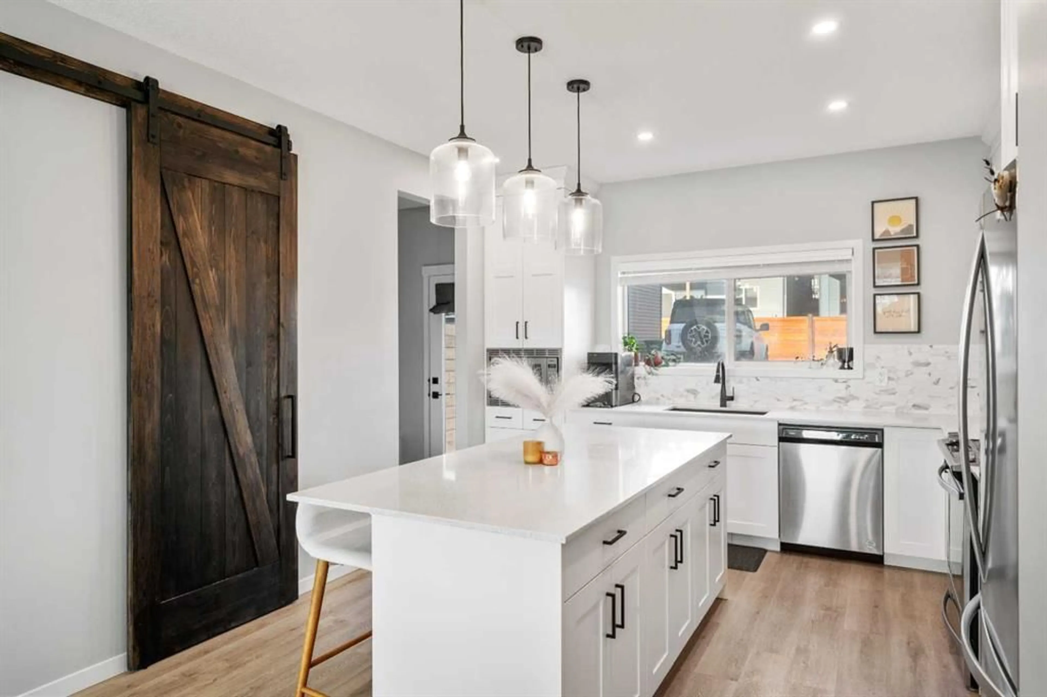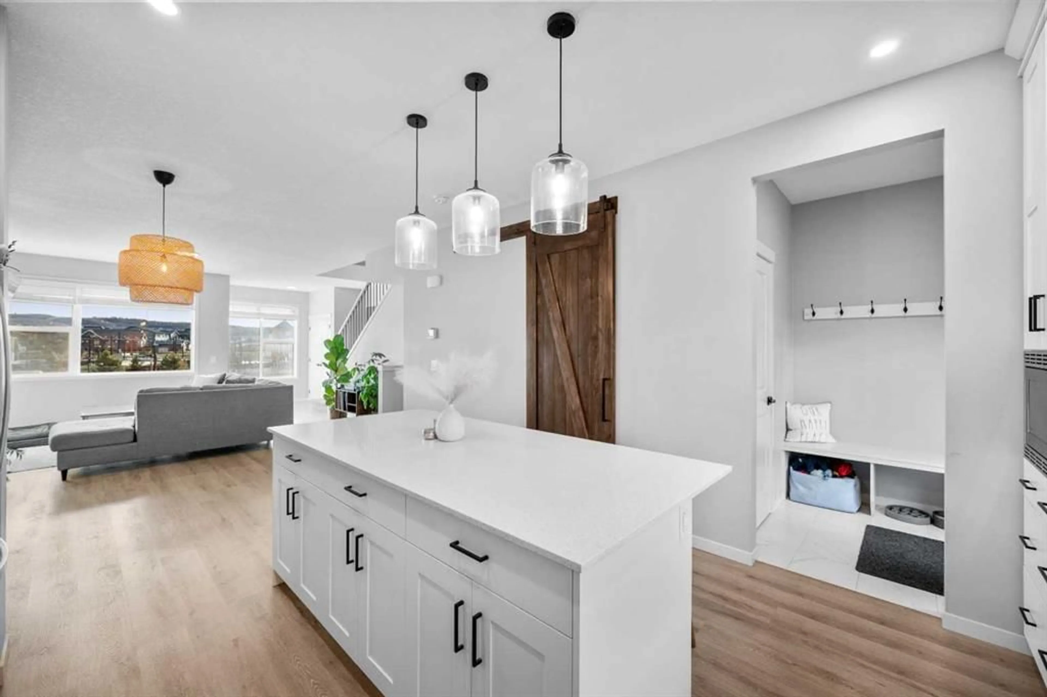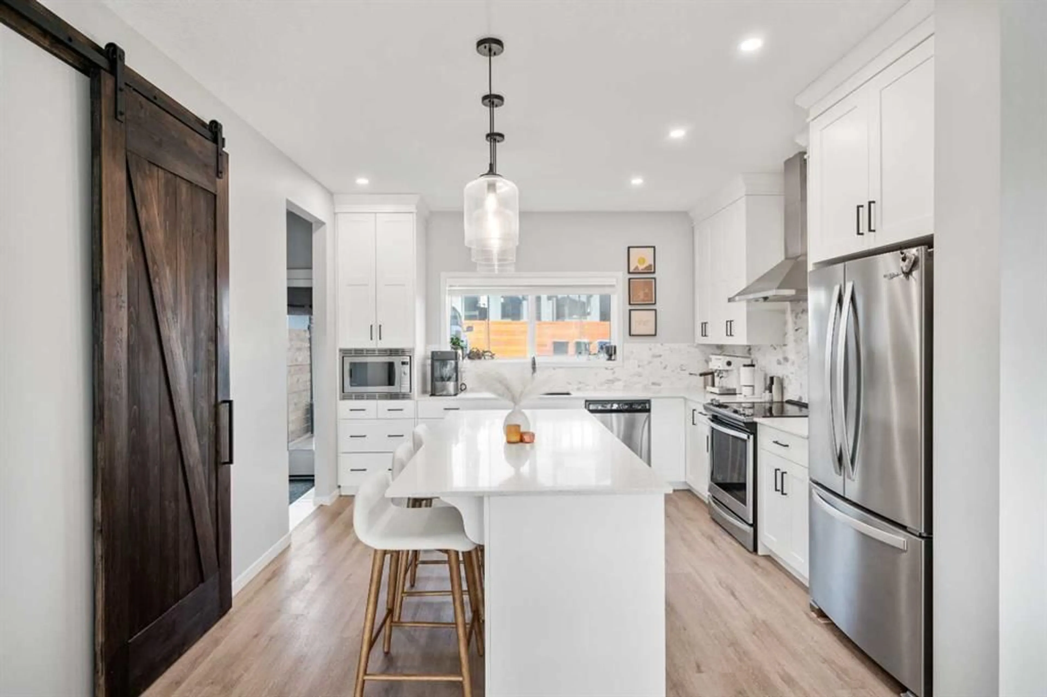180 Rowmont Blvd, Calgary, Alberta t3l2m4
Contact us about this property
Highlights
Estimated valueThis is the price Wahi expects this property to sell for.
The calculation is powered by our Instant Home Value Estimate, which uses current market and property price trends to estimate your home’s value with a 90% accuracy rate.Not available
Price/Sqft$433/sqft
Monthly cost
Open Calculator
Description
*Back on market due to financing* Welcome to your future home a beautifully upgraded 3 bed and 2.5 bath, 2019 Morrison built laned home offering over 1,500 sq. ft. of stylish, functional living space in one of Calgary’s most vibrant, family-friendly communities. Step inside and fall in love with the $20,000 upgraded kitchen, complete with quartz countertops, stainless steel appliances, and a walk-in pantry, perfect for hosting or cooking up your favourite meals. The open-concept layout flows seamlessly through the kitchen, dining, and living areas, creating a warm, inviting space for everyday life and entertaining. Upstairs, custom accent walls add a designer touch to the bedrooms, while enhanced soundproofing throughout the home ensures peace, privacy, and quiet comfort. Located directly across from the brand new HOA, you’ll enjoy unbeatable access to summer ready amenities like a community pool, pickleball courts, basketball court (skating rink in winter), playground, and clubhouse all just steps from your front door. Outside, the freshly sodded yard is ready for backyard BBQs, family games, or simply soaking up the sun. And with immediate possession available, you can move in just in time to make the most of summer. The unfinished basement offers a blank canvas perfect for a storage, home gym, theatre, office, or extra bedroom. A rear parking pad completes this incredible package. Whether you're starting fresh or growing into your next chapter, this move-in-ready home delivers the upgraded features you want, the community you’ll love, and the lifestyle you deserve. Don’t wait, your summer starts here.
Property Details
Interior
Features
Main Floor
Addition
17`2" x 15`7"Living Room
15`5" x 14`7"2pc Bathroom
4`7" x 5`2"Dining Room
7`7" x 12`7"Exterior
Features
Parking
Garage spaces -
Garage type -
Total parking spaces 2
Property History
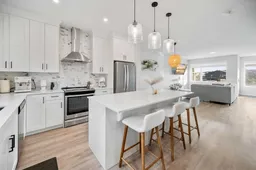 22
22