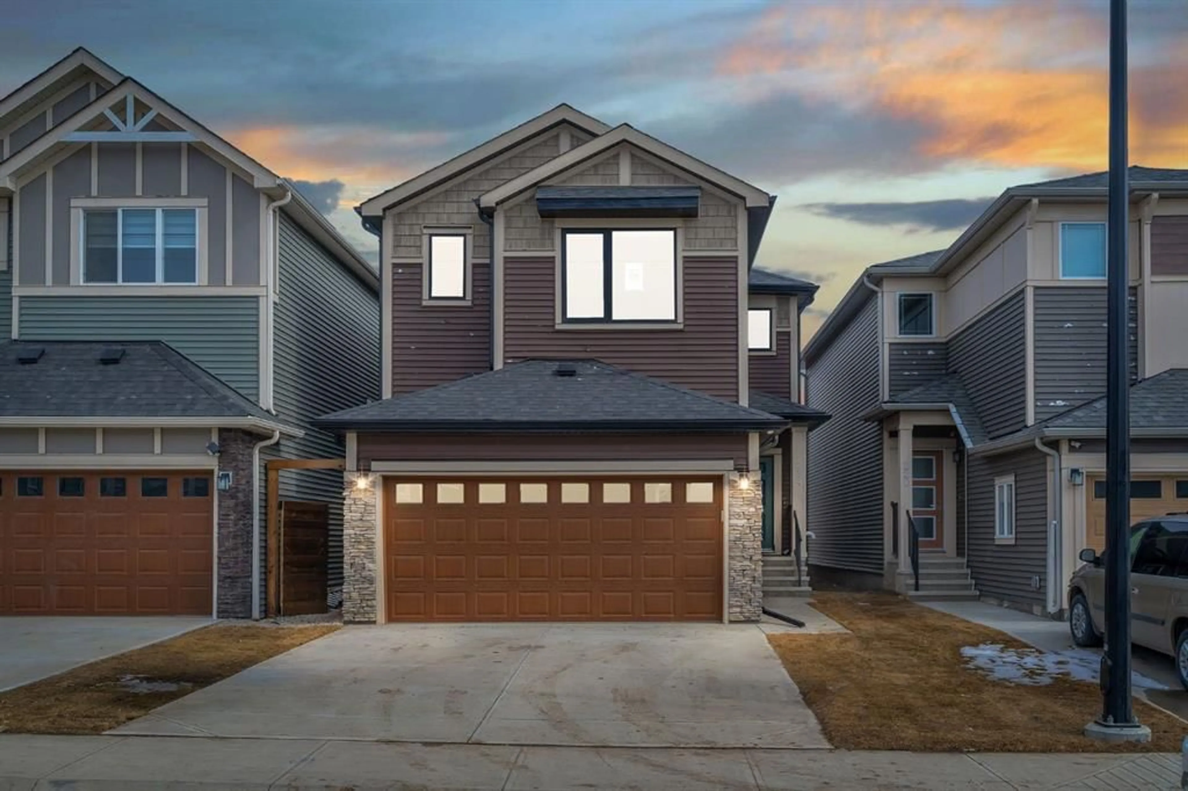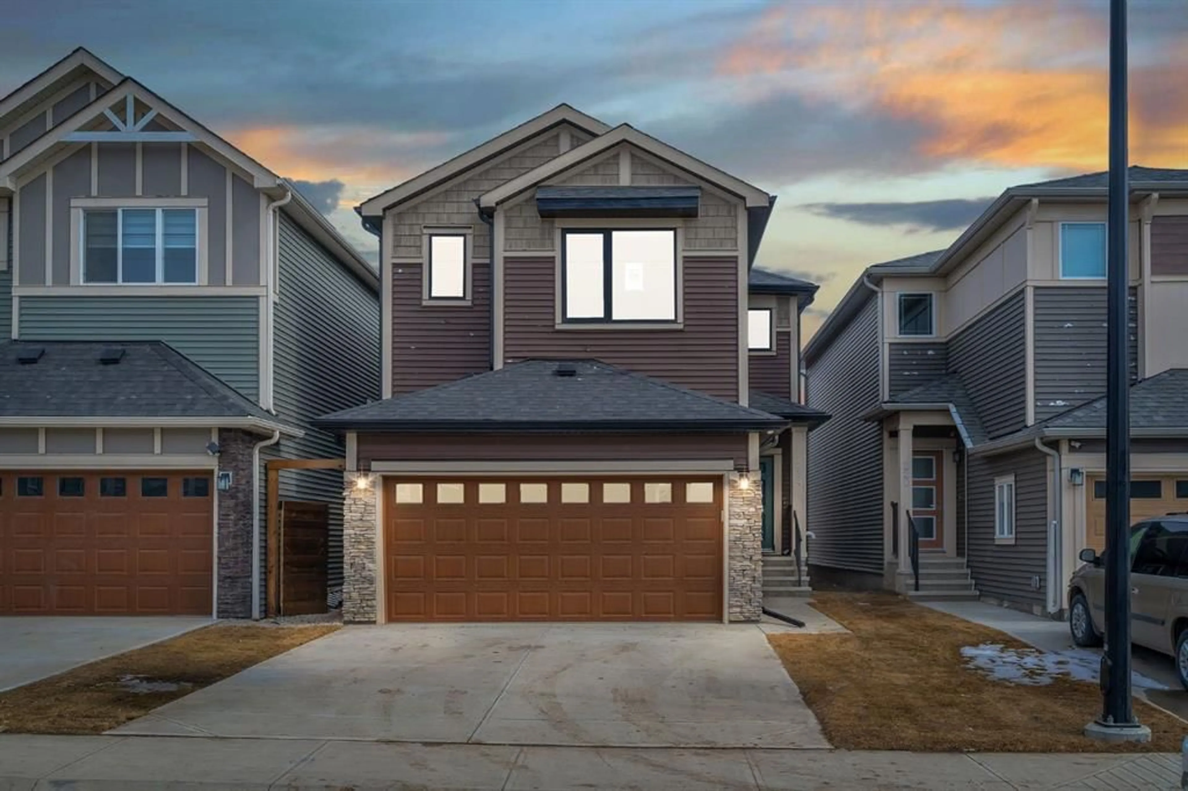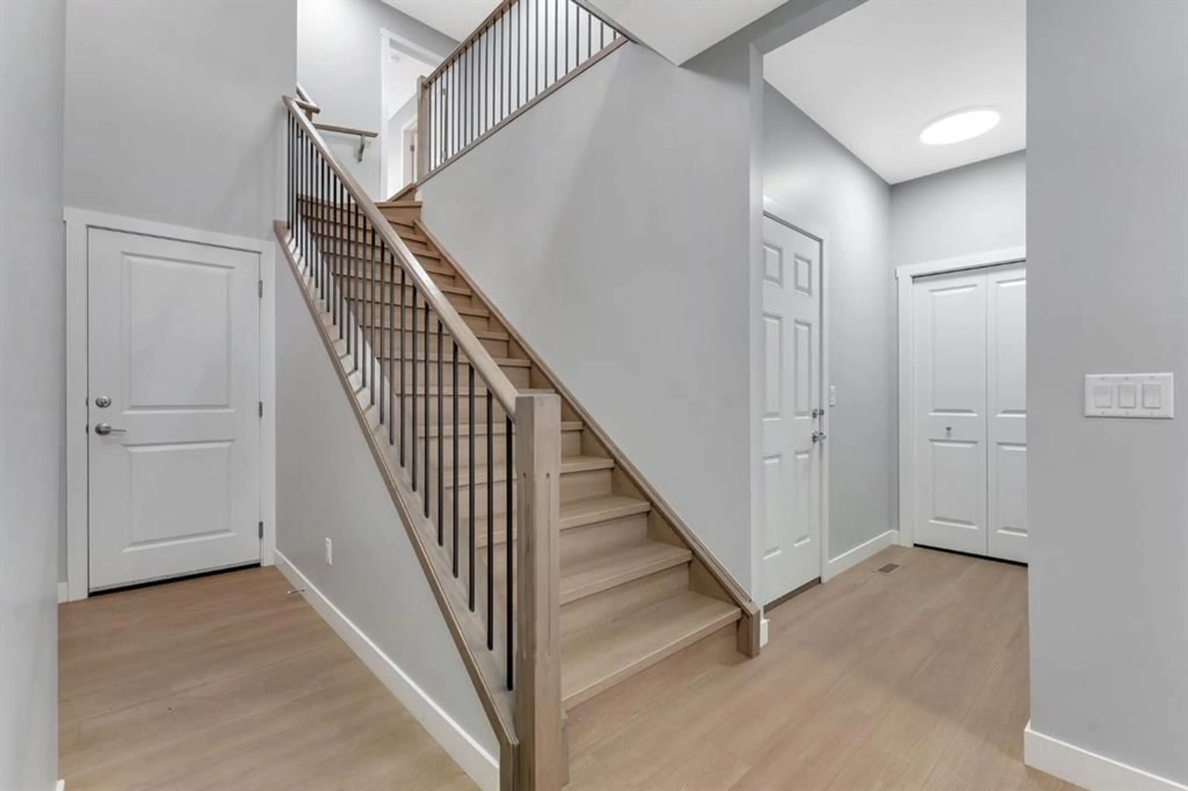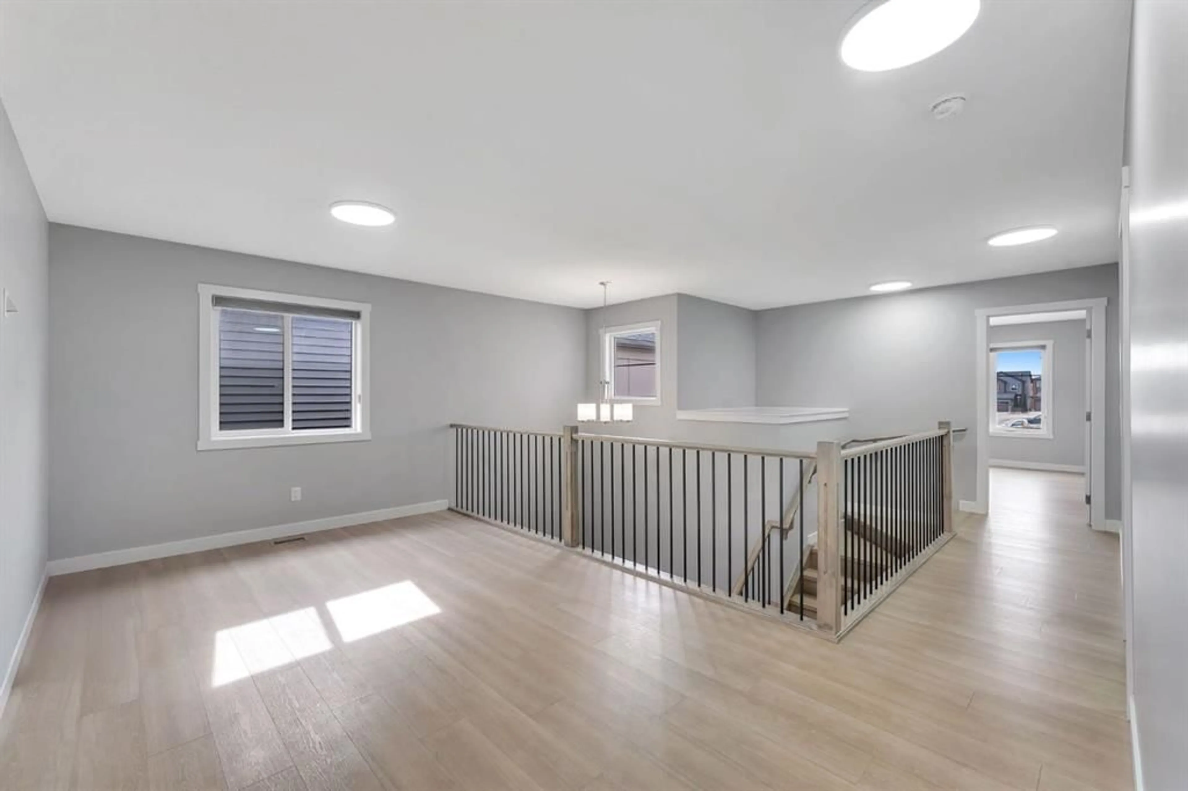224 Homestead Grove, Calgary, Alberta T3J5S1
Contact us about this property
Highlights
Estimated ValueThis is the price Wahi expects this property to sell for.
The calculation is powered by our Instant Home Value Estimate, which uses current market and property price trends to estimate your home’s value with a 90% accuracy rate.Not available
Price/Sqft$388/sqft
Est. Mortgage$3,715/mo
Tax Amount (2024)-
Days On Market50 days
Description
Welcome to this Stunning 6 BEDROOMS - 5 BATHROOMS - LEGAL BASEMENT SUITE - SPICE KITCHEN, a very Well maintained House in Homestead NE Calgary. A charming and spacious family home that offers comfort and convenience at every turn. As you enter, you're greeted by a BRIGHT and airy FOYER that leads into the heart of the home. The main floor features a thoughtfully designed layout, perfect for both everyday living and entertaining. You will find a BEDROOM & FULL BATHROOM on the main floor which leads to an Open Concept LIVING and DINING area. Next comes the Kitchen which comes with INBUILT- STAINLESS STEEL appliances, QUARTZ countertops and DROP DOWN CEILINGS. you will also get OVERSIZED ISLAND for added convenience along with the SPICE KITCHEN. Upstairs, you will find 3 generously sized bedrooms, i.e. 2 master bedrooms and a 3rd Bedroom with another Common Bathroom and a convenient spacious laundry room. The master suite is a sanctuary in itself, boasting a large walk-in closet and a luxurious ensuite complete with a double vanity, walk-in shower, and separate tub—perfect for unwinding after a long day. Great of the greatest thing is that you get same flooring on all 3 Levels of the house, along with onto the stairs as well with Spindle Railings on the stairs & Bonus Room. Recently Painted & upgraded white LED Lights give you ample light in this house. Next comes the 2 Bedrooms LEGAL BASEMENT SUITE which is the biggest asset of the house and comes with versatile open concept living area, dining room, kitchen, bedroom, full bathroom and ample of storage. The builder built basement has all the same finishings as of the upper level. Do not miss this Amazing opportunity to own this beautiful Front Garage house with Legal Basement suite & lots of upgrades. Book your Showings Today!
Property Details
Interior
Features
Main Floor
3pc Bathroom
4`10" x 8`3"Bedroom
9`2" x 8`11"Dining Room
10`1" x 9`2"Foyer
8`8" x 6`8"Exterior
Parking
Garage spaces 2
Garage type -
Other parking spaces 2
Total parking spaces 4
Property History
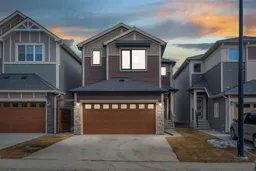 49
49
