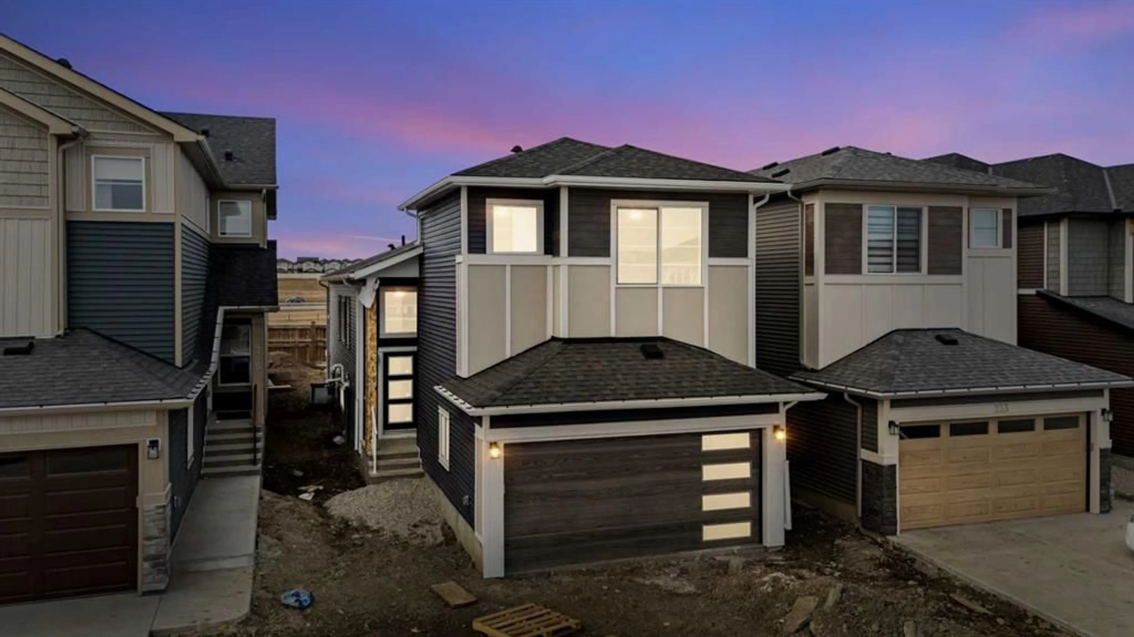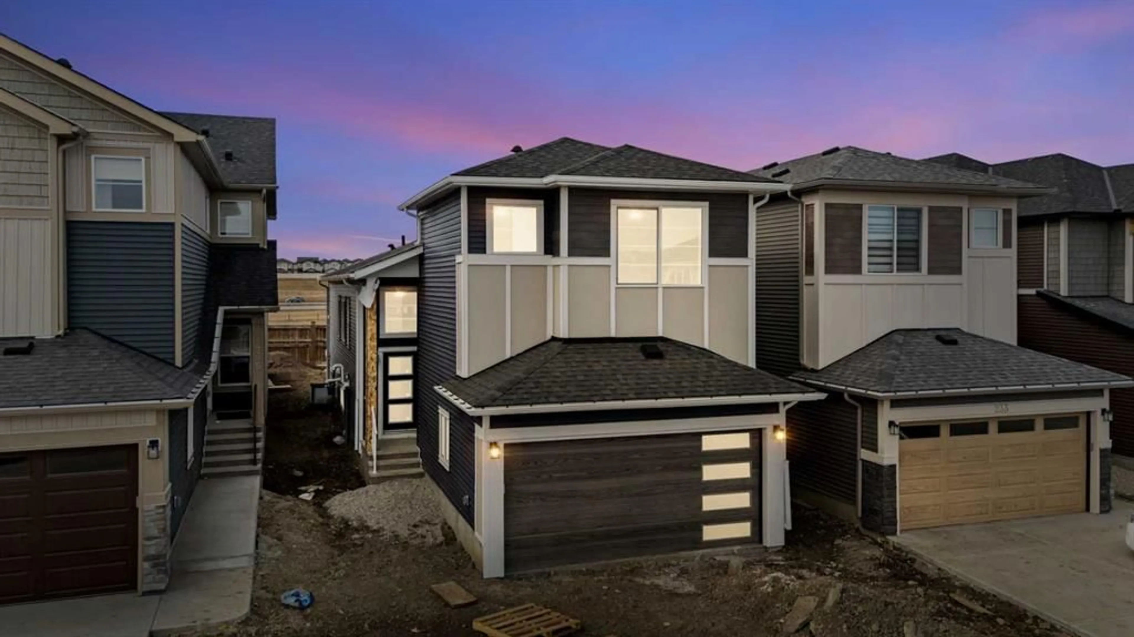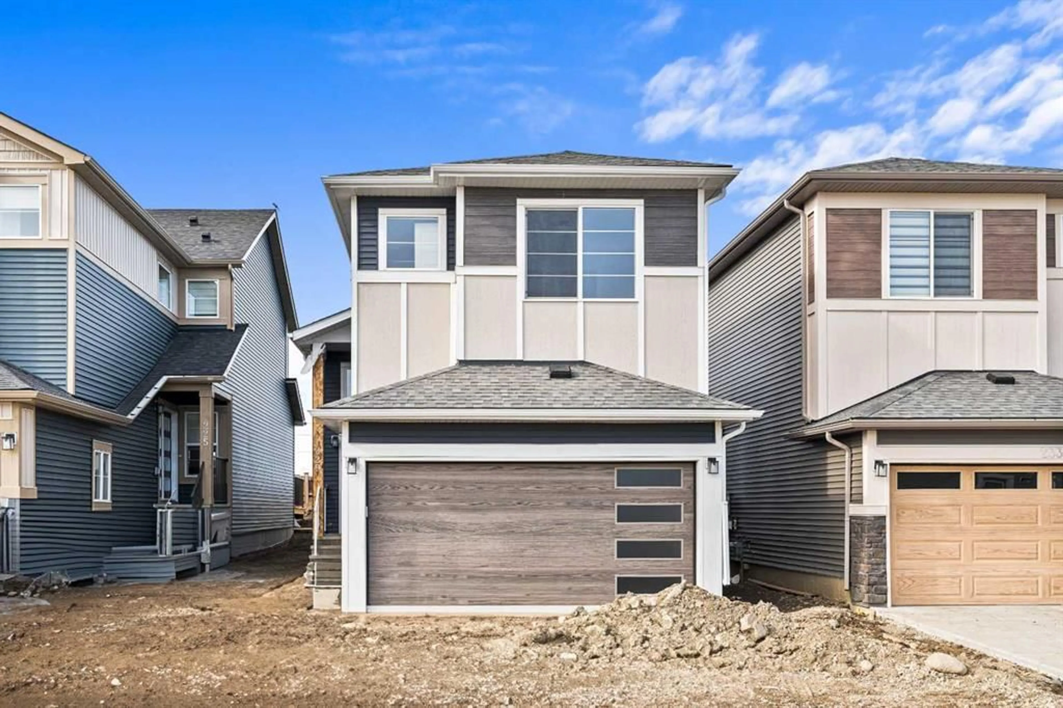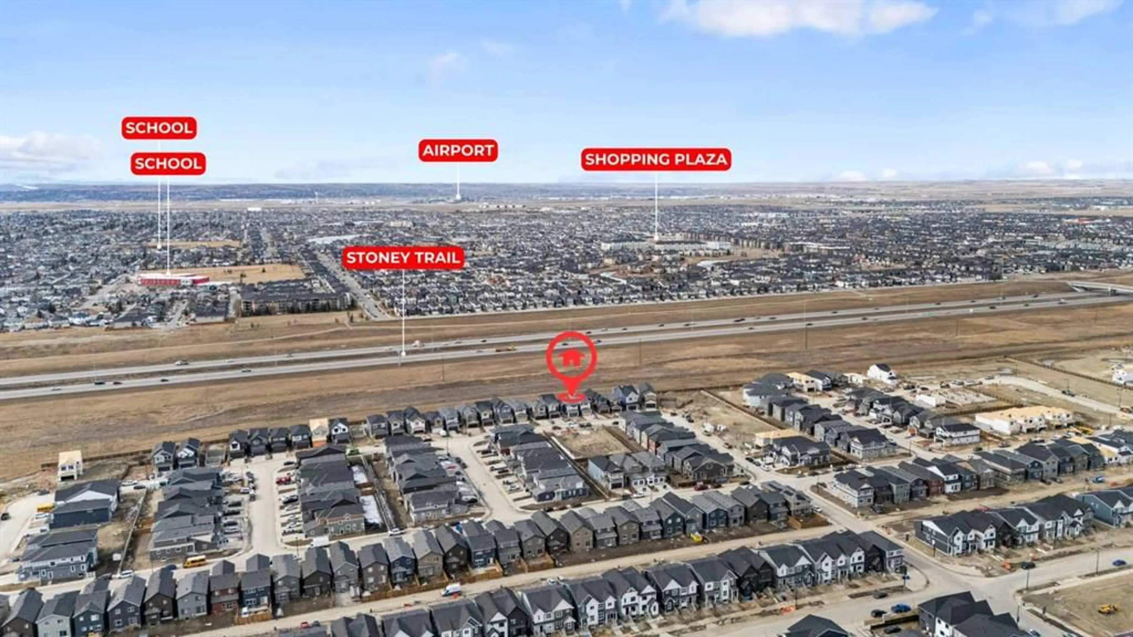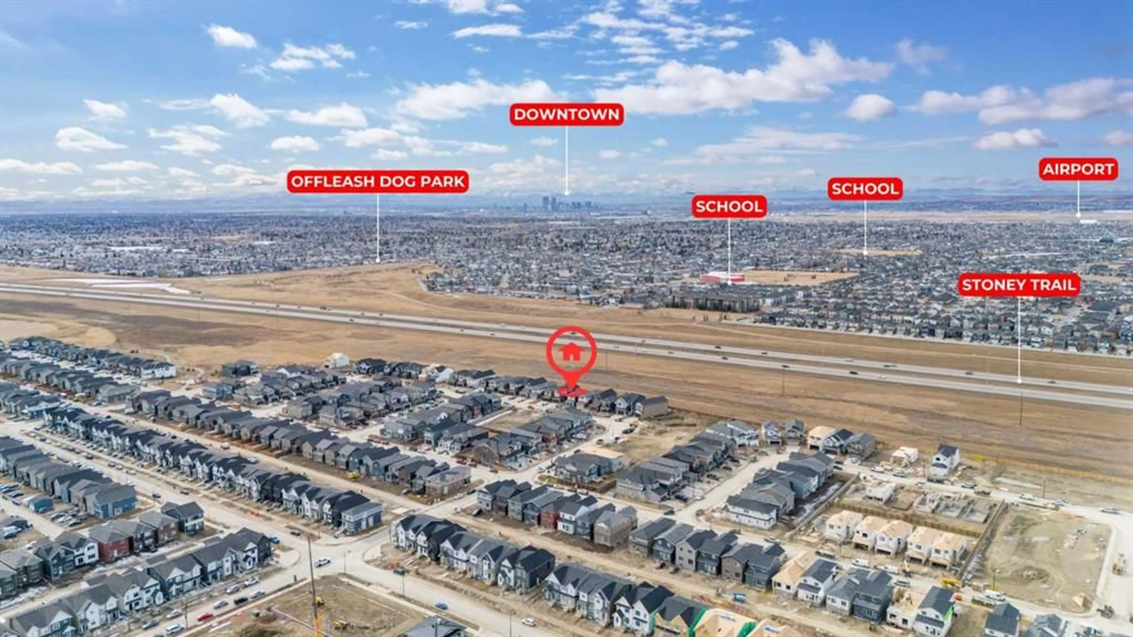229 Homestead Terr, Calgary, Alberta T3J 5R7
Contact us about this property
Highlights
Estimated ValueThis is the price Wahi expects this property to sell for.
The calculation is powered by our Instant Home Value Estimate, which uses current market and property price trends to estimate your home’s value with a 90% accuracy rate.Not available
Price/Sqft$489/sqft
Est. Mortgage$3,002/mo
Tax Amount (2024)$1/yr
Days On Market65 days
Description
DISCOVER THIS BEAUTIFULLY DESIGNED NEWLY BUILT HOME IN HOMESTEAD - OFFERING JUST UNDER 1900 SQFT WITH 5 BEDROOMS & 3 FULL BATHS & ATTACHED DOUBLE GARAGE - NO NEIGHBOURS BEHIND - VERY UNIQUE FLOORPLAN AS MODIFIED BI-LEVELS ARE A RARE OCCURRENCE IN CALGARY! Stepping into this home, the main floor offers open concept kitchen, living, and dining area perfect for modern living. The kitchen has a pantry for extra storage and spacious island. Natural lights in the living area creates warmth. Main floor also offers 2 BEDROOMS with each of its own CLOSETS and a 4 PC BATH making it perfect for family or even for guests. The UPPER FLOOR serves as a personal heaven featuring a PRIMARY BEDROOM with WALK IN CLOSET & 4PC ENSUITE BATH. Laundry is conveniently located on the upper level. The fully finished BASEMENT offers 2 BEDROOMS with CLOSETS and a 4PC BATH. A REC ROOM offers various possibilities to make space according to your needs. BASEMENT with SEPARATE SIDE ENTRANCE can be converted into a ILLEGAL/LEGAL SUITE (SUBJECT TO CITY APPROVAL)! KITCHEN is already ROUGHED IN! Kitchen will be installed on or before possession! Concrete driveway will be done in few months and touch up needs to be done. Easy access to Stoney Trail NE & McKnight Blvd NE & EASY ACCESS TO MULTIPLE PLAZAS IN NE CALGARY WITH ACCESS TO TONS OF AMENITIES! Great Opportunity In An Amazing Location! Call your favourite realtor for a showing today!
Property Details
Interior
Features
Basement Floor
Bedroom
9`8" x 12`5"Bedroom
10`2" x 11`9"Furnace/Utility Room
8`4" x 15`10"4pc Bathroom
8`4" x 4`11"Exterior
Features
Parking
Garage spaces 2
Garage type -
Other parking spaces 2
Total parking spaces 4
Property History
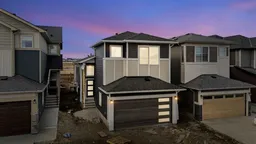 40
40
