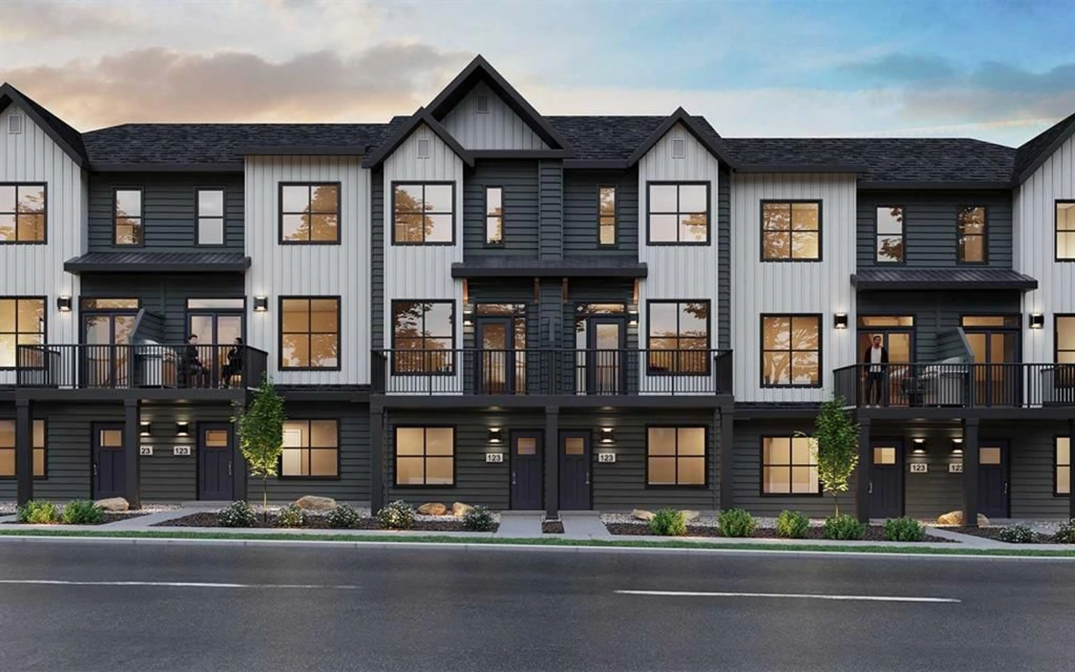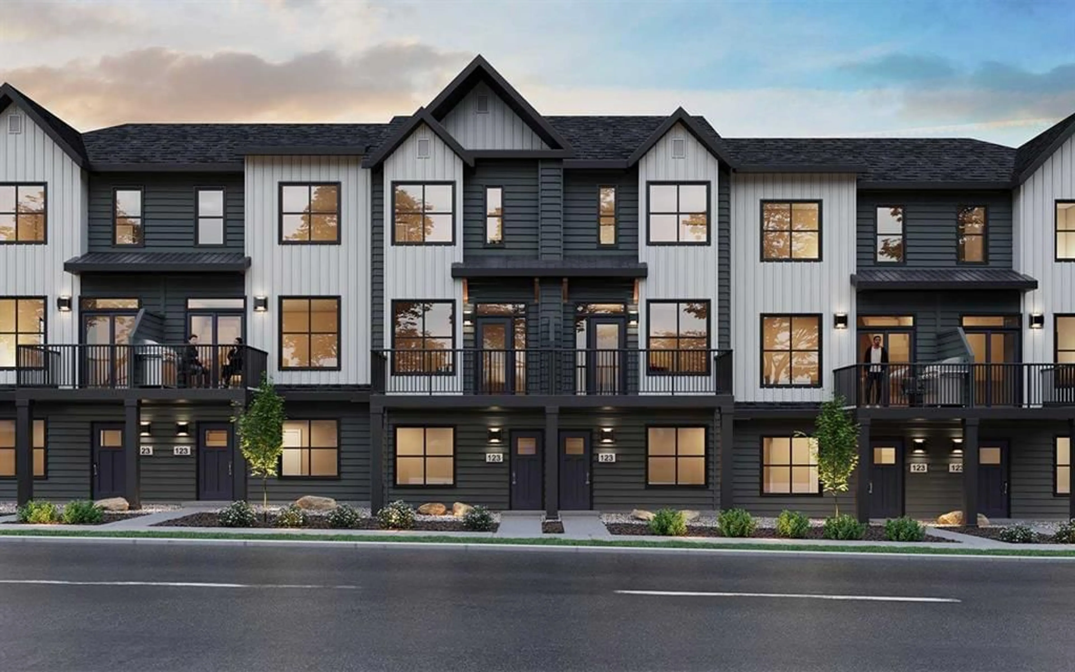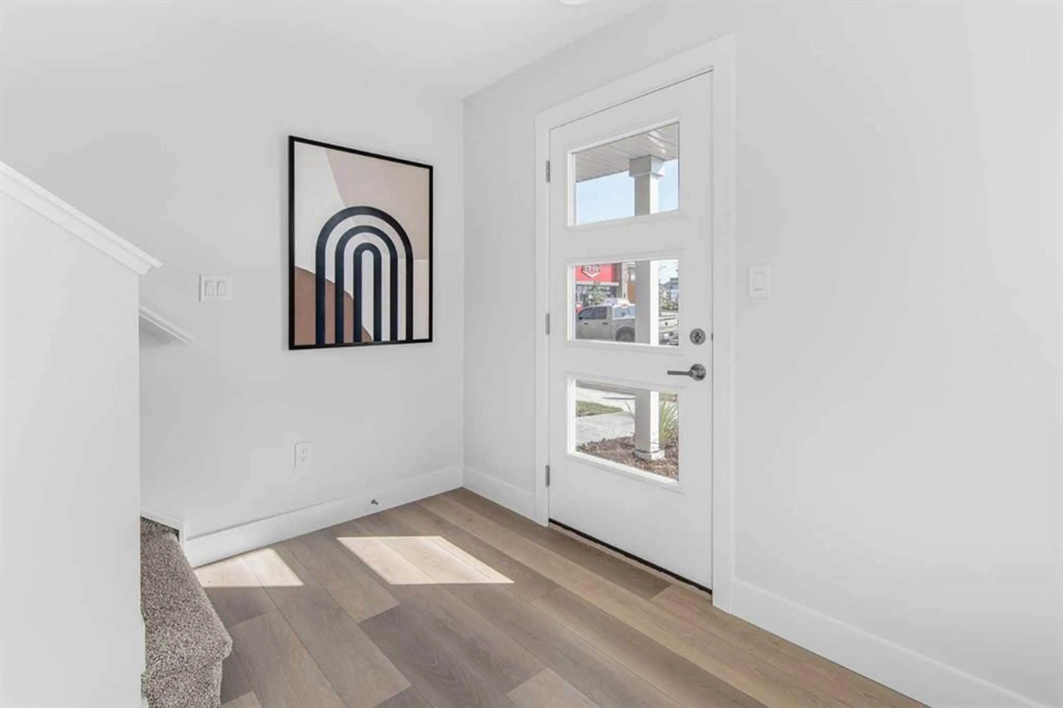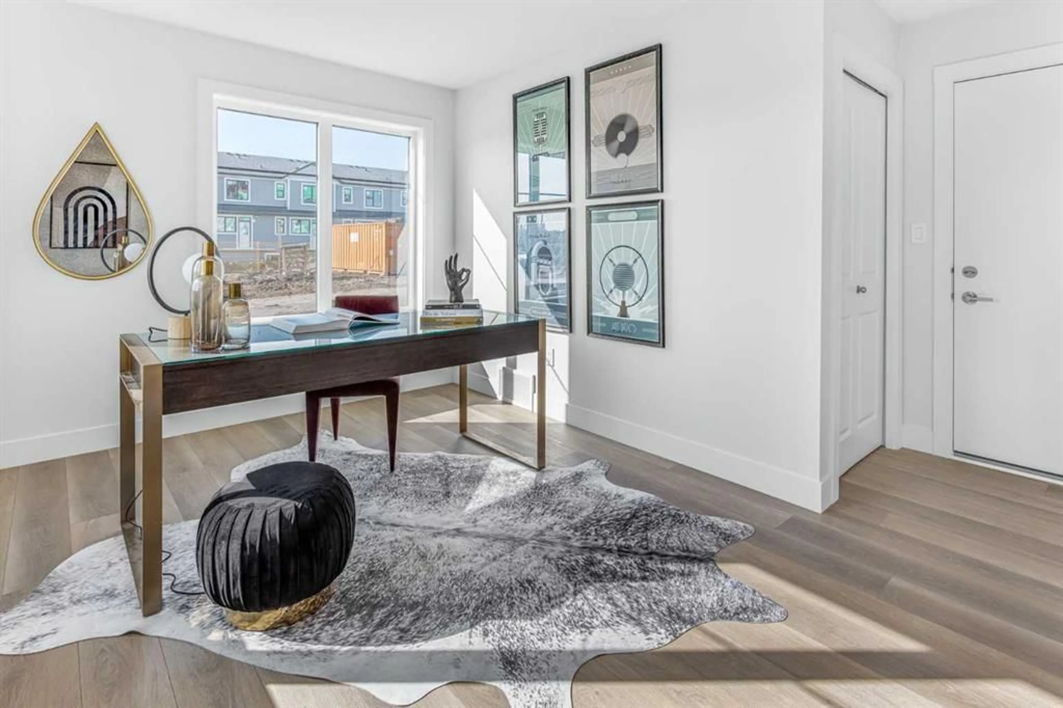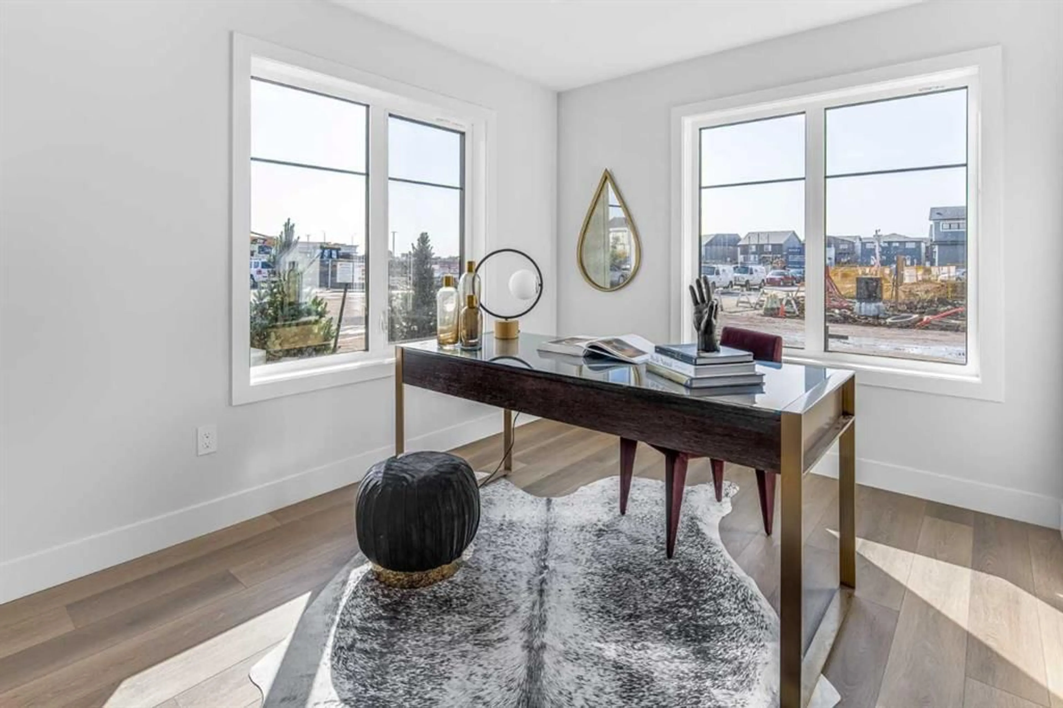255 Rowmont Blvd #1505, Calgary, Alberta T3L 0M2
Contact us about this property
Highlights
Estimated valueThis is the price Wahi expects this property to sell for.
The calculation is powered by our Instant Home Value Estimate, which uses current market and property price trends to estimate your home’s value with a 90% accuracy rate.Not available
Price/Sqft$395/sqft
Monthly cost
Open Calculator
Description
The stunning ‘Holiday’ model by Brookfield Residential is now available in the heart of Rockland Park! This brand-new townhome is thoughtfully designed and extensively upgraded, offering 3 bedrooms, 2.5 bathrooms, a ground-floor den, and a private double attached garage. The open-concept main living area features a timeless kitchen with full-height cabinetry, quartz countertops, a built-in hood fan and microwave, and a stainless-steel appliance package. The extended island provides additional seating, making it a natural gathering place. The kitchen flows seamlessly into the dining and living areas, which are filled with natural light thanks to a wall of windows. A private balcony off the living room offers the perfect spot to enjoy the summer sun. A full laundry room with extra storage and a 2-piece powder room complete this level. Upstairs, the spacious ~11’ x 12’ primary suite includes a walk-in closet and a private ensuite. Two additional bedrooms and a full bathroom complete the upper floor. On the lower level, a versatile den off the entryway provides the perfect space for a home office or flex area, while the private double attached garage keeps your vehicles and valuables safe year-round. This home has been upgraded throughout, including central A/C rough-in, BBQ gas line, pendant lighting over the island, 42" upper cabinets, and a full interior selections package. The property is protected by both a full builder warranty and Alberta New Home Warranty, offering peace of mind in one of Calgary’s most sought-after new communities, with an unbelievable homeowner’s association, Rockland Park. If you’re looking for a stylish, low-maintenance townhome with exceptional design and craftsmanship—this is the one!
Property Details
Interior
Features
Main Floor
Dining Room
13`9" x 8`6"Living Room
13`9" x 11`0"2pc Bathroom
Laundry
Exterior
Features
Parking
Garage spaces 2
Garage type -
Other parking spaces 0
Total parking spaces 2
Property History
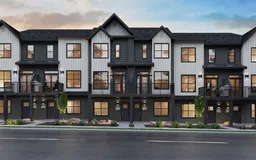 20
20
