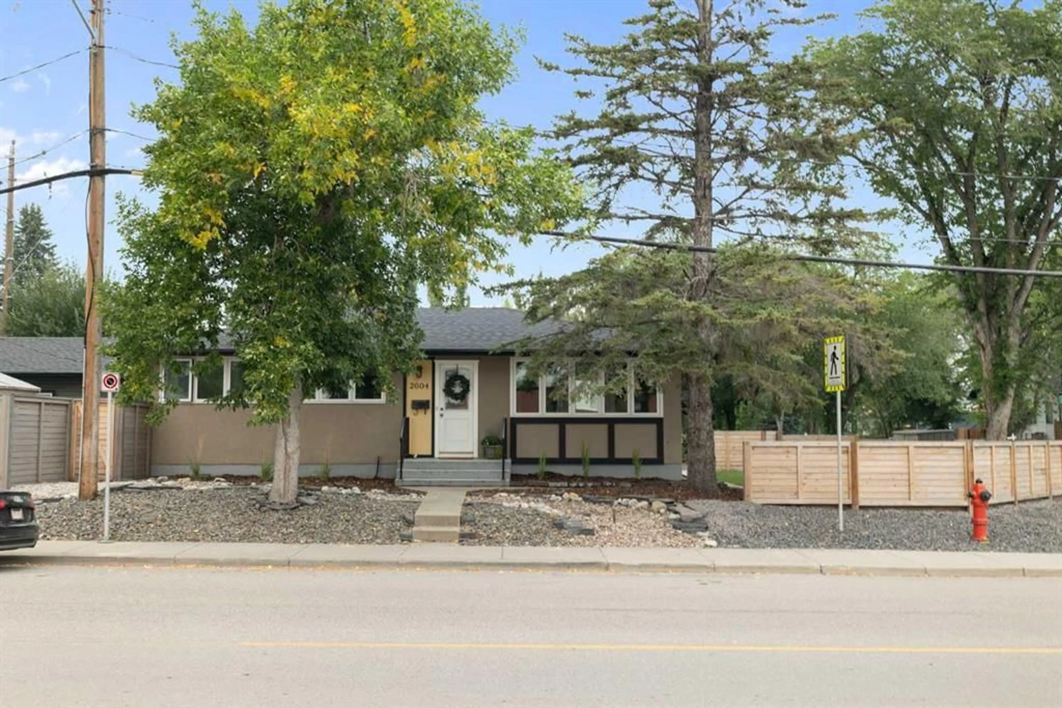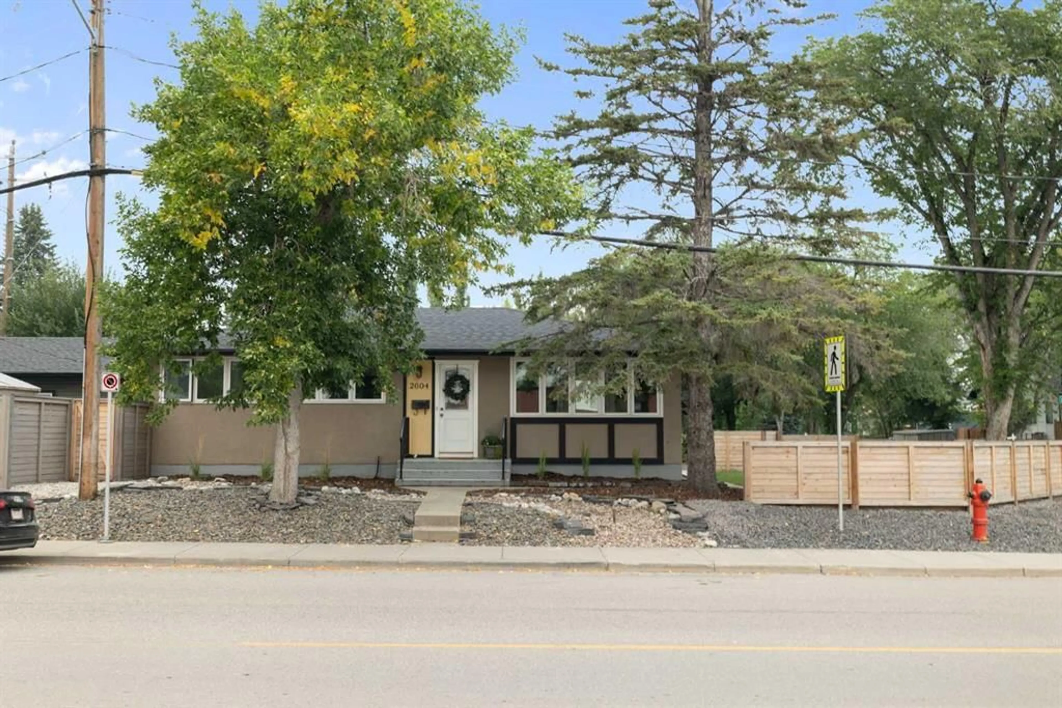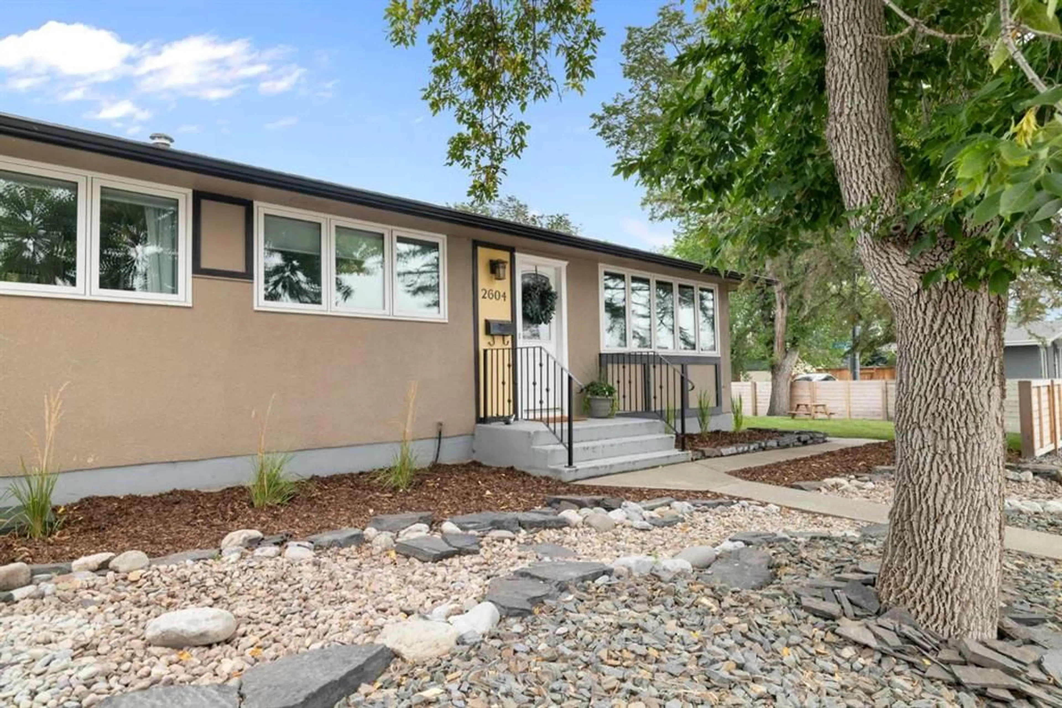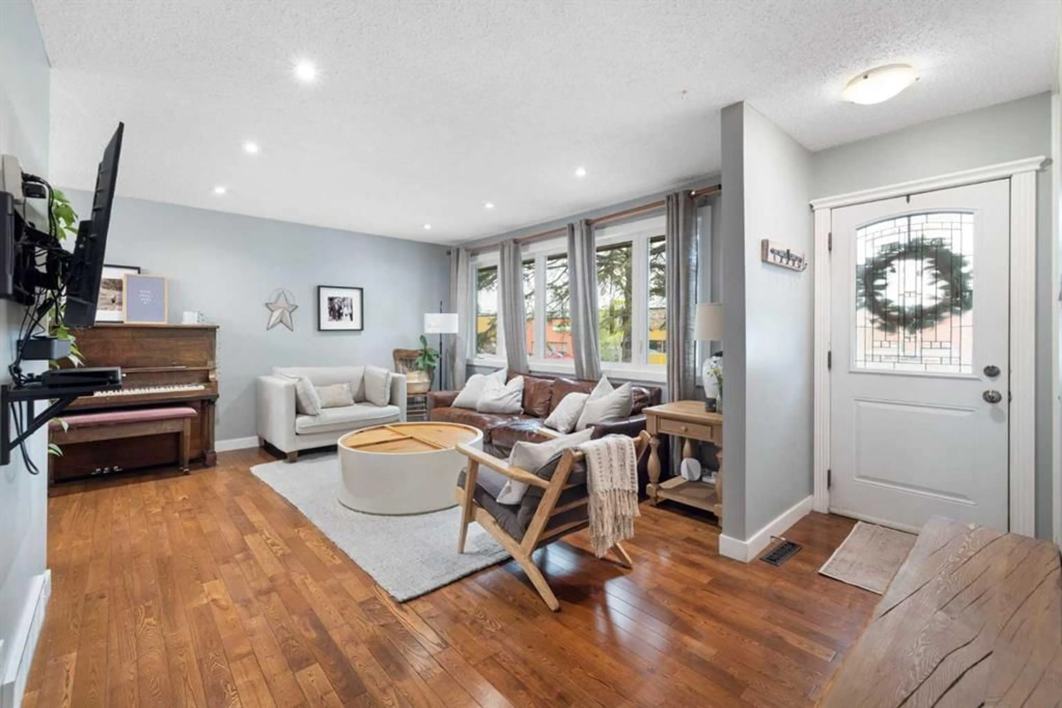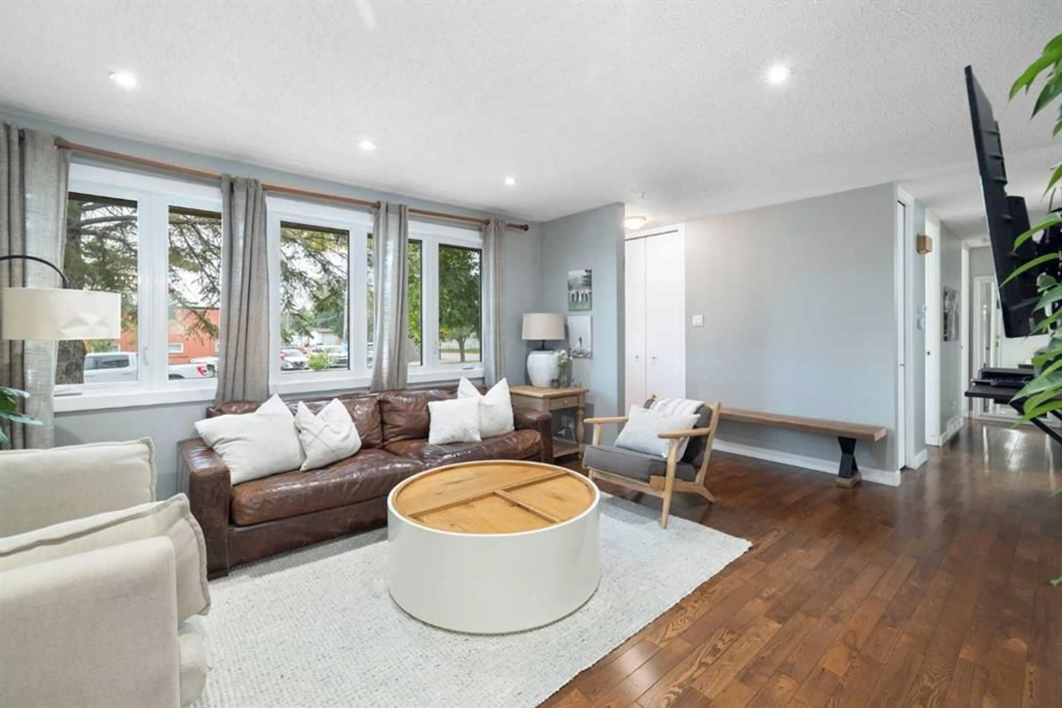2604 63 Ave, Calgary, Alberta T3E 5J7
Contact us about this property
Highlights
Estimated valueThis is the price Wahi expects this property to sell for.
The calculation is powered by our Instant Home Value Estimate, which uses current market and property price trends to estimate your home’s value with a 90% accuracy rate.Not available
Price/Sqft$780/sqft
Monthly cost
Open Calculator
Description
Welcome to this wonderful family home, just steps from Lakeview’s favourite shops, schools, and parks. With just over 2,000 sqft of living space, 4 bedrooms and 2 bathrooms, this property is move-in ready and full of charm. The oversized heated garage, 6-car driveway, and three thoughtfully landscaped outdoor spaces create the perfect setting for family living—whether it’s hosting summer BBQs, watching the kids play in the yard, or relaxing with coffee in the sun-drenched living room. East and west exposure along with a south-facing front window bring natural light throughout the day, making this a warm and welcoming home for young families or couples planning to grow. Lakeview itself is one of Calgary’s most desirable communities, framed by North Glenmore Park, the Glenmore Reservoir, and Weaselhead Flats. Families enjoy endless outdoor adventures with bike paths, playgrounds, golf courses, and green space right at their doorstep, along with quick access to Glenmore, Crowchild, and Stoney Trails. Local restaurants, coffee shops, schools, and community events foster a vibrant, connected lifestyle. For developers, this oversized corner lot is a rare opportunity in a prime location. With R-CG zoning, the property offers excellent potential for redevelopment, including a future multifamily build of up to four units. This makes it an attractive investment for those looking to capitalize on Lakeview’s strong demand and unbeatable location.
Property Details
Interior
Features
Basement Floor
Office
13`2" x 10`3"4pc Bathroom
6`0" x 8`4"Game Room
10`7" x 28`4"Bedroom
21`5" x 9`1"Exterior
Features
Parking
Garage spaces 2
Garage type -
Other parking spaces 4
Total parking spaces 6
Property History
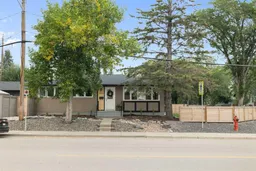 49
49
