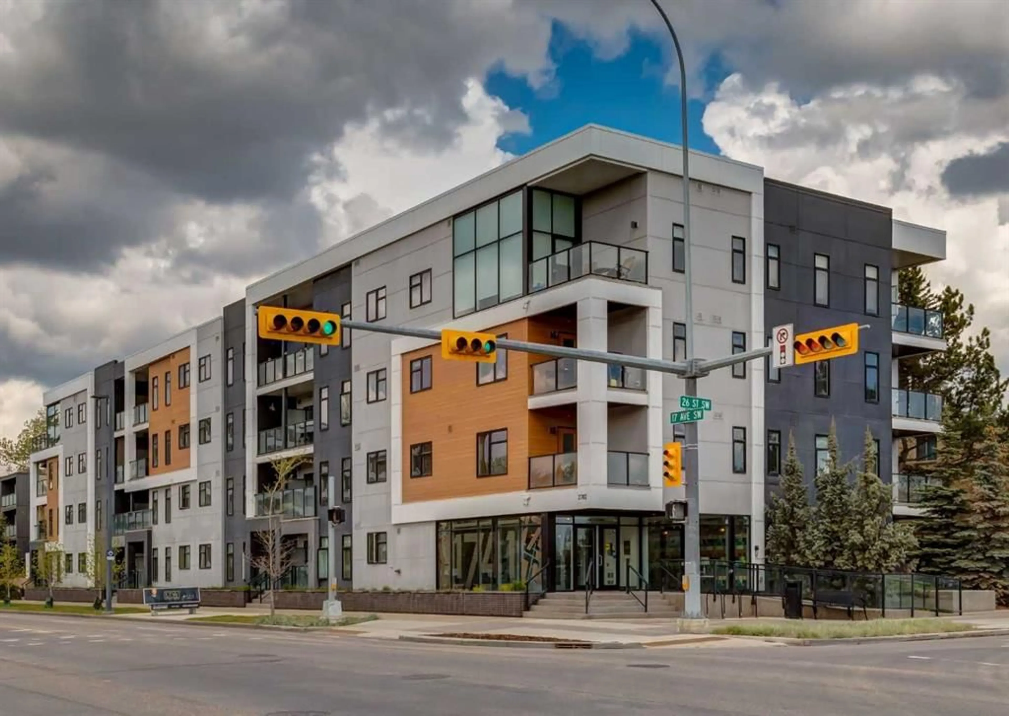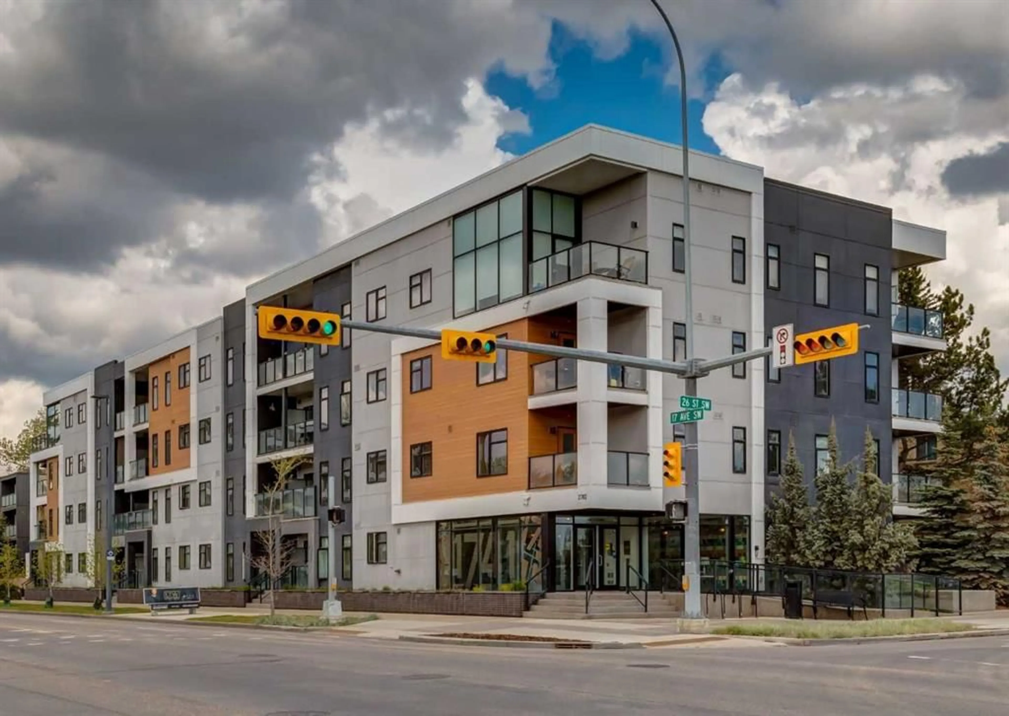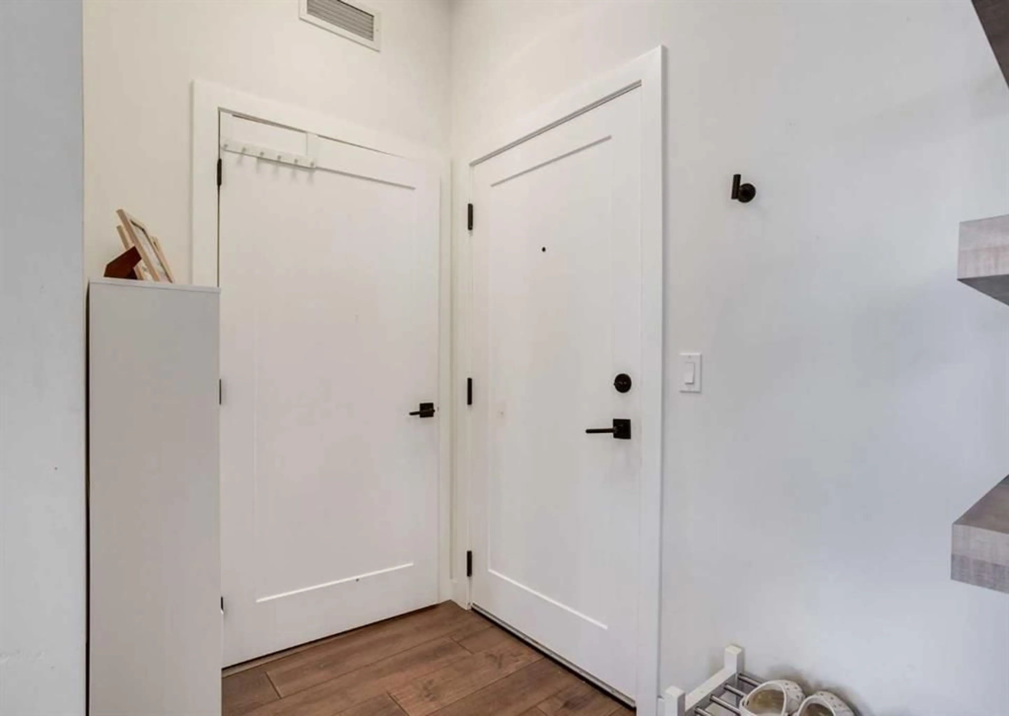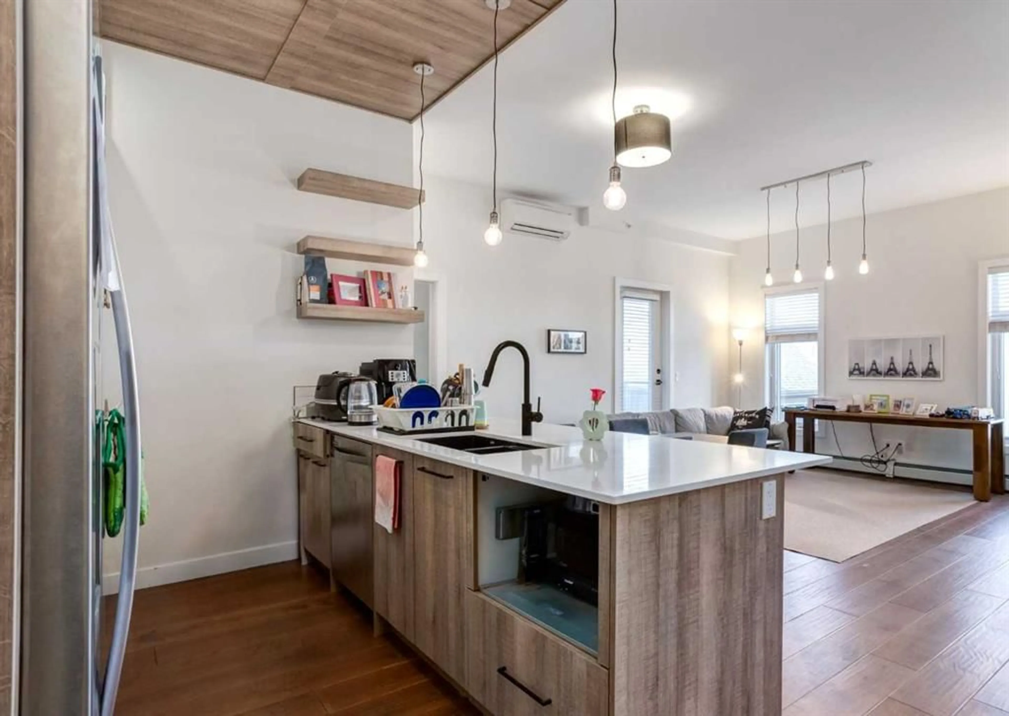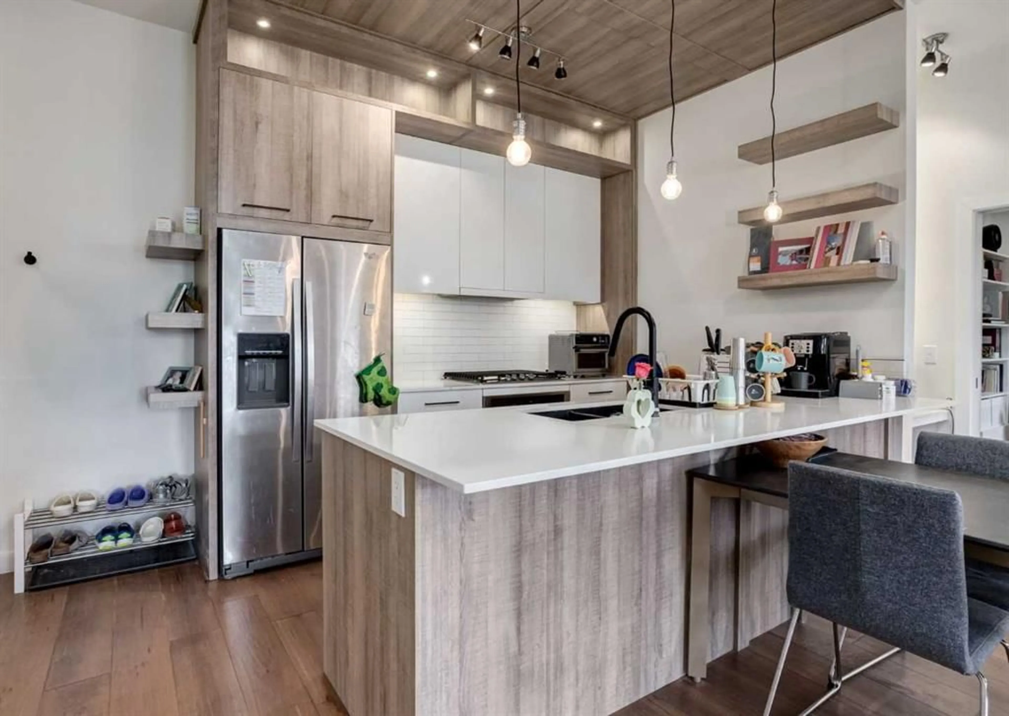2702 17 Ave #408, Calgary, Alberta T3E 8A5
Contact us about this property
Highlights
Estimated valueThis is the price Wahi expects this property to sell for.
The calculation is powered by our Instant Home Value Estimate, which uses current market and property price trends to estimate your home’s value with a 90% accuracy rate.Not available
Price/Sqft$503/sqft
Monthly cost
Open Calculator
Description
Welcome to a modern top-floor gem in the heart of Shaganappi, brought to you by the renowned Truman Homes. This stylish 2-bedroom, 2-bathroom condo offers a perfect blend of luxury and convenience in one of Calgary’s most vibrant inner-city communities. Just steps from the LRT, Westbrook Mall, Killarney Aquatic Centre, and the lively energy of 17th Avenue, this home is ideally positioned for both lifestyle and connectivity. Step inside to discover 10-foot ceilings and engineered hardwood flooring throughout the bright, open layout. The gourmet kitchen is a standout, showcasing quartz countertops, two-tone cabinetry, stainless steel appliances including a built-in convection oven and gas cooktop, and a sleek subway tile backsplash. The spacious living area is framed by large windows that flood the space with natural light and opens onto a North-facing balcony equipped with a gas line - perfect for summer BBQs. The primary bedroom features a walk-through closet and a beautifully finished ensuite with a glass-enclosed walk-in shower. A second full bathroom, generous second bedroom, and a built-in desk nook - ideal for a home office - add to the thoughtful design. Additional highlights include in-suite laundry, central heating and air conditioning, titled underground parking, and a conveniently located assigned storage locker. If you’re seeking low-maintenance urban living without compromising on quality or style, this is the place. Enjoy quick access to downtown and all the amenities that make Calgary’s inner west side so desirable. Book your showing today!
Property Details
Interior
Features
Main Floor
Kitchen
8`2" x 10`9"Living Room
19`6" x 14`3"Laundry
4`7" x 3`6"Bedroom - Primary
11`5" x 9`6"Exterior
Features
Parking
Garage spaces -
Garage type -
Total parking spaces 1
Condo Details
Amenities
Bicycle Storage, Secured Parking, Storage, Visitor Parking
Inclusions
Property History
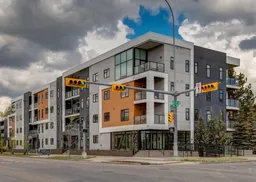 35
35
