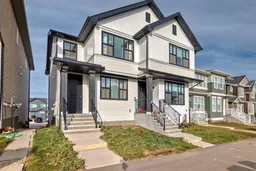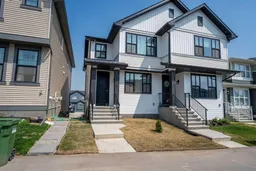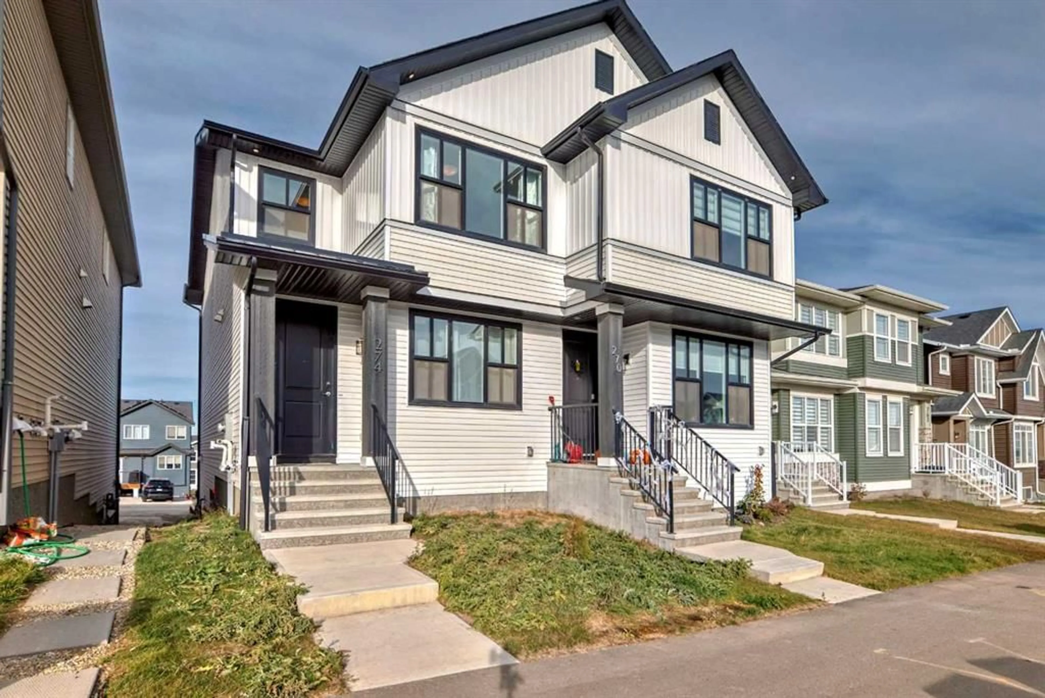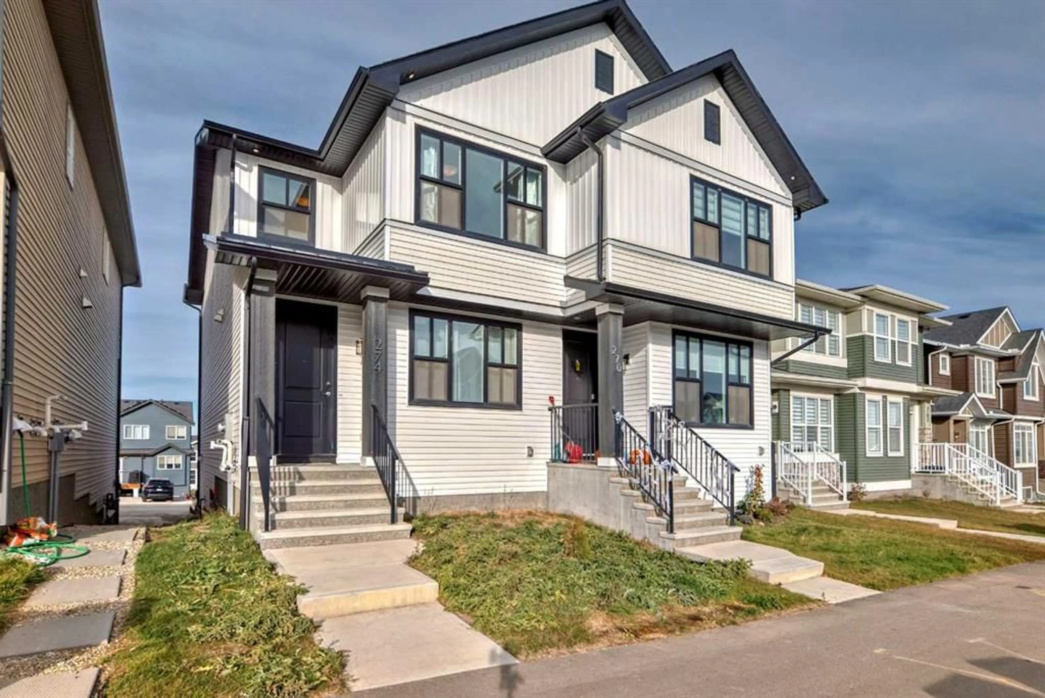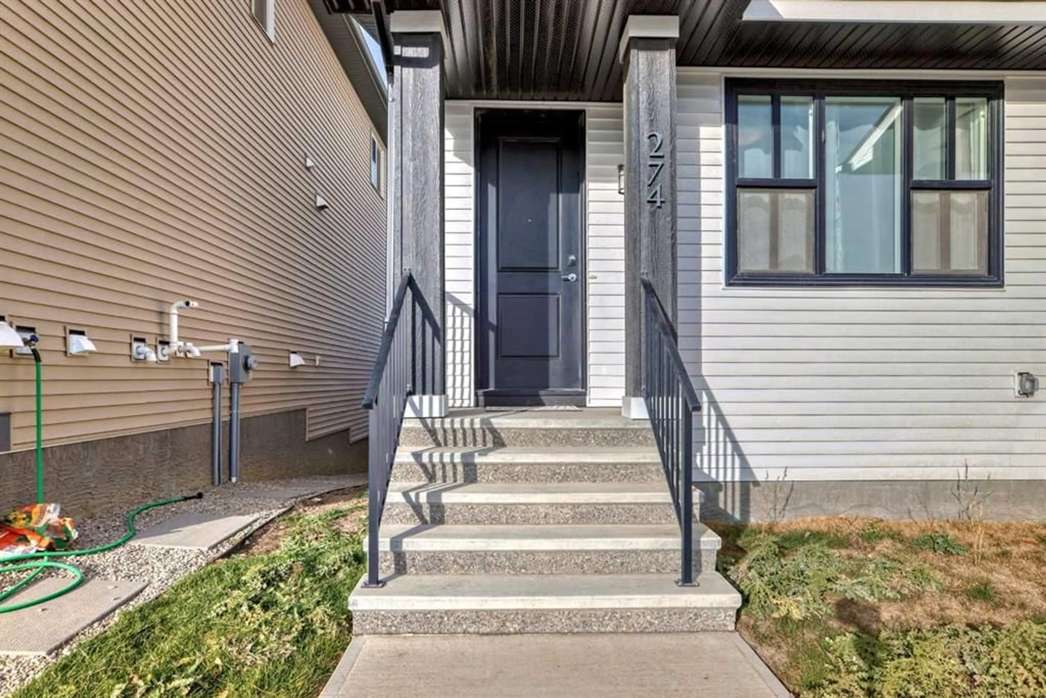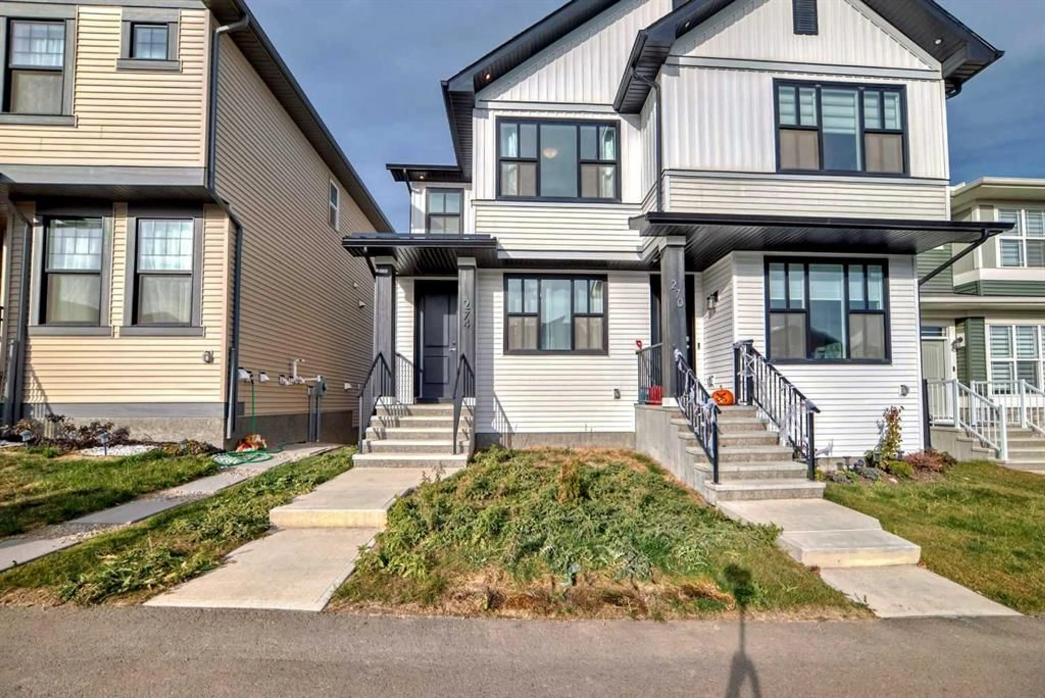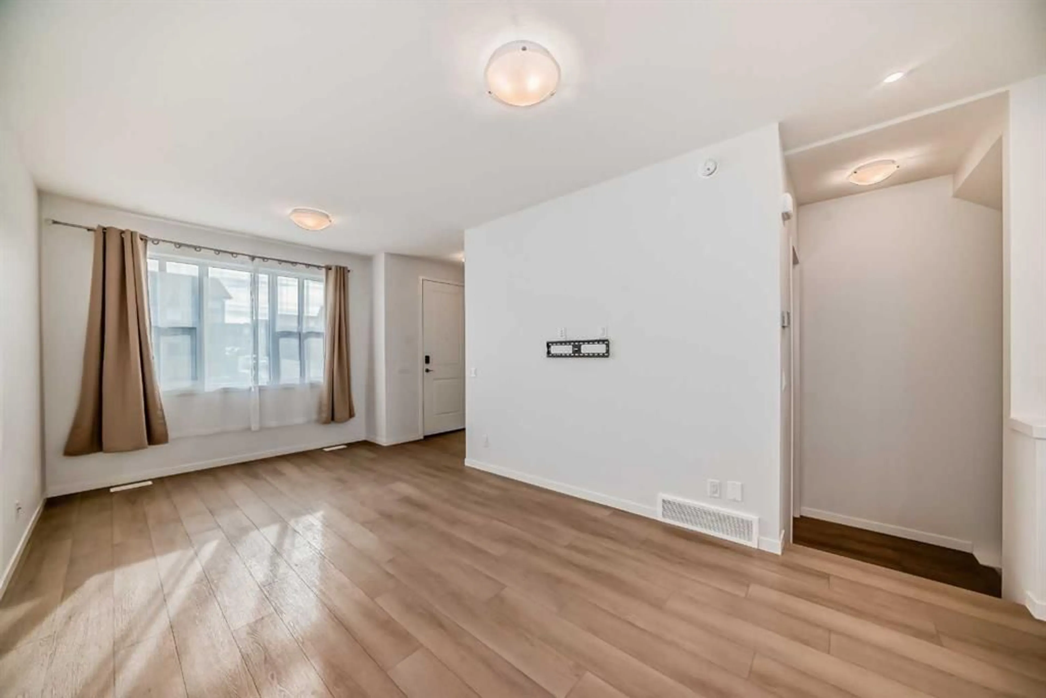274 Aquila Dr, Calgary, Alberta T3R 1Z1
Contact us about this property
Highlights
Estimated valueThis is the price Wahi expects this property to sell for.
The calculation is powered by our Instant Home Value Estimate, which uses current market and property price trends to estimate your home’s value with a 90% accuracy rate.Not available
Price/Sqft$423/sqft
Monthly cost
Open Calculator
Description
Welcome to this new 3 bedroom semi-detached home with a one bedroom legal walkout basement suite built by Cedarglen Homes. This is an Ideal purchase for a first-time home buyer or a perfect opportunity for any investor looking to build their portfolio and generate solid income. The front entrance leads through to the open and bright main floor plan with a kitchen ideal for those big parties. The main floor has a luxury vinyl plank flooring flowing effortlessly from the front foyer, large living room area and to the spacious gourmet kitchen with stainless steel appliance package, quartz counters, custom tile backsplash and custom cabinetry. Large pantry space and 2-piece powder room, and a mudroom area providing access to the balcony with a BBQ gas line. The upper level has been completed with 3 bedrooms including the master suite with a large walk-in closet and 3-piece ensuite complete with custom tile flooring, quartz counter, custom cabinetry and oversized shower plus a private laundry area and 4-piece main bath with high quality finishing’s and tub shower. 2 additional bedrooms with walk in closet complete this floor. No expense was spared in the luxurious upgrades including upgraded flooring throughout, knockdown ceilings, fixtures, lighting, electrical and all appliances. The finished lower level of the home is equally impressive, featuring a walkout 1 bedroom legal suite basement with big bright window that opens up to the backyard. The kitchen comes with all stainless steel appliances and pantry, 3 piece full bathroom, storge room and a laundry room. The backyard opens to the parking pad for a future double detached. This lovely home is situated in the prestigious Glacier Ridge community NW only 20-minute drives downtown and 5-minute drive to the train station. Call today and book a showing.
Property Details
Interior
Features
Main Floor
Living Room
10`5" x 19`6"Pantry
2`7" x 3`8"Mud Room
3`7" x 3`1"Other
4`11" x 3`10"Exterior
Features
Parking
Garage spaces -
Garage type -
Total parking spaces 4
Property History
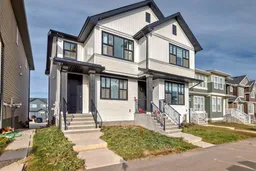 44
44