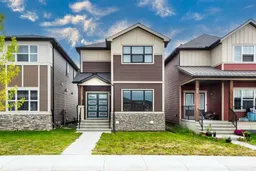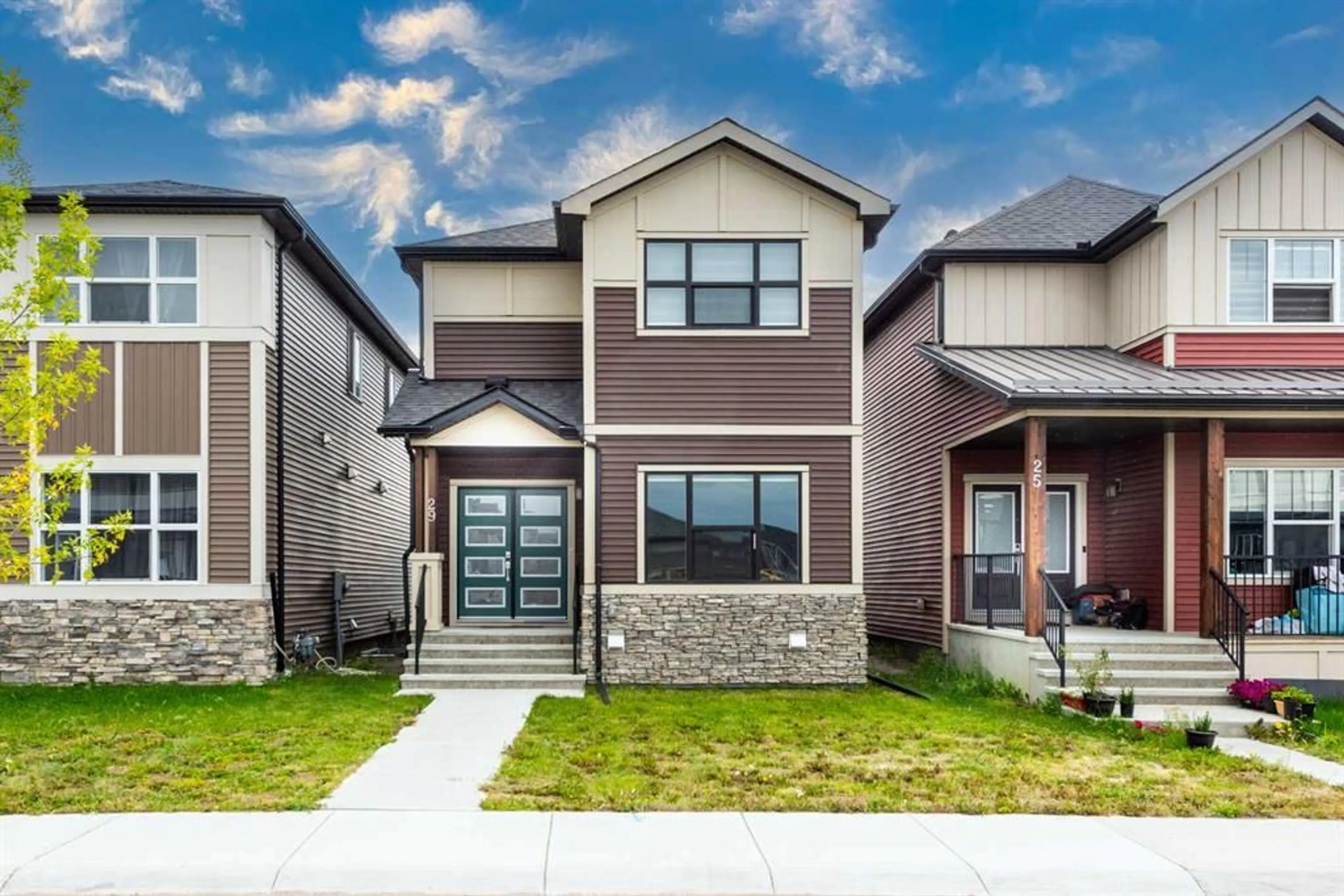29 homestesd Crest, Calgary, Alberta T3J2K7
Contact us about this property
Highlights
Estimated valueThis is the price Wahi expects this property to sell for.
The calculation is powered by our Instant Home Value Estimate, which uses current market and property price trends to estimate your home’s value with a 90% accuracy rate.Not available
Price/Sqft$369/sqft
Monthly cost
Open Calculator
Description
Welcome to this exceptional ,vibrant and family-friendly Homestead community of Calgary NE. With 5 bedrooms, 5 full bathrooms, and nearly 2,627.18 sq. ft. of beautifully crafted living space, this north-facing home is a rare find at this price point—ideal for both investors and first-time homebuyers.Situated just steps from scenic ponds, green belts, and walking/bike paths, the home offers the perfect blend of nature and convenience. School bus service operates from this location, and a transit bus stop is directly across the street—making daily commutes a breeze.The heart of the home is the gourmet kitchen, boasting quartz countertops, a large island, built-in microwave, range hood, and plenty of cabinet space. The open-concept layout flows into the sun-filled nook and spacious great room, finished with luxury vinyl plank flooring and stylish ceramic tiles.Upstairs, plush carpet leads to a well-designed upper level that includes a spacious master retreat with a private 4-piece ensuite, two more generously sized bedrooms, a third full bathroom, and a convenient laundry room.Adding incredible value is the fully developed, legal basement rental suite with a separate entrance, its own furnace, and independent laundry.Legal basement have two full washrooms, The basement kitchen is fully equipped, featuring a dishwasher, pantry, and ample cabinetry—perfect for generating mortgage-helping rental income or hosting extended family. A rare opportunity in a fast-growing, well-connected community—book your private showing today before it’s gone!
Property Details
Interior
Features
Lower Floor
Bedroom
9`6" x 12`10"Kitchen
2`8" x 10`5"4pc Bathroom
5`0" x 7`11"4pc Ensuite bath
9`6" x 4`11"Exterior
Features
Parking
Garage spaces -
Garage type -
Total parking spaces 4
Property History
 45
45






