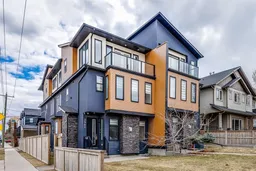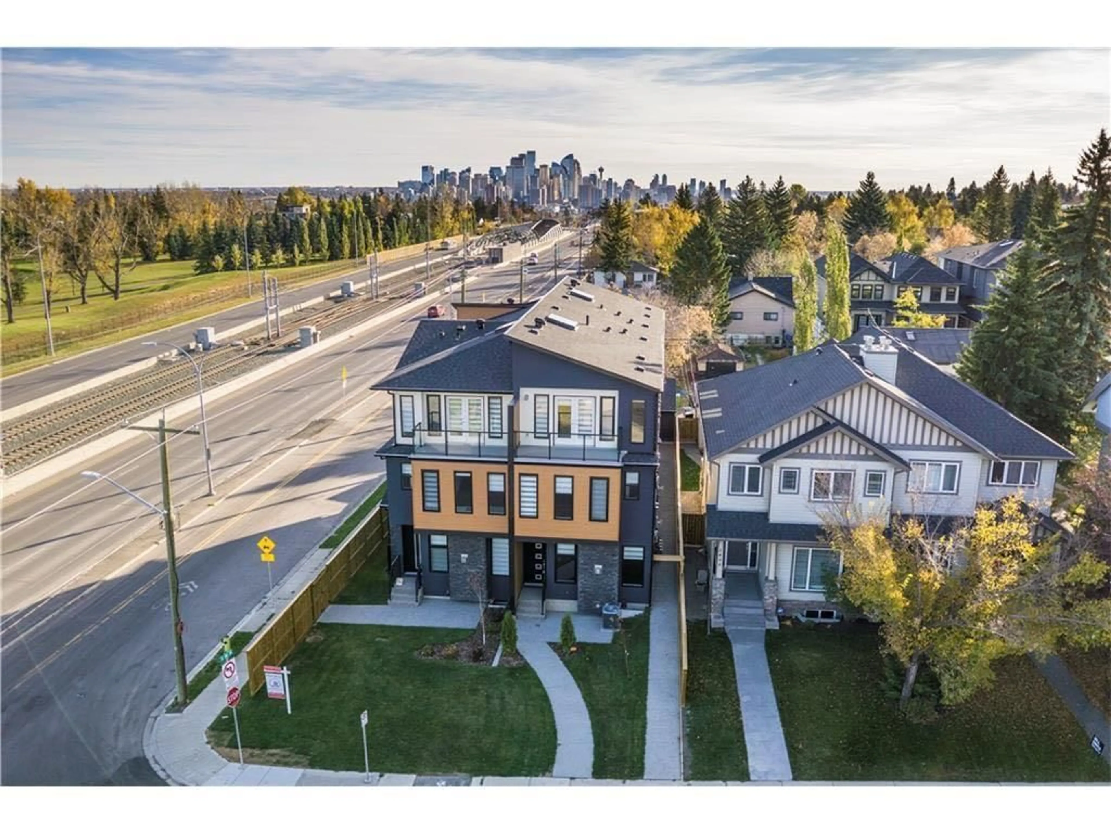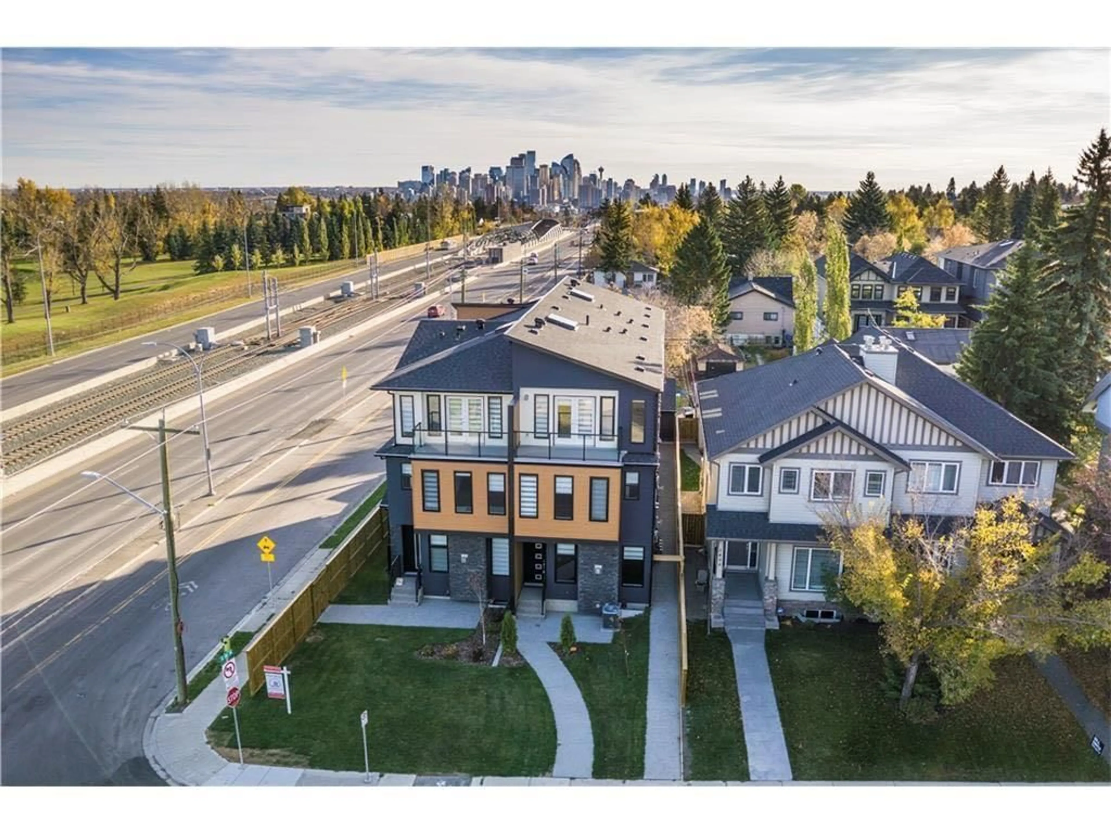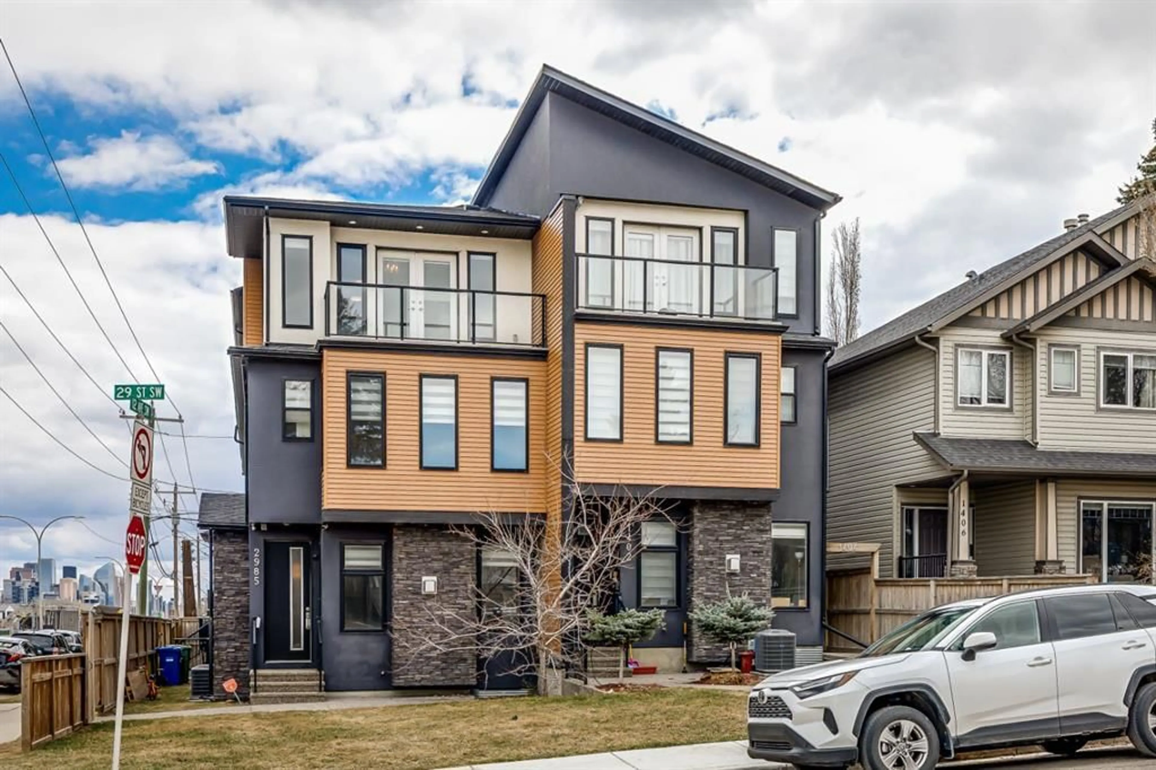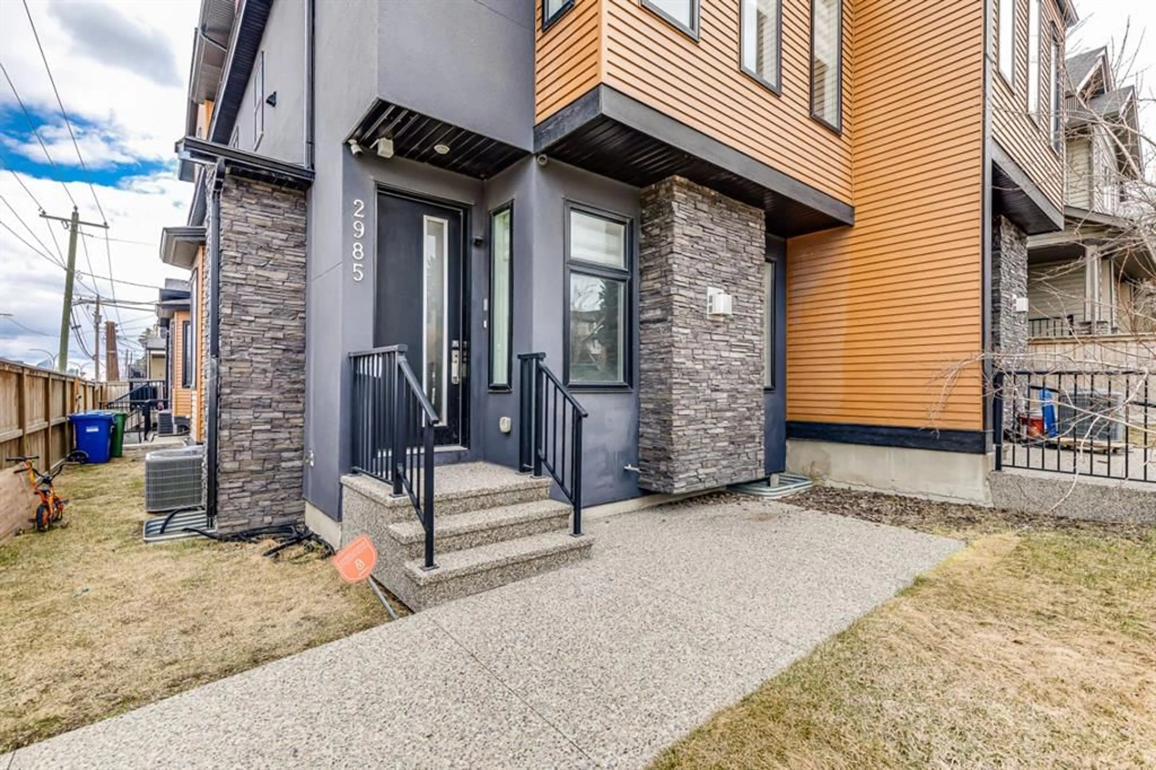2985 12 Ave, Calgary, Alberta T3H 5Z6
Contact us about this property
Highlights
Estimated valueThis is the price Wahi expects this property to sell for.
The calculation is powered by our Instant Home Value Estimate, which uses current market and property price trends to estimate your home’s value with a 90% accuracy rate.Not available
Price/Sqft$387/sqft
Monthly cost
Open Calculator
Description
Welcome to urban townhouse living at its absolute finest. This 4-level, air-conditioned executive townhome offers 2,373 sq ft of luxurious, fully developed space featuring 4 bedrooms and 4.5 bathrooms, thoughtfully designed for both upscale entertaining and everyday comfort. Perfectly positioned in Shaganappi, this residence places you just steps to the C-Train, Westbrook Mall, 17th Avenue, and only minutes from downtown. Yet what truly sets this home apart is its panoramic west-facing views of the Shaganappi Golf Course — a rare and breathtaking backdrop for city living. From the moment you step inside, the elevated design and meticulous attention to detail are undeniable: luxury vinyl plank flooring, two-toned custom cabinetry, quartz countertops, a walk-in pantry, designer lighting, and a high-end appliance package all contribute to a home that is both refined and functional. The main floor is tailored for entertaining, offering an expansive living area, generous dining space, and a chef-inspired kitchen with direct access to the walk-in pantry. Upstairs, the second level showcases two well-appointed bedrooms—each with their own private ensuite—as well as a dedicated laundry room. The third-level retreat is nothing short of spectacular: over 550 sq ft of elevated living, including a stylish lounge space, private west-facing balcony, spa-calibre steam shower, and a sprawling primary bedroom sanctuary with sweeping views. The fully finished lower level adds yet another layer of versatility with a spacious family/media room, fourth bedroom, and a fourth full bathroom — perfect for guests or multigenerational living. This is not your average townhome — it’s an elevated inner-city lifestyle, surrounded by amenities and set against an unexpected, natural backdrop.
Property Details
Interior
Features
Main Floor
2pc Bathroom
4`6" x 5`3"Dining Room
16`5" x 11`9"Kitchen
12`3" x 10`10"Living Room
17`7" x 14`0"Exterior
Features
Parking
Garage spaces 1
Garage type -
Other parking spaces 0
Total parking spaces 1
Property History
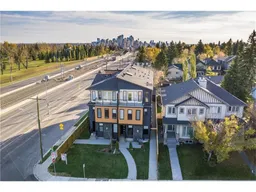 40
40