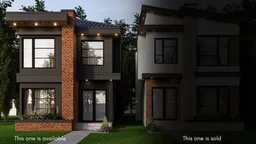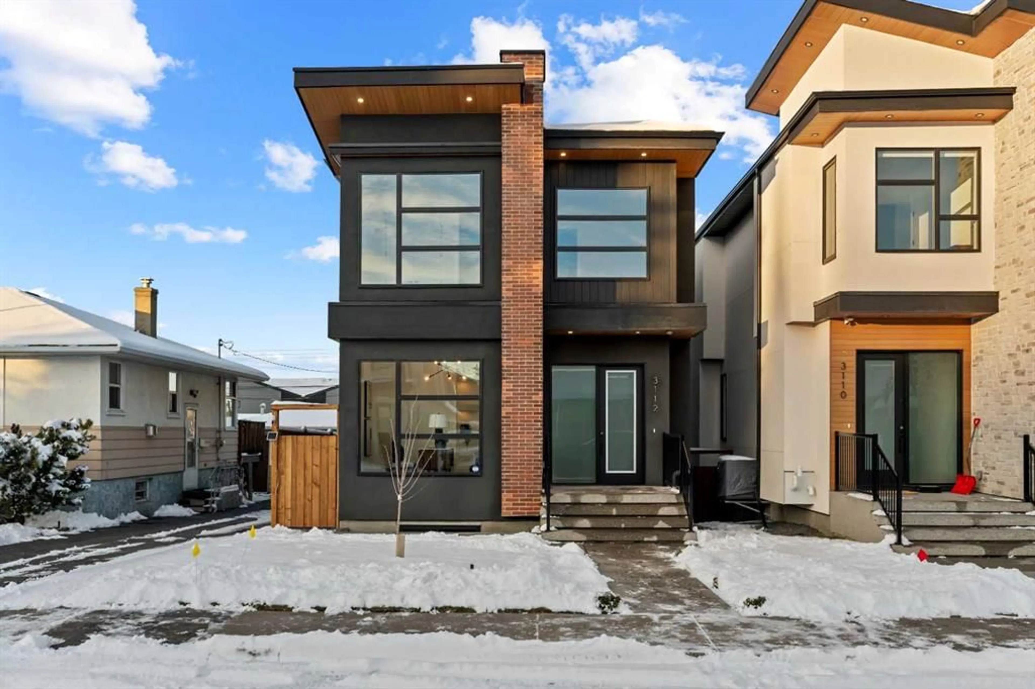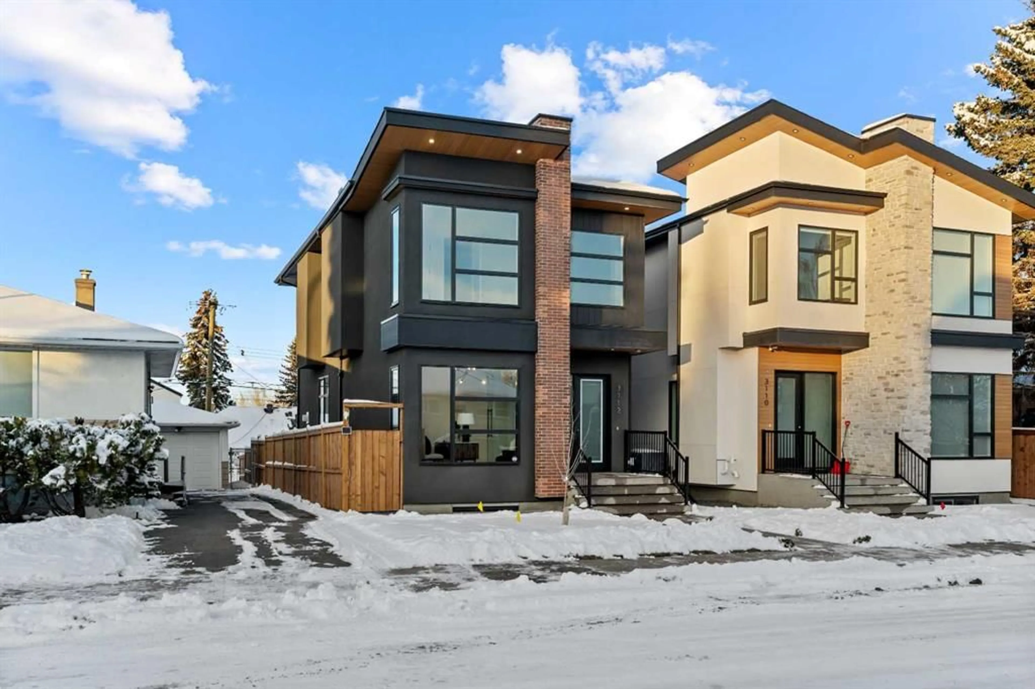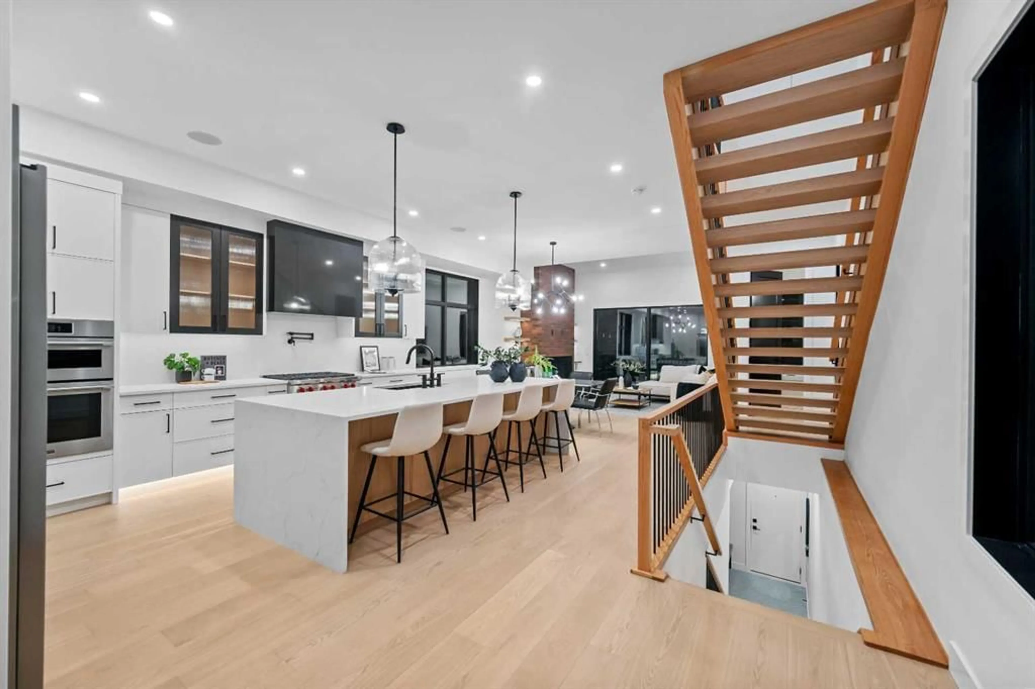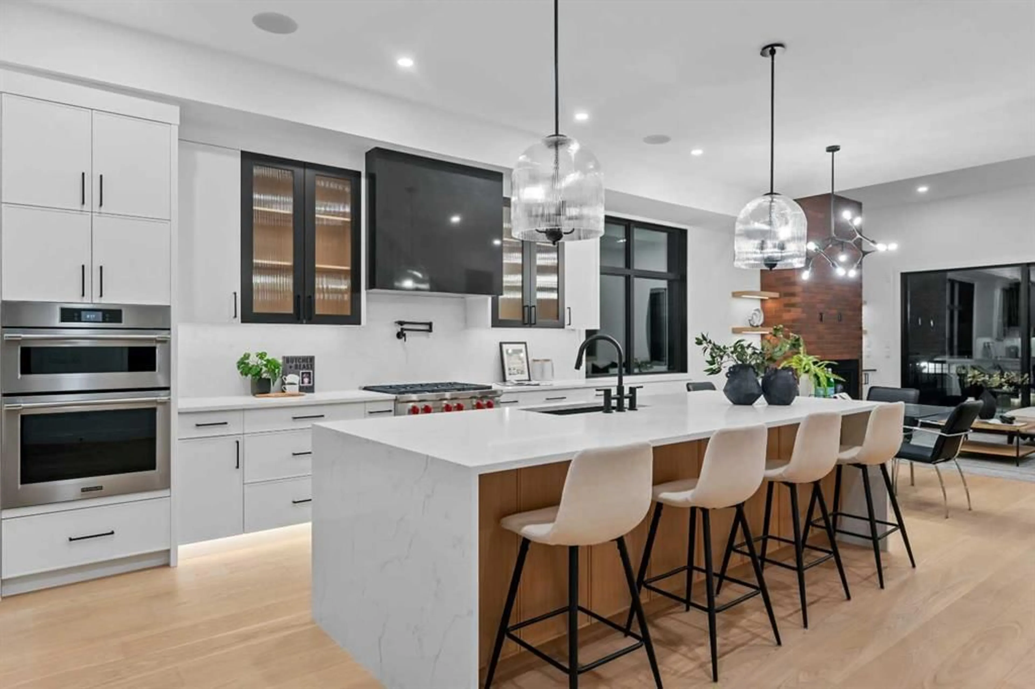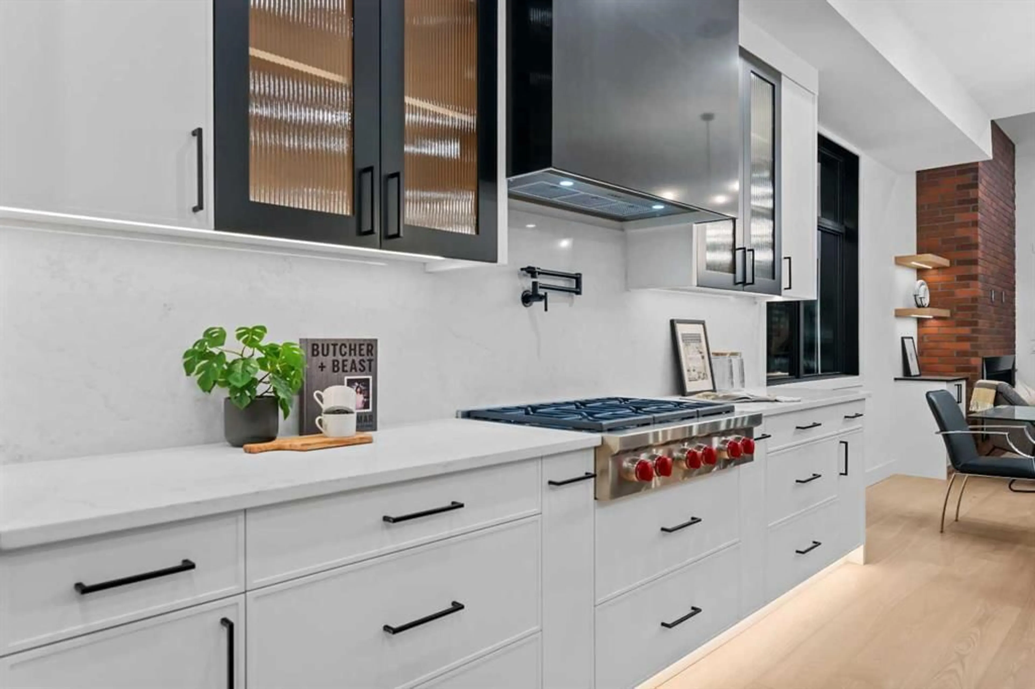3112 13 Ave, Calgary, Alberta T3C 0V2
Contact us about this property
Highlights
Estimated valueThis is the price Wahi expects this property to sell for.
The calculation is powered by our Instant Home Value Estimate, which uses current market and property price trends to estimate your home’s value with a 90% accuracy rate.Not available
Price/Sqft$674/sqft
Monthly cost
Open Calculator
Description
Welcome to a home where CRAFTSMANSHIP, COMFORT, and LUXURY come together in perfect harmony. Thoughtfully built and intentionally designed, this residence stands apart from the typical new infill — offering a level of QUALITY, WARMTH, and SOPHISTICATION rarely seen in today’s market. From the moment you step inside, you’ll feel the DIFFERENCE. The main floor is filled with NATURAL LIGHT, thanks to EXPANSIVE WINDOWS and a CUSTOM OVERSIZED PATIO DOOR that creates true INDOOR/OUTDOOR LIVING. Step directly onto your MASSIVE PATIO — extending across the garage roof — where you’ll experience BREATHTAKING VIEWS OF DOWNTOWN and SHAGANAPPI GOLF COURSE. It is a one-of-a-kind outdoor space designed for ENTERTAINING, RELAXING, and taking in the cityscape. The LIVING ROOM is a SHOWPIECE, anchored by a STRIKING BRICK FIREPLACE, CUSTOM MILLWORK, and those same LARGE, OVERSIZED WINDOWS that bring the outdoors into every moment. This space blends ARCHITECTURE and WARMTH seamlessly, offering the perfect setting for gatherings or quiet evenings at home. The gourmet kitchen continues the theme of elevated living with a WOLF GAS RANGE, CUSTOM HOOD-FAN CANOPY, OVERSIZED REFRIGERATOR, WATERFALL ISLAND, DOUBLE OVENS, POT FILLER, and HIGH-END FINISHES selected for both BEAUTY and PERFORMANCE. A PRIVATE HOME OFFICE on the main floor delivers a QUIET, PURPOSEFUL workspace — ideal for MODERN WORK-FROM-HOME living. Upstairs, the primary suite offers a serene RETREAT with HEATED ENSUITE FLOORS, LUXURY TILE WORK, and a spacious WALK-IN CLOSET. With 4 BEDROOMS, 3.5 BATHROOMS, and 9-FOOT DOORS, the home provides SPACE, COMFORT, and FUNCTIONALITY on every level. The WALKOUT LOWER LEVEL opens to a COVERED PATIO, extending your living space year-round. Everywhere you turn, you’ll find OVERSIZED WINDOWS that frame natural light and views throughout the home — a signature element of this build. Additional highlights include AIR CONDITIONING, DOUBLE PATIOS, a WALKOUT BASEMENT, and an OVERSIZED HEATED GARAGE WITH EPOXY FLOORING. Located in SHAGANAPPI, you’re just 5 MINUTES FROM DOWNTOWN, steps from the GOLF COURSE (literally a stone’s throw from the GREEN), and enjoy FAST ACCESS TO THE MOUNTAINS. It’s INNER-CITY LIVING with unbeatable convenience. This is more than a new home — it is a statement in DESIGN, QUALITY, CRAFTSMANSHIP, and THOUGHTFUL LIVING. To appreciate its TRUE VALUE, it must be experienced in person.
Property Details
Interior
Features
Main Floor
Entrance
7`11" x 7`11"Office
11`0" x 9`10"Kitchen
14`4" x 10`2"Dining Room
15`1" x 9`8"Exterior
Features
Parking
Garage spaces 2
Garage type -
Other parking spaces 2
Total parking spaces 4
Property History
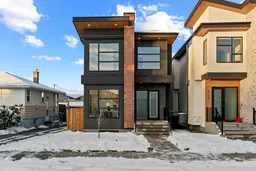 50
50