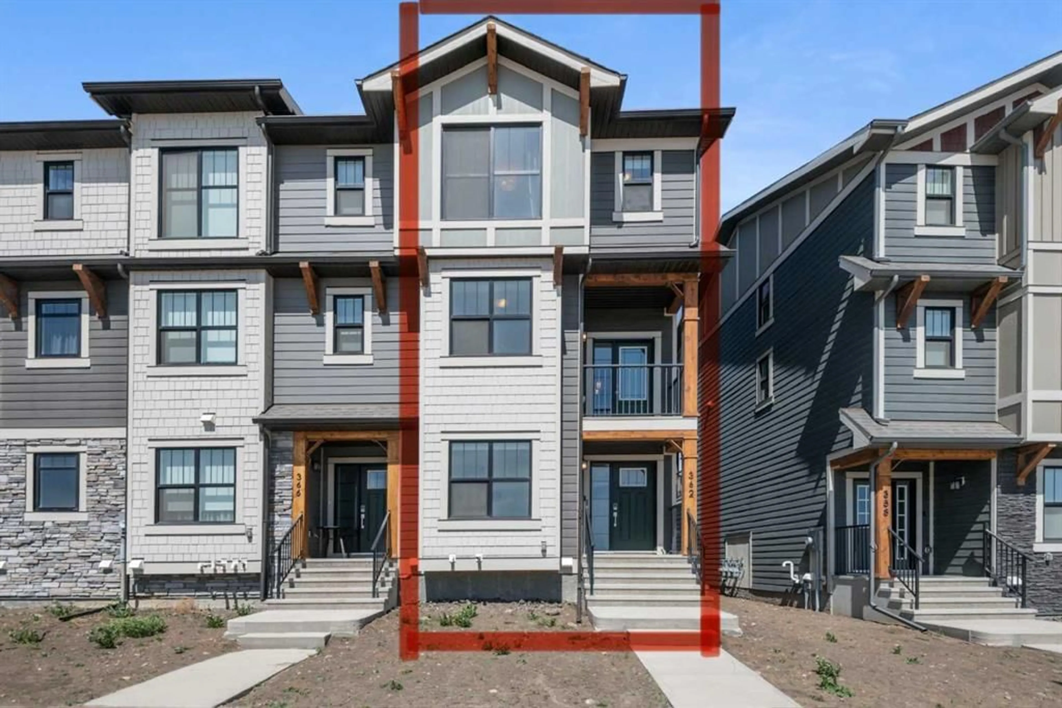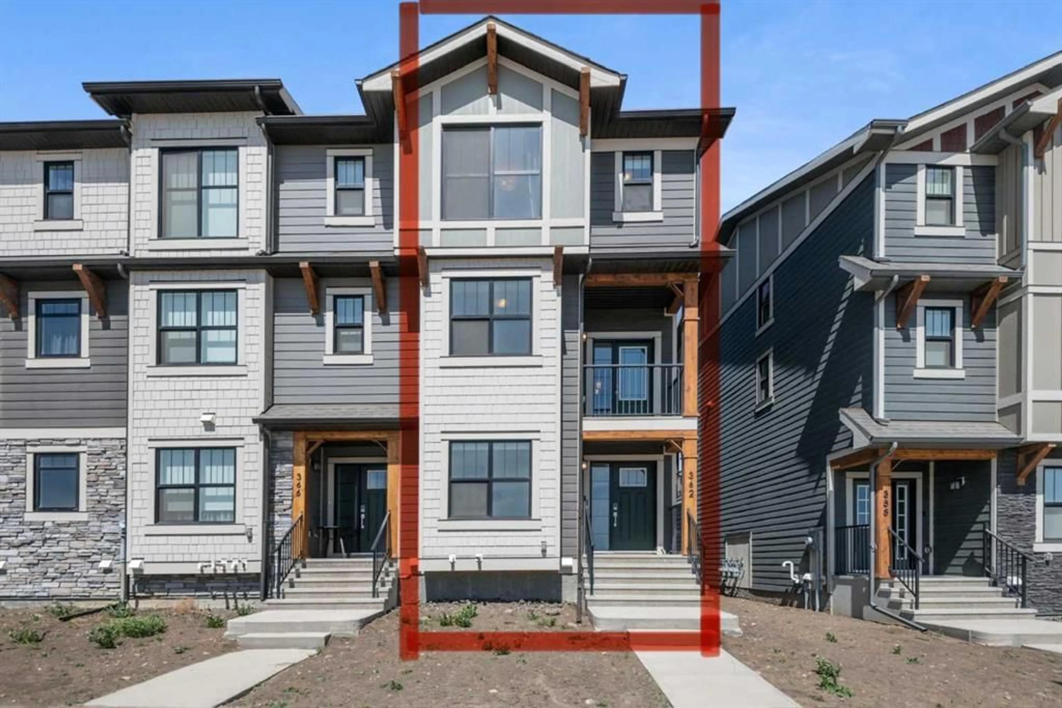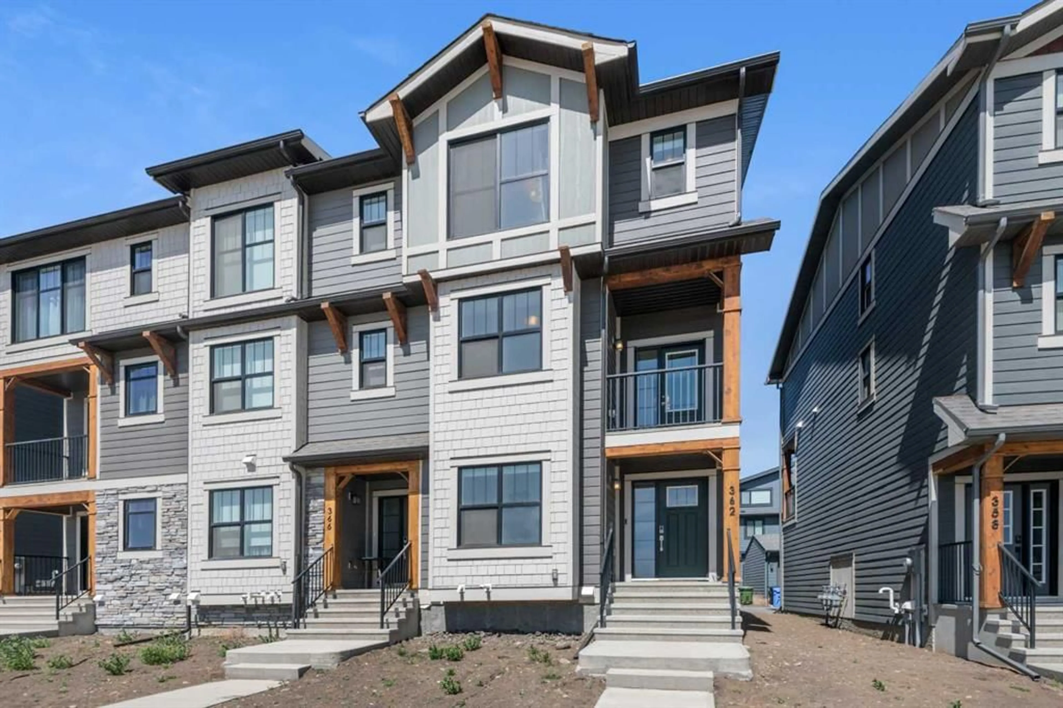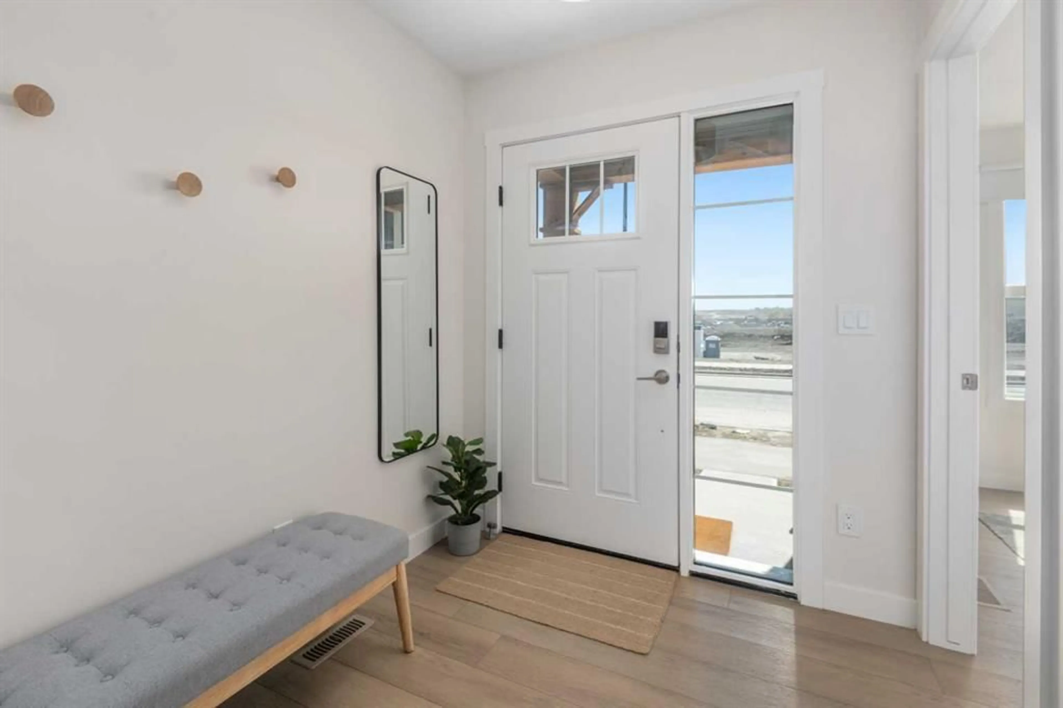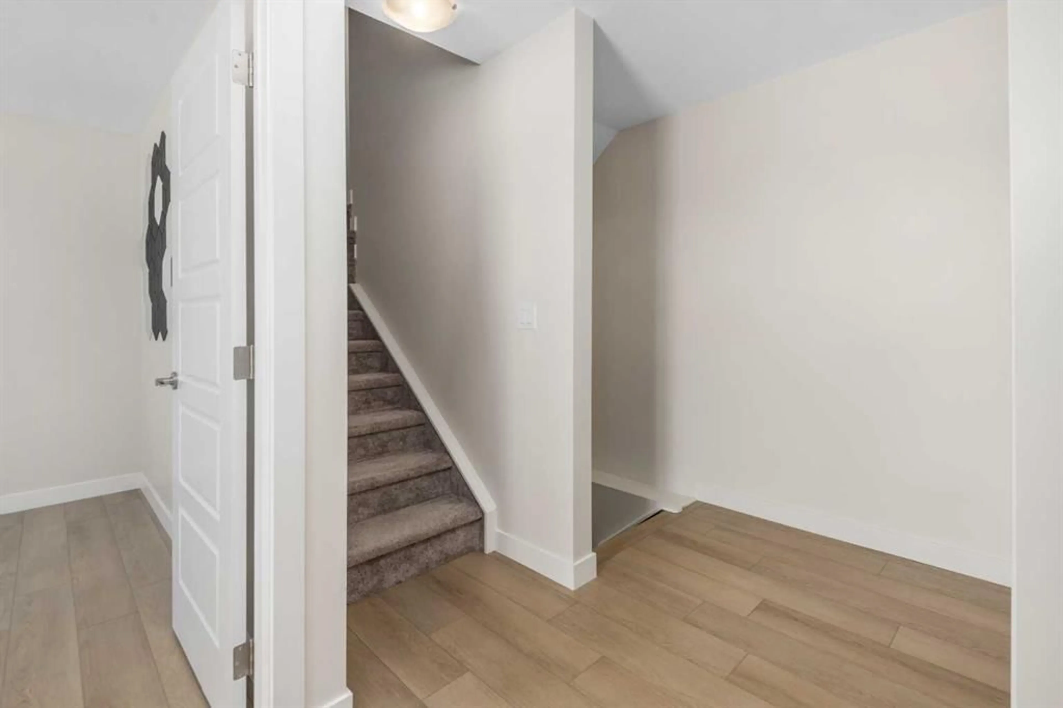362 Alpine Ave, Calgary, Alberta T2Y 0S1
Contact us about this property
Highlights
Estimated ValueThis is the price Wahi expects this property to sell for.
The calculation is powered by our Instant Home Value Estimate, which uses current market and property price trends to estimate your home’s value with a 90% accuracy rate.Not available
Price/Sqft$324/sqft
Est. Mortgage$2,426/mo
Maintenance fees$330/mo
Tax Amount (2024)$587/yr
Days On Market2 days
Description
Welcome to this bright and modern 3-storey end-unit triplex, newly built in 2024 and ideally located near Costco and Fish Creek Provincial Park. With no condo fees, a side-by-side double attached garage, and a builder warranty extending up to 10 years, this home offers both peace of mind and contemporary style. As you step inside, you’ll immediately be greeted by a contemporary color palette, an abundance of natural light from southwest-facing windows, and elegant luxury vinyl plank (LVP) flooring that flows throughout the ground and second levels. The ground level features a spacious foyer and a quiet home office—perfect for remote work or study. The second level impresses with 9’ ceilings, expansive windows, and a flex room that’s ideal as a playroom, second office, or even a bedroom. The chef-inspired kitchen is a showstopper, featuring upgraded stainless steel appliances, ceiling-height cabinetry, and quartz countertops that add sophistication. A central island provides ample workspace for cooking, dining, and socializing. Flowing seamlessly from the kitchen are the dining area and great room, creating an ideal setting for everyday living or entertaining. Step out onto the private second-floor balcony—a perfect spot for your morning coffee or evening unwind. A walk-in pantry and stylish half bath complete this level. On the top floor, you’ll find three generously sized bedrooms, including a tranquil primary suite with a walk-in closet and a spa-inspired 4-piece ensuite featuring elegant finishes. Two additional bedrooms share a well-appointed full bath, and the upstairs laundry room adds everyday convenience. With close proximity to Costco, schools, and the natural beauty of Fish Creek Provincial Park, this thoughtfully designed home delivers modern comfort in a location built for lifestyle. Book your viewing today!
Property Details
Interior
Features
Main Floor
Living Room
16`7" x 10`6"Eat in Kitchen
10`8" x 8`5"Dining Room
9`7" x 8`7"Flex Space
10`1" x 9`5"Exterior
Features
Parking
Garage spaces 2
Garage type -
Other parking spaces 0
Total parking spaces 2
Property History
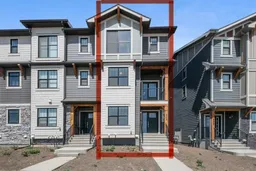 38
38
