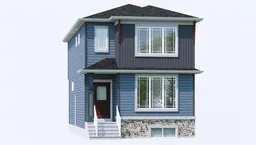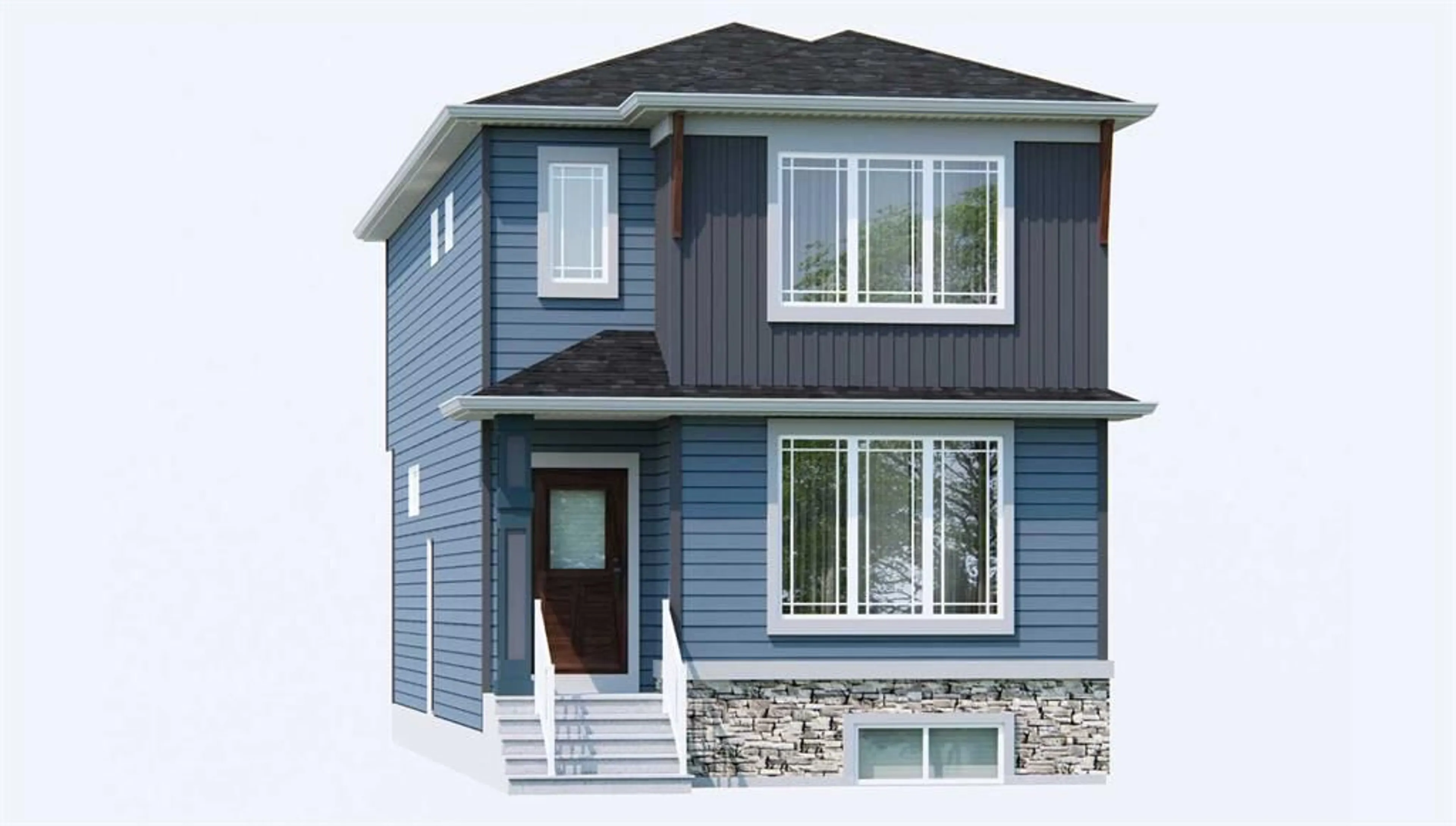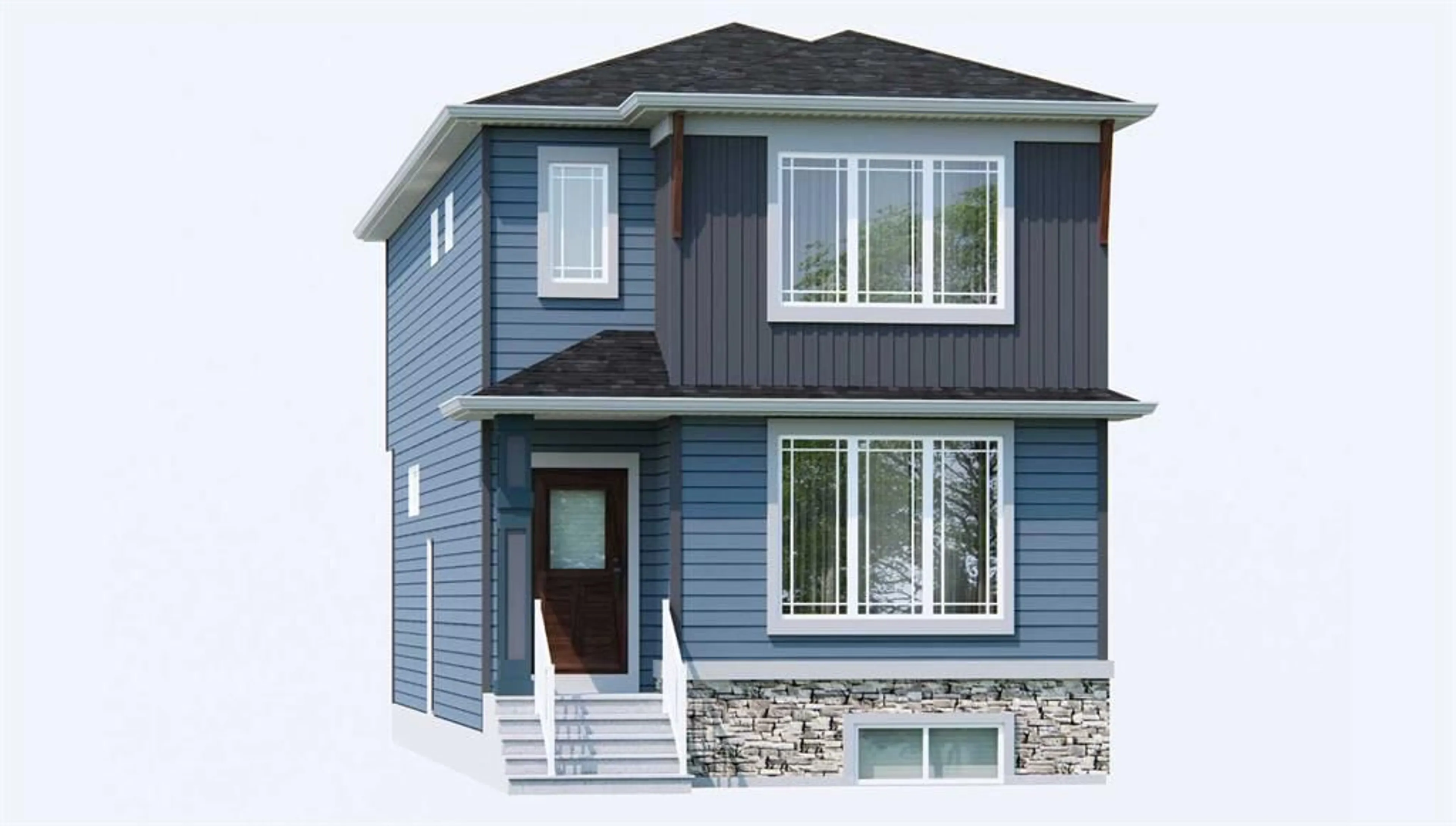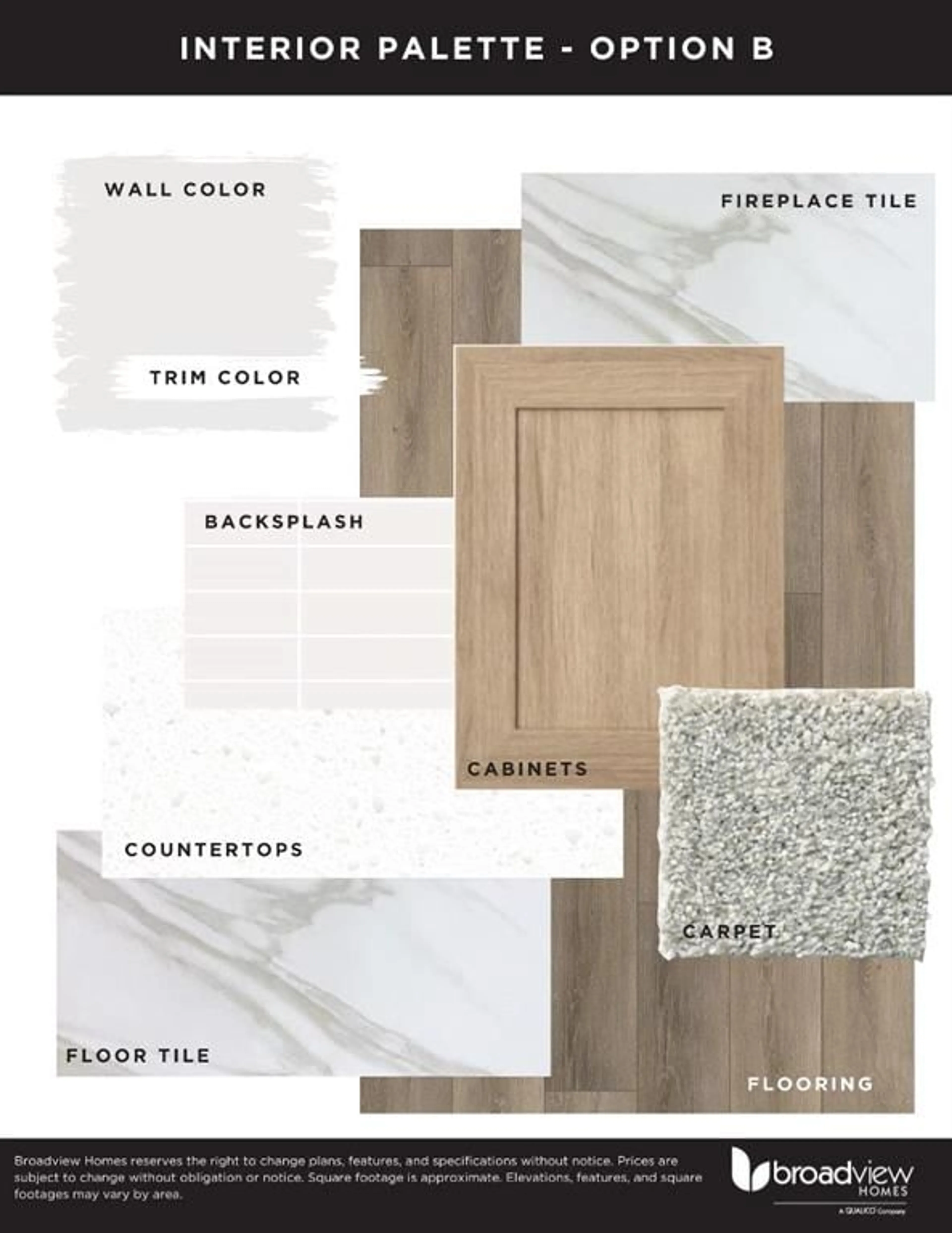381 Hotchkiss Dr, Calgary, Alberta T3S 0J9
Contact us about this property
Highlights
Estimated ValueThis is the price Wahi expects this property to sell for.
The calculation is powered by our Instant Home Value Estimate, which uses current market and property price trends to estimate your home’s value with a 90% accuracy rate.Not available
Price/Sqft$357/sqft
Est. Mortgage$2,636/mo
Maintenance fees$263/mo
Tax Amount ()-
Days On Market102 days
Description
Quick Possession Available! Welcome to the Concord 2 Prairie Style built by Broadview Homes; this stunning floor plan boasts 1717 SqFt. The front door opens to a beautiful open floor plan with an optional main floor bedroom or flex room for day seating. The open concept kitchen, dining nook and great room make this the perfect home to entertain company. The kitchen is outfitted with a gas range, hood fan, stainless steel appliances, quartz countertops and a centre island with space for barstool seating. Upstairs holds 3 bedrooms, 2 full bathrooms, a bonus room and a laundry room. The spacious primary bedroom is paired with a 4pc ensuite bath with a tub/shower combo. The upper level bonus room is a great space to unwind in the evenings with your family. The basement of this home includes rough-ins ready for a secondary suite subject to approval and permitting by the city/municipality with a separate side entrance, 9' ceilings, second furnace & HRV, kitchen rough-in & laundry room rough-in. Everything you could need is close by, with ample retail, schools, daycares, and grocery as well. With a short drive to Stony Trail, its never been easier to access all of Calgary from your front door. Hurry and book a showing at your brand new Broadview home today!
Property Details
Interior
Features
Main Floor
Great Room
13`0" x 12`0"2pc Bathroom
5`4" x 5`6"Foyer
5`2" x 5`4"Flex Space
13`4" x 11`4"Exterior
Features
Parking
Garage spaces -
Garage type -
Total parking spaces 3
Property History
 3
3




