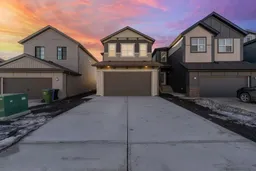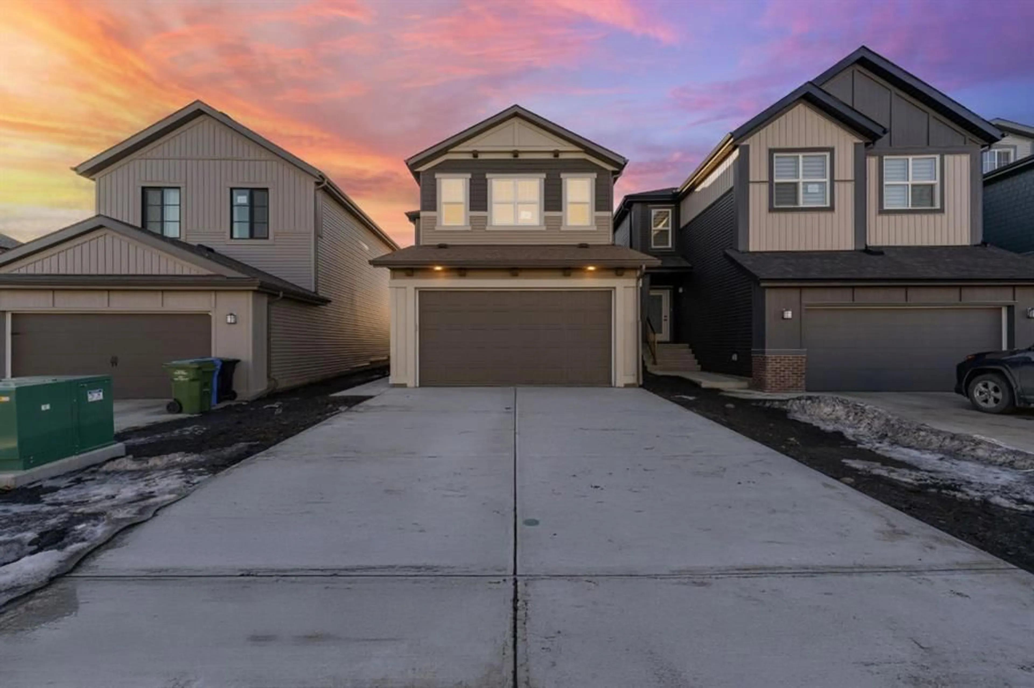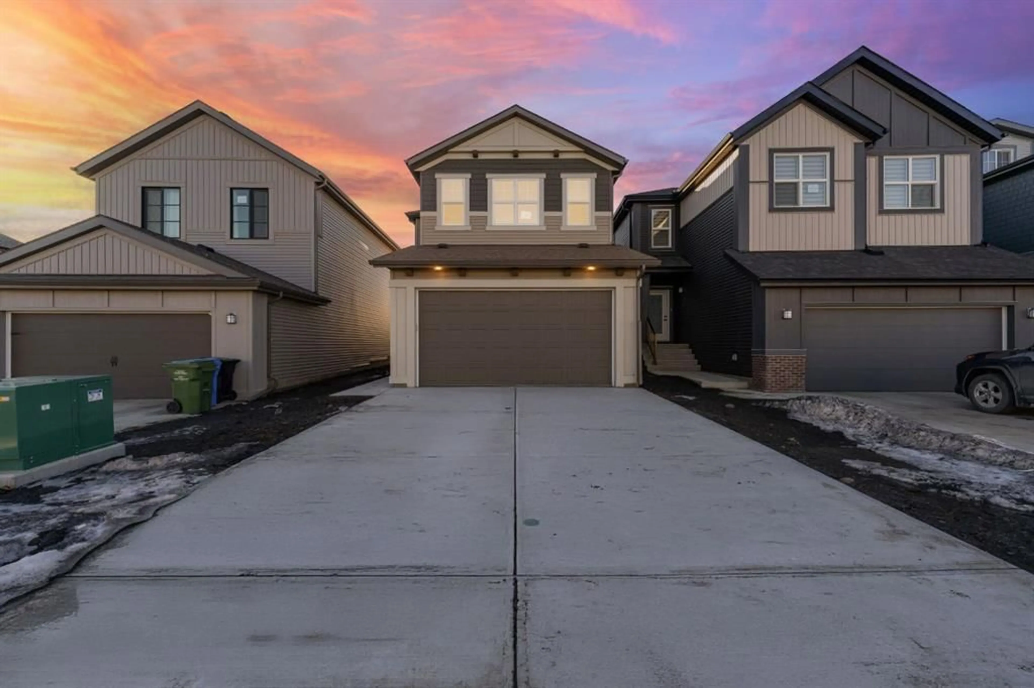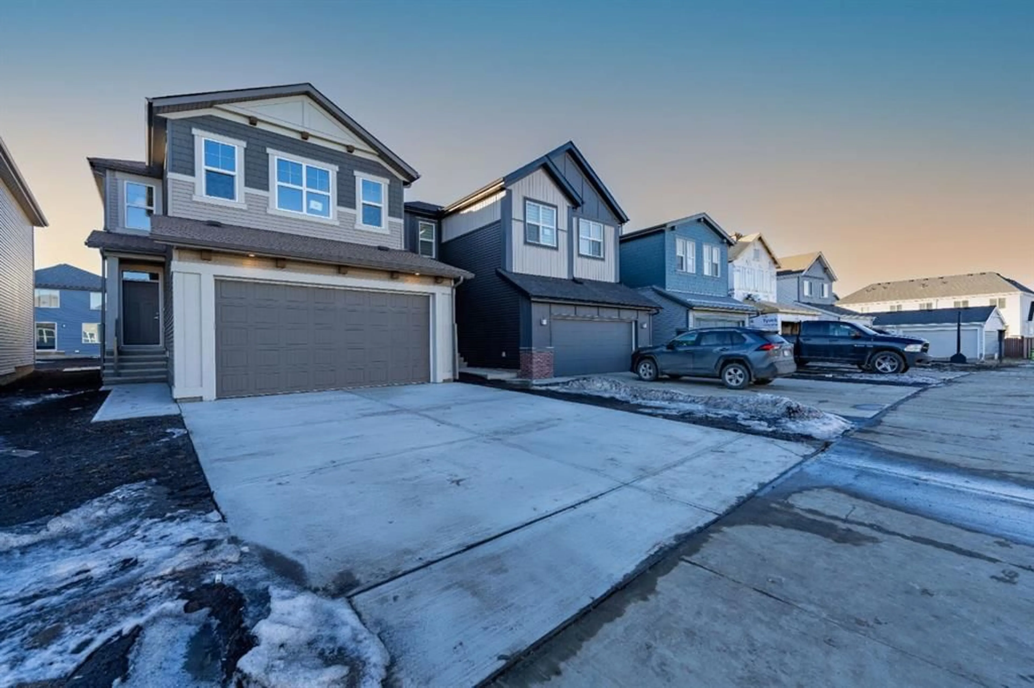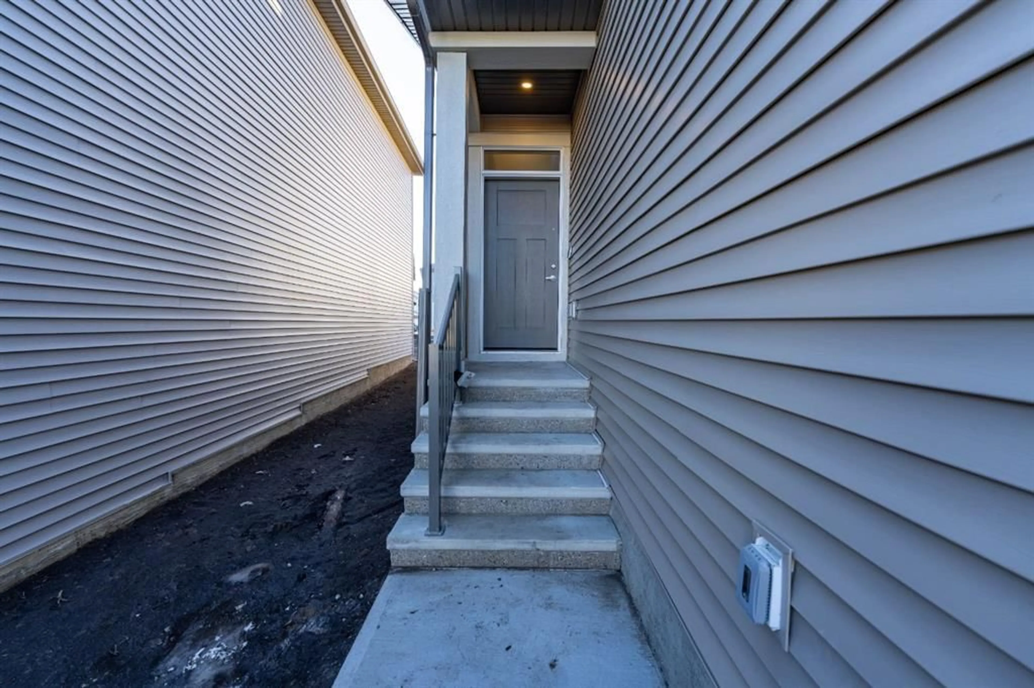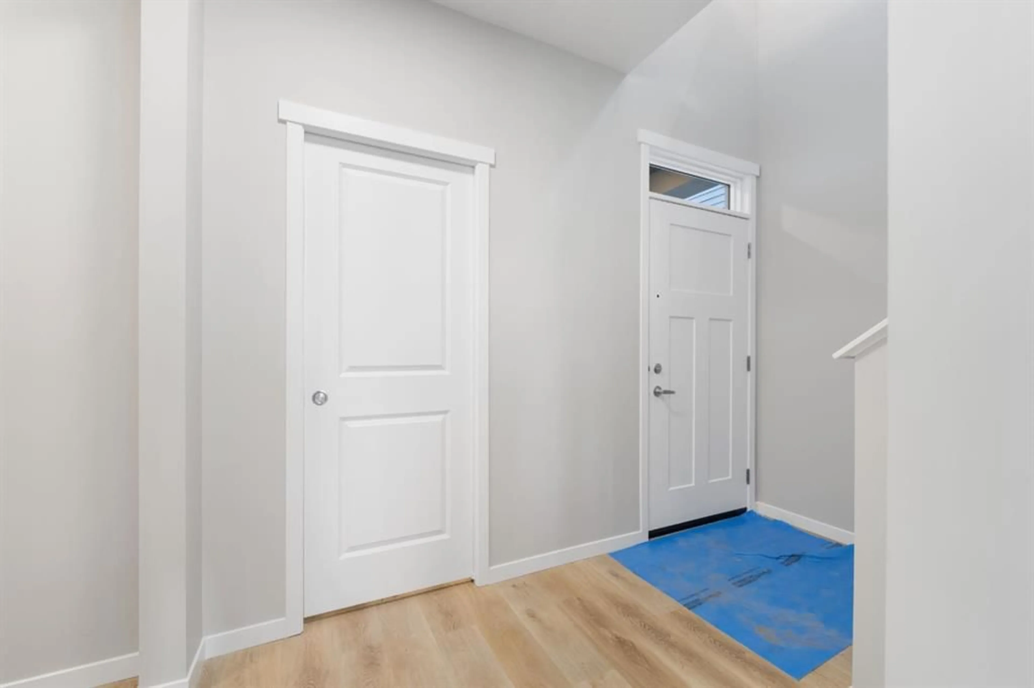39 Heirloom Dr, Calgary, Alberta T3S 0H3
Contact us about this property
Highlights
Estimated ValueThis is the price Wahi expects this property to sell for.
The calculation is powered by our Instant Home Value Estimate, which uses current market and property price trends to estimate your home’s value with a 90% accuracy rate.Not available
Price/Sqft$404/sqft
Est. Mortgage$3,006/mo
Maintenance fees$499/mo
Tax Amount ()-
Days On Market18 days
Description
Welcome to 39 Heirloom Drive! This exceptional residence boasts a thoughtfully designed open-concept layout, ideal for modern living. The light-filled great room seamlessly connects to a chef’s kitchen, complete with Stainless steel appliances and a dedicated office nook on the main floor. The kitchen is a culinary dream, offering ample storage, including a spacious pantry. The dining and living rooms are perfect for family meals and entertaining, while a well-planned mudroom provides smart storage solutions to keep your home organized. Upstairs, the primary suite offers a private retreat with a luxurious 4-piece ensuite and a walk-in closet. The upper level also features a versatile bonus room, convenient laundry, a full bathroom, and two additional generously sized bedrooms, rounding out the floor perfectly. Adding incredible value, this home includes a 2-BEDROOM LEGAL BASEMENT SUITE with a separate side entrance. Featuring 9-foot ceilings, a fully equipped kitchen, a 4-piece bathroom, a spacious living room, and two bedrooms, this Legal suite. Nestled in Rangeview, Calgary’s first Garden-to-Table community, this neighborhood inspires connection through food and nature. Residents enjoy walkable streets, open spaces, and vibrant gathering spots like community gardens, orchards, and a greenhouse. A network of pathways weaves through the community’s 23+ acres of reconstructed wetlands, ponds, and creative play areas, offering endless opportunities to explore. Market Square serves as the community’s heart, hosting events, food markets, and celebrations, complete with open lawns and playgrounds. This is more than a home—it's a lifestyle where community and sustainability thrive. Book your private showing today!
Property Details
Interior
Features
Main Floor
2pc Bathroom
7`0" x 3`0"Den
5`11" x 5`6"Dining Room
10`1" x 11`0"Kitchen
12`5" x 9`11"Exterior
Parking
Garage spaces 2
Garage type -
Other parking spaces 2
Total parking spaces 4
Property History
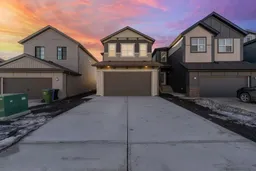 41
41