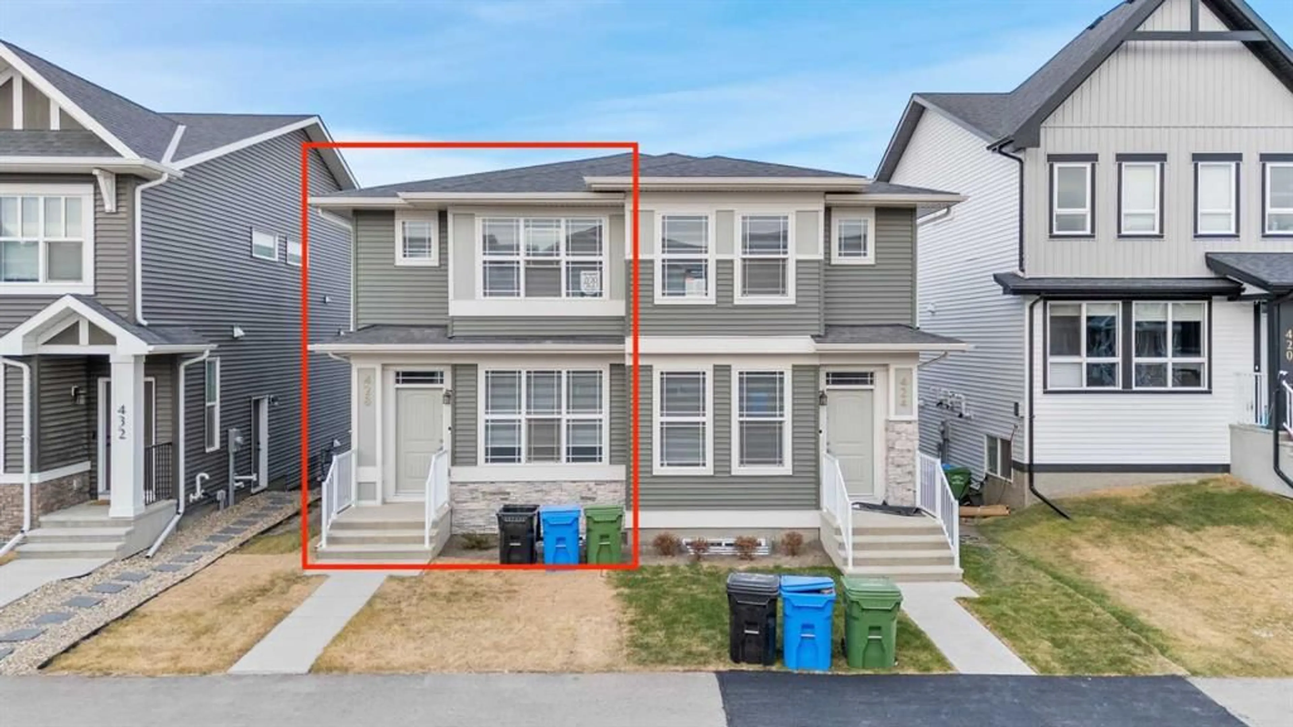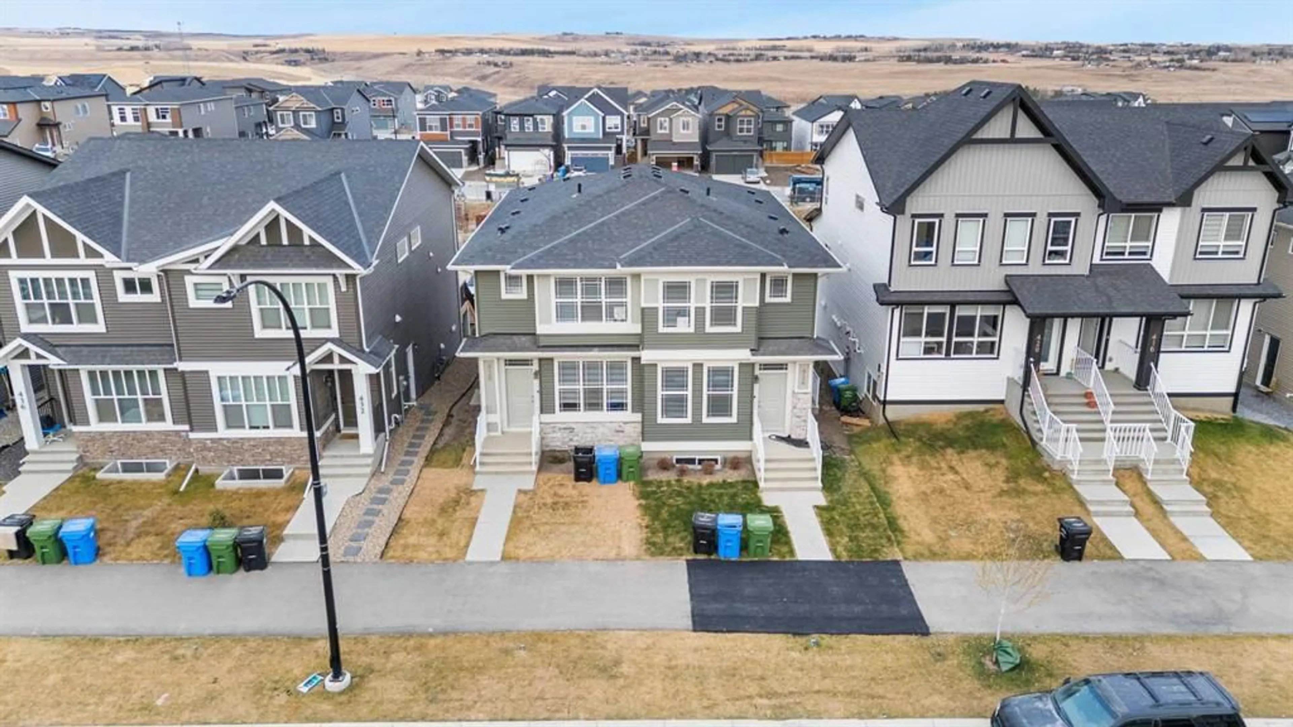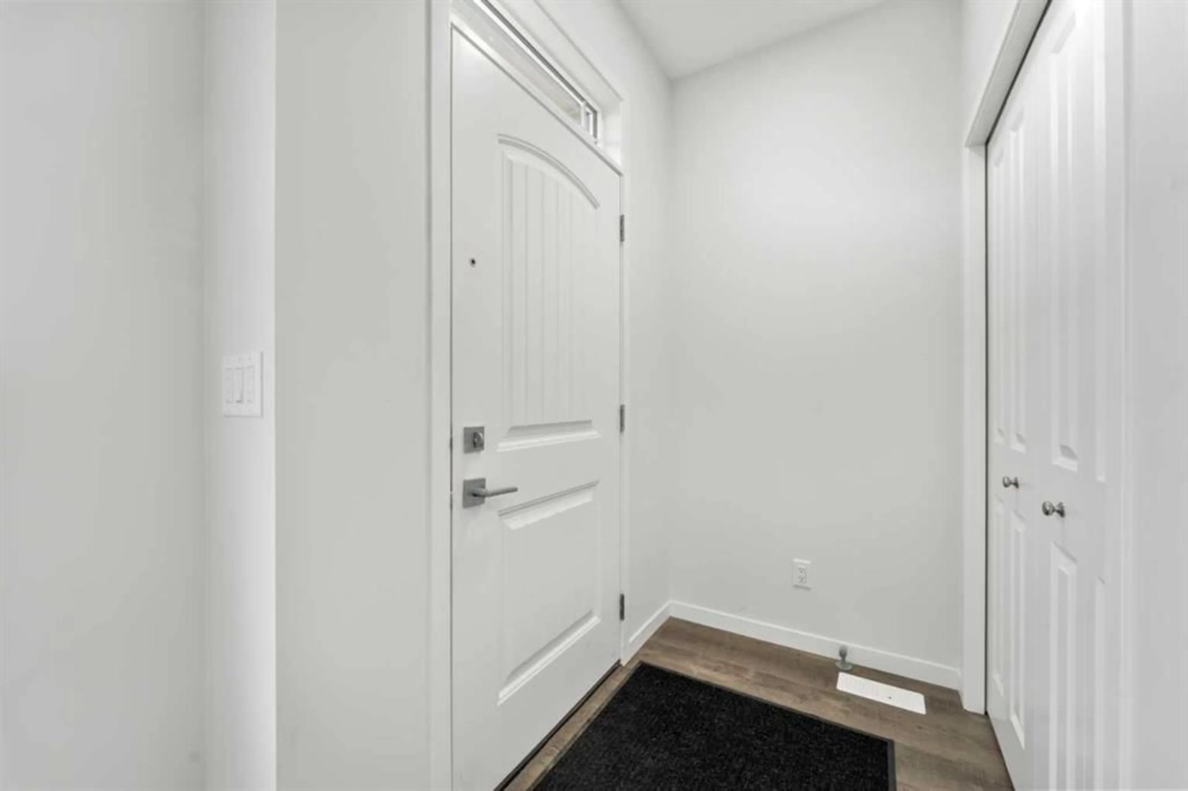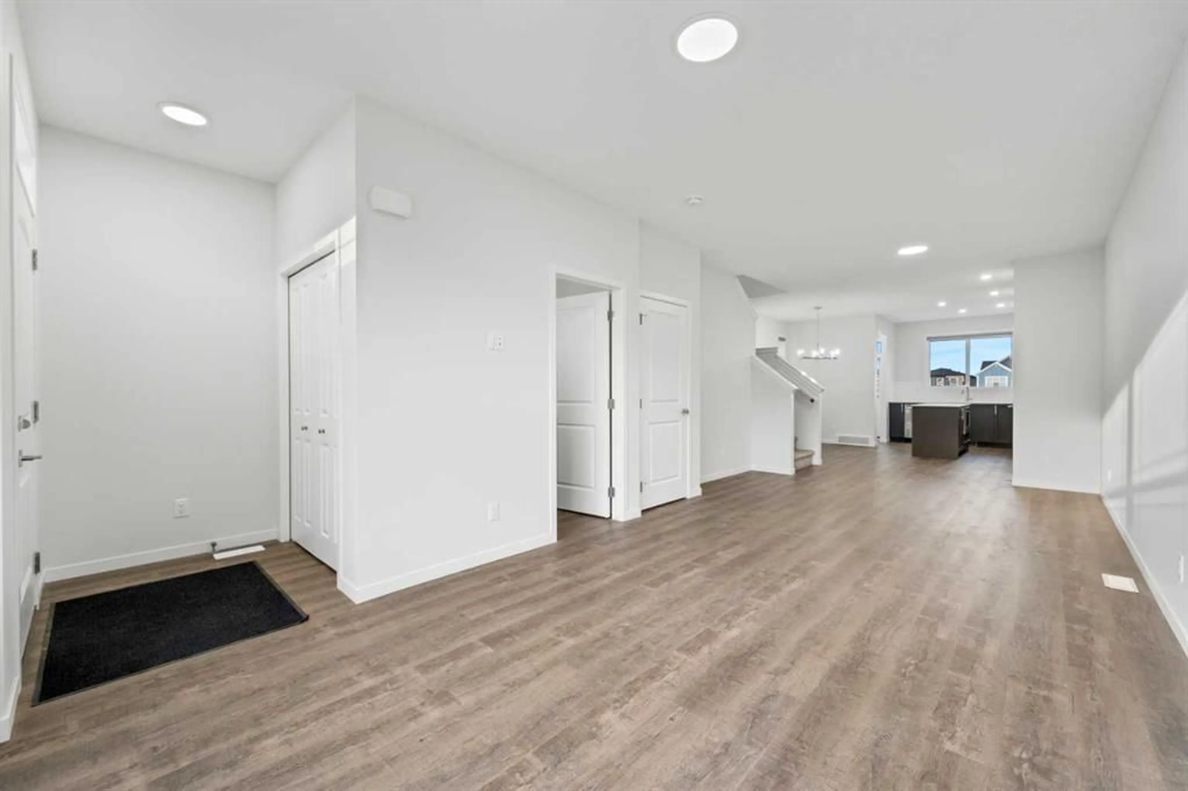428 Tekarra Dr, Calgary, Alberta T3R 2E9
Contact us about this property
Highlights
Estimated valueThis is the price Wahi expects this property to sell for.
The calculation is powered by our Instant Home Value Estimate, which uses current market and property price trends to estimate your home’s value with a 90% accuracy rate.Not available
Price/Sqft$348/sqft
Monthly cost
Open Calculator
Description
Experience contemporary comfort in this stunning south-facing duplex located in the highly sought-after Glacier Ridge community. Thoughtfully designed for today’s lifestyle, this home features 3 spacious bedrooms, 2.5 bathrooms, and an open-concept floor plan—ideal for families and entertaining alike. Step inside to bright, airy living spaces enhanced by 9-foot ceilings and expansive windows that fill the home with natural light. The upgraded gourmet kitchen seamlessly connects to the dining and living areas, creating an inviting atmosphere perfect for gatherings. Upstairs, the primary suite offers a serene retreat complete with a walk-in closet and a beautifully appointed ensuite bathroom. Two additional bedrooms—each featuring walk-in closets—share a stylish 4-piece bathroom, while the upper-level laundry adds everyday convenience. Additional upgrades include premium fixtures, enhanced carpeting, and an upgraded bathroom tub. The home also offers a mudroom with ample storage, a separate side entrance to the basement, and 9-foot basement ceilings with two large windows and rough-ins for future development. Outside, enjoy the convenience of a rear double parking pad with paved alley access. Ideally located near major roads, public transit, grocery stores, and everyday essentials, this home provides exceptional accessibility. The Glacier Ridge Village Centre elevates your lifestyle with an array of amenities, including sports courts, walking trails, playgrounds, a spray park, an ice rink, and rentable event spaces. Backed by a comprehensive new home warranty, this property delivers the perfect combination of comfort, style, and convenience. Don’t miss your opportunity—schedule your private showing today!
Property Details
Interior
Features
Main Floor
2pc Bathroom
5`0" x 4`11"Dining Room
11`9" x 10`8"Kitchen
15`9" x 16`11"Living Room
10`4" x 16`10"Exterior
Features
Parking
Garage spaces -
Garage type -
Total parking spaces 2
Property History
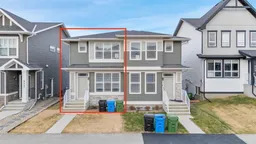 46
46
