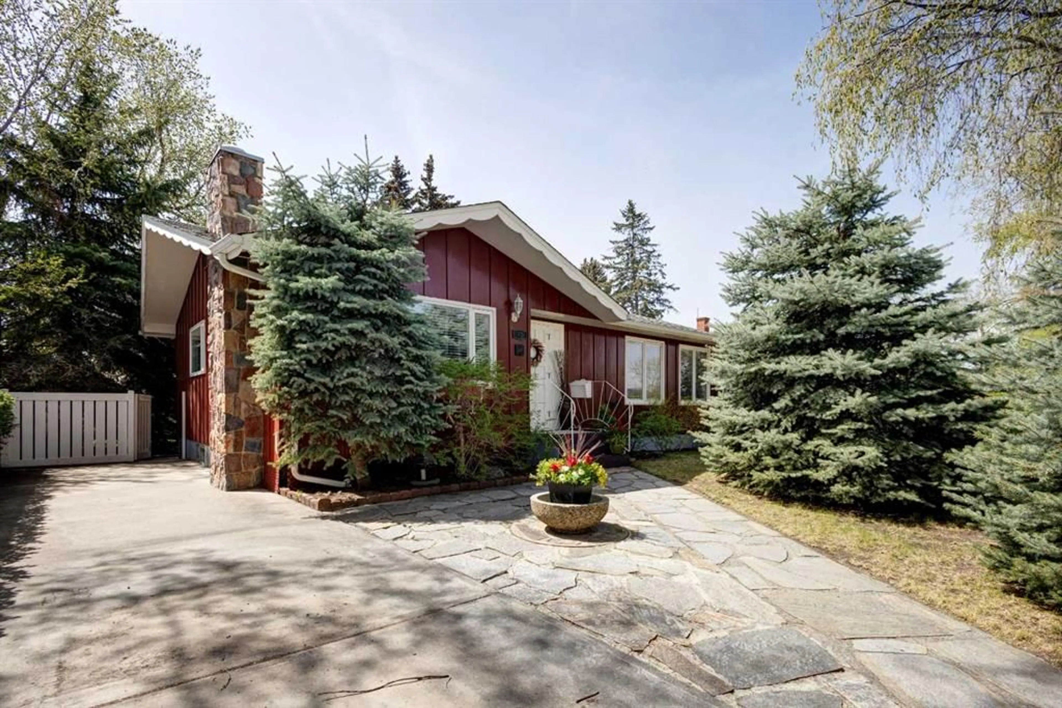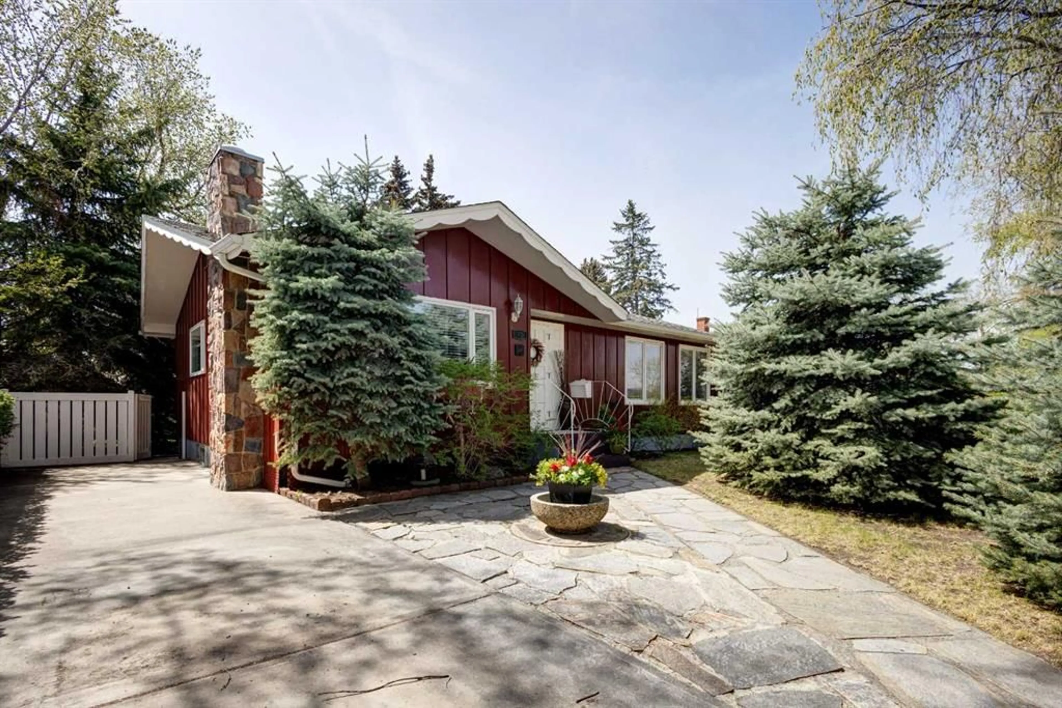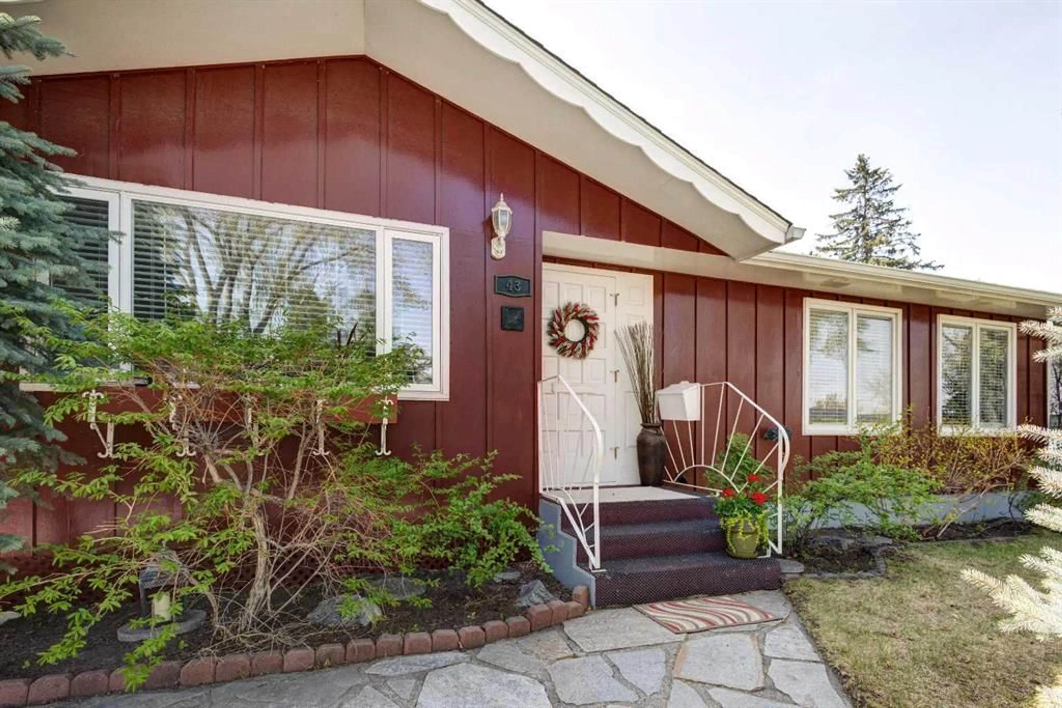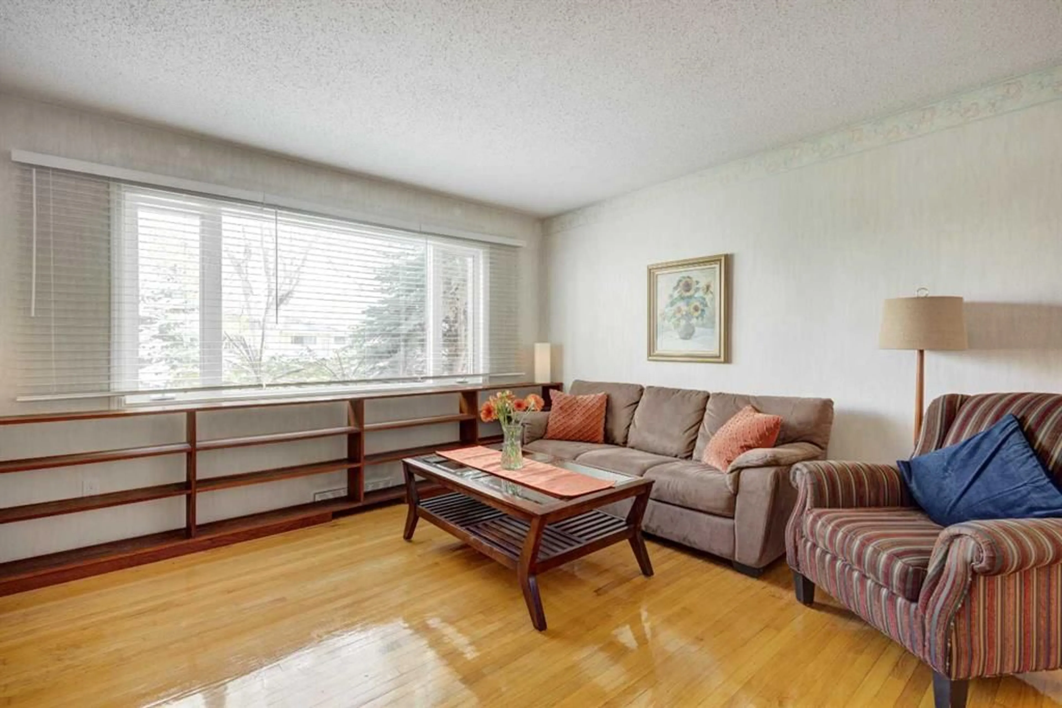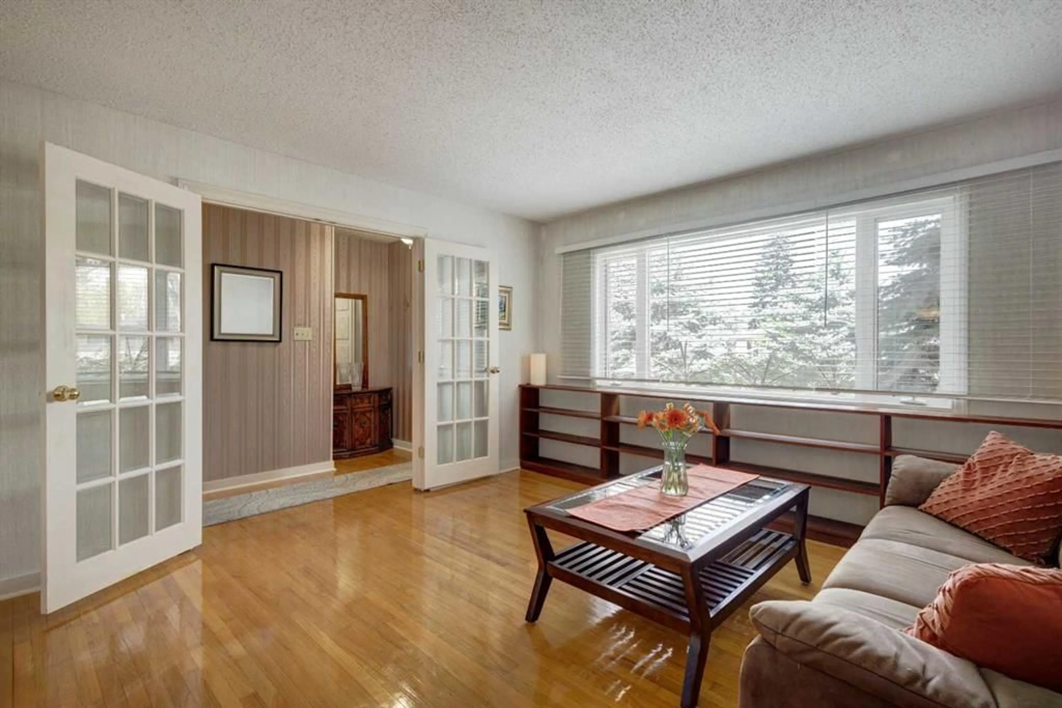43 Foley Rd, Calgary, Alberta T2H 1A2
Contact us about this property
Highlights
Estimated ValueThis is the price Wahi expects this property to sell for.
The calculation is powered by our Instant Home Value Estimate, which uses current market and property price trends to estimate your home’s value with a 90% accuracy rate.Not available
Price/Sqft$613/sqft
Est. Mortgage$2,706/mo
Tax Amount (2024)$3,016/yr
Days On Market4 days
Description
Pride of Ownership is evident throughout this Meticulously Maintained Bungalow by the Original Owner. Situated on a QUIET TREE LINED STREET in the established community of Fairview. Great CURB APPEAL with Lovely MATURE LANDSCAPING and a FLAGSTONE WALKWAY. As you enter the Home you'll find ORIGINAL HARDWOOD FLOORS Throughout , Providing Timeless Elegance. FRENCH DOORS Lead to a Spacious Living Room and Dining Room with Large Windows for a Bright and Airy Feel. Kitchen has a Corner Dining Area and Overlooks the Beautiful Backyard. 3 Good Size Bedrooms and a 4 Pce. Bathroom Complete the Main Floor. The Finished Basement Has a Family Room with COZY WOOD BURNING STOVE, Large Rec Room, 4th Bedroom (non-Legal Egress) 3 Pce. Bathroom and a Large Utility/Laundry Room. Plenty of Storage. The Backyard Provides your own PRIVATE OASIS with Mature Trees, Shrubs and Perennials. The SUNNY SOUTHWEST EXPOSURE is Ideal for a Garden. Gorgeous FLAGSTONE PATIO Provides Years of Maintenance Free Enjoyment. Situated on a Large 55 X 100 FOOT LOT with a Front Drive Concrete Parking Pad for 2 Cars. With MANY UPGRADES Over the Years This Home is in "MOVE IN CONDITION". Ideally Located Near Parks, Playgrounds and All Amenities Including Public Transportation and Restaurants Along MacLeod Trail. Shopping is Close By Including Chinook Centre and Several Neighbourhood, Strip Malls. Quick Access to Deerfoot Meadow and Costco. 15 Minutes to Downtown. Easy Access to Major Routes Like Glenmore and Deerfoot Trail.
Property Details
Interior
Features
Main Floor
Living Room
13`1" x 12`10"Dining Room
8`8" x 8`5"Kitchen With Eating Area
12`7" x 12`7"Bedroom - Primary
12`7" x 12`1"Exterior
Features
Parking
Garage spaces -
Garage type -
Total parking spaces 2
Property History
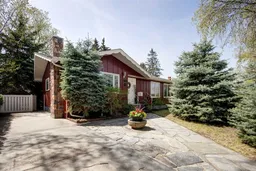 31
31
