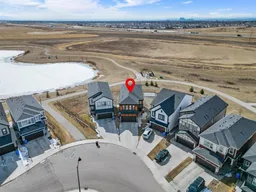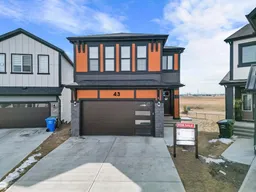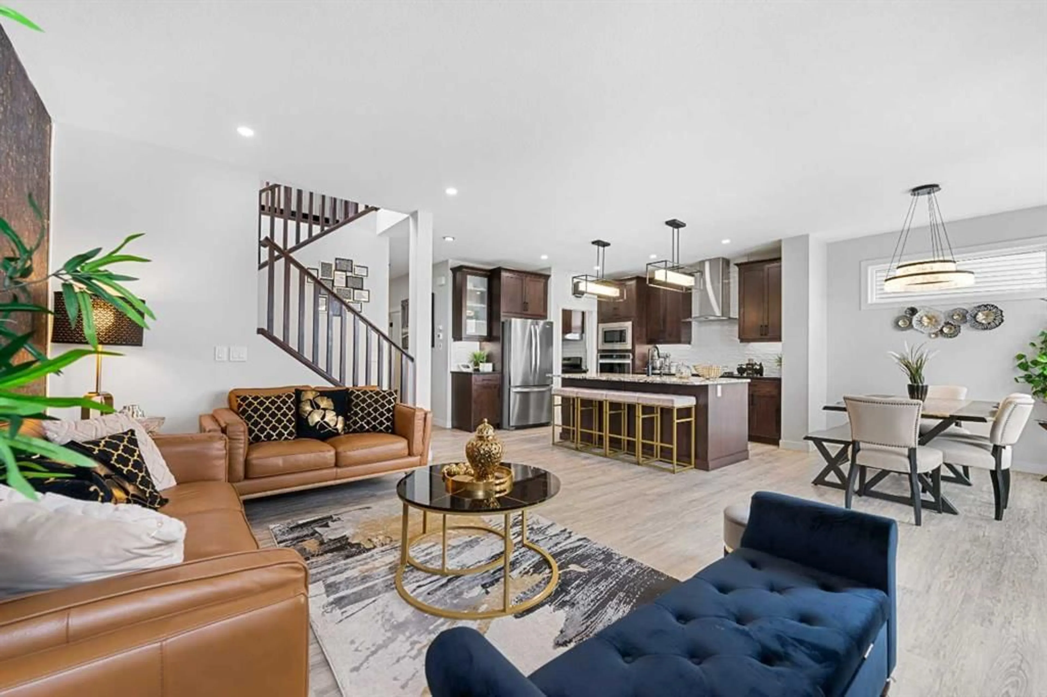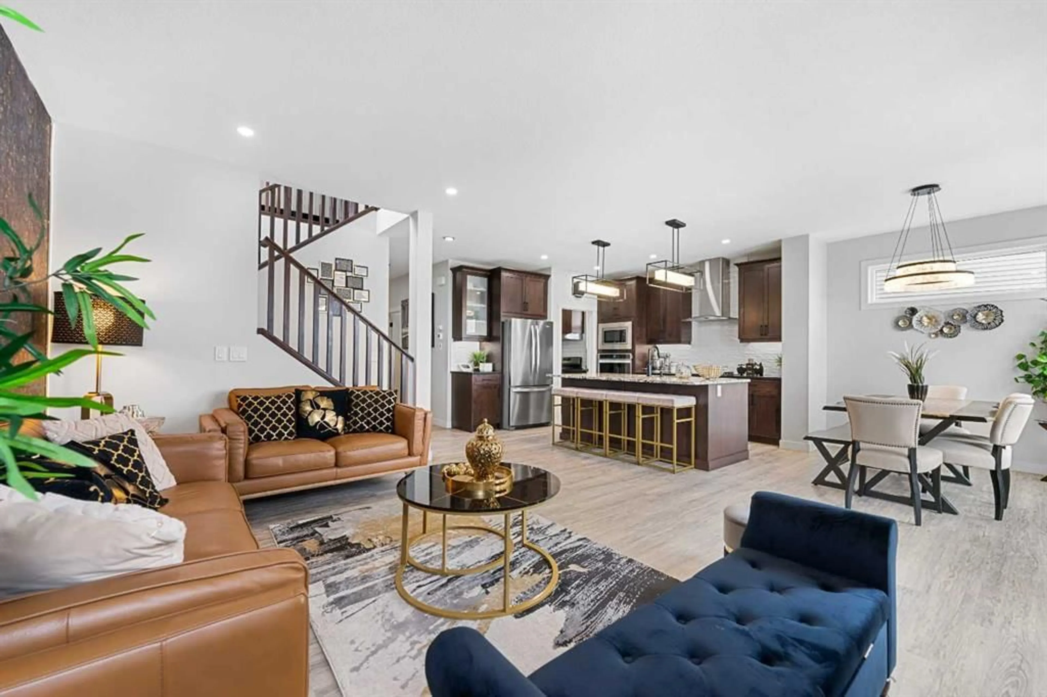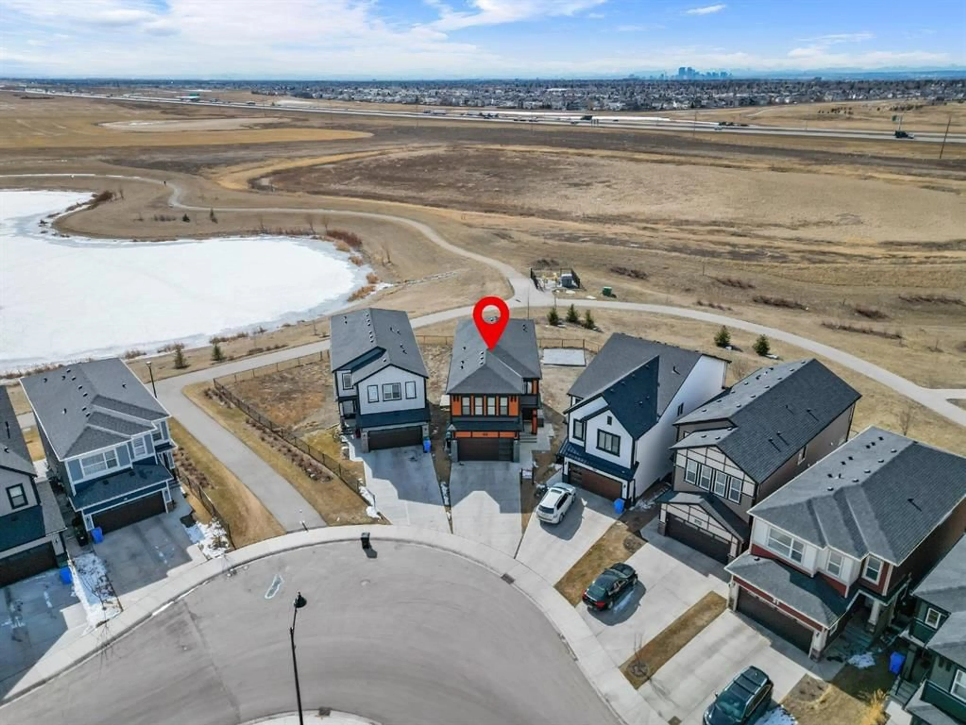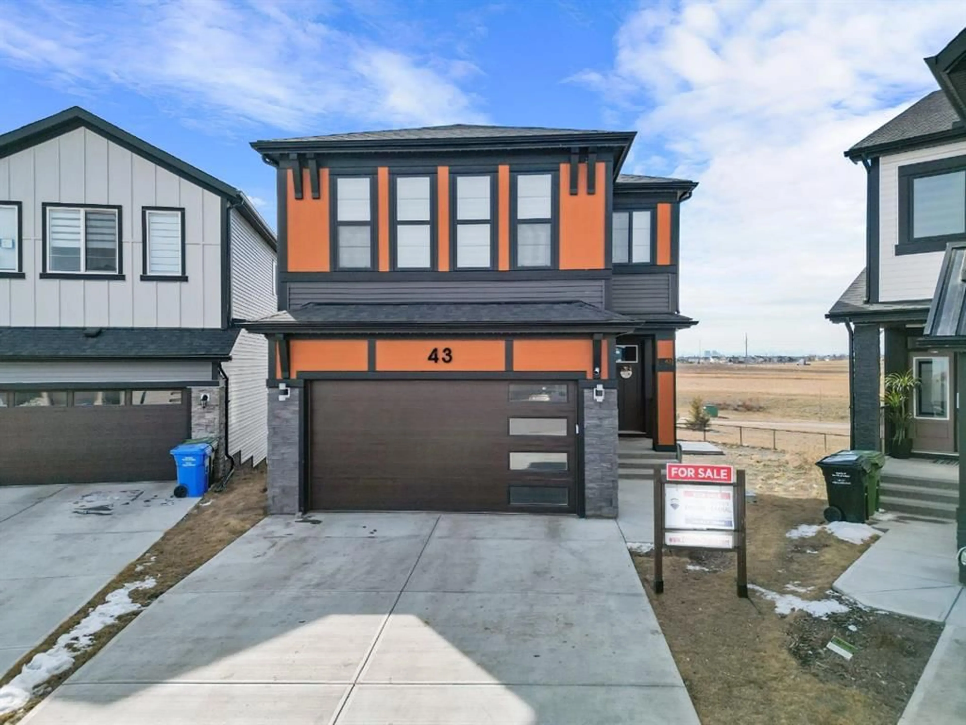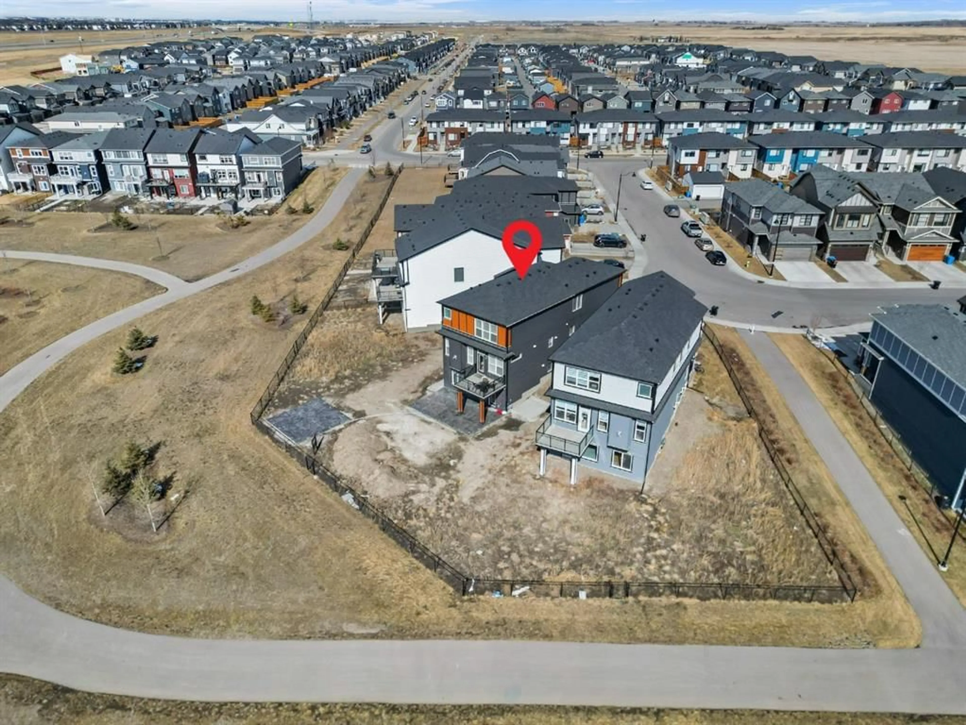43 Homestead Close, Calgary, Alberta T3J 2H2
Contact us about this property
Highlights
Estimated valueThis is the price Wahi expects this property to sell for.
The calculation is powered by our Instant Home Value Estimate, which uses current market and property price trends to estimate your home’s value with a 90% accuracy rate.Not available
Price/Sqft$365/sqft
Monthly cost
Open Calculator
Description
Walk-Out Basement | Stunning Views | Backing onto Pond & Walking Paths | Main Floor Bed & 4pc Bath | Chef's Kitchen & Spice Kitchen | Gas Stove | Granite Countertops | Kitchen Island | Large Deck | Accent Walls | Open Floor Plan | High Ceilings | Recessed Lighting | Gas Fireplace | Grand Living Space | Expansive Bedrooms | Upper Level Laundry | Upper Level Bonus Room | 2 Bed Basement Suite(illegal) | Separate Laundry | Full Kitchen | Patio | Massive Backyard | Front Double Attached Garage | Built-in Shelving for Seasonal Storage | Extended Driveway. Welcome to your dream home! 43 Homestead Close NE is nestled in a serene setting, this stunning 2,695 SqFt home backs onto a tranquil pond and scenic walking paths, ensuring no neighbors behind to disrupt your peace. Step inside to discover a luxurious open floor plan that seamlessly combines elegance and functionality. The main level features a spacious bedroom and a convenient 4-piece bath, perfect for guests or multi-generational living. Delight in the chef's kitchen, equipped with built-in stainless steel appliances, granite countertops, and a generous kitchen island with barstool seating. For culinary enthusiasts, a separate spice kitchen holds a gas stove and additional cabinet storage, making meal preparations a breeze. Entertain guests in the dedicated dining area, cozy up in the living room, or unwind in the family room featuring a warm gas fireplace. The statement accent wall adds a touch of sophistication, while the high ceilings and large windows throughout provide an abundance of natural light. Venture upstairs to find 4 inviting bedrooms, including two luxurious primary retreats with ensuite bathrooms. The first primary is partnered with unobstructed views of the pond and walking paths. This primary has a 5pc ensuite with a double vanity and makeup counter, soaking tub, walk-in shower and private washing closet. The deep walk-in closet has a convenient cheater door leading directly to the laundry room, which features open shelving for organized linen storage. The second primary bedroom has a walk-in closet and 4pc ensuite bath. Two additional spacious bedrooms share a well-appointed 4-piece bath, complete with a tub/shower combo. The upstairs also offers a versatile bonus room, perfect for play, study, or relaxation. The icing on the cake? A fully-equipped walkout basement suite(illegal), offering two additional bedrooms, a modern 4-piece bath, an open floor plan, a full kitchen, separate laundry, and expansive living space with a chic accent wall. The walk-out basement door leads directly onto a patio where half is covered by the deck above! The patio extends to where you can have a dedicated outdoor dining set for the warm summer months! The massive backyard leads directly onto the walking paths behind your home. Don’t miss the chance to own this exquisite home that perfectly balances style, comfort, and location—book your showing today!
Property Details
Interior
Features
Main Floor
4pc Bathroom
5`0" x 8`5"Bedroom
10`11" x 10`5"Dining Room
11`3" x 8`4"Family Room
13`9" x 15`10"Exterior
Features
Parking
Garage spaces 2
Garage type -
Other parking spaces 2
Total parking spaces 4
Property History
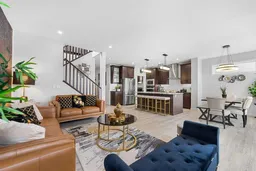 50
50