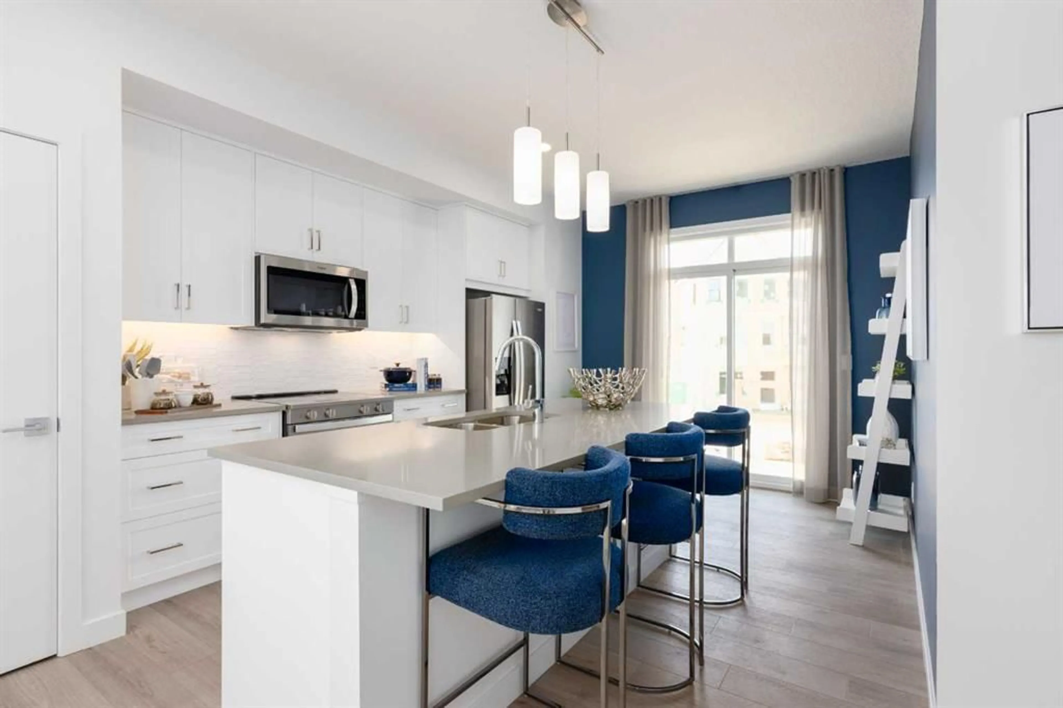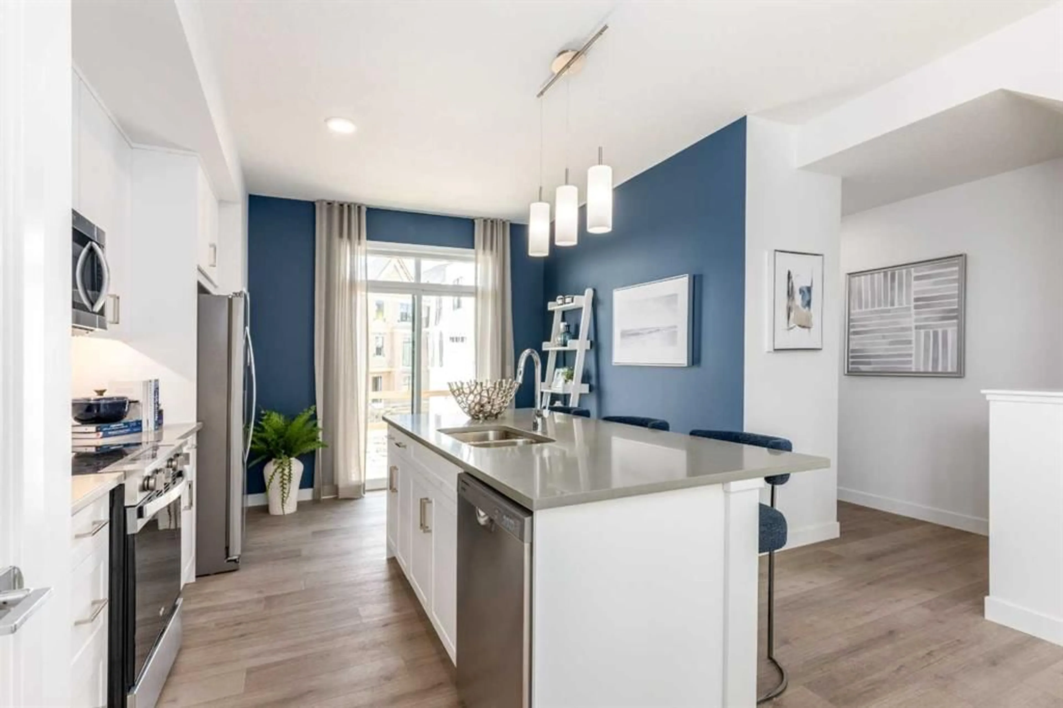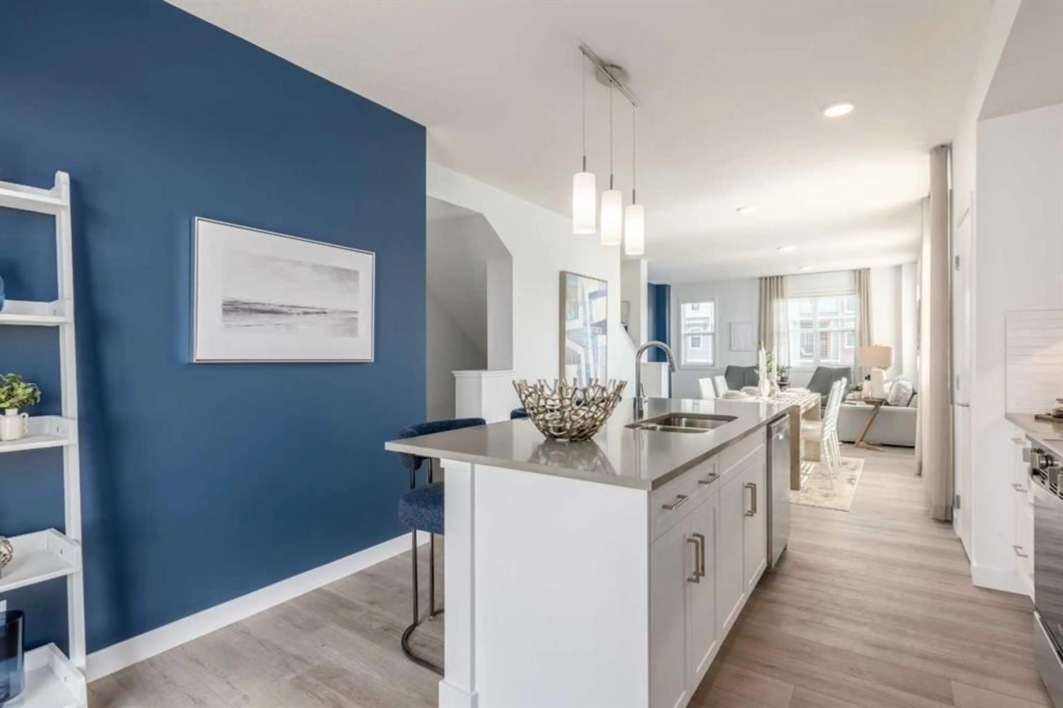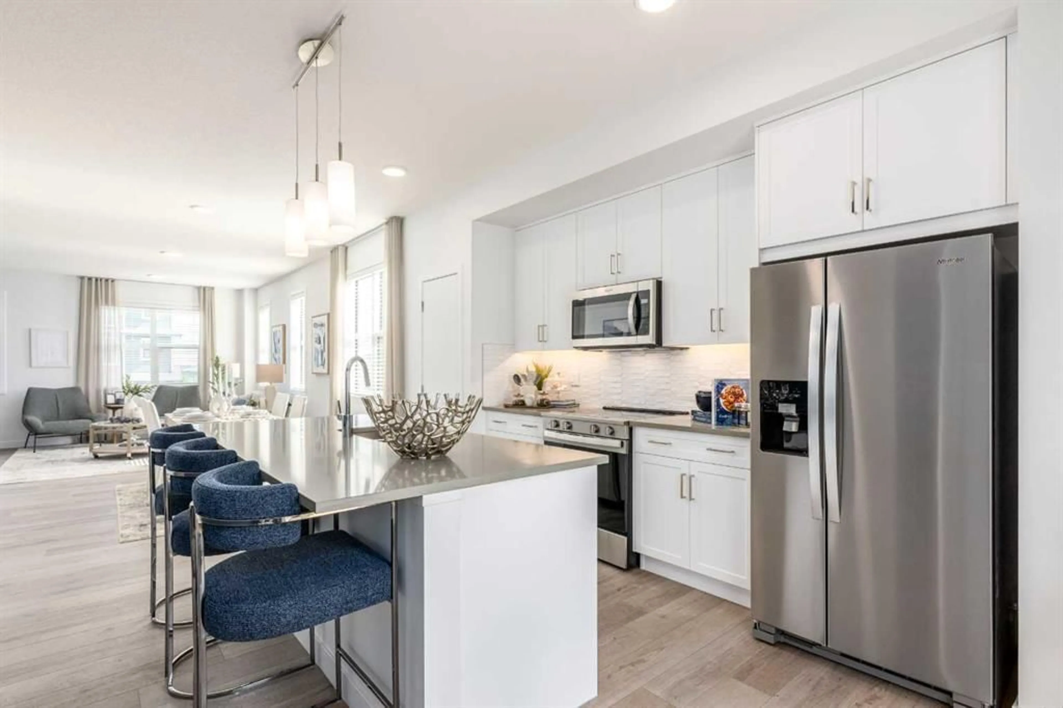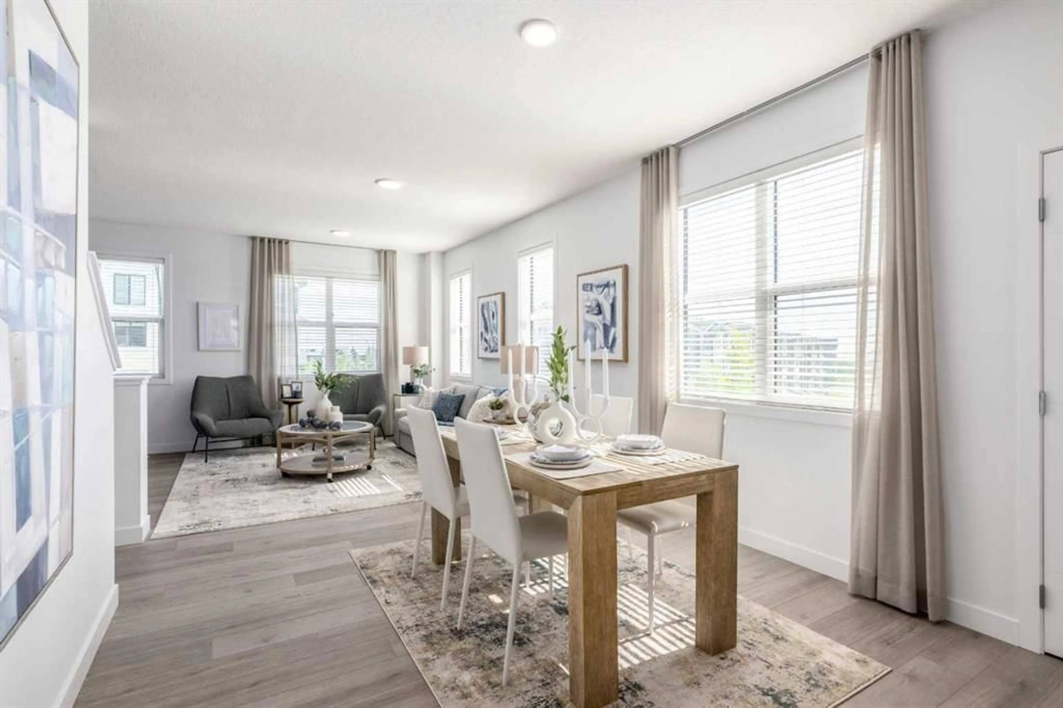437 Alpine Ave #309, Calgary, Alberta T2Y 0Z8
Contact us about this property
Highlights
Estimated valueThis is the price Wahi expects this property to sell for.
The calculation is powered by our Instant Home Value Estimate, which uses current market and property price trends to estimate your home’s value with a 90% accuracy rate.Not available
Price/Sqft$360/sqft
Monthly cost
Open Calculator
Description
THIS IS WHAT HAPPENS WHEN SOMEONE WITH TASTE BUILDS A TOWNHOME. 309, 437 Alpine Avenue SW is proof that design can feel intentional without feeling forced. Every choice—from the MATTE BLACK HARDWARE to the calm flooring tones—lands exactly where it should. The result is a home that feels composed, confident, and quietly refined. The PRIVATE WEST-FACING ENTRY feels residential in the best way—no shared corridors or echoing stairwells—just your own address and an intentional sense of arrival. Inside, the palette stays grounded: warm Toasted-Almond LVP floors, QUARTZ COUNTERS that actually reflect daylight instead of glare, and BLACK FIXTURES that give definition without shouting. The main floor flows the way life actually happens—work and breakfast colliding on one KITCHEN ISLAND, coffee drifting onto the EAST-FACING BALCONY, dinner stretching past sunset because the space simply works. Upstairs, THREE BEDROOMS pull off that elusive balance of practical and personal. The master keeps its composure with a clean ensuite and a closet that doesn’t need to apologize. The other two are flexible—guest-ready, office-worthy, or both—and the laundry is mercifully where you live, not where you forget. Downstairs, the TANDEM DOUBLE GARAGE doesn’t just park cars; it swallows gear, bikes, and the freezer full of “backup meals.” It’s the kind of everyday functionality that rarely gets design credit—but deserves it here. And beyond the front door: Alpine Park. A southwest community built around connection, walkability, and a sense of design that actually matters. Sidewalks lead to cafés instead of cul-de-sacs, and parks show up right where your day needs a reset. Possession is set for November 2025. Bring your sense of taste—everything else already fits. • PLEASE NOTE: Photos are of a finished Showhome of the same model – fit and finish may differ on finished spec home. Interior selections and floorplans shown in photos.
Property Details
Interior
Features
Third Floor
3pc Bathroom
Bedroom
9`0" x 10`6"Walk-In Closet
Laundry
Exterior
Features
Parking
Garage spaces 2
Garage type -
Other parking spaces 0
Total parking spaces 2
Property History
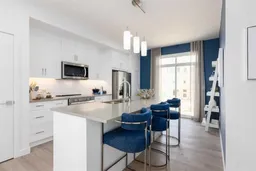 27
27
