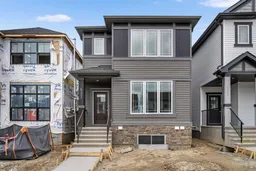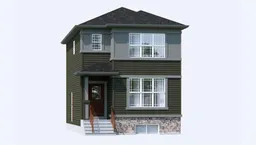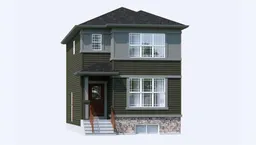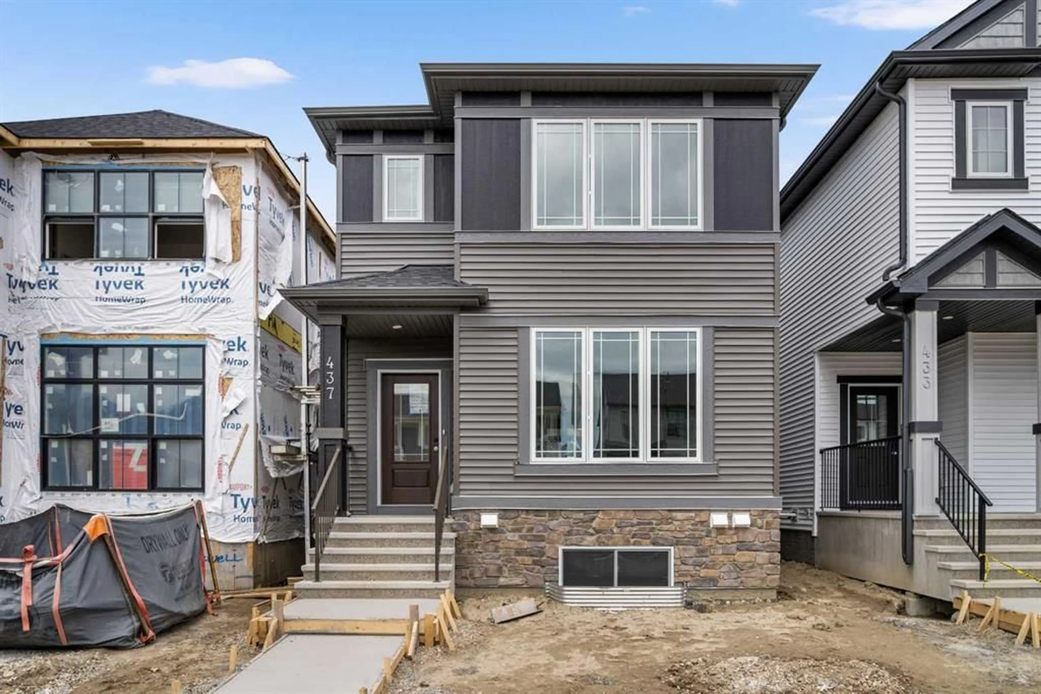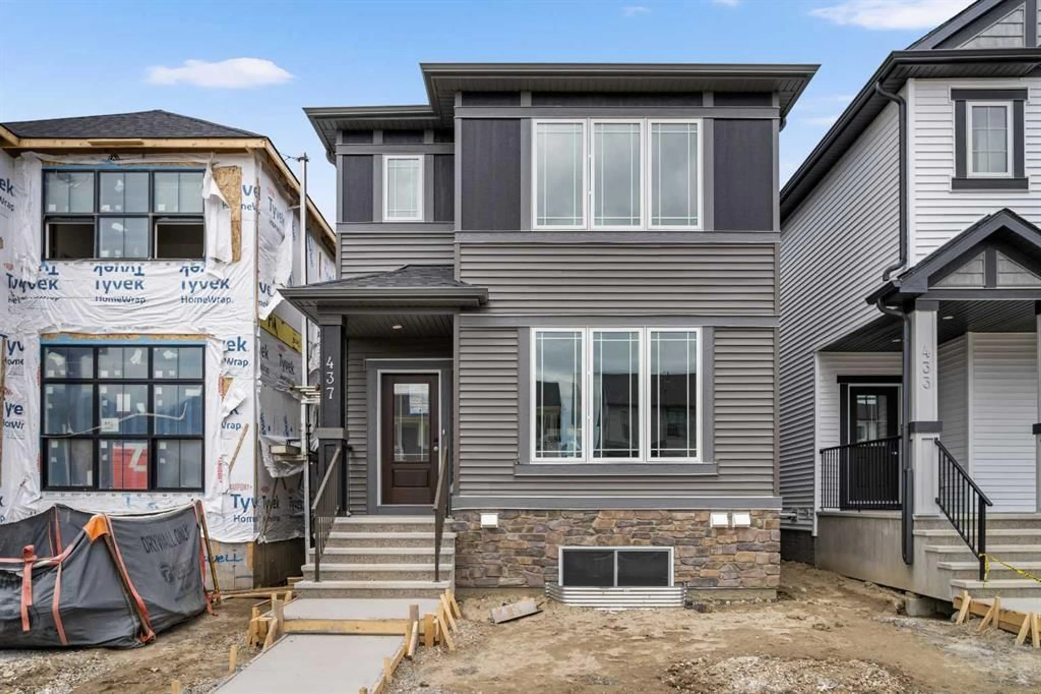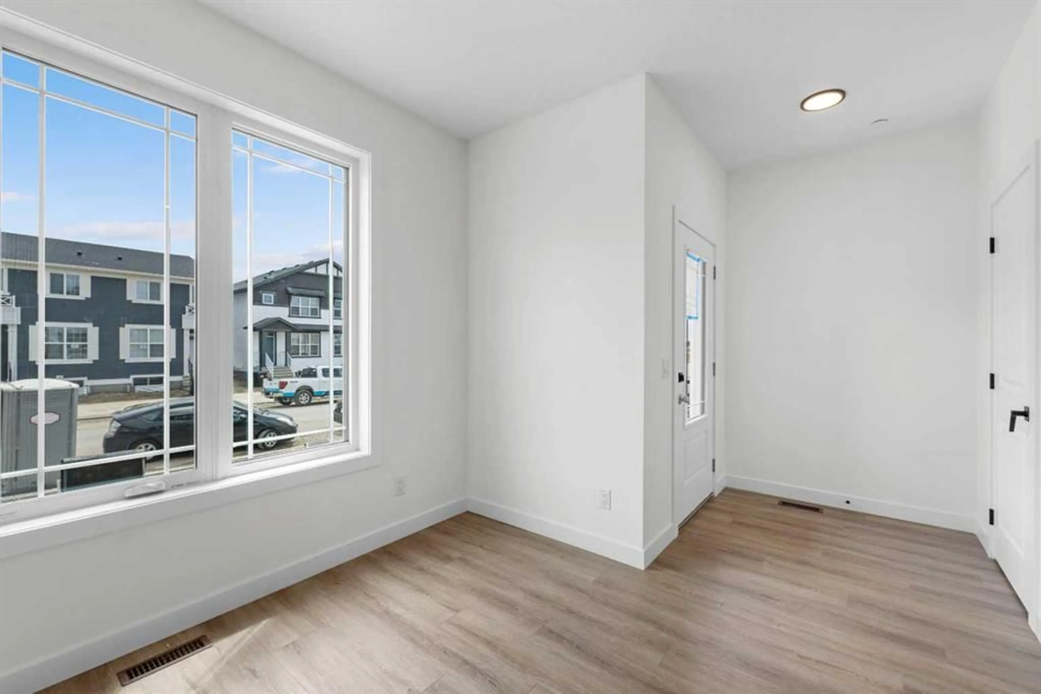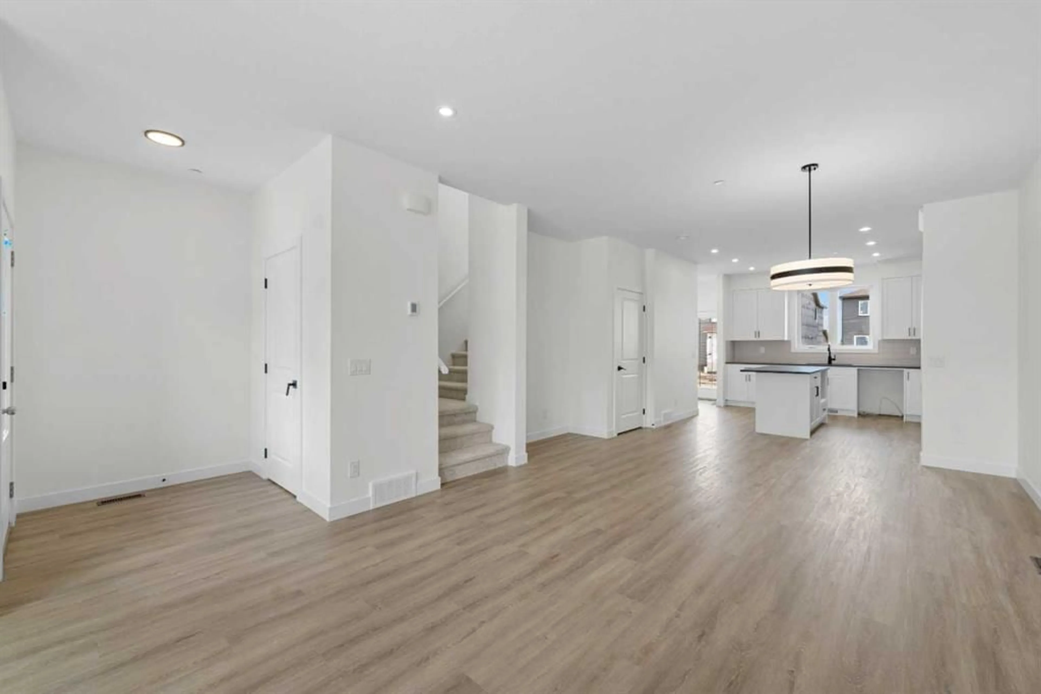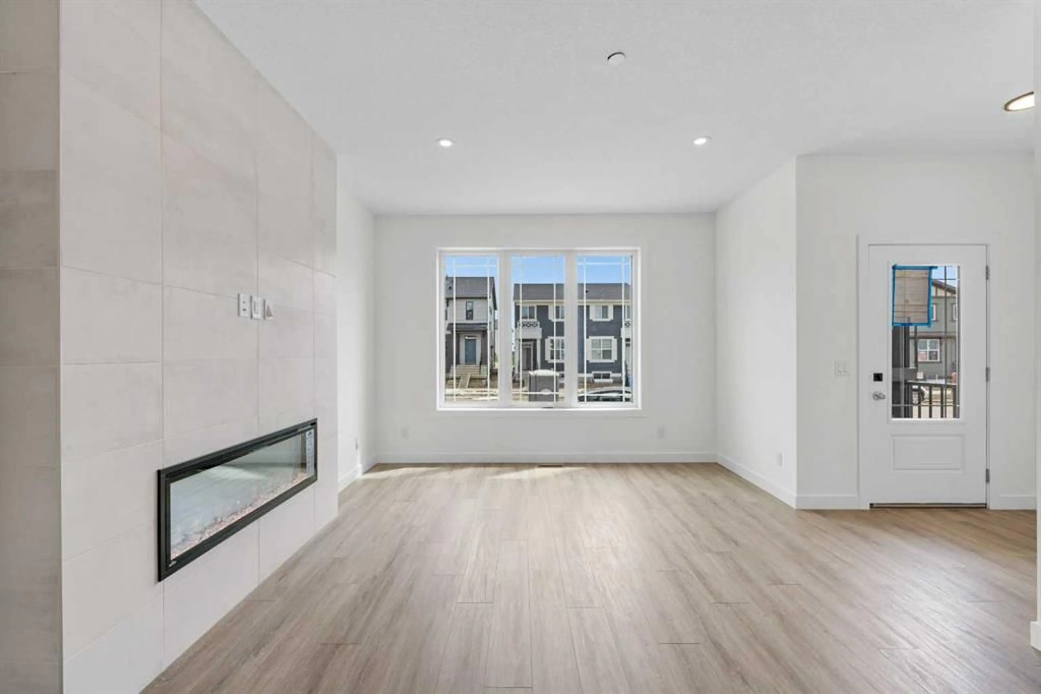437 Hotchkiss Dr, Calgary, Alberta T3S 0J9
Contact us about this property
Highlights
Estimated valueThis is the price Wahi expects this property to sell for.
The calculation is powered by our Instant Home Value Estimate, which uses current market and property price trends to estimate your home’s value with a 90% accuracy rate.Not available
Price/Sqft$354/sqft
Monthly cost
Open Calculator
Description
** Brand New, Move in Ready Home built by Broadview Homes** 1,553 SqFt | 3 Beds | 2.5 Baths | East Frontage | West Facing Backyard | Vast Open Floor Plan | High Ceilings | Recessed Lighting | Stainless Steel Appliance Package | Kitchen Island | Full Height Cabinets | Soft Close Doors & Drawers | Electric Fireplace | Sizeable Bedrooms | Upper Level Laundry | Basement Side Entry | Unfinished Basement | Great Backyard | Rear Parking | Alley Access. Welcome to the Newport 2 Prairie Style built by Broadview Homes; a fresh new floor plan offering 1,553 SqFt throughout the main and upper levels with an additional 721 SqFt in the unfinished basement. The front door opens to a beautiful open floor plan living room, dining nook and kitchen with a seamless flow and comfortable living space! The front living room has an electric fireplace that adds a stylish flare and ambiance to the space. The kitchen is outfitted with a builder appliance package with a gas range, hood fan, stainless steel appliances, quartz countertops and a centre island. At the rear of the home is a 2pc bath, mudroom with closet storage and a door to the backyard. Upstairs holds 3 bedrooms with plush carpet flooring, 2 full bathrooms, and a hall laundry to not take away from any of your living space. The primary bedroom is paired with a 4pc ensuite bathroom and a walk-in closet. Bedrooms 2 & 3 are both a great size and share the 4pc bath with a tub/shower combo. The upper level hall laundry area is designed for convenience! Its located near all the bedrooms. The basement of this home includes rough-ins ready for a legal secondary suite subject to approval and permitting by the city/municipality with a separate side entrance, 9' ceilings, second furnace & HRV, kitchen rough-in & laundry room rough-in. Everything you could need is close by, with ample retail, schools, daycares, and grocery as well. With a short drive to Stony Trail, its never been easier to access all of Calgary from your front door. Hurry and book a showing at your brand new Broadview home today!
Property Details
Interior
Features
Main Floor
2pc Bathroom
6`2" x 5`0"Dining Room
14`6" x 9`3"Living Room
12`0" x 13`2"Living Room
12`11" x 16`6"Exterior
Parking
Garage spaces -
Garage type -
Total parking spaces 3
Property History
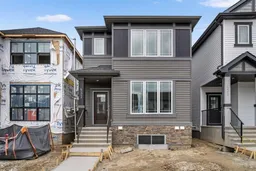 40
40