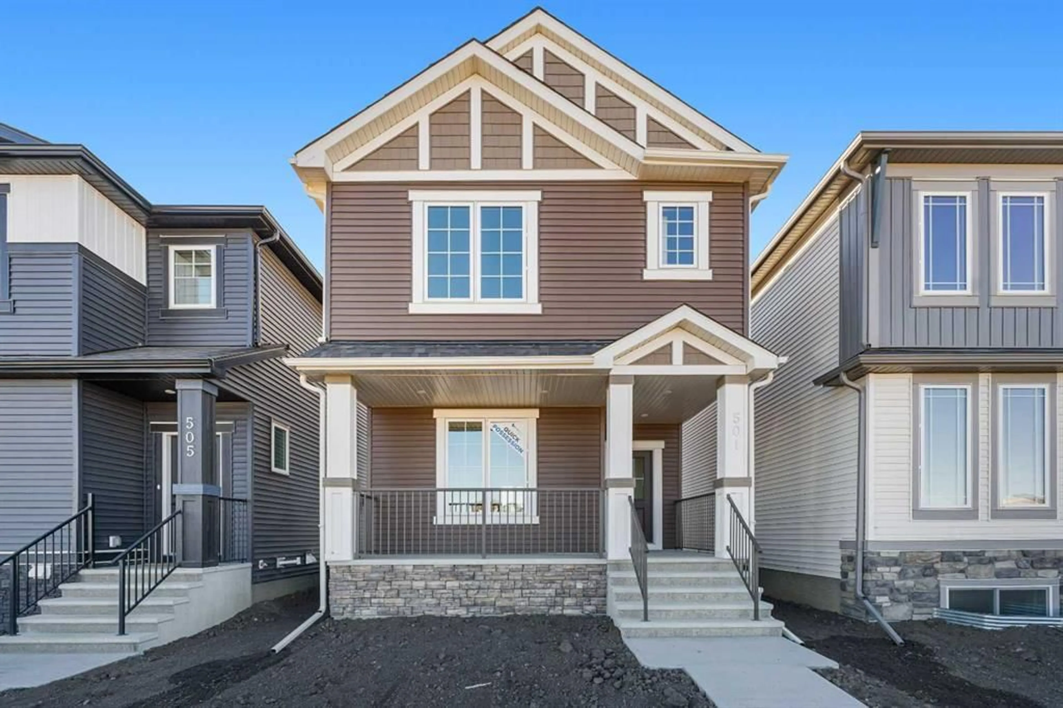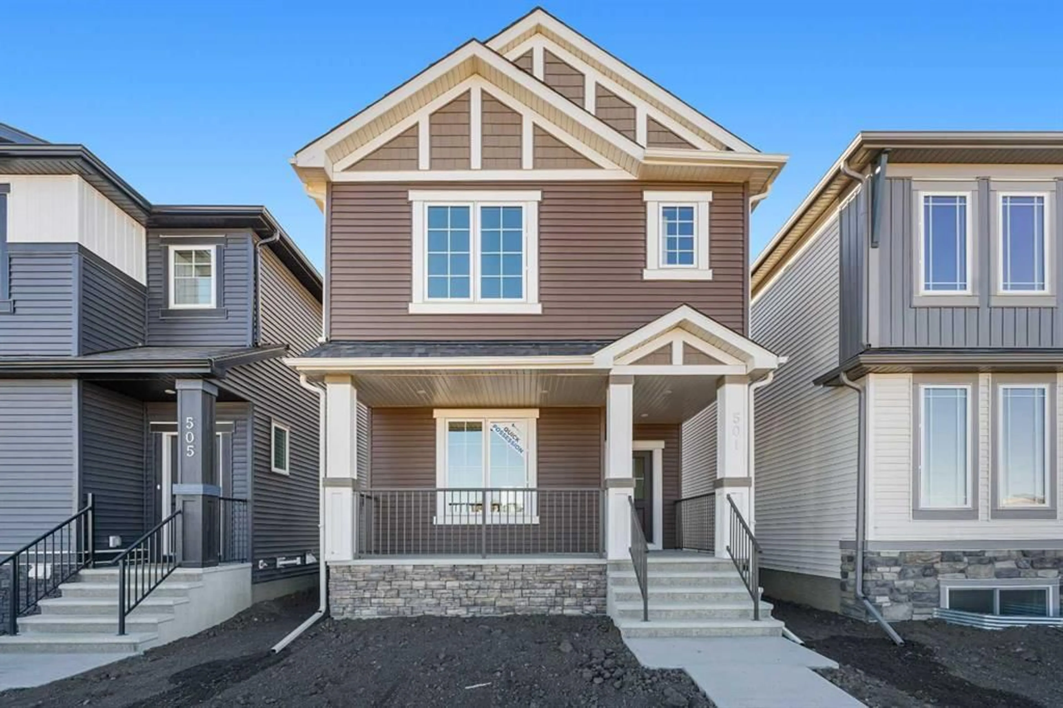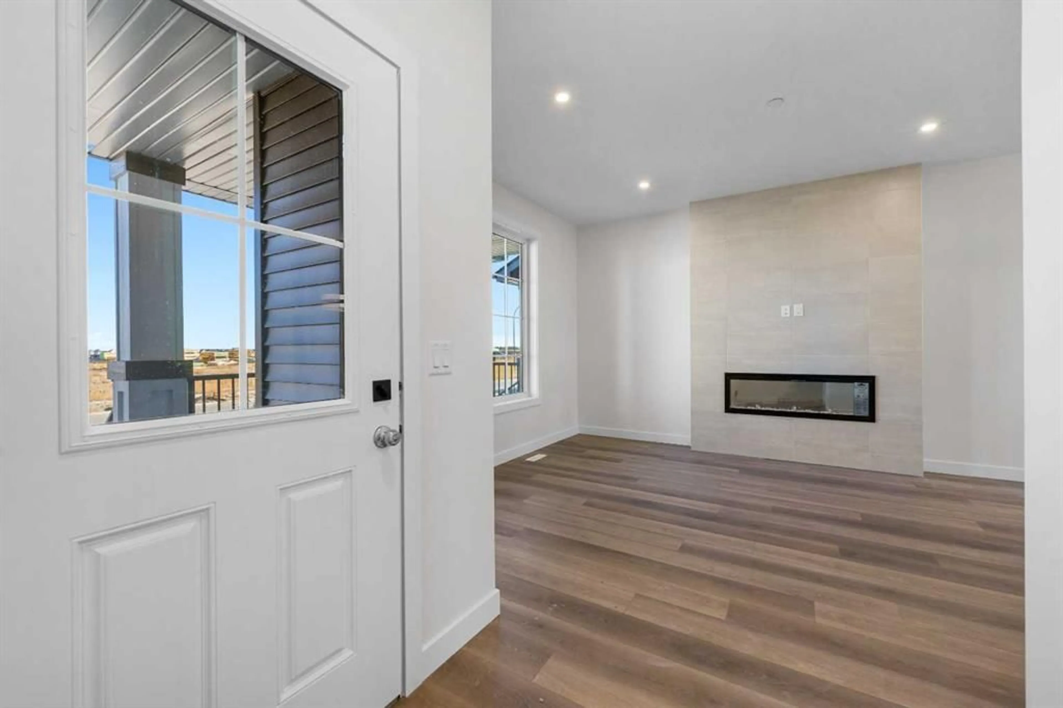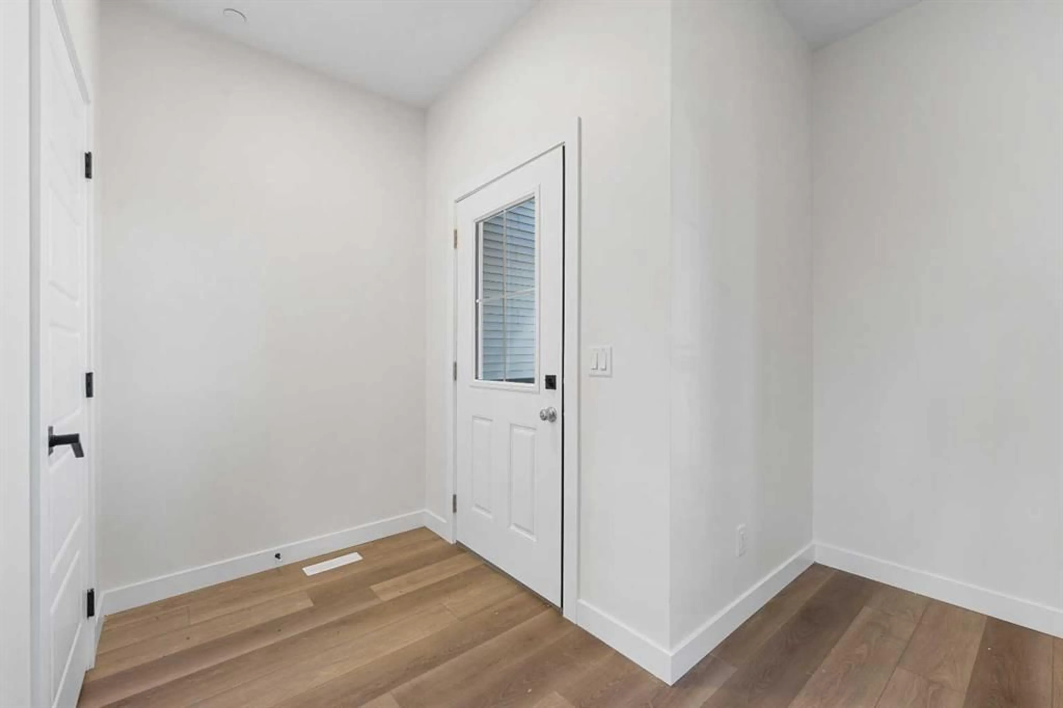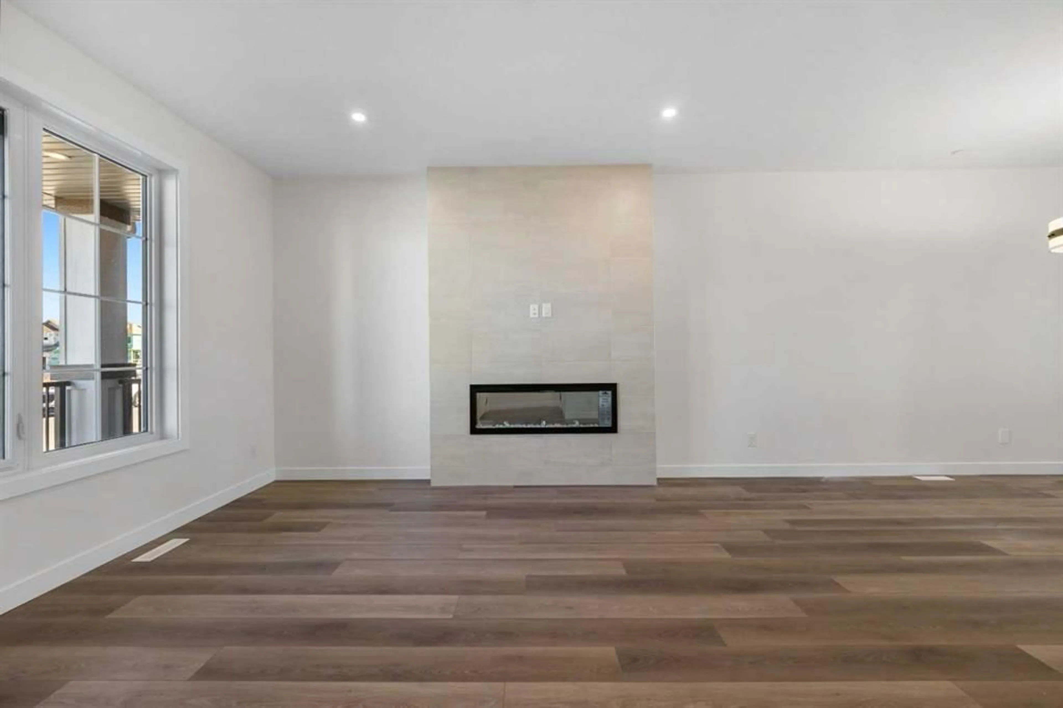501 Hotchkiss Dr, Calgary, Alberta T3S 0N6
Contact us about this property
Highlights
Estimated valueThis is the price Wahi expects this property to sell for.
The calculation is powered by our Instant Home Value Estimate, which uses current market and property price trends to estimate your home’s value with a 90% accuracy rate.Not available
Price/Sqft$347/sqft
Monthly cost
Open Calculator
Description
Welcome to this beautifully crafted, move-in ready 2025-built home by Broadview Homes, offering 1,677 sq ft of thoughtfully designed living space. Situated on an east-facing lot with a sunny west-facing backyard and convenient rear lane access with a gravel parking pad, this home combines style, comfort, and functionality. The main level features an open-concept floor plan with high ceilings, an elegant electric fireplace, granite countertops throughout, full-height cabinets, and a modern kitchen complete with a stainless steel gas range, hood fan, and built-in microwave. Upstairs offers 3 spacious bedrooms, 2.5 bathrooms, and a convenient upper-floor laundry room. Enjoy additional upgrades including a 200 AMP electrical panel, precast front verandah, and 9' basement ceilings. The basement is legal suite-ready, with a separate side entrance, second furnace and HRV system, kitchen rough-in, and laundry rough-in – all subject to City of Calgary approval. This is a fantastic opportunity to own a brand-new, luxury home with incredible future income potential in a growing community.
Property Details
Interior
Features
Main Floor
2pc Bathroom
6`2" x 5`0"Dining Room
14`6" x 9`6"Kitchen
12`4" x 13`2"Living Room
12`7" x 16`2"Exterior
Parking
Garage spaces -
Garage type -
Total parking spaces 2
Property History
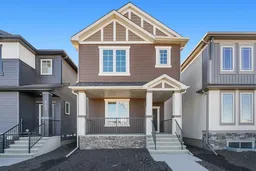 43
43
