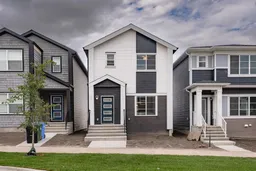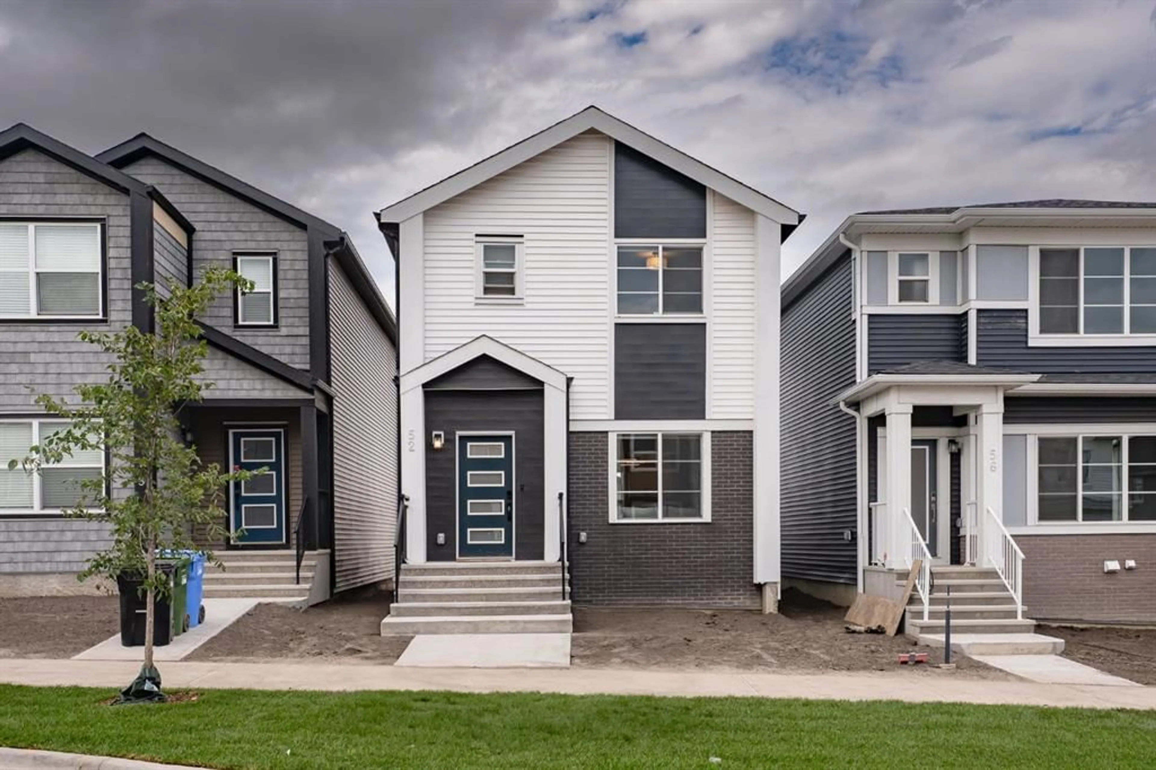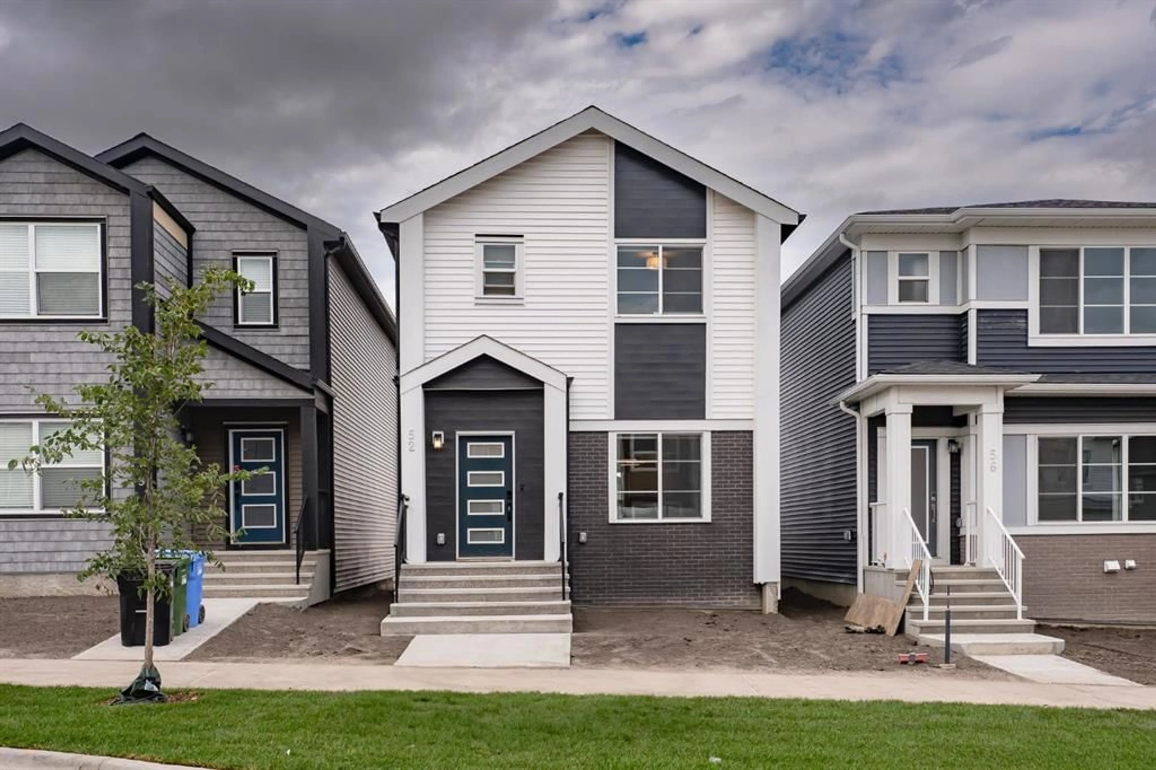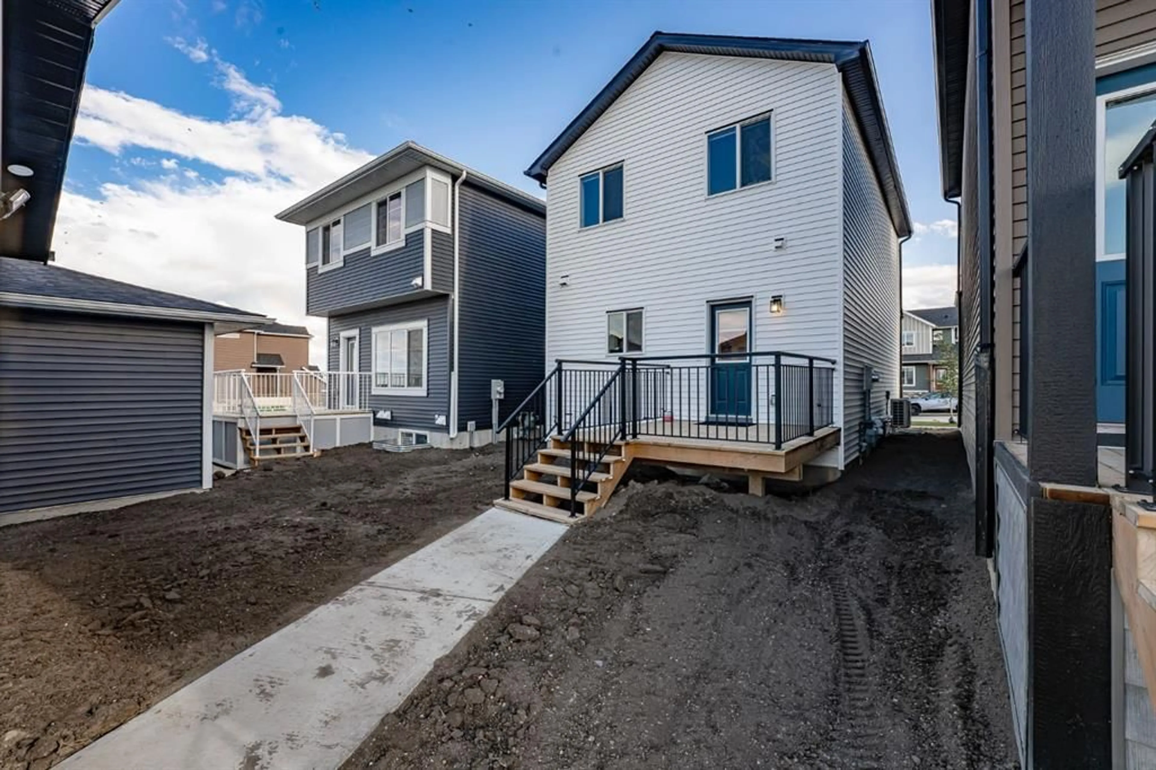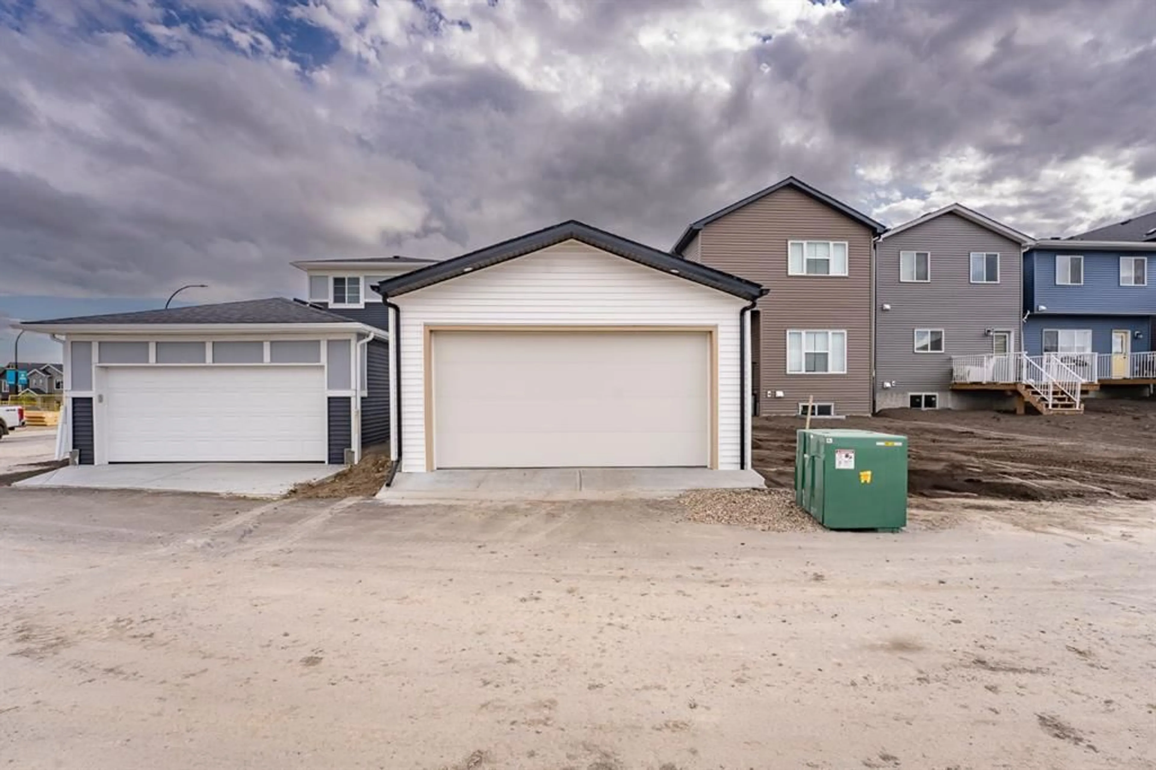52 Lewiston Dr, Calgary, Alberta T3P 2J5
Contact us about this property
Highlights
Estimated valueThis is the price Wahi expects this property to sell for.
The calculation is powered by our Instant Home Value Estimate, which uses current market and property price trends to estimate your home’s value with a 90% accuracy rate.Not available
Price/Sqft$459/sqft
Monthly cost
Open Calculator
Description
Step into this beautifully finished 1,304 sq. ft., 3-bedroom, 2.5-bath home where modern style meets everyday comfort. The open-concept main floor is bright and inviting, featuring granite and quartz countertops, wrought iron spindle railing, and a mix of LVP, LVT, and plush carpet. The upgraded kitchen is a true highlight, complete with stainless steel appliances, a built-in microwave, a hood fan, a Silgranit undermount sink, and a cozy coffee nook — the perfect spot to start your day. Pot lights throughout the home add a warm glow to every room. Enjoy the comfort of central air conditioning and the convenience of an oversized garage. Step outside to a 10’x10’ pressure-treated deck with aluminum railing and a gas line for your BBQ, all overlooking a backyard designed for relaxing or entertaining. There is the potential to add a convenient side entrance, offering even more flexibility for future development or private access.
Property Details
Interior
Features
Main Floor
2pc Bathroom
4`8" x 5`7"Dining Room
14`5" x 9`1"Kitchen
11`7" x 11`2"Living Room
13`6" x 11`4"Exterior
Features
Parking
Garage spaces 2
Garage type -
Other parking spaces 2
Total parking spaces 4
Property History
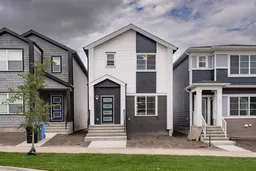 29
29