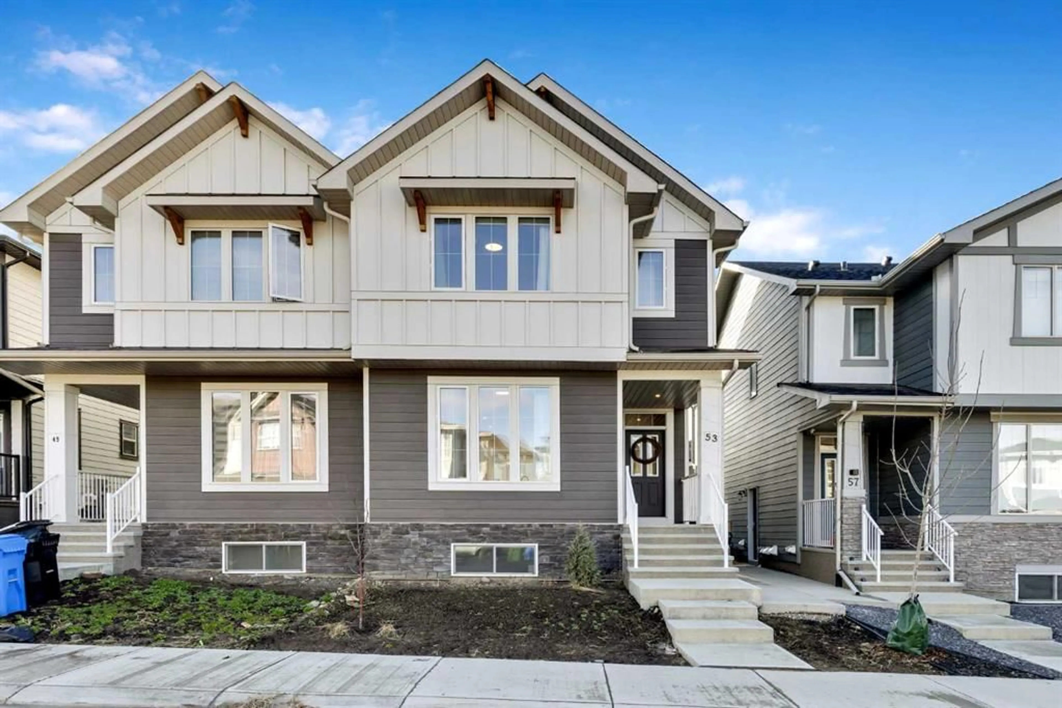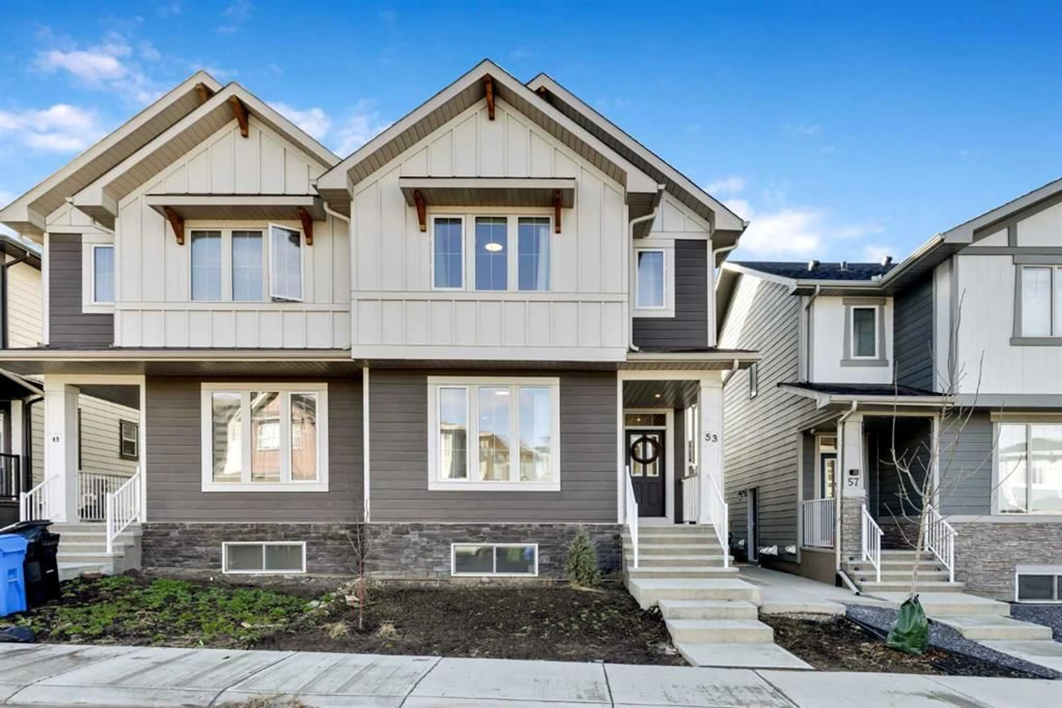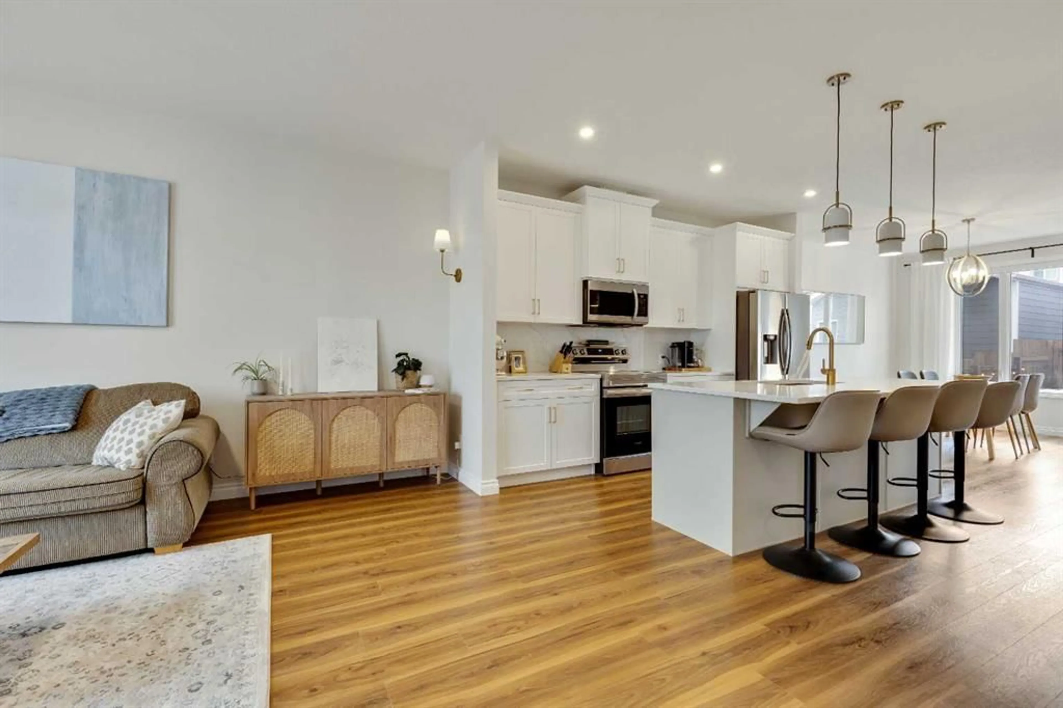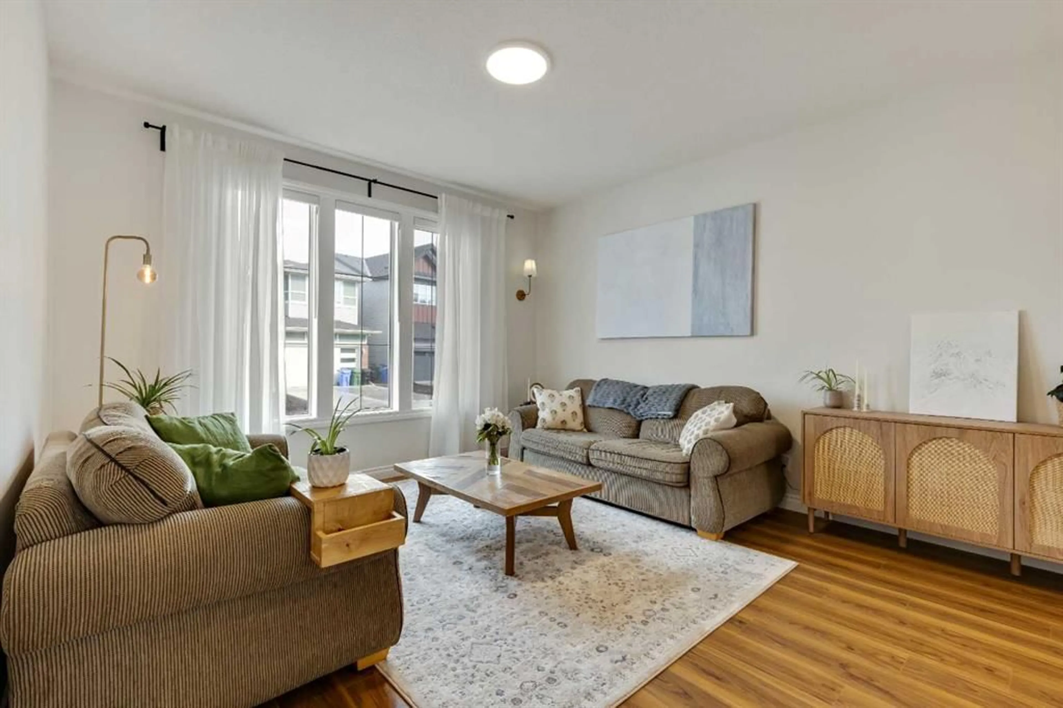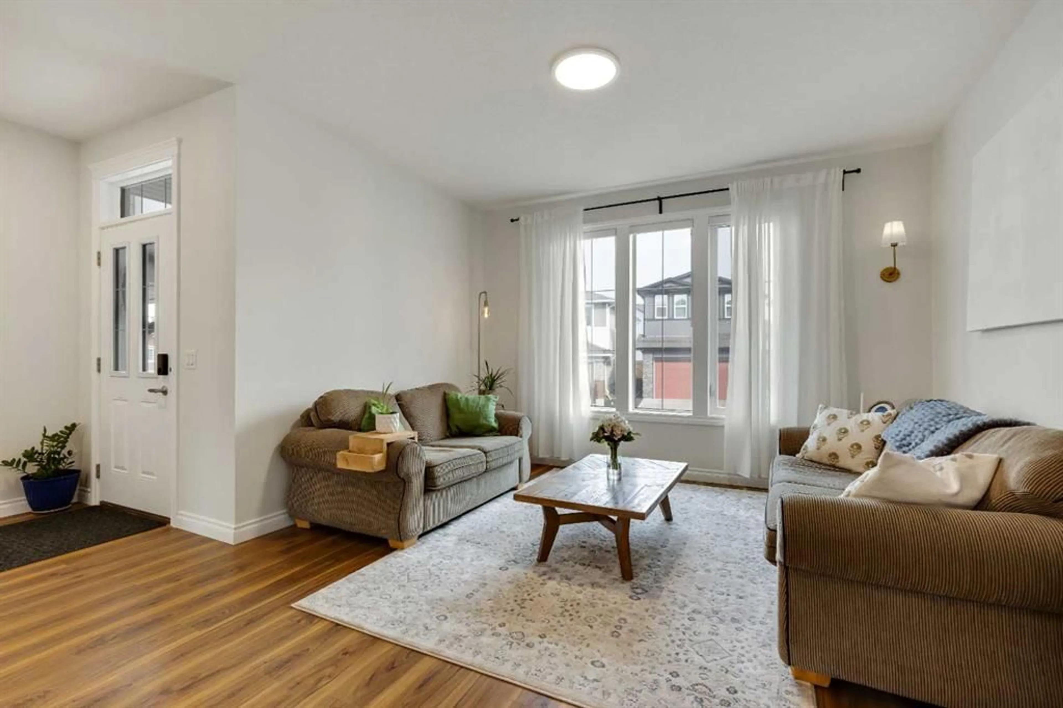53 Verity Manor, Calgary, Alberta T2Y 0T2
Contact us about this property
Highlights
Estimated ValueThis is the price Wahi expects this property to sell for.
The calculation is powered by our Instant Home Value Estimate, which uses current market and property price trends to estimate your home’s value with a 90% accuracy rate.Not available
Price/Sqft$424/sqft
Est. Mortgage$3,071/mo
Maintenance fees$263/mo
Tax Amount (2024)$3,885/yr
Days On Market8 days
Description
Welcome to your new home in one of Calgary’s most desirable new communities—Alpine Park. This thoughtfully designed property offers the perfect blend of style, space, and functionality, making it an ideal choice for families, investors, or multi-generational living. Upstairs, you'll find 3 spacious bedrooms, a generously sized bonus room, and an open-concept main living area filled with character and charm. The seamless layout is perfect for entertaining, and the modern finishes create a warm and inviting atmosphere. Downstairs, the 2-bedroom Legal Suite is a standout feature—complete with its own dedicated furnace for independent heat control. This suite benefits from ample natural light, thanks to an extra window in the main living area, making it feel bright and welcoming year-round. The hardwood flooring at the basement entry and around the kitchen adds quality and durability. The oversized garage is a rare find, featuring an 8-foot overhead door, 220V power, and is insulated and drywalled—perfect for a workshop or electric vehicle charging. Step outside to a finished backyard oasis, a rare luxury in a new development. Enjoy privacy on the custom-built deck complete with a privacy wall—ideal for summer BBQs and quiet evenings. The landscaped front yard already includes newly planted trees, setting the stage for beautiful curb appeal as they mature. Wether you are looking for a house for your own personal needs, or you are an investor, this is the perfect house for you!
Upcoming Open House
Property Details
Interior
Features
Main Floor
Entrance
5`10" x 6`2"Living Room
12`10" x 17`5"Dining Room
10`10" x 17`5"Kitchen
8`10" x 12`5"Exterior
Features
Parking
Garage spaces 2
Garage type -
Other parking spaces 0
Total parking spaces 2
Property History
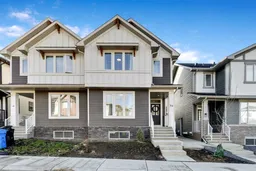 44
44
