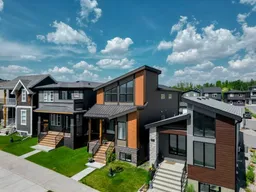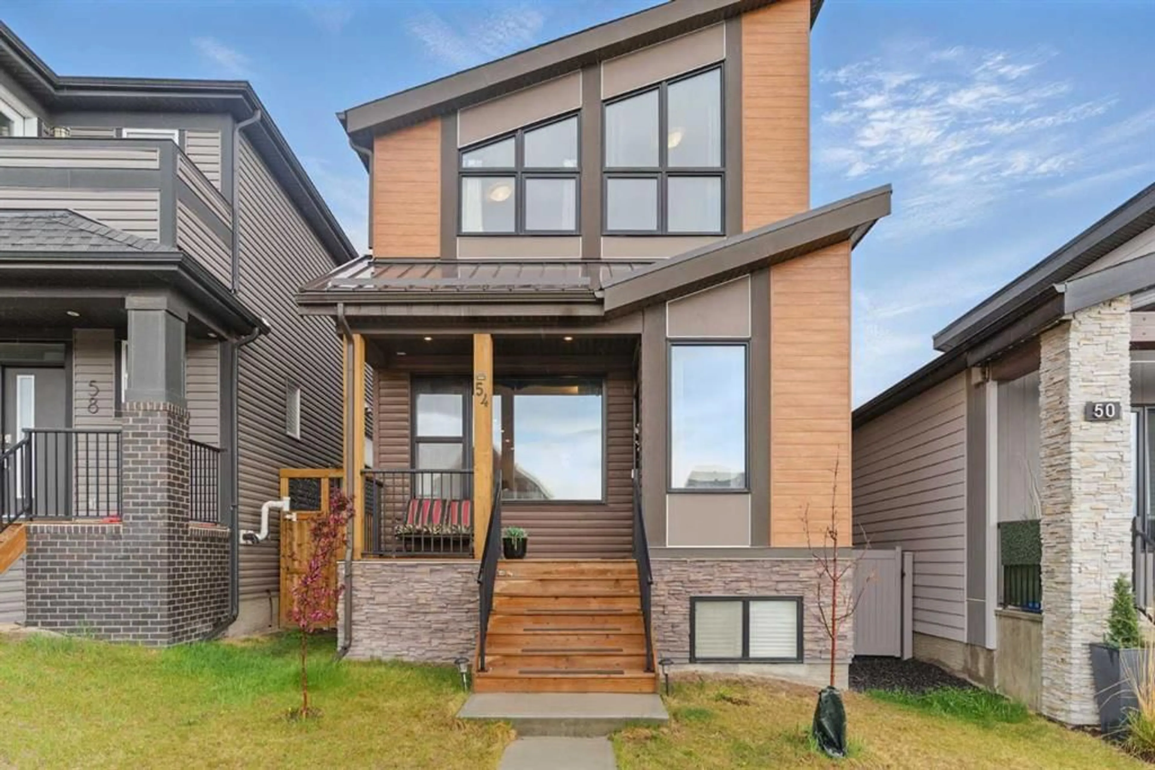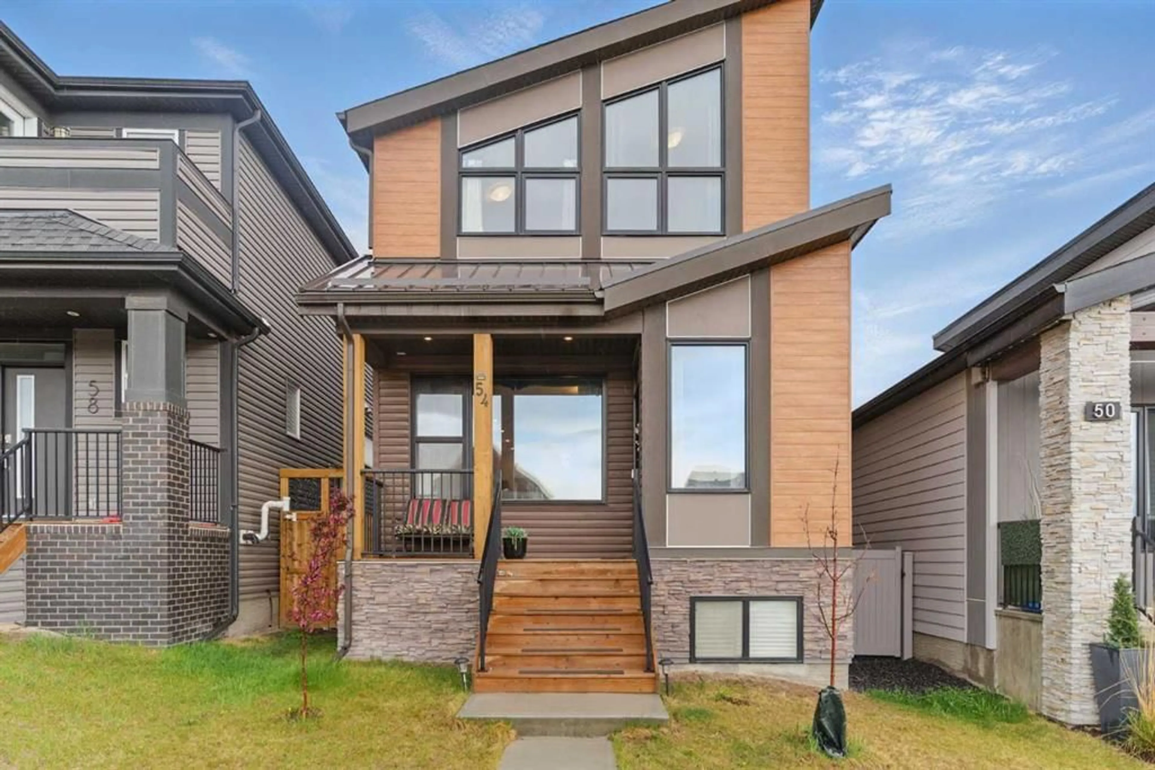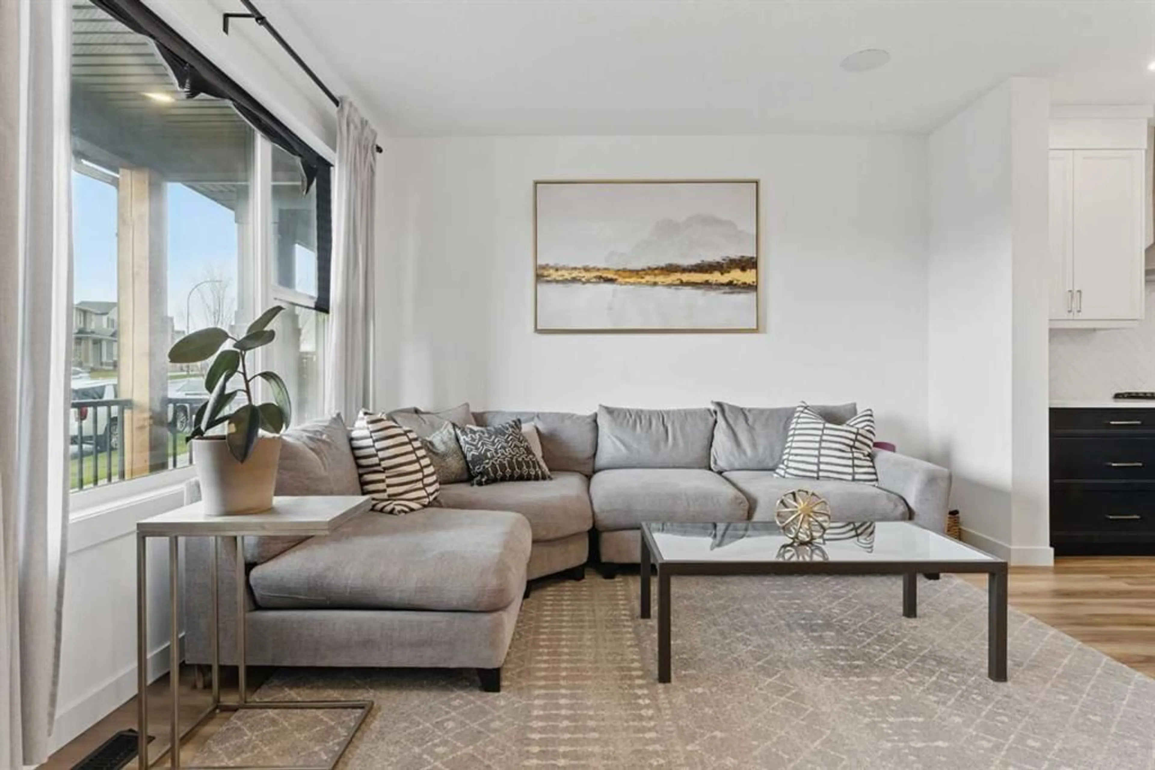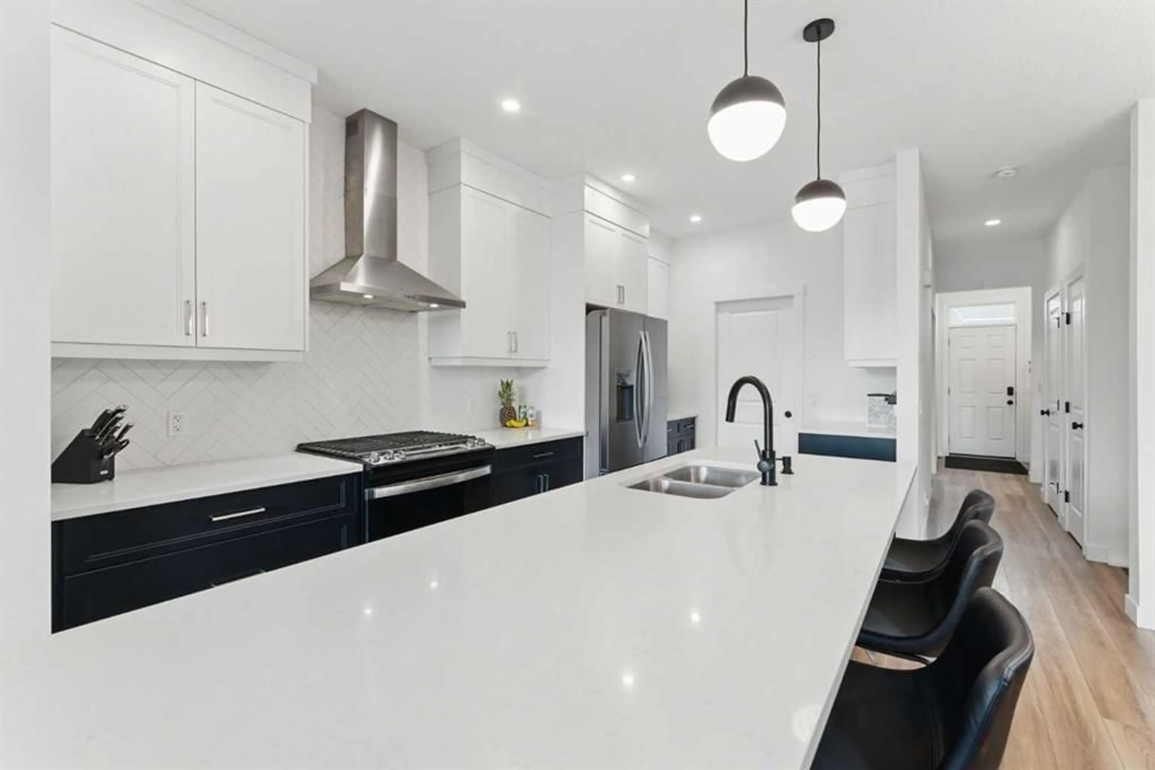54 Haskayne Dr, Calgary, Alberta T3L 0H1
Contact us about this property
Highlights
Estimated ValueThis is the price Wahi expects this property to sell for.
The calculation is powered by our Instant Home Value Estimate, which uses current market and property price trends to estimate your home’s value with a 90% accuracy rate.Not available
Price/Sqft$420/sqft
Est. Mortgage$3,539/mo
Maintenance fees$755/mo
Tax Amount (2024)$4,829/yr
Days On Market10 hours
Description
BIG value here with an opulent custom feel. This home is sitting on one of the BIGGEST lots of its calibre featuring a BIG 24' x 24' insulated and drywalled garage w/220V WIRING & offers nearly 3000 square feet of luxurious finished living space! | The location is impeccable with unbeatable access to the mountains, shopping, schools, parks, pathways & golf courses!! | Enjoy your south facing covered deck in the front & your low maintenance, thoughtfully landscaped BIG yard in the back! | The vinyl plank flooring on the main plays off beautifully with the 2-tone cabinetry & chevron back splash in the BIG, functional kitchen offering an abundance of storage, tonnes of counter space, a huge island & BIG walk-in pantry! The MAIN FLOOR also offers 9ft ceilings & a flex room or office space that is tucked away beautifully and has direct access to the back door & perfectly placed powder room - - - far enough away from the main entertaining space - - - this layout is superb! | Upstairs, the wow factor continues with MORE BIG WINDOWS, VAULTED CEILINGS, a BIG bonus entertainment room, BIG laundry room, CUSTOM TILE & GLASS SHOWER in the ensuite bathroom & yet another 4 piece bathroom!! | With all this natural SOUTH facing light, you need some A/C to enjoy the hot summers - - you've got it! | The lower level features yet another BIG bedroom, BIG gorgeous 4 piece bathroom, a BIG storage room & recessed lighting! | This entire property is TURN KEY with luxurious upgrades throughout. | It's ready to enjoy with a busy, adventurous lifestyle in mind - you can't go wrong with all these BIG features that add a touch of luxury to every corner! Residents of Rockland Park are surrounded by nature and enjoy a lifestyle that includes access to a variety of top-notch amenities. These amenities include a planned community hot tub with an outdoor pool, skating rinks, sports courts, fitness facilities, and walking trails, all of which will be coming soon. ** GO BIG & call this place HOME! **
Property Details
Interior
Features
Second Floor
Bedroom
9`2" x 13`2"4pc Bathroom
4`11" x 9`0"4pc Ensuite bath
5`6" x 12`11"Bedroom - Primary
12`7" x 15`6"Exterior
Features
Parking
Garage spaces 2
Garage type -
Other parking spaces 0
Total parking spaces 2
Property History
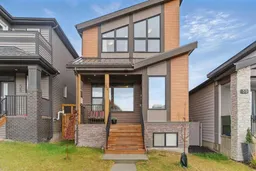 26
26