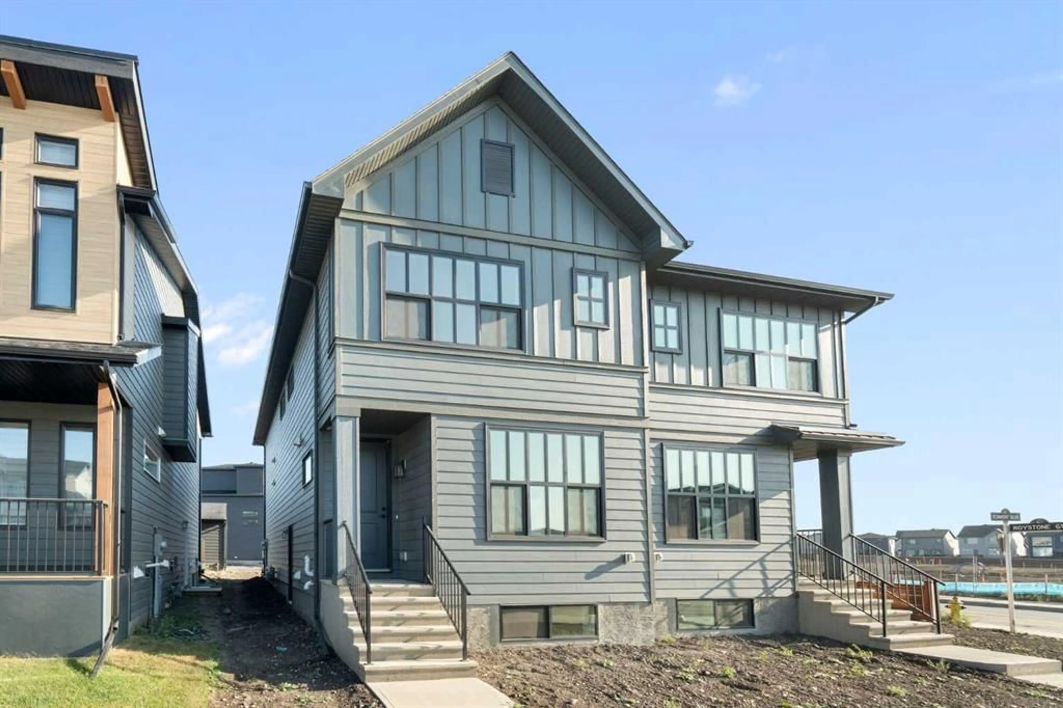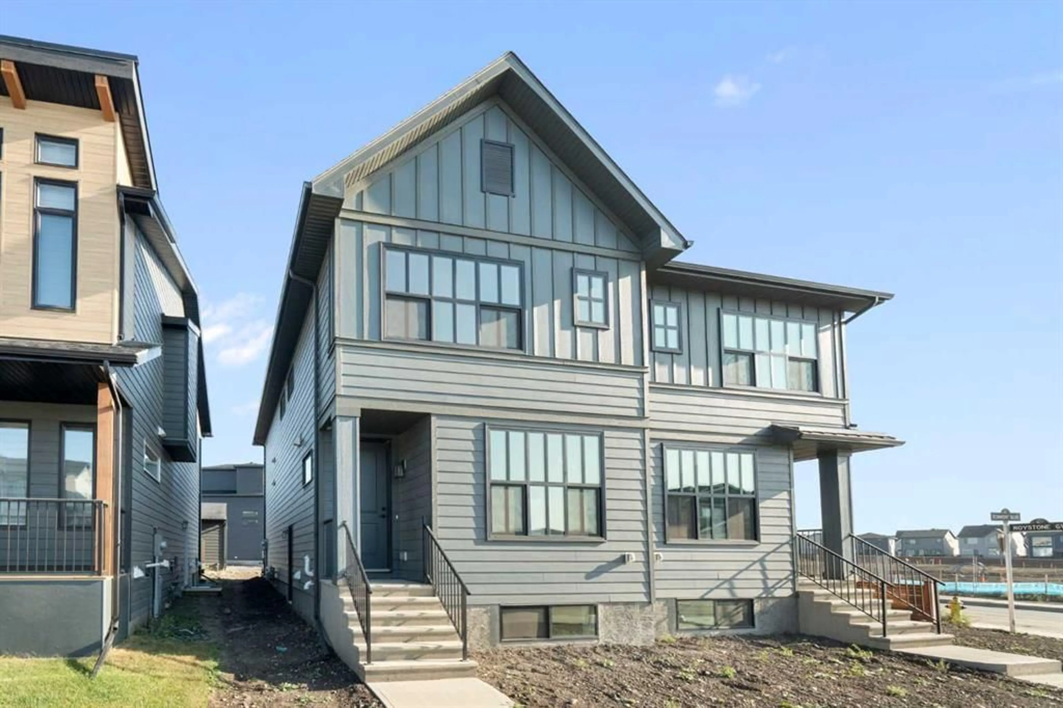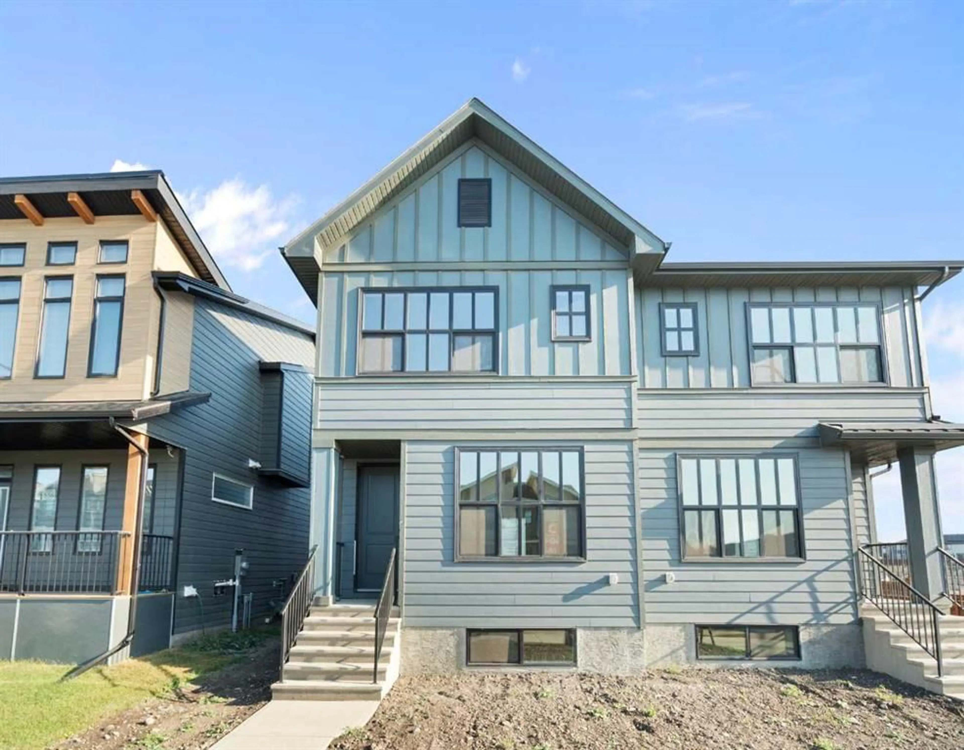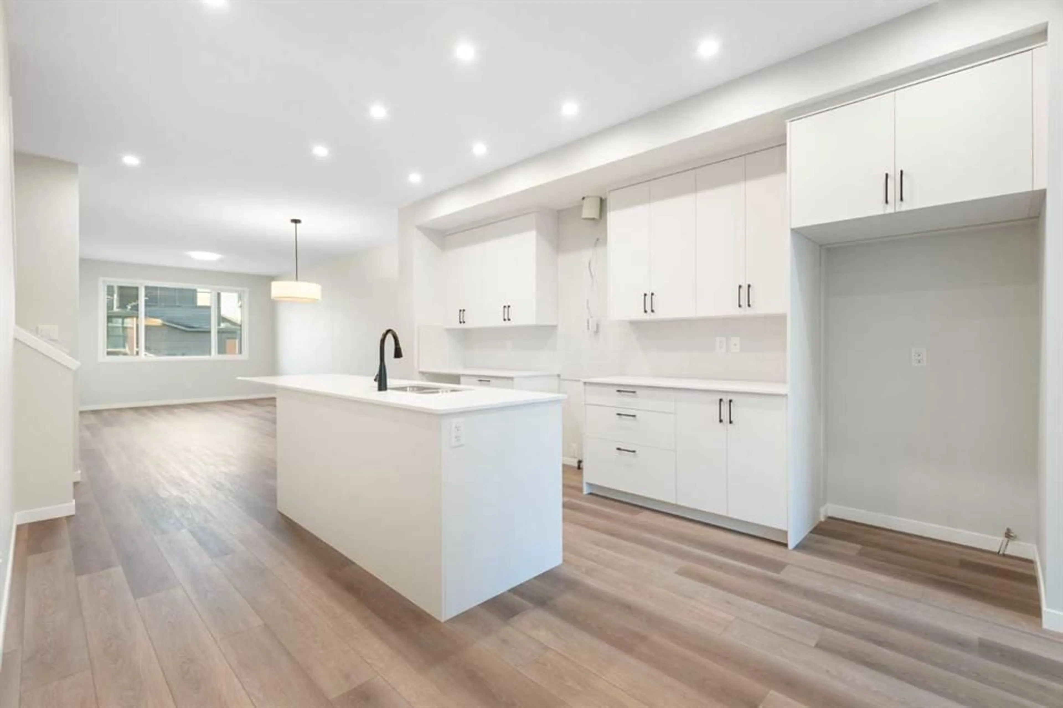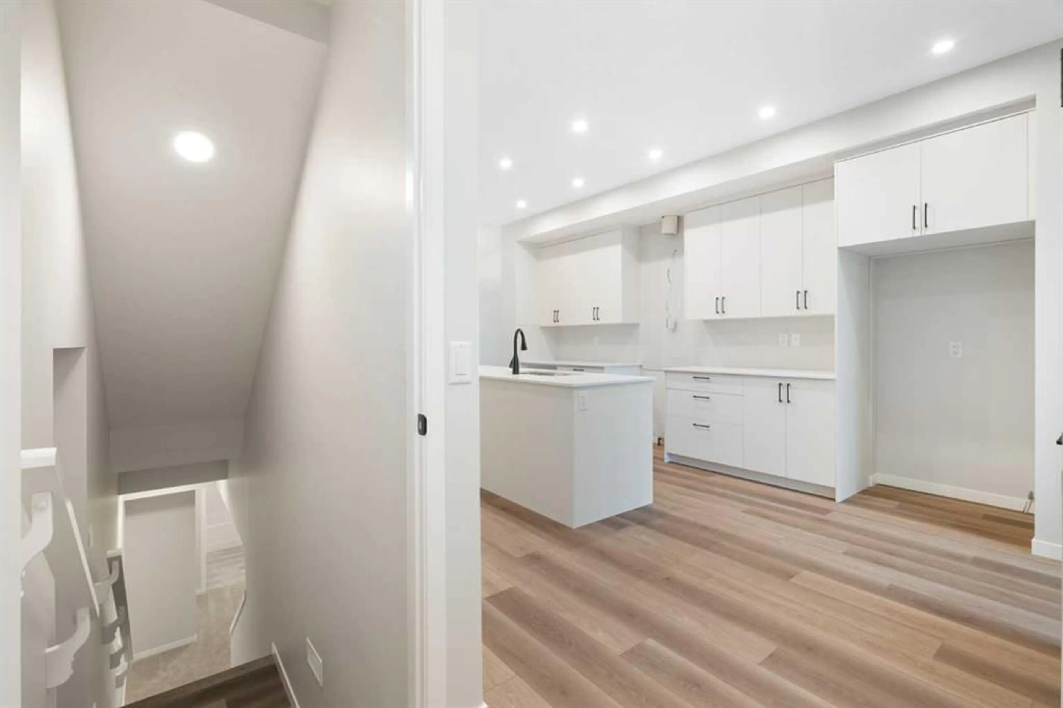552 Rowmont Blvd, Calgary, Alberta T3L 0L6
Contact us about this property
Highlights
Estimated valueThis is the price Wahi expects this property to sell for.
The calculation is powered by our Instant Home Value Estimate, which uses current market and property price trends to estimate your home’s value with a 90% accuracy rate.Not available
Price/Sqft$366/sqft
Monthly cost
Open Calculator
Description
Every great home tells a story and this one begins in Rockland Park, Calgary’s new riverside community where nature, convenience, and modern living meet. Here, tree-lined streets guide you toward an address designed not just for living, but for thriving. Steps from the Bow River pathways and minutes from shops, schools, and future community amenities, this is more than a house - it’s the lifestyle you’ve been waiting for. Inside, a sense of flow and openness greets you. The front flex room offers instant versatility - imagine it as your home office, an elegant dining space, or a creative playroom. At the heart of the main floor, the kitchen is bright and timeless, with cream coloured cabinetry, crisp white quartz counters, and a striking hexagon tile backsplash. A large island invites friends to gather, while a walk-in pantry makes daily life effortless. You’ll receive an appliance allowance of $6,269 to select your desired appliances at the builder’s supplier. The adjoining dining nook and open great room create the perfect stage for family dinners and cozy evenings with seamless access to the back deck for summer barbecues. A mudroom and powder room tucked smartly off the kitchen add function to beauty. Upstairs, the primary suite is a retreat designed for rest and rejuvenation. A spacious walk-in closet keeps everything organized, while the ensuite, with double sinks, a glass shower, and a private water closet, feels like a spa. Two additional bedrooms share a full bath, and the upstairs laundry room makes chores a breeze. At the center, a generous bonus room sets the tone for family movie nights or a kids’ hangout zone. The fully finished basement extends your lifestyle with a flexible rec room, two additional bedrooms, and a full bathroom - ideal for hosting guests, giving teens their own space, or creating a multigenerational setup. Throughout the home, the design leans modern yet inviting: light luxury vinyl plank floors ground the main spaces in warmth, soft carpet keeps bedrooms cozy, and matte black fixtures add just the right amount of bold contrast. This home delivers five bedrooms, three and a half bathrooms, and multiple living spaces across every level—crafted for families who want space to grow and connect. All in Rockland Park, where you’ll enjoy riverside pathways, planned parks, schools, shops, and an easy commute to downtown. Schedule your showing today and be among the first to experience Rockland Park living at its finest. *Some photos are Virtually Staged.*
Property Details
Interior
Features
Main Floor
Office
11`11" x 9`3"Kitchen
16`8" x 8`2"Living/Dining Room Combination
23`10" x 11`7"2pc Bathroom
0`0" x 0`0"Exterior
Features
Parking
Garage spaces -
Garage type -
Total parking spaces 2
Property History
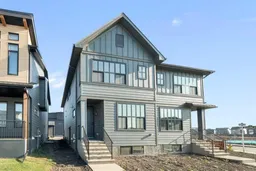 49
49
